ランドリールーム (インセット扉のキャビネット) の写真
絞り込み:
資材コスト
並び替え:今日の人気順
写真 21〜40 枚目(全 1,106 枚)
1/2

This project consisted of stripping everything to the studs and removing walls on half of the first floor and replacing with custom finishes creating an open concept with zoned living areas.
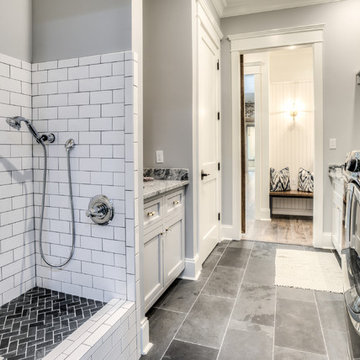
アトランタにある中くらいなカントリー風のおしゃれなランドリールーム (ll型、アンダーカウンターシンク、インセット扉のキャビネット、グレーのキャビネット、御影石カウンター、グレーの壁、左右配置の洗濯機・乾燥機、グレーの床) の写真

Designs by Amanda Jones
Photo by David Bowen
ニューヨークにあるお手頃価格の小さなカントリー風のおしゃれなランドリールーム (I型、スロップシンク、インセット扉のキャビネット、白いキャビネット、大理石カウンター、白い壁、レンガの床、目隠し付き洗濯機・乾燥機) の写真
ニューヨークにあるお手頃価格の小さなカントリー風のおしゃれなランドリールーム (I型、スロップシンク、インセット扉のキャビネット、白いキャビネット、大理石カウンター、白い壁、レンガの床、目隠し付き洗濯機・乾燥機) の写真
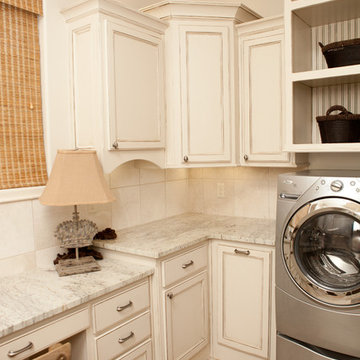
ダラスにある広いトラディショナルスタイルのおしゃれな洗濯室 (コの字型、インセット扉のキャビネット、白いキャビネット、御影石カウンター、白い壁、クッションフロア、左右配置の洗濯機・乾燥機、マルチカラーの床、マルチカラーのキッチンカウンター) の写真

ナッシュビルにあるカントリー風のおしゃれな家事室 (ll型、ドロップインシンク、インセット扉のキャビネット、緑のキャビネット、木材カウンター、グレーのキッチンパネル、セラミックタイルのキッチンパネル、白い壁、セラミックタイルの床、左右配置の洗濯機・乾燥機、白い床、青いキッチンカウンター、三角天井) の写真

ミネアポリスにある中くらいなカントリー風のおしゃれな家事室 (I型、ドロップインシンク、インセット扉のキャビネット、黄色いキャビネット、左右配置の洗濯機・乾燥機、白い床、黄色いキッチンカウンター) の写真

One of the few truly American architectural styles, the Craftsman/Prairie style was developed around the turn of the century by a group of Midwestern architects who drew their inspiration from the surrounding landscape. The spacious yet cozy Thompson draws from features from both Craftsman/Prairie and Farmhouse styles for its all-American appeal. The eye-catching exterior includes a distinctive side entrance and stone accents as well as an abundance of windows for both outdoor views and interior rooms bathed in natural light.
The floor plan is equally creative. The large floor porch entrance leads into a spacious 2,400-square-foot main floor plan, including a living room with an unusual corner fireplace. Designed for both ease and elegance, it also features a sunroom that takes full advantage of the nearby outdoors, an adjacent private study/retreat and an open plan kitchen and dining area with a handy walk-in pantry filled with convenient storage. Not far away is the private master suite with its own large bathroom and closet, a laundry area and a 800-square-foot, three-car garage. At night, relax in the 1,000-square foot lower level family room or exercise space. When the day is done, head upstairs to the 1,300 square foot upper level, where three cozy bedrooms await, each with its own private bath.
Photographer: Ashley Avila Photography
Builder: Bouwkamp Builders

Huge Second Floor Laundry with open counters for Laundry baskets/rolling carts.
シカゴにあるお手頃価格の広いカントリー風のおしゃれな洗濯室 (ll型、アンダーカウンターシンク、インセット扉のキャビネット、青いキャビネット、人工大理石カウンター、白い壁、コンクリートの床、左右配置の洗濯機・乾燥機、黒い床、白いキッチンカウンター) の写真
シカゴにあるお手頃価格の広いカントリー風のおしゃれな洗濯室 (ll型、アンダーカウンターシンク、インセット扉のキャビネット、青いキャビネット、人工大理石カウンター、白い壁、コンクリートの床、左右配置の洗濯機・乾燥機、黒い床、白いキッチンカウンター) の写真

This is a mid-sized galley style laundry room with custom paint grade cabinets. These cabinets feature a beaded inset construction method with a high gloss sheen on the painted finish. We also included a rolling ladder for easy access to upper level storage areas.

Hidden washer and dryer in open laundry room.
他の地域にある高級な小さなトランジショナルスタイルのおしゃれな家事室 (ll型、インセット扉のキャビネット、グレーのキャビネット、大理石カウンター、メタリックのキッチンパネル、ミラータイルのキッチンパネル、白い壁、濃色無垢フローリング、左右配置の洗濯機・乾燥機、茶色い床、白いキッチンカウンター) の写真
他の地域にある高級な小さなトランジショナルスタイルのおしゃれな家事室 (ll型、インセット扉のキャビネット、グレーのキャビネット、大理石カウンター、メタリックのキッチンパネル、ミラータイルのキッチンパネル、白い壁、濃色無垢フローリング、左右配置の洗濯機・乾燥機、茶色い床、白いキッチンカウンター) の写真
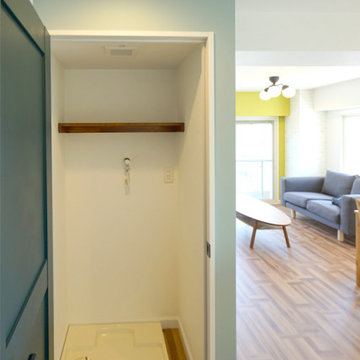
洗面室を広くとるため、洗濯機スペースが独立。
他の地域にある高級な小さな北欧スタイルのおしゃれな洗濯室 (インセット扉のキャビネット、ヴィンテージ仕上げキャビネット、白い壁、合板フローリング、茶色い床、壁紙、白い天井) の写真
他の地域にある高級な小さな北欧スタイルのおしゃれな洗濯室 (インセット扉のキャビネット、ヴィンテージ仕上げキャビネット、白い壁、合板フローリング、茶色い床、壁紙、白い天井) の写真

ヒューストンにある高級な広いトランジショナルスタイルのおしゃれな家事室 (コの字型、アンダーカウンターシンク、インセット扉のキャビネット、白いキャビネット、御影石カウンター、グレーの壁、トラバーチンの床、左右配置の洗濯機・乾燥機、ベージュの床) の写真
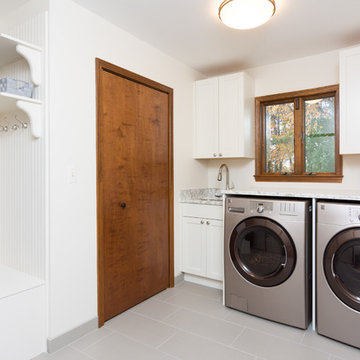
Goals
Our clients wished to update the look of their kitchen and create a more open layout that was bright and inviting.
Our Design Solution
Our design solution was to remove the wall cabinets between the kitchen and dining area and to use a warm almond color to make the kitchen really open and inviting. We used bronze light fixtures and created a unique peninsula to create an up-to-date kitchen.

Large, stainless steel sink with wall faucet that has a sprinkler head makes bath time easier. This unique space is loaded with amenities devoted to pampering four-legged family members, including an island for brushing, built-in water fountain, and hideaway food dish holders.

Cozy 2nd floor laundry with wall paper accented walls.
ミネアポリスにあるお手頃価格の小さなビーチスタイルのおしゃれな洗濯室 (コの字型、インセット扉のキャビネット、グレーのキャビネット、木材カウンター、セラミックタイルの床) の写真
ミネアポリスにあるお手頃価格の小さなビーチスタイルのおしゃれな洗濯室 (コの字型、インセット扉のキャビネット、グレーのキャビネット、木材カウンター、セラミックタイルの床) の写真

Farmhouse style laundry room featuring navy patterned Cement Tile flooring, custom white overlay cabinets, brass cabinet hardware, farmhouse sink, and wall mounted faucet.
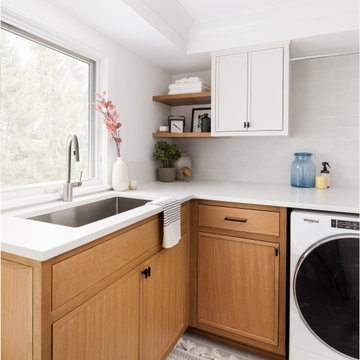
ニューヨークにある中くらいなトランジショナルスタイルのおしゃれな家事室 (L型、ドロップインシンク、インセット扉のキャビネット、白いキャビネット、人工大理石カウンター、白い壁、左右配置の洗濯機・乾燥機、グレーの床、白いキッチンカウンター) の写真

The elegant feel of this home flows throughout the open first-floor and continues into the mudroom and laundry room, with gray grasscloth wallpaper, quartz countertops and custom cabinetry. Smart storage solutions AND a built-in dog kennel was also on my clients' wish-list.
Design Connection, Inc. provided; Space plans, custom cabinet designs, furniture, wall art, lamps, and project management to ensure all aspects of this space met the firm’s high criteria.
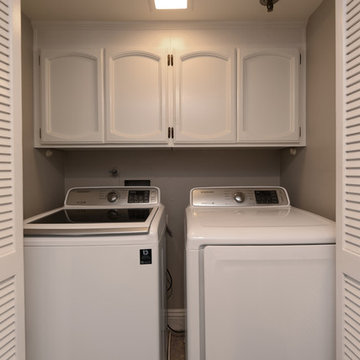
サンディエゴにある小さなビーチスタイルのおしゃれなランドリークローゼット (I型、インセット扉のキャビネット、白いキャビネット、グレーの壁、濃色無垢フローリング、左右配置の洗濯機・乾燥機) の写真
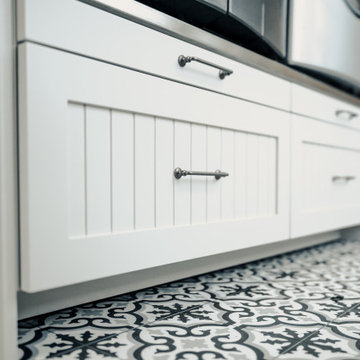
New Age Design
トロントにあるラグジュアリーな中くらいなトラディショナルスタイルのおしゃれな洗濯室 (ll型、インセット扉のキャビネット、白いキャビネット、セラミックタイルの床、左右配置の洗濯機・乾燥機、マルチカラーの床、塗装板張りの壁) の写真
トロントにあるラグジュアリーな中くらいなトラディショナルスタイルのおしゃれな洗濯室 (ll型、インセット扉のキャビネット、白いキャビネット、セラミックタイルの床、左右配置の洗濯機・乾燥機、マルチカラーの床、塗装板張りの壁) の写真
ランドリールーム (インセット扉のキャビネット) の写真
2