ランドリールーム (インセット扉のキャビネット、I型) の写真
絞り込み:
資材コスト
並び替え:今日の人気順
写真 81〜100 枚目(全 264 枚)
1/3
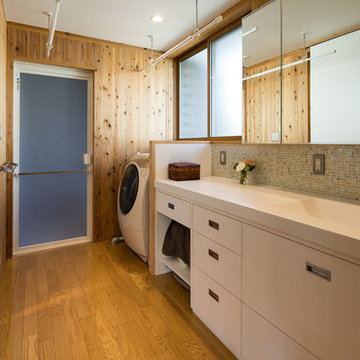
撮影:齋部 功
東京23区にあるお手頃価格の中くらいなカントリー風のおしゃれな家事室 (I型、一体型シンク、インセット扉のキャビネット、白いキャビネット、人工大理石カウンター、茶色い壁、合板フローリング、洗濯乾燥機、茶色い床、白いキッチンカウンター) の写真
東京23区にあるお手頃価格の中くらいなカントリー風のおしゃれな家事室 (I型、一体型シンク、インセット扉のキャビネット、白いキャビネット、人工大理石カウンター、茶色い壁、合板フローリング、洗濯乾燥機、茶色い床、白いキッチンカウンター) の写真
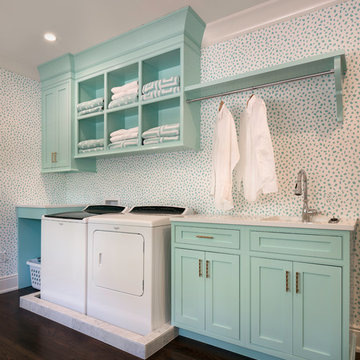
Deborah Scannell - Saint Simons Island, GA
ジャクソンビルにある中くらいなトラディショナルスタイルのおしゃれな洗濯室 (I型、ドロップインシンク、インセット扉のキャビネット、ターコイズのキャビネット、濃色無垢フローリング、左右配置の洗濯機・乾燥機、白いキッチンカウンター) の写真
ジャクソンビルにある中くらいなトラディショナルスタイルのおしゃれな洗濯室 (I型、ドロップインシンク、インセット扉のキャビネット、ターコイズのキャビネット、濃色無垢フローリング、左右配置の洗濯機・乾燥機、白いキッチンカウンター) の写真

シンシナティにある中くらいなトラディショナルスタイルのおしゃれな洗濯室 (I型、インセット扉のキャビネット、白いキャビネット、木材カウンター、黄色い壁、濃色無垢フローリング、左右配置の洗濯機・乾燥機、茶色い床、茶色いキッチンカウンター) の写真
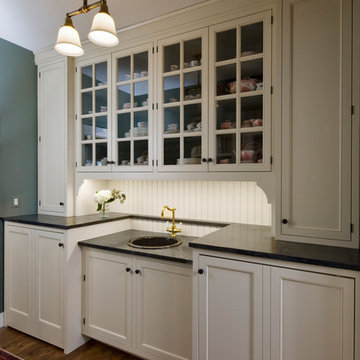
Butler's Pantry between kitchen and dining room doubles as a Laundry room. Laundry machines are hidden behind doors. Leslie Schwartz Photography
シカゴにある高級な小さなトラディショナルスタイルのおしゃれな家事室 (I型、シングルシンク、インセット扉のキャビネット、白いキャビネット、ソープストーンカウンター、緑の壁、無垢フローリング、目隠し付き洗濯機・乾燥機、黒いキッチンカウンター) の写真
シカゴにある高級な小さなトラディショナルスタイルのおしゃれな家事室 (I型、シングルシンク、インセット扉のキャビネット、白いキャビネット、ソープストーンカウンター、緑の壁、無垢フローリング、目隠し付き洗濯機・乾燥機、黒いキッチンカウンター) の写真
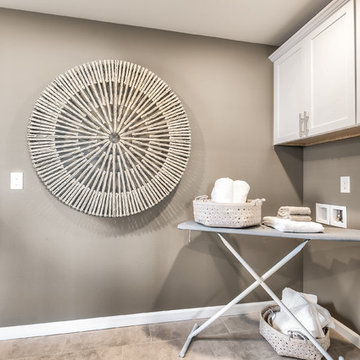
Simple laundry space with natural tones that adds a sense of calm to the space.
シアトルにあるお手頃価格の中くらいなシャビーシック調のおしゃれな洗濯室 (I型、インセット扉のキャビネット、白いキャビネット、ベージュの壁、クッションフロア、茶色い床) の写真
シアトルにあるお手頃価格の中くらいなシャビーシック調のおしゃれな洗濯室 (I型、インセット扉のキャビネット、白いキャビネット、ベージュの壁、クッションフロア、茶色い床) の写真
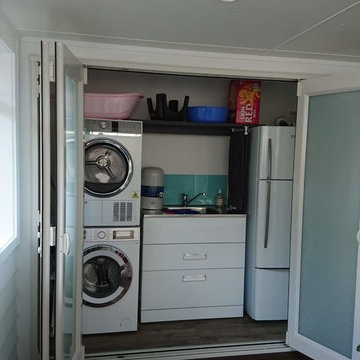
Hidden Laundry on Enclosed patio
オークランドにあるモダンスタイルのおしゃれなランドリークローゼット (I型、ドロップインシンク、インセット扉のキャビネット、白いキャビネット、ステンレスカウンター、白い壁、淡色無垢フローリング、上下配置の洗濯機・乾燥機、茶色い床、グレーのキッチンカウンター) の写真
オークランドにあるモダンスタイルのおしゃれなランドリークローゼット (I型、ドロップインシンク、インセット扉のキャビネット、白いキャビネット、ステンレスカウンター、白い壁、淡色無垢フローリング、上下配置の洗濯機・乾燥機、茶色い床、グレーのキッチンカウンター) の写真
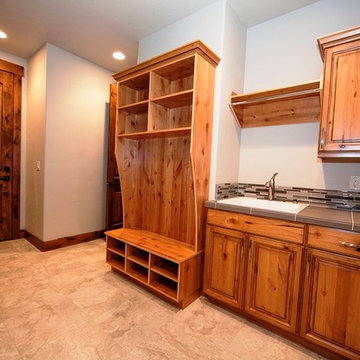
シアトルにある中くらいなラスティックスタイルのおしゃれな家事室 (I型、ドロップインシンク、インセット扉のキャビネット、中間色木目調キャビネット、タイルカウンター、白い壁、磁器タイルの床) の写真
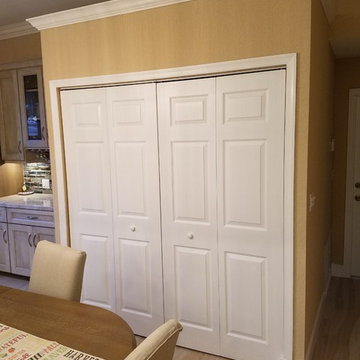
Concept Kitchen and Bath
Boca Raton, FL
561-699-9999
Kitchen Designer: Neil Mackinnon
マイアミにある中くらいなトランジショナルスタイルのおしゃれなランドリークローゼット (I型、インセット扉のキャビネット、淡色木目調キャビネット、御影石カウンター、磁器タイルの床、左右配置の洗濯機・乾燥機) の写真
マイアミにある中くらいなトランジショナルスタイルのおしゃれなランドリークローゼット (I型、インセット扉のキャビネット、淡色木目調キャビネット、御影石カウンター、磁器タイルの床、左右配置の洗濯機・乾燥機) の写真
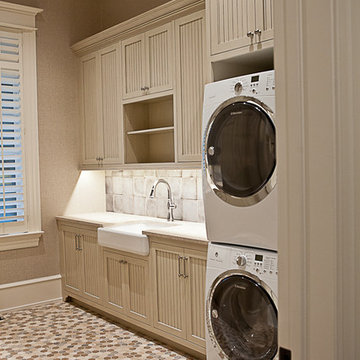
他の地域にある中くらいなトラディショナルスタイルのおしゃれな家事室 (I型、エプロンフロントシンク、インセット扉のキャビネット、ベージュのキャビネット、珪岩カウンター、ベージュの壁、セラミックタイルの床、上下配置の洗濯機・乾燥機、マルチカラーの床) の写真
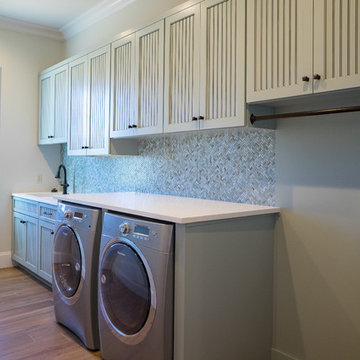
マイアミにある地中海スタイルのおしゃれなランドリールーム (I型、シングルシンク、インセット扉のキャビネット、グレーのキャビネット、珪岩カウンター、ベージュの壁、無垢フローリング、左右配置の洗濯機・乾燥機、ベージュの床) の写真
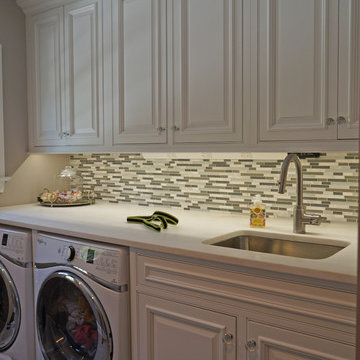
laundry room design, laundry room remodel, laundry room renovatino, uncercounter washing machine, undercounter washer, undercounter dryer, laundry sink, mosaic tile, boot bench, coat rack, laundry room storage, shoe storage, coat storage
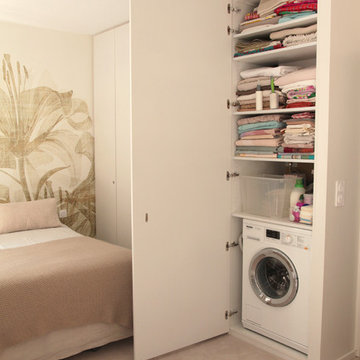
Une buanderie a été créée à l'extrémité du dressing dans un grand placard qui, derrière les rayonnages, dissimule également le chauffe-eau.
他の地域にあるお手頃価格の小さなコンテンポラリースタイルのおしゃれなランドリークローゼット (I型、インセット扉のキャビネット、白いキャビネット) の写真
他の地域にあるお手頃価格の小さなコンテンポラリースタイルのおしゃれなランドリークローゼット (I型、インセット扉のキャビネット、白いキャビネット) の写真
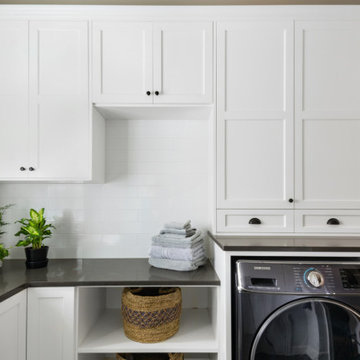
バンクーバーにあるおしゃれなランドリールーム (I型、インセット扉のキャビネット、白いキャビネット、御影石カウンター、白いキッチンパネル、セラミックタイルのキッチンパネル、白い壁、黒いキッチンカウンター) の写真
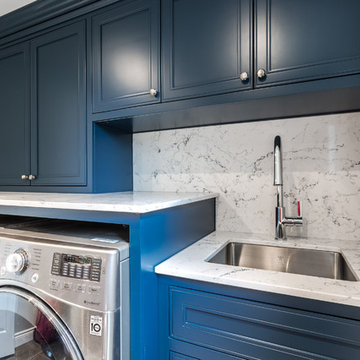
モントリオールにあるお手頃価格の小さなトラディショナルスタイルのおしゃれな洗濯室 (I型、アンダーカウンターシンク、インセット扉のキャビネット、青いキャビネット、クオーツストーンカウンター、白い壁、セラミックタイルの床、左右配置の洗濯機・乾燥機、グレーの床、グレーのキッチンカウンター) の写真
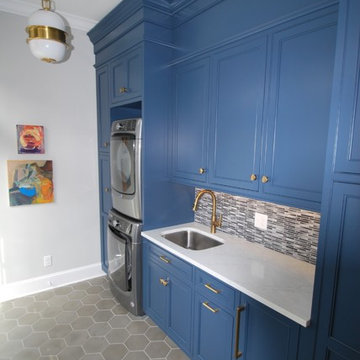
Rehoboth Beach, Delaware laundry/mudroom with blue inset cabinets and gray ceramic mosaic backsplash by Michael Molesky. Octagon gray concrete floors. Brass pendants with milky white glass. Modern art with orange accents.
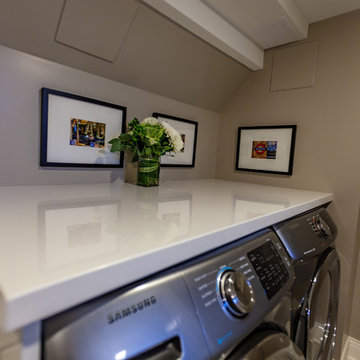
Tired of doing laundry in an unfinished rugged basement? The owners of this 1922 Seward Minneapolis home were as well! They contacted Castle to help them with their basement planning and build for a finished laundry space and new bathroom with shower.
Changes were first made to improve the health of the home. Asbestos tile flooring/glue was abated and the following items were added: a sump pump and drain tile, spray foam insulation, a glass block window, and a Panasonic bathroom fan.
After the designer and client walked through ideas to improve flow of the space, we decided to eliminate the existing 1/2 bath in the family room and build the new 3/4 bathroom within the existing laundry room. This allowed the family room to be enlarged.
Plumbing fixtures in the bathroom include a Kohler, Memoirs® Stately 24″ pedestal bathroom sink, Kohler, Archer® sink faucet and showerhead in polished chrome, and a Kohler, Highline® Comfort Height® toilet with Class Five® flush technology.
American Olean 1″ hex tile was installed in the shower’s floor, and subway tile on shower walls all the way up to the ceiling. A custom frameless glass shower enclosure finishes the sleek, open design.
Highly wear-resistant Adura luxury vinyl tile flooring runs throughout the entire bathroom and laundry room areas.
The full laundry room was finished to include new walls and ceilings. Beautiful shaker-style cabinetry with beadboard panels in white linen was chosen, along with glossy white cultured marble countertops from Central Marble, a Blanco, Precis 27″ single bowl granite composite sink in cafe brown, and a Kohler, Bellera® sink faucet.
We also decided to save and restore some original pieces in the home, like their existing 5-panel doors; one of which was repurposed into a pocket door for the new bathroom.
The homeowners completed the basement finish with new carpeting in the family room. The whole basement feels fresh, new, and has a great flow. They will enjoy their healthy, happy home for years to come.
Designed by: Emily Blonigen
See full details, including before photos at https://www.castlebri.com/basements/project-3378-1/
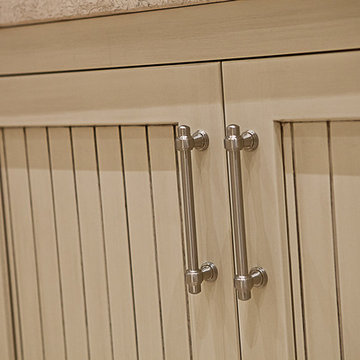
他の地域にある中くらいなトラディショナルスタイルのおしゃれな家事室 (I型、エプロンフロントシンク、インセット扉のキャビネット、ベージュのキャビネット、珪岩カウンター、ベージュの壁、セラミックタイルの床、上下配置の洗濯機・乾燥機、マルチカラーの床) の写真
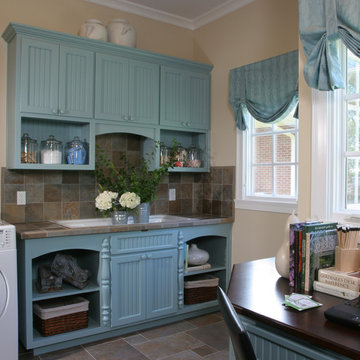
インディアナポリスにある小さなトラディショナルスタイルのおしゃれな家事室 (I型、ドロップインシンク、インセット扉のキャビネット、青いキャビネット、タイルカウンター、ベージュの壁、セラミックタイルの床、左右配置の洗濯機・乾燥機、茶色い床、茶色いキッチンカウンター) の写真
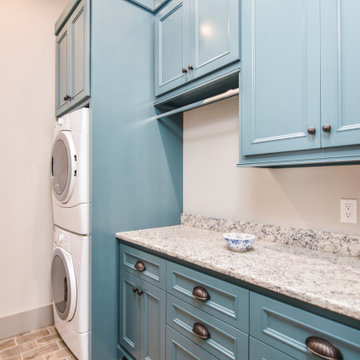
他の地域にあるお手頃価格の中くらいな地中海スタイルのおしゃれな洗濯室 (I型、インセット扉のキャビネット、人工大理石カウンター、白い壁、レンガの床、マルチカラーの床、緑のキッチンカウンター、青いキャビネット、上下配置の洗濯機・乾燥機) の写真
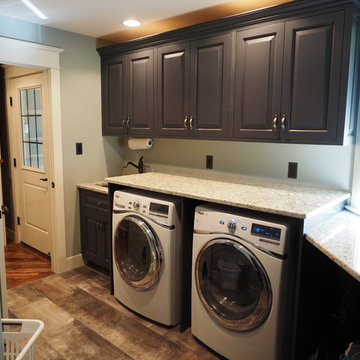
Laundry Room with granite and cabinets
ワシントンD.C.にあるトラディショナルスタイルのおしゃれな洗濯室 (I型、スロップシンク、インセット扉のキャビネット、青いキャビネット、御影石カウンター、緑の壁、セラミックタイルの床、左右配置の洗濯機・乾燥機) の写真
ワシントンD.C.にあるトラディショナルスタイルのおしゃれな洗濯室 (I型、スロップシンク、インセット扉のキャビネット、青いキャビネット、御影石カウンター、緑の壁、セラミックタイルの床、左右配置の洗濯機・乾燥機) の写真
ランドリールーム (インセット扉のキャビネット、I型) の写真
5