中くらいなランドリールーム (インセット扉のキャビネット、I型) の写真
絞り込み:
資材コスト
並び替え:今日の人気順
写真 1〜20 枚目(全 107 枚)
1/4

ミネアポリスにあるお手頃価格の中くらいなトランジショナルスタイルのおしゃれな洗濯室 (I型、ドロップインシンク、インセット扉のキャビネット、白いキャビネット、ラミネートカウンター、グレーの壁、クッションフロア、左右配置の洗濯機・乾燥機、マルチカラーの床) の写真

シンシナティにある中くらいなトラディショナルスタイルのおしゃれな洗濯室 (I型、インセット扉のキャビネット、白いキャビネット、木材カウンター、黄色い壁、濃色無垢フローリング、左右配置の洗濯機・乾燥機、茶色い床、茶色いキッチンカウンター) の写真

フィラデルフィアにある中くらいなトラディショナルスタイルのおしゃれな洗濯室 (I型、スロップシンク、インセット扉のキャビネット、中間色木目調キャビネット、御影石カウンター、ベージュの壁、セラミックタイルの床、左右配置の洗濯機・乾燥機) の写真
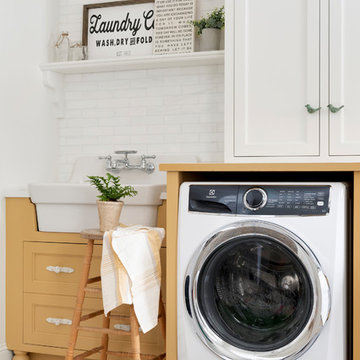
ミネアポリスにある中くらいなカントリー風のおしゃれな家事室 (I型、ドロップインシンク、インセット扉のキャビネット、黄色いキャビネット、左右配置の洗濯機・乾燥機、白い床、黄色いキッチンカウンター) の写真

ナッシュビルにあるお手頃価格の中くらいなトランジショナルスタイルのおしゃれな洗濯室 (I型、アンダーカウンターシンク、インセット扉のキャビネット、青いキャビネット、クオーツストーンカウンター、白いキッチンパネル、クオーツストーンのキッチンパネル、白い壁、濃色無垢フローリング、左右配置の洗濯機・乾燥機、茶色い床、白いキッチンカウンター) の写真

Tones of golden oak and walnut, with sparse knots to balance the more traditional palette. With the Modin Collection, we have raised the bar on luxury vinyl plank. The result is a new standard in resilient flooring. Modin offers true embossed in register texture, a low sheen level, a rigid SPC core, an industry-leading wear layer, and so much more.

Mudroom sink and cabinetry with soapstone countertop and beaded 3" backsplash. Countertop has "100-year" edge. Dog bed beneath. Heather Shier (Photographer)

Kitchen detail
ロンドンにある高級な中くらいなヴィクトリアン調のおしゃれな洗濯室 (I型、エプロンフロントシンク、インセット扉のキャビネット、ベージュのキャビネット、大理石カウンター、白いキッチンパネル、大理石のキッチンパネル、ベージュの壁、淡色無垢フローリング、白いキッチンカウンター) の写真
ロンドンにある高級な中くらいなヴィクトリアン調のおしゃれな洗濯室 (I型、エプロンフロントシンク、インセット扉のキャビネット、ベージュのキャビネット、大理石カウンター、白いキッチンパネル、大理石のキッチンパネル、ベージュの壁、淡色無垢フローリング、白いキッチンカウンター) の写真

The took inspiration for this space from the surrounding nature and brought the exterior, in. Green cabinetry is accented with black plumbing fixtures and hardware, topped with white quartz and glossy white subway tile. The walls in this space are wallpapered in a white/black "Woods" wall covering. Looking out, is a potting shed which is painted in rich black with a pop of fun - a bright yellow door.

Dans cet appartement familial de 150 m², l’objectif était de rénover l’ensemble des pièces pour les rendre fonctionnelles et chaleureuses, en associant des matériaux naturels à une palette de couleurs harmonieuses.
Dans la cuisine et le salon, nous avons misé sur du bois clair naturel marié avec des tons pastel et des meubles tendance. De nombreux rangements sur mesure ont été réalisés dans les couloirs pour optimiser tous les espaces disponibles. Le papier peint à motifs fait écho aux lignes arrondies de la porte verrière réalisée sur mesure.
Dans les chambres, on retrouve des couleurs chaudes qui renforcent l’esprit vacances de l’appartement. Les salles de bain et la buanderie sont également dans des tons de vert naturel associés à du bois brut. La robinetterie noire, toute en contraste, apporte une touche de modernité. Un appartement où il fait bon vivre !
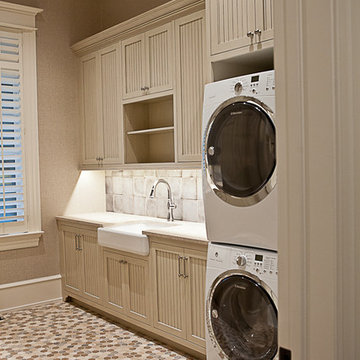
他の地域にある中くらいなトラディショナルスタイルのおしゃれな家事室 (I型、エプロンフロントシンク、インセット扉のキャビネット、ベージュのキャビネット、珪岩カウンター、ベージュの壁、セラミックタイルの床、上下配置の洗濯機・乾燥機、マルチカラーの床) の写真
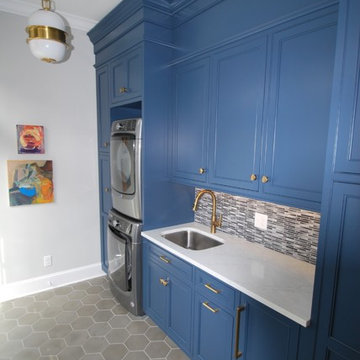
Rehoboth Beach, Delaware laundry/mudroom with blue inset cabinets and gray ceramic mosaic backsplash by Michael Molesky. Octagon gray concrete floors. Brass pendants with milky white glass. Modern art with orange accents.

ニューヨークにある高級な中くらいなトラディショナルスタイルのおしゃれな家事室 (I型、エプロンフロントシンク、インセット扉のキャビネット、ソープストーンカウンター、グレーの壁、スレートの床、グレーのキッチンカウンター、中間色木目調キャビネット) の写真
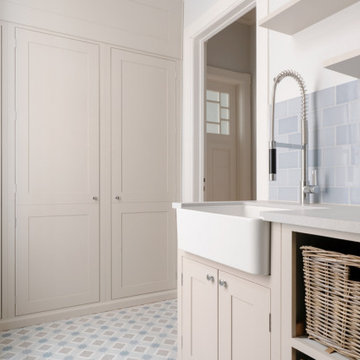
Neptune Laundry room
ハンブルクにあるラグジュアリーな中くらいなカントリー風のおしゃれな洗濯室 (I型、エプロンフロントシンク、インセット扉のキャビネット、珪岩カウンター、青いキッチンパネル、セラミックタイルのキッチンパネル、グレーの壁、セラミックタイルの床、上下配置の洗濯機・乾燥機、青い床、グレーのキッチンカウンター) の写真
ハンブルクにあるラグジュアリーな中くらいなカントリー風のおしゃれな洗濯室 (I型、エプロンフロントシンク、インセット扉のキャビネット、珪岩カウンター、青いキッチンパネル、セラミックタイルのキッチンパネル、グレーの壁、セラミックタイルの床、上下配置の洗濯機・乾燥機、青い床、グレーのキッチンカウンター) の写真
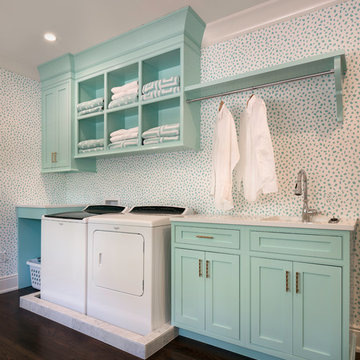
Deborah Scannell - Saint Simons Island, GA
ジャクソンビルにある中くらいなトラディショナルスタイルのおしゃれな洗濯室 (I型、ドロップインシンク、インセット扉のキャビネット、ターコイズのキャビネット、濃色無垢フローリング、左右配置の洗濯機・乾燥機、白いキッチンカウンター) の写真
ジャクソンビルにある中くらいなトラディショナルスタイルのおしゃれな洗濯室 (I型、ドロップインシンク、インセット扉のキャビネット、ターコイズのキャビネット、濃色無垢フローリング、左右配置の洗濯機・乾燥機、白いキッチンカウンター) の写真
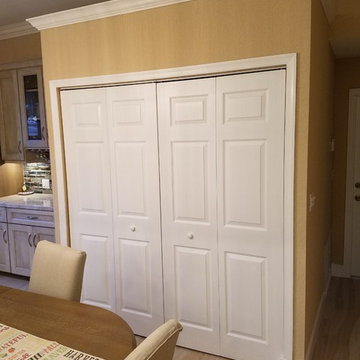
Concept Kitchen and Bath
Boca Raton, FL
561-699-9999
Kitchen Designer: Neil Mackinnon
マイアミにある中くらいなトランジショナルスタイルのおしゃれなランドリークローゼット (I型、インセット扉のキャビネット、淡色木目調キャビネット、御影石カウンター、磁器タイルの床、左右配置の洗濯機・乾燥機) の写真
マイアミにある中くらいなトランジショナルスタイルのおしゃれなランドリークローゼット (I型、インセット扉のキャビネット、淡色木目調キャビネット、御影石カウンター、磁器タイルの床、左右配置の洗濯機・乾燥機) の写真
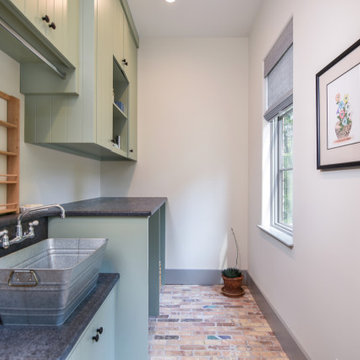
他の地域にあるお手頃価格の中くらいな地中海スタイルのおしゃれな洗濯室 (I型、シングルシンク、インセット扉のキャビネット、緑のキャビネット、人工大理石カウンター、白い壁、レンガの床、目隠し付き洗濯機・乾燥機、マルチカラーの床、緑のキッチンカウンター) の写真
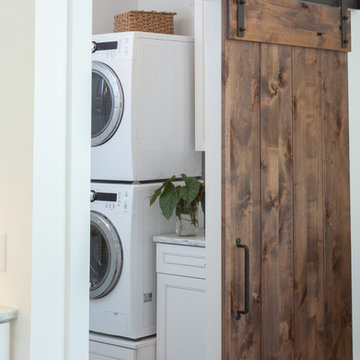
Harry Taylor
他の地域にある高級な中くらいなトランジショナルスタイルのおしゃれな洗濯室 (I型、インセット扉のキャビネット、白いキャビネット、大理石カウンター) の写真
他の地域にある高級な中くらいなトランジショナルスタイルのおしゃれな洗濯室 (I型、インセット扉のキャビネット、白いキャビネット、大理石カウンター) の写真
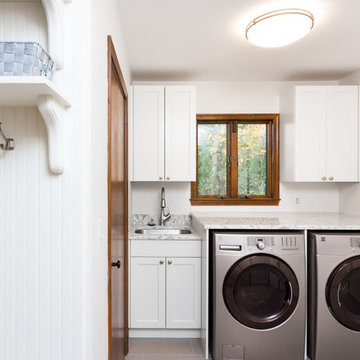
Goals
Our clients wished to update the look of their kitchen and create a more open layout that was bright and inviting.
Our Design Solution
Our design solution was to remove the wall cabinets between the kitchen and dining area and to use a warm almond color to make the kitchen really open and inviting. We used bronze light fixtures and created a unique peninsula to create an up-to-date kitchen.
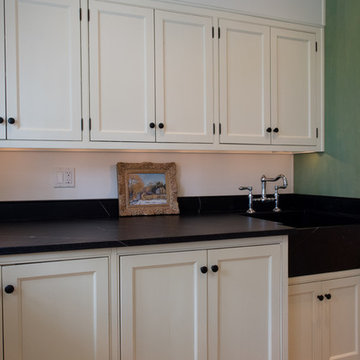
Jarrett Design is grateful for repeat clients, especially when they have impeccable taste.
In this case, we started with their guest bath. An antique-inspired, hand-pegged vanity from our Nest collection, in hand-planed quarter-sawn cherry with metal capped feet, sets the tone. Calcutta Gold marble warms the room while being complimented by a white marble top and traditional backsplash. Polished nickel fixtures, lighting, and hardware selected by the client add elegance. A special bathroom for special guests.
Next on the list were the laundry area, bar and fireplace. The laundry area greets those who enter through the casual back foyer of the home. It also backs up to the kitchen and breakfast nook. The clients wanted this area to be as beautiful as the other areas of the home and the visible washer and dryer were detracting from their vision. They also were hoping to allow this area to serve double duty as a buffet when they were entertaining. So, the decision was made to hide the washer and dryer with pocket doors. The new cabinetry had to match the existing wall cabinets in style and finish, which is no small task. Our Nest artist came to the rescue. A five-piece soapstone sink and distressed counter top complete the space with a nod to the past.
Our clients wished to add a beverage refrigerator to the existing bar. The wall cabinets were kept in place again. Inspired by a beloved antique corner cupboard also in this sitting room, we decided to use stained cabinetry for the base and refrigerator panel. Soapstone was used for the top and new fireplace surround, bringing continuity from the nearby back foyer.
Last, but definitely not least, the kitchen, banquette and powder room were addressed. The clients removed a glass door in lieu of a wide window to create a cozy breakfast nook featuring a Nest banquette base and table. Brackets for the bench were designed in keeping with the traditional details of the home. A handy drawer was incorporated. The double vase pedestal table with breadboard ends seats six comfortably.
The powder room was updated with another antique reproduction vanity and beautiful vessel sink.
While the kitchen was beautifully done, it was showing its age and functional improvements were desired. This room, like the laundry room, was a project that included existing cabinetry mixed with matching new cabinetry. Precision was necessary. For better function and flow, the cooking surface was relocated from the island to the side wall. Instead of a cooktop with separate wall ovens, the clients opted for a pro style range. These design changes not only make prepping and cooking in the space much more enjoyable, but also allow for a wood hood flanked by bracketed glass cabinets to act a gorgeous focal point. Other changes included removing a small desk in lieu of a dresser style counter height base cabinet. This provided improved counter space and storage. The new island gave better storage, uninterrupted counter space and a perch for the cook or company. Calacatta Gold quartz tops are complimented by a natural limestone floor. A classic apron sink and faucet along with thoughtful cabinetry details are the icing on the cake. Don’t miss the clients’ fabulous collection of serving and display pieces! We told you they have impeccable taste!
中くらいなランドリールーム (インセット扉のキャビネット、I型) の写真
1