ランドリールーム (インセット扉のキャビネット、木材カウンター、グレーの壁) の写真
絞り込み:
資材コスト
並び替え:今日の人気順
写真 1〜20 枚目(全 21 枚)
1/4

This project consisted of stripping everything to the studs and removing walls on half of the first floor and replacing with custom finishes creating an open concept with zoned living areas.

FARM HOUSE DESIGN LAUNDRY ROOM
フィラデルフィアにある高級な小さなカントリー風のおしゃれな洗濯室 (ll型、ドロップインシンク、インセット扉のキャビネット、白いキャビネット、木材カウンター、白いキッチンパネル、ガラスタイルのキッチンパネル、グレーの壁、テラコッタタイルの床、左右配置の洗濯機・乾燥機、白い床、マルチカラーのキッチンカウンター) の写真
フィラデルフィアにある高級な小さなカントリー風のおしゃれな洗濯室 (ll型、ドロップインシンク、インセット扉のキャビネット、白いキャビネット、木材カウンター、白いキッチンパネル、ガラスタイルのキッチンパネル、グレーの壁、テラコッタタイルの床、左右配置の洗濯機・乾燥機、白い床、マルチカラーのキッチンカウンター) の写真
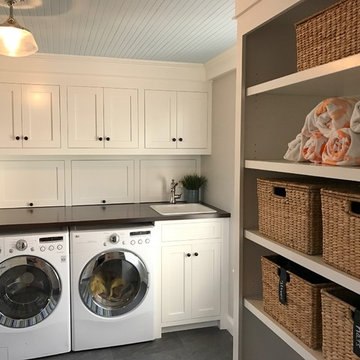
ニューヨークにあるお手頃価格の中くらいなトラディショナルスタイルのおしゃれな家事室 (コの字型、ドロップインシンク、インセット扉のキャビネット、白いキャビネット、木材カウンター、グレーの壁、磁器タイルの床、左右配置の洗濯機・乾燥機) の写真
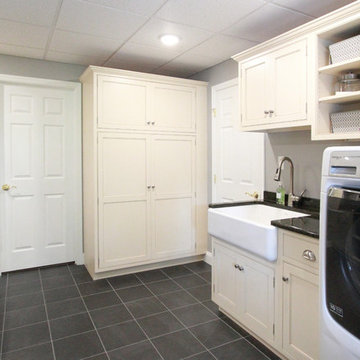
The Hide-a-way ironing board cabinet includes space for the ironing board, iron, a light, an outlet and additional space for spray starches, etc.
The large pantry cabinets has plenty of space for canned goods and additional kitchen items that do not fit in the kitchen.

Our client wanted a finished laundry room. We choose blue cabinets with a ceramic farmhouse sink, gold accessories, and a pattern back wall. The result is an eclectic space with lots of texture and pattern.
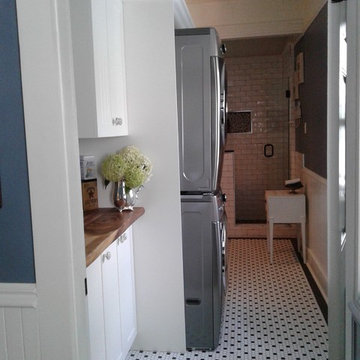
Customer wanted a space to fold her clothes in her laundry room. She also has a shower and or dog wash station in the back with a very interesting vanity with a vessel sink.
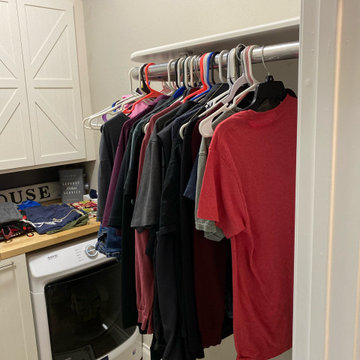
A full remodel including 2 barn doors. We designed this laundry room with a farm house style feel. The cabinet doors were custom made to complete the farm house design we were going for. The center cabinet was completely custom made as a trash can pullout. The countertop was also custom made in two pieces so the owner can remove them to have access behind the washer and dryer. We also installed the accent wall to complete the feel of the room. The barn doors were made for the master bath and master closet, One of the door features a full length mirror on one side.
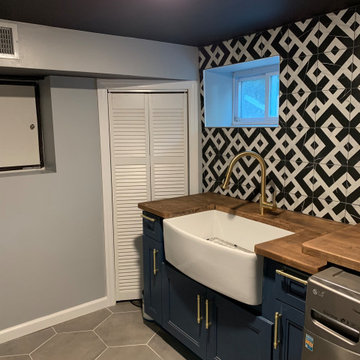
Our client wanted a finished laundry room. We choose blue cabinets with a ceramic farmhouse sink, gold accessories, and a pattern back wall. The result is an eclectic space with lots of texture and pattern.
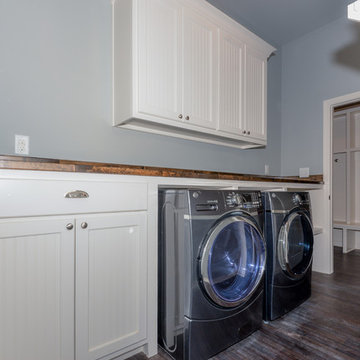
オースティンにある中くらいなコンテンポラリースタイルのおしゃれな家事室 (ll型、インセット扉のキャビネット、白いキャビネット、木材カウンター、グレーの壁、クッションフロア、左右配置の洗濯機・乾燥機) の写真
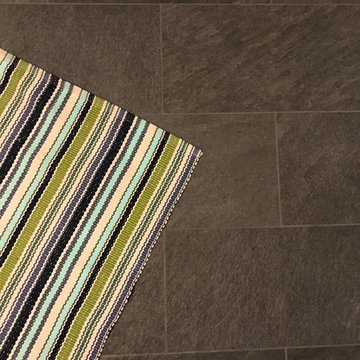
ニューヨークにあるお手頃価格の中くらいなトラディショナルスタイルのおしゃれな家事室 (コの字型、ドロップインシンク、インセット扉のキャビネット、白いキャビネット、木材カウンター、グレーの壁、磁器タイルの床、左右配置の洗濯機・乾燥機) の写真

This project consisted of stripping everything to the studs and removing walls on half of the first floor and replacing with custom finishes creating an open concept with zoned living areas.
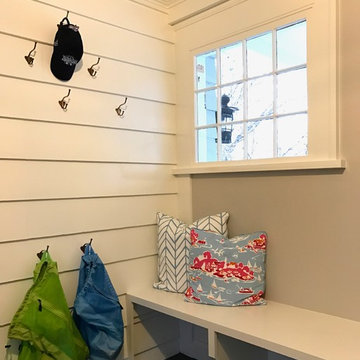
ニューヨークにあるお手頃価格の中くらいなトラディショナルスタイルのおしゃれな家事室 (コの字型、ドロップインシンク、インセット扉のキャビネット、白いキャビネット、木材カウンター、グレーの壁、磁器タイルの床、左右配置の洗濯機・乾燥機) の写真

Our client wanted a finished laundry room. We choose blue cabinets with a ceramic farmhouse sink, gold accessories, and a pattern back wall. The result is an eclectic space with lots of texture and pattern.
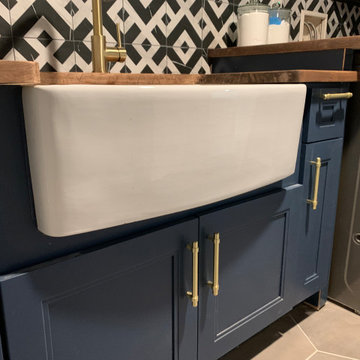
Our client wanted a finished laundry room. We choose blue cabinets with a ceramic farmhouse sink, gold accessories, and a pattern back wall. The result is an eclectic space with lots of texture and pattern.
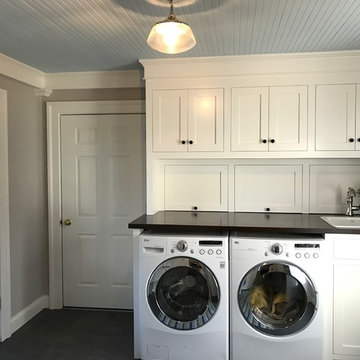
ニューヨークにあるお手頃価格の中くらいなトラディショナルスタイルのおしゃれな家事室 (コの字型、ドロップインシンク、インセット扉のキャビネット、白いキャビネット、木材カウンター、グレーの壁、磁器タイルの床、左右配置の洗濯機・乾燥機) の写真
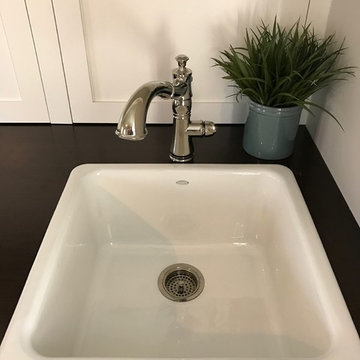
ニューヨークにあるお手頃価格の中くらいなトラディショナルスタイルのおしゃれな家事室 (コの字型、ドロップインシンク、インセット扉のキャビネット、白いキャビネット、木材カウンター、グレーの壁、磁器タイルの床、左右配置の洗濯機・乾燥機) の写真
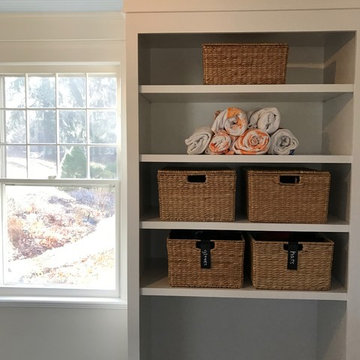
ニューヨークにあるお手頃価格の中くらいなトラディショナルスタイルのおしゃれな家事室 (コの字型、ドロップインシンク、インセット扉のキャビネット、白いキャビネット、木材カウンター、グレーの壁、磁器タイルの床、左右配置の洗濯機・乾燥機) の写真
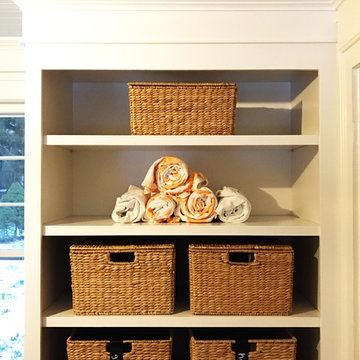
ニューヨークにあるお手頃価格の中くらいなトラディショナルスタイルのおしゃれな家事室 (コの字型、ドロップインシンク、インセット扉のキャビネット、白いキャビネット、木材カウンター、グレーの壁、磁器タイルの床、左右配置の洗濯機・乾燥機) の写真
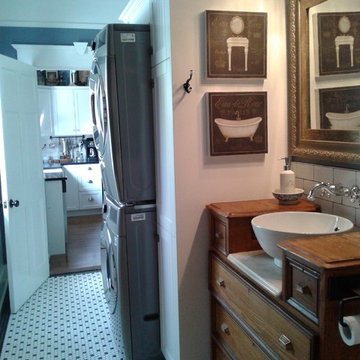
Customer wanted a space to fold her clothes in her laundry room. She also has a shower and or dog wash station in the back with a very interesting vanity with a vessel sink.
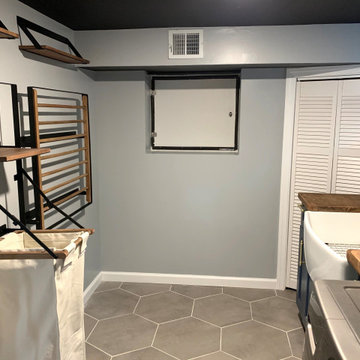
Our client wanted a finished laundry room. We choose blue cabinets with a ceramic farmhouse sink, gold accessories, and a pattern back wall. The result is an eclectic space with lots of texture and pattern.
ランドリールーム (インセット扉のキャビネット、木材カウンター、グレーの壁) の写真
1