ランドリールーム (インセット扉のキャビネット、木材カウンター、セラミックタイルの床) の写真
絞り込み:
資材コスト
並び替え:今日の人気順
写真 1〜20 枚目(全 26 枚)
1/4

Dans cet appartement familial de 150 m², l’objectif était de rénover l’ensemble des pièces pour les rendre fonctionnelles et chaleureuses, en associant des matériaux naturels à une palette de couleurs harmonieuses.
Dans la cuisine et le salon, nous avons misé sur du bois clair naturel marié avec des tons pastel et des meubles tendance. De nombreux rangements sur mesure ont été réalisés dans les couloirs pour optimiser tous les espaces disponibles. Le papier peint à motifs fait écho aux lignes arrondies de la porte verrière réalisée sur mesure.
Dans les chambres, on retrouve des couleurs chaudes qui renforcent l’esprit vacances de l’appartement. Les salles de bain et la buanderie sont également dans des tons de vert naturel associés à du bois brut. La robinetterie noire, toute en contraste, apporte une touche de modernité. Un appartement où il fait bon vivre !

Cozy 2nd floor laundry with wall paper accented walls.
ミネアポリスにあるお手頃価格の小さなビーチスタイルのおしゃれな洗濯室 (コの字型、インセット扉のキャビネット、グレーのキャビネット、木材カウンター、セラミックタイルの床) の写真
ミネアポリスにあるお手頃価格の小さなビーチスタイルのおしゃれな洗濯室 (コの字型、インセット扉のキャビネット、グレーのキャビネット、木材カウンター、セラミックタイルの床) の写真

ナッシュビルにあるカントリー風のおしゃれな家事室 (ll型、ドロップインシンク、インセット扉のキャビネット、緑のキャビネット、木材カウンター、グレーのキッチンパネル、セラミックタイルのキッチンパネル、白い壁、セラミックタイルの床、左右配置の洗濯機・乾燥機、白い床、青いキッチンカウンター、三角天井) の写真
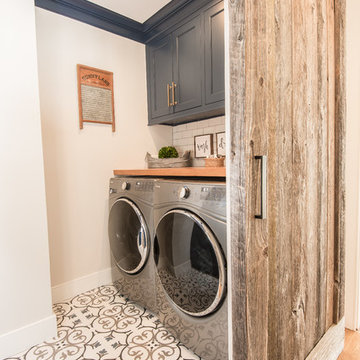
The new laundry room is conveniently located off the master bedroom with sliding barn door for quick access.
ブリッジポートにある高級な中くらいなカントリー風のおしゃれな洗濯室 (ll型、インセット扉のキャビネット、青いキャビネット、木材カウンター、白い壁、セラミックタイルの床、左右配置の洗濯機・乾燥機、白い床、茶色いキッチンカウンター) の写真
ブリッジポートにある高級な中くらいなカントリー風のおしゃれな洗濯室 (ll型、インセット扉のキャビネット、青いキャビネット、木材カウンター、白い壁、セラミックタイルの床、左右配置の洗濯機・乾燥機、白い床、茶色いキッチンカウンター) の写真
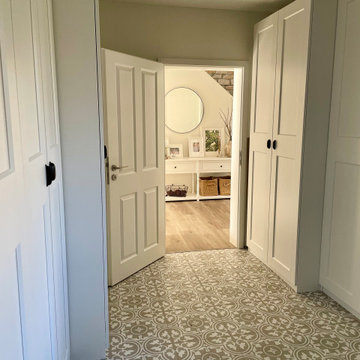
Der große Hauswirtschaftsraum ist mit hohen Schränken ausgestattet, die alle Vorräte und diverse Utensilien beherbergen. In diesem Raum finden sich auch Waschmaschine, Trockner und die Dampfstation zum Aufdämpfen der Kleidung.

Our client wanted a finished laundry room. We choose blue cabinets with a ceramic farmhouse sink, gold accessories, and a pattern back wall. The result is an eclectic space with lots of texture and pattern.
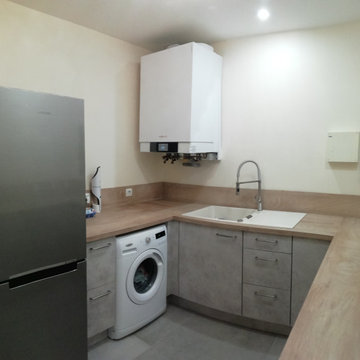
Agencement de l'ancien cellier en arrière cuisine et buanderie
ボルドーにあるお手頃価格の小さなモダンスタイルのおしゃれな家事室 (コの字型、ドロップインシンク、インセット扉のキャビネット、グレーのキャビネット、木材カウンター、白い壁、セラミックタイルの床、グレーの床、茶色いキッチンカウンター) の写真
ボルドーにあるお手頃価格の小さなモダンスタイルのおしゃれな家事室 (コの字型、ドロップインシンク、インセット扉のキャビネット、グレーのキャビネット、木材カウンター、白い壁、セラミックタイルの床、グレーの床、茶色いキッチンカウンター) の写真
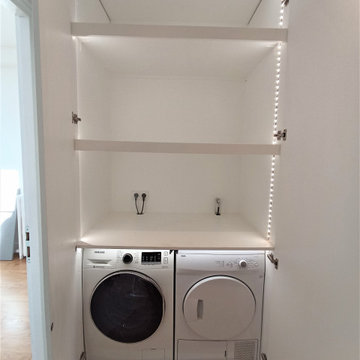
Dans le long couloir, nous avons aménagé des placards tout le long dont un pour un espace lingerie illuminé par des leds.
パリにあるお手頃価格の小さなコンテンポラリースタイルのおしゃれなランドリークローゼット (I型、インセット扉のキャビネット、白いキャビネット、木材カウンター、白い壁、セラミックタイルの床、左右配置の洗濯機・乾燥機、白いキッチンカウンター) の写真
パリにあるお手頃価格の小さなコンテンポラリースタイルのおしゃれなランドリークローゼット (I型、インセット扉のキャビネット、白いキャビネット、木材カウンター、白い壁、セラミックタイルの床、左右配置の洗濯機・乾燥機、白いキッチンカウンター) の写真
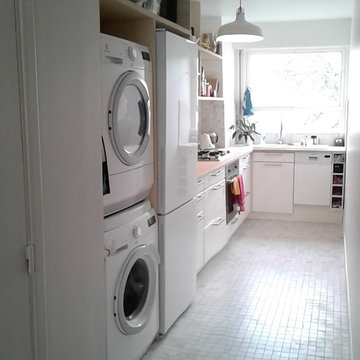
Fabrication d'une cuisine sur mesure à partir de meubles bas existants. Plan de travail en contre-plaqué bouleau.
パリにある高級な中くらいなコンテンポラリースタイルのおしゃれなランドリールーム (L型、ドロップインシンク、インセット扉のキャビネット、白いキャビネット、木材カウンター、マルチカラーのキッチンパネル、ボーダータイルのキッチンパネル、セラミックタイルの床) の写真
パリにある高級な中くらいなコンテンポラリースタイルのおしゃれなランドリールーム (L型、ドロップインシンク、インセット扉のキャビネット、白いキャビネット、木材カウンター、マルチカラーのキッチンパネル、ボーダータイルのキッチンパネル、セラミックタイルの床) の写真
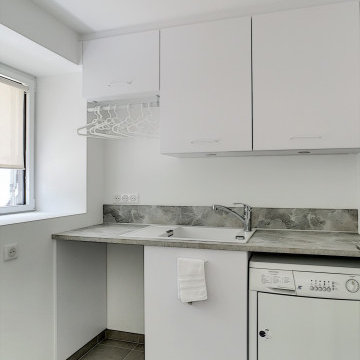
他の地域にあるコンテンポラリースタイルのおしゃれな洗濯室 (I型、シングルシンク、インセット扉のキャビネット、白いキャビネット、木材カウンター、グレーのキッチンパネル、木材のキッチンパネル、白い壁、セラミックタイルの床、左右配置の洗濯機・乾燥機、グレーの床、グレーのキッチンカウンター) の写真
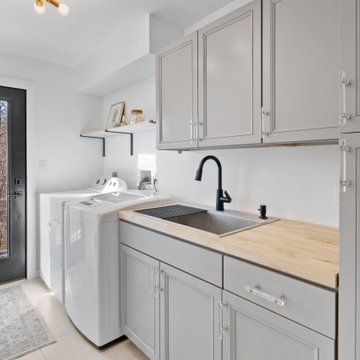
ボルチモアにあるモダンスタイルのおしゃれな洗濯室 (I型、ドロップインシンク、インセット扉のキャビネット、グレーのキャビネット、木材カウンター、白い壁、セラミックタイルの床、左右配置の洗濯機・乾燥機、ベージュの床) の写真
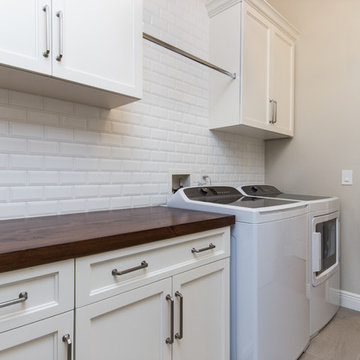
Clermontpix , Brittania Floors/Sean New, Trinity Surfaces, Classic Remodeling, Jim Bruce Coventry Cabinets
オーランドにあるトラディショナルスタイルのおしゃれなランドリールーム (インセット扉のキャビネット、白いキャビネット、木材カウンター、ベージュの壁、セラミックタイルの床、左右配置の洗濯機・乾燥機、ベージュの床) の写真
オーランドにあるトラディショナルスタイルのおしゃれなランドリールーム (インセット扉のキャビネット、白いキャビネット、木材カウンター、ベージュの壁、セラミックタイルの床、左右配置の洗濯機・乾燥機、ベージュの床) の写真
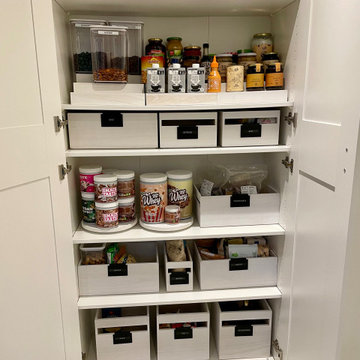
Der große Hauswirtschaftsraum ist mit hohen Schränken ausgestattet, die alle Vorräte und diverse Utensilien beherbergen. In diesem Raum finden sich auch Waschmaschine, Trockner und die Dampfstation zum Aufdämpfen der Kleidung.
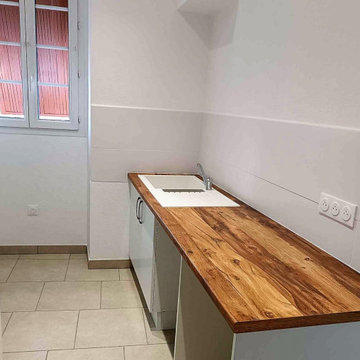
Rénovation complète d'un appartement pour de la location. Agencement de l'espace, travail sur plan pour déterminer l'emplacement des différents espaces de vie en optimisant l'espace et en prenant en compte les contraintes existantes.
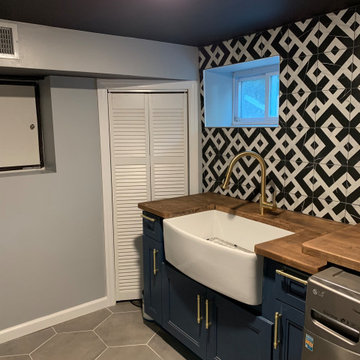
Our client wanted a finished laundry room. We choose blue cabinets with a ceramic farmhouse sink, gold accessories, and a pattern back wall. The result is an eclectic space with lots of texture and pattern.
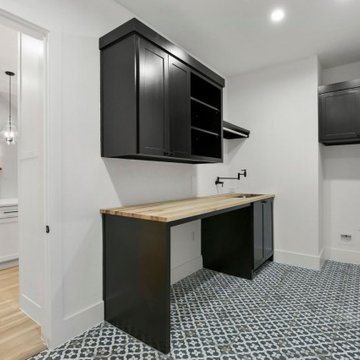
ダラスにあるラグジュアリーな広いコンテンポラリースタイルのおしゃれな家事室 (コの字型、アンダーカウンターシンク、インセット扉のキャビネット、黒いキャビネット、木材カウンター、白い壁、セラミックタイルの床、左右配置の洗濯機・乾燥機、マルチカラーの床、黄色いキッチンカウンター) の写真
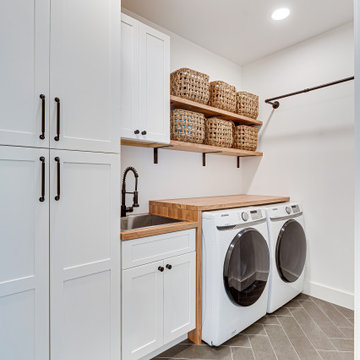
This laundry room boasts beautiful white beaded inset cabinets with light wood tops, providing ample storage space that is both functional and stylish. The room also features top-of-the-line washing machines and convenient organizing baskets, making laundry day a breeze. The floor is composed of sleek dark gray tiles, adding a touch of sophistication to the overall design.

Dans ce grand appartement, l’accent a été mis sur des couleurs fortes qui donne du caractère à cet intérieur.
On retrouve un bleu nuit dans le salon avec la bibliothèque sur mesure ainsi que dans la chambre parentale. Cette couleur donne de la profondeur à la pièce ainsi qu’une ambiance intimiste. La couleur verte se décline dans la cuisine et dans l’entrée qui a été entièrement repensée pour être plus fonctionnelle. La verrière d’artiste au style industriel relie les deux espaces pour créer une continuité visuelle.
Enfin, on trouve une couleur plus forte, le rouge terracotta, dans l’espace servant à la fois de bureau et de buanderie. Elle donne du dynamisme à la pièce et inspire la créativité !
Un cocktail de couleurs tendance associé avec des matériaux de qualité, ça donne ça !

Dans cet appartement familial de 150 m², l’objectif était de rénover l’ensemble des pièces pour les rendre fonctionnelles et chaleureuses, en associant des matériaux naturels à une palette de couleurs harmonieuses.
Dans la cuisine et le salon, nous avons misé sur du bois clair naturel marié avec des tons pastel et des meubles tendance. De nombreux rangements sur mesure ont été réalisés dans les couloirs pour optimiser tous les espaces disponibles. Le papier peint à motifs fait écho aux lignes arrondies de la porte verrière réalisée sur mesure.
Dans les chambres, on retrouve des couleurs chaudes qui renforcent l’esprit vacances de l’appartement. Les salles de bain et la buanderie sont également dans des tons de vert naturel associés à du bois brut. La robinetterie noire, toute en contraste, apporte une touche de modernité. Un appartement où il fait bon vivre !

Our client wanted a finished laundry room. We choose blue cabinets with a ceramic farmhouse sink, gold accessories, and a pattern back wall. The result is an eclectic space with lots of texture and pattern.
ランドリールーム (インセット扉のキャビネット、木材カウンター、セラミックタイルの床) の写真
1