小さなランドリールーム (全タイプのキャビネット扉、緑の壁) の写真
絞り込み:
資材コスト
並び替え:今日の人気順
写真 1〜20 枚目(全 157 枚)
1/4
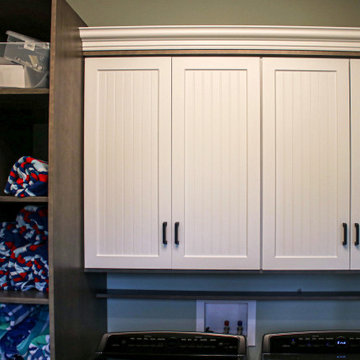
This laundry room / powder room combo has Medallion Dana Pointe flat panel vanity in Maplewood finished in Dockside stain. The countertop is Calacutta Ultra Quartz with a Kohler undermount rectangle sink. A Toto comfort height elongated toilet in Cotton finish. Moen Genta collection in Black includes towel ring, toilet paper holder and lavatory lever. On the floor is Daltile 4x8” Brickwork porcelain tile.
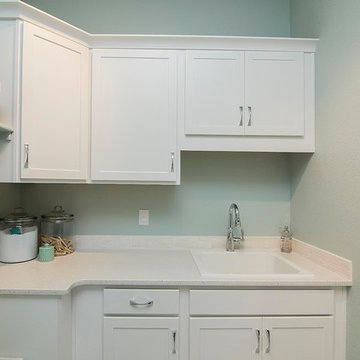
Iced white (Quartz)
デンバーにある小さなトランジショナルスタイルのおしゃれな洗濯室 (I型、ドロップインシンク、シェーカースタイル扉のキャビネット、白いキャビネット、クオーツストーンカウンター、緑の壁) の写真
デンバーにある小さなトランジショナルスタイルのおしゃれな洗濯室 (I型、ドロップインシンク、シェーカースタイル扉のキャビネット、白いキャビネット、クオーツストーンカウンター、緑の壁) の写真

A high performance and sustainable mountain home. We fit a lot of function into a relatively small space when renovating the Entry/Mudroom and Laundry area.

Small laundry room
ニューヨークにあるお手頃価格の小さなエクレクティックスタイルのおしゃれな洗濯室 (I型、レイズドパネル扉のキャビネット、白いキャビネット、緑の壁、セラミックタイルの床、左右配置の洗濯機・乾燥機) の写真
ニューヨークにあるお手頃価格の小さなエクレクティックスタイルのおしゃれな洗濯室 (I型、レイズドパネル扉のキャビネット、白いキャビネット、緑の壁、セラミックタイルの床、左右配置の洗濯機・乾燥機) の写真

This 1930's Barrington Hills farmhouse was in need of some TLC when it was purchased by this southern family of five who planned to make it their new home. The renovation taken on by Advance Design Studio's designer Scott Christensen and master carpenter Justin Davis included a custom porch, custom built in cabinetry in the living room and children's bedrooms, 2 children's on-suite baths, a guest powder room, a fabulous new master bath with custom closet and makeup area, a new upstairs laundry room, a workout basement, a mud room, new flooring and custom wainscot stairs with planked walls and ceilings throughout the home.
The home's original mechanicals were in dire need of updating, so HVAC, plumbing and electrical were all replaced with newer materials and equipment. A dramatic change to the exterior took place with the addition of a quaint standing seam metal roofed farmhouse porch perfect for sipping lemonade on a lazy hot summer day.
In addition to the changes to the home, a guest house on the property underwent a major transformation as well. Newly outfitted with updated gas and electric, a new stacking washer/dryer space was created along with an updated bath complete with a glass enclosed shower, something the bath did not previously have. A beautiful kitchenette with ample cabinetry space, refrigeration and a sink was transformed as well to provide all the comforts of home for guests visiting at the classic cottage retreat.
The biggest design challenge was to keep in line with the charm the old home possessed, all the while giving the family all the convenience and efficiency of modern functioning amenities. One of the most interesting uses of material was the porcelain "wood-looking" tile used in all the baths and most of the home's common areas. All the efficiency of porcelain tile, with the nostalgic look and feel of worn and weathered hardwood floors. The home’s casual entry has an 8" rustic antique barn wood look porcelain tile in a rich brown to create a warm and welcoming first impression.
Painted distressed cabinetry in muted shades of gray/green was used in the powder room to bring out the rustic feel of the space which was accentuated with wood planked walls and ceilings. Fresh white painted shaker cabinetry was used throughout the rest of the rooms, accentuated by bright chrome fixtures and muted pastel tones to create a calm and relaxing feeling throughout the home.
Custom cabinetry was designed and built by Advance Design specifically for a large 70” TV in the living room, for each of the children’s bedroom’s built in storage, custom closets, and book shelves, and for a mudroom fit with custom niches for each family member by name.
The ample master bath was fitted with double vanity areas in white. A generous shower with a bench features classic white subway tiles and light blue/green glass accents, as well as a large free standing soaking tub nestled under a window with double sconces to dim while relaxing in a luxurious bath. A custom classic white bookcase for plush towels greets you as you enter the sanctuary bath.

ワシントンD.C.にある高級な小さなコンテンポラリースタイルのおしゃれなランドリークローゼット (I型、アンダーカウンターシンク、フラットパネル扉のキャビネット、ベージュのキャビネット、クオーツストーンカウンター、緑の壁、淡色無垢フローリング、上下配置の洗濯機・乾燥機、茶色い床、ベージュのキッチンカウンター) の写真

Taryn DeVincent
フィラデルフィアにあるお手頃価格の小さなカントリー風のおしゃれなランドリールーム (エプロンフロントシンク、落し込みパネル扉のキャビネット、白いキャビネット、ソープストーンカウンター、緑の壁、トラバーチンの床、左右配置の洗濯機・乾燥機、ベージュの床) の写真
フィラデルフィアにあるお手頃価格の小さなカントリー風のおしゃれなランドリールーム (エプロンフロントシンク、落し込みパネル扉のキャビネット、白いキャビネット、ソープストーンカウンター、緑の壁、トラバーチンの床、左右配置の洗濯機・乾燥機、ベージュの床) の写真

Close-up of the granite counter-top, with custom cut/finished butcher block Folded Laundry Board. Note handles on Laundry Board are a must due to the weight of the board when lifting into place or removing, as slippery urethane finish made it tough to hold otherwise.
2nd Note: The key to getting a support edge for the butcher-block on the Farm Sink is to have the granite installers measure to the center of the top edge of the farm sink, so that half of the top edge holds the granite, and the other half of the top edge holds the butcher block laundry board. By and large, most all granite installers will always cover the edge of any sink, so you need to specify exactly half, and explain why you need it that way.
Photo taken by homeowner.

他の地域にあるお手頃価格の小さなトラディショナルスタイルのおしゃれな家事室 (ll型、シェーカースタイル扉のキャビネット、中間色木目調キャビネット、ラミネートカウンター、緑の壁、磁器タイルの床、左右配置の洗濯機・乾燥機、ベージュの床、ベージュのキッチンカウンター) の写真

This built in laundry shares the space with the kitchen, and with custom pocket sliding doors, when not in use, appears only as a large pantry, ensuring a high class clean and clutter free aesthetic.

This compact bathroom and laundry has all the amenities of a much larger space in a 5'-3" x 8'-6" footprint. We removed the 1980's bath and laundry, rebuilt the sagging structure, and reworked ventilation, electric and plumbing. The shower couldn't be smaller than 30" wide, and the 24" Miele washer and dryer required 28". The wall dividing shower and machines is solid plywood with tile and wall paneling.
Schluter system electric radiant heat and black octogon tile completed the floor. We worked closely with the homeowner, refining selections and coming up with several contingencies due to lead times and space constraints.

This laundry room was quite compact. It was 1" too narrow to allow side by side washer/dryer. By stacking front-loading units, we were able to include cabinets for all your laundry storage needs. You would never know that the bottom cabinet un-clips from the wall and easily rolls out of the way when appliance maintenance is required.
Photo: Rebecca Quandt

オーランドにある小さなトランジショナルスタイルのおしゃれなランドリークローゼット (I型、オープンシェルフ、白いキャビネット、木材カウンター、緑の壁、淡色無垢フローリング、左右配置の洗濯機・乾燥機) の写真

Lidesign
ミラノにあるお手頃価格の小さな北欧スタイルのおしゃれな家事室 (I型、ドロップインシンク、フラットパネル扉のキャビネット、白いキャビネット、ラミネートカウンター、ベージュキッチンパネル、磁器タイルのキッチンパネル、緑の壁、磁器タイルの床、左右配置の洗濯機・乾燥機、ベージュの床、白いキッチンカウンター、折り上げ天井) の写真
ミラノにあるお手頃価格の小さな北欧スタイルのおしゃれな家事室 (I型、ドロップインシンク、フラットパネル扉のキャビネット、白いキャビネット、ラミネートカウンター、ベージュキッチンパネル、磁器タイルのキッチンパネル、緑の壁、磁器タイルの床、左右配置の洗濯機・乾燥機、ベージュの床、白いキッチンカウンター、折り上げ天井) の写真
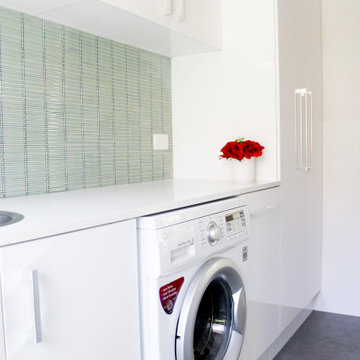
Applecross Laundry Renovation, Laundry Renovations Perth, Gloss White Laundry Renovation, Green Splashback, Broom Closet, Green Stack Bond, Mosaic Green Laundry Splashback
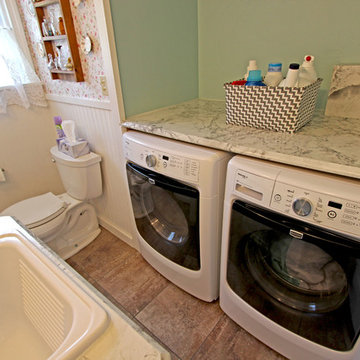
In this bathroom, the customer wanted to incorporate the laundry room into the space. We removed the existing tub and installed the washer and dryer area. We installed a Medallion Silverline White Icing Painted Lancaster Doors with feet Vanity with Bianca Luna Laminate countertops. The same countertop was used above the washer/dryer for a laundry folding station. Beaded Wall Panels were installed on the walls and Nafco Luxuary Vinyl Tile (Modern Slate with Grout Joint) was used for the flooring.
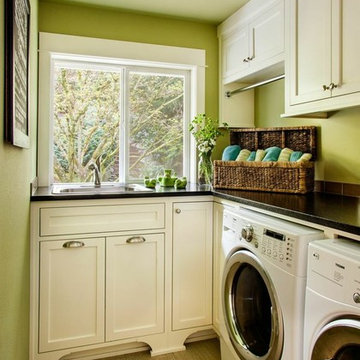
Brock Design Group cleaned up the previously cluttered and outdated laundry room by designing custom height cabinetry for storage and functionality. The bright, fun wall color contrasts the clean white cabinetry.
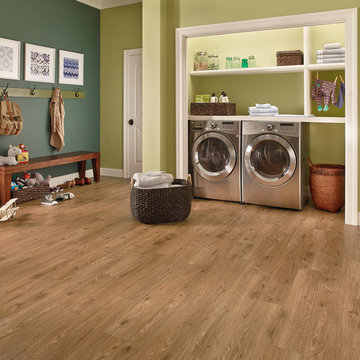
シカゴにあるお手頃価格の小さなトランジショナルスタイルのおしゃれな家事室 (I型、オープンシェルフ、白いキャビネット、木材カウンター、緑の壁、淡色無垢フローリング、左右配置の洗濯機・乾燥機) の写真

Lidesign
ミラノにあるお手頃価格の小さな北欧スタイルのおしゃれな家事室 (I型、ドロップインシンク、フラットパネル扉のキャビネット、白いキャビネット、ラミネートカウンター、ベージュキッチンパネル、磁器タイルのキッチンパネル、緑の壁、磁器タイルの床、左右配置の洗濯機・乾燥機、ベージュの床、白いキッチンカウンター、折り上げ天井) の写真
ミラノにあるお手頃価格の小さな北欧スタイルのおしゃれな家事室 (I型、ドロップインシンク、フラットパネル扉のキャビネット、白いキャビネット、ラミネートカウンター、ベージュキッチンパネル、磁器タイルのキッチンパネル、緑の壁、磁器タイルの床、左右配置の洗濯機・乾燥機、ベージュの床、白いキッチンカウンター、折り上げ天井) の写真
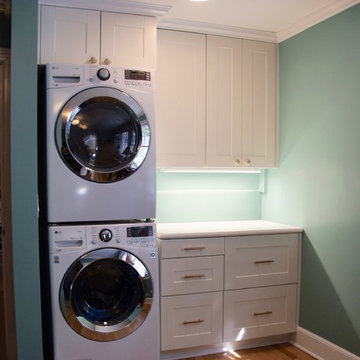
Photography by Sophie Piesse
ローリーにある小さなコンテンポラリースタイルのおしゃれな家事室 (シェーカースタイル扉のキャビネット、白いキャビネット、クオーツストーンカウンター、緑の壁、無垢フローリング、上下配置の洗濯機・乾燥機、茶色い床、白いキッチンカウンター) の写真
ローリーにある小さなコンテンポラリースタイルのおしゃれな家事室 (シェーカースタイル扉のキャビネット、白いキャビネット、クオーツストーンカウンター、緑の壁、無垢フローリング、上下配置の洗濯機・乾燥機、茶色い床、白いキッチンカウンター) の写真
小さなランドリールーム (全タイプのキャビネット扉、緑の壁) の写真
1