黒いランドリールーム (全タイプのキャビネット扉、フラットパネル扉のキャビネット) の写真
絞り込み:
資材コスト
並び替え:今日の人気順
写真 1〜20 枚目(全 325 枚)
1/4

ダラスにある高級な広いトランジショナルスタイルのおしゃれな洗濯室 (ll型、エプロンフロントシンク、白いキャビネット、白い壁、ベージュのキッチンカウンター、フラットパネル扉のキャビネット、左右配置の洗濯機・乾燥機、グレーの床) の写真
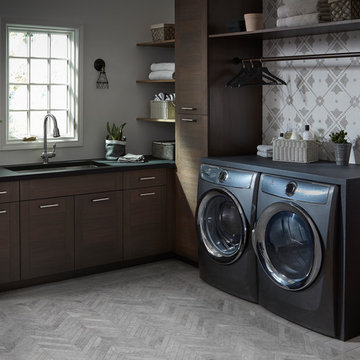
This modern laundry room features our Martin Textured Melamine door style in the Kodiak finish.
Design by studiobstyle
Photographs by Tim Nehotte Photography

For this mudroom remodel the homeowners came in to Dillman & Upton frustrated with their current, small and very tight, laundry room. They were in need of more space and functional storage and asked if I could help them out.
Once at the job site I found that adjacent to the the current laundry room was an inefficient walk in closet. After discussing their options we decided to remove the wall between the two rooms and create a full mudroom with ample storage and plenty of room to comfortably manage the laundry.
Cabinets: Dura Supreme, Crestwood series, Highland door, Maple, Shell Gray stain
Counter: Solid Surfaces Unlimited Arcadia Quartz
Hardware: Top Knobs, M271, M530 Brushed Satin Nickel
Flooring: Porcelain tile, Crossville, 6x36, Speakeasy Zoot Suit
Backsplash: Olympia, Verona Blend, Herringbone, Marble
Sink: Kohler, River falls, White
Faucet: Kohler, Gooseneck, Brushed Stainless Steel
Shoe Cubbies: White Melamine
Washer/Dryer: Electrolux

A Scandinavian Southmore Kitchen
We designed, supplied and fitted this beautiful Hacker Systemat kitchen in Matt Black Lacquer finish.
Teamed with Sand Oak reproduction open shelving for a Scandinavian look that is super popular and finished with a designer White Corian worktop that brightens up the space.
This open plan kitchen is ready for welcoming and entertaining guests and is equipped with the latest appliances from Siemens.

Creative Captures, David Barrios
他の地域にある高級な中くらいなミッドセンチュリースタイルのおしゃれな家事室 (I型、シングルシンク、フラットパネル扉のキャビネット、濃色木目調キャビネット、人工大理石カウンター、白い壁、コンクリートの床、左右配置の洗濯機・乾燥機、グレーの床) の写真
他の地域にある高級な中くらいなミッドセンチュリースタイルのおしゃれな家事室 (I型、シングルシンク、フラットパネル扉のキャビネット、濃色木目調キャビネット、人工大理石カウンター、白い壁、コンクリートの床、左右配置の洗濯機・乾燥機、グレーの床) の写真
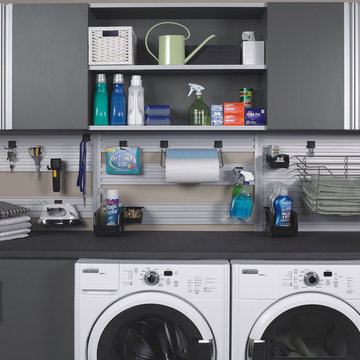
ジャクソンビルにある高級な広いトラディショナルスタイルのおしゃれな洗濯室 (I型、フラットパネル扉のキャビネット、グレーのキャビネット、人工大理石カウンター、左右配置の洗濯機・乾燥機、グレーのキッチンカウンター) の写真
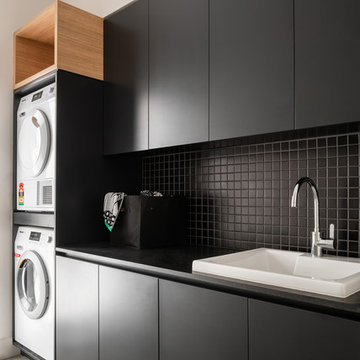
Photo by Dion Robeson
パースにあるコンテンポラリースタイルのおしゃれな家事室 (I型、ドロップインシンク、フラットパネル扉のキャビネット、黒いキャビネット、上下配置の洗濯機・乾燥機、黒いキッチンカウンター) の写真
パースにあるコンテンポラリースタイルのおしゃれな家事室 (I型、ドロップインシンク、フラットパネル扉のキャビネット、黒いキャビネット、上下配置の洗濯機・乾燥機、黒いキッチンカウンター) の写真
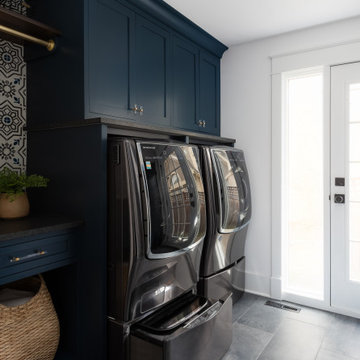
シカゴにあるお手頃価格の中くらいなカントリー風のおしゃれな家事室 (アンダーカウンターシンク、フラットパネル扉のキャビネット、青いキャビネット、クオーツストーンカウンター、白い壁、磁器タイルの床、左右配置の洗濯機・乾燥機、グレーの床、黒いキッチンカウンター) の写真

Laundry Room with Custom Cabinets
ラスベガスにある中くらいなコンテンポラリースタイルのおしゃれな洗濯室 (L型、アンダーカウンターシンク、フラットパネル扉のキャビネット、茶色いキャビネット、クオーツストーンカウンター、白い壁、磁器タイルの床、左右配置の洗濯機・乾燥機、ベージュの床、白いキッチンカウンター) の写真
ラスベガスにある中くらいなコンテンポラリースタイルのおしゃれな洗濯室 (L型、アンダーカウンターシンク、フラットパネル扉のキャビネット、茶色いキャビネット、クオーツストーンカウンター、白い壁、磁器タイルの床、左右配置の洗濯機・乾燥機、ベージュの床、白いキッチンカウンター) の写真

デトロイトにあるラグジュアリーな小さなコンテンポラリースタイルのおしゃれな洗濯室 (I型、アンダーカウンターシンク、フラットパネル扉のキャビネット、白いキャビネット、大理石カウンター、黒いキッチンパネル、黒い壁、クッションフロア、左右配置の洗濯機・乾燥機、茶色い床、マルチカラーのキッチンカウンター、壁紙) の写真

グランドラピッズにあるコンテンポラリースタイルのおしゃれな家事室 (フラットパネル扉のキャビネット、青いキャビネット、マルチカラーの壁、グレーの床、パネル壁) の写真

Complete Accessory Dwelling Unit Build
Hallway with Stacking Laundry units
ロサンゼルスにあるお手頃価格の小さな北欧スタイルのおしゃれなランドリークローゼット (上下配置の洗濯機・乾燥機、茶色い床、ll型、フラットパネル扉のキャビネット、白いキャビネット、白いキッチンカウンター、御影石カウンター、ベージュの壁、ラミネートの床、ベージュの天井、ドロップインシンク) の写真
ロサンゼルスにあるお手頃価格の小さな北欧スタイルのおしゃれなランドリークローゼット (上下配置の洗濯機・乾燥機、茶色い床、ll型、フラットパネル扉のキャビネット、白いキャビネット、白いキッチンカウンター、御影石カウンター、ベージュの壁、ラミネートの床、ベージュの天井、ドロップインシンク) の写真

This rural contemporary home was designed for a couple with two grown children not living with them. The couple wanted a clean contemporary plan with attention to nice materials and practical for their relaxing lifestyle with them, their visiting children and large dog. The designer was involved in the process from the beginning by drawing the house plans. The couple had some requests to fit their lifestyle.
Central location for the former music teacher's grand piano
Tall windows to take advantage of the views
Bioethanol ventless fireplace feature instead of traditional fireplace
Casual kitchen island seating instead of dining table
Vinyl plank floors throughout add warmth and are pet friendly

Floor to ceiling storage with open shelving and a space to fold items. The long cabinet accommodates cleaning supplies such as mops & vacuum cleaners.

Industrial meets eclectic in this kitchen, pantry and laundry renovation by Dan Kitchens Australia. Many of the industrial features were made and installed by Craig's Workshop, including the reclaimed timber barbacking, the full-height pressed metal splashback and the rustic bar stools.
Photos: Paul Worsley @ Live By The Sea

This prairie home tucked in the woods strikes a harmonious balance between modern efficiency and welcoming warmth.
The laundry space is designed for convenience and seamless organization by being cleverly concealed behind elegant doors. This practical design ensures that the laundry area remains tidy and out of sight when not in use.
---
Project designed by Minneapolis interior design studio LiLu Interiors. They serve the Minneapolis-St. Paul area, including Wayzata, Edina, and Rochester, and they travel to the far-flung destinations where their upscale clientele owns second homes.
For more about LiLu Interiors, see here: https://www.liluinteriors.com/
To learn more about this project, see here:
https://www.liluinteriors.com/portfolio-items/north-oaks-prairie-home-interior-design/

シャーロットにあるお手頃価格の中くらいなモダンスタイルのおしゃれな家事室 (ll型、フラットパネル扉のキャビネット、青いキャビネット、木材カウンター、グレーの壁、淡色無垢フローリング、左右配置の洗濯機・乾燥機、ベージュの床、茶色いキッチンカウンター) の写真

サンディエゴにあるコンテンポラリースタイルのおしゃれなランドリールーム (I型、フラットパネル扉のキャビネット、濃色木目調キャビネット、マルチカラーの壁、グレーの床、白いキッチンカウンター) の写真
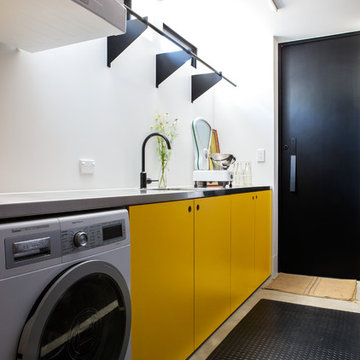
Emma-Jane Hetherington
オークランドにあるコンテンポラリースタイルのおしゃれな洗濯室 (I型、アンダーカウンターシンク、フラットパネル扉のキャビネット、黄色いキャビネット、白い壁、コンクリートの床、上下配置の洗濯機・乾燥機、グレーの床、グレーのキッチンカウンター) の写真
オークランドにあるコンテンポラリースタイルのおしゃれな洗濯室 (I型、アンダーカウンターシンク、フラットパネル扉のキャビネット、黄色いキャビネット、白い壁、コンクリートの床、上下配置の洗濯機・乾燥機、グレーの床、グレーのキッチンカウンター) の写真

Photo: A Kitchen That Works LLC
シアトルにある中くらいなコンテンポラリースタイルのおしゃれな家事室 (ll型、アンダーカウンターシンク、フラットパネル扉のキャビネット、グレーのキャビネット、人工大理石カウンター、グレーの壁、コンクリートの床、左右配置の洗濯機・乾燥機、グレーのキッチンパネル、グレーの床、グレーのキッチンカウンター、白い天井) の写真
シアトルにある中くらいなコンテンポラリースタイルのおしゃれな家事室 (ll型、アンダーカウンターシンク、フラットパネル扉のキャビネット、グレーのキャビネット、人工大理石カウンター、グレーの壁、コンクリートの床、左右配置の洗濯機・乾燥機、グレーのキッチンパネル、グレーの床、グレーのキッチンカウンター、白い天井) の写真
黒いランドリールーム (全タイプのキャビネット扉、フラットパネル扉のキャビネット) の写真
1