小さなランドリールーム (白いキャビネット、木材カウンター) の写真
絞り込み:
資材コスト
並び替え:今日の人気順
写真 1〜20 枚目(全 242 枚)
1/4

ボルチモアにあるお手頃価格の小さなトラディショナルスタイルのおしゃれなランドリークローゼット (シェーカースタイル扉のキャビネット、白いキャビネット、木材カウンター、無垢フローリング、左右配置の洗濯機・乾燥機、茶色い床、茶色いキッチンカウンター) の写真

Harry Taylor
他の地域にある高級な小さなトランジショナルスタイルのおしゃれなランドリークローゼット (シェーカースタイル扉のキャビネット、白いキャビネット、木材カウンター、白い壁、カーペット敷き、左右配置の洗濯機・乾燥機) の写真
他の地域にある高級な小さなトランジショナルスタイルのおしゃれなランドリークローゼット (シェーカースタイル扉のキャビネット、白いキャビネット、木材カウンター、白い壁、カーペット敷き、左右配置の洗濯機・乾燥機) の写真

Photography by Rosemary Tufankjian (www.rosemarytufankjian.com)
ボストンにある低価格の小さなトラディショナルスタイルのおしゃれな家事室 (ll型、オープンシェルフ、白いキャビネット、木材カウンター、白い壁、レンガの床、左右配置の洗濯機・乾燥機) の写真
ボストンにある低価格の小さなトラディショナルスタイルのおしゃれな家事室 (ll型、オープンシェルフ、白いキャビネット、木材カウンター、白い壁、レンガの床、左右配置の洗濯機・乾燥機) の写真

Who loves laundry? I'm sure it is not a favorite among many, but if your laundry room sparkles, you might fall in love with the process.
Style Revamp had the fantastic opportunity to collaborate with our talented client @honeyb1965 in transforming her laundry room into a sensational space. Ship-lap and built-ins are the perfect design pairing in a variety of interior spaces, but one of our favorites is the laundry room. Ship-lap was installed on one wall, and then gorgeous built-in adjustable cubbies were designed to fit functional storage baskets our client found at Costco. Our client wanted a pullout drying rack, and after sourcing several options, we decided to design and build a custom one. Our client is a remarkable woodworker and designed the rustic countertop using the shou sugi ban method of wood-burning, then stained weathered grey and a light drybrush of Annie Sloan Chalk Paint in old white. It's beautiful! She also built a slim storage cart to fit in between the washer and dryer to hide the trash can and provide extra storage. She is a genius! I will steal this idea for future laundry room design layouts:) Thank you @honeyb1965

サンクトペテルブルクにある小さな北欧スタイルのおしゃれな洗濯室 (I型、フラットパネル扉のキャビネット、白いキャビネット、木材カウンター、グレーの壁、磁器タイルの床、グレーの床、茶色いキッチンカウンター) の写真

ロサンゼルスにあるお手頃価格の小さなトランジショナルスタイルのおしゃれなランドリークローゼット (I型、シェーカースタイル扉のキャビネット、白いキャビネット、木材カウンター、無垢フローリング、上下配置の洗濯機・乾燥機、白いキッチンカウンター) の写真
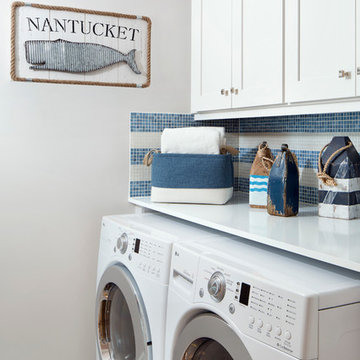
Jessica Glynn Photography
マイアミにある小さなビーチスタイルのおしゃれな洗濯室 (I型、シェーカースタイル扉のキャビネット、白いキャビネット、木材カウンター、白い壁、磁器タイルの床、左右配置の洗濯機・乾燥機、白いキッチンカウンター) の写真
マイアミにある小さなビーチスタイルのおしゃれな洗濯室 (I型、シェーカースタイル扉のキャビネット、白いキャビネット、木材カウンター、白い壁、磁器タイルの床、左右配置の洗濯機・乾燥機、白いキッチンカウンター) の写真

This laundry room doubles as the mudroom entry from the garage so we created an area to kick off shoes and hang backpacks as well as the laundry.
サンフランシスコにあるお手頃価格の小さなトラディショナルスタイルのおしゃれな家事室 (シェーカースタイル扉のキャビネット、白いキャビネット、木材カウンター、グレーの壁、磁器タイルの床、左右配置の洗濯機・乾燥機、茶色いキッチンカウンター、ドロップインシンク) の写真
サンフランシスコにあるお手頃価格の小さなトラディショナルスタイルのおしゃれな家事室 (シェーカースタイル扉のキャビネット、白いキャビネット、木材カウンター、グレーの壁、磁器タイルの床、左右配置の洗濯機・乾燥機、茶色いキッチンカウンター、ドロップインシンク) の写真

We updated this laundry room by installing Medallion Silverline Jackson Flat Panel cabinets in white icing color. The countertops are a custom Natural Black Walnut wood top with a Mockett charging station and a Porter single basin farmhouse sink and Moen Arbor high arc faucet. The backsplash is Ice White Wow Subway Tile. The floor is Durango Tumbled tile.

インディアナポリスにある小さなトランジショナルスタイルのおしゃれな家事室 (I型、スロップシンク、シェーカースタイル扉のキャビネット、白いキャビネット、木材カウンター、グレーの壁、大理石の床、左右配置の洗濯機・乾燥機、グレーの床、茶色いキッチンカウンター) の写真

Laundry room after (photo credit: O'Neil Interiors)
ボストンにある低価格の小さなおしゃれな家事室 (コの字型、フラットパネル扉のキャビネット、白いキャビネット、木材カウンター、白い壁、トラバーチンの床、上下配置の洗濯機・乾燥機、グレーの床) の写真
ボストンにある低価格の小さなおしゃれな家事室 (コの字型、フラットパネル扉のキャビネット、白いキャビネット、木材カウンター、白い壁、トラバーチンの床、上下配置の洗濯機・乾燥機、グレーの床) の写真

デンバーにある小さなコンテンポラリースタイルのおしゃれな洗濯室 (I型、ドロップインシンク、シェーカースタイル扉のキャビネット、白いキャビネット、木材カウンター、白いキッチンパネル、サブウェイタイルのキッチンパネル、グレーの壁、磁器タイルの床、左右配置の洗濯機・乾燥機、グレーの床、茶色いキッチンカウンター) の写真

Laundry room renovated to include custom cabinetry and tile flooring
ニューヨークにある小さなコンテンポラリースタイルのおしゃれな洗濯室 (アンダーカウンターシンク、落し込みパネル扉のキャビネット、白いキャビネット、木材カウンター、白い壁、セラミックタイルの床、左右配置の洗濯機・乾燥機、グレーの床、茶色いキッチンカウンター) の写真
ニューヨークにある小さなコンテンポラリースタイルのおしゃれな洗濯室 (アンダーカウンターシンク、落し込みパネル扉のキャビネット、白いキャビネット、木材カウンター、白い壁、セラミックタイルの床、左右配置の洗濯機・乾燥機、グレーの床、茶色いキッチンカウンター) の写真
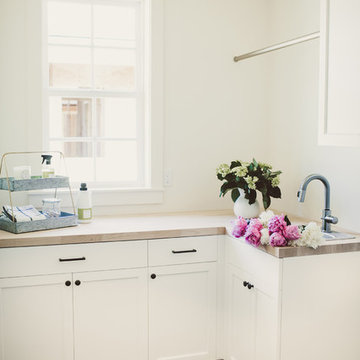
ポートランドにあるお手頃価格の小さなカントリー風のおしゃれな洗濯室 (L型、シェーカースタイル扉のキャビネット、白いキャビネット、木材カウンター、白い壁、スレートの床、左右配置の洗濯機・乾燥機、ドロップインシンク) の写真
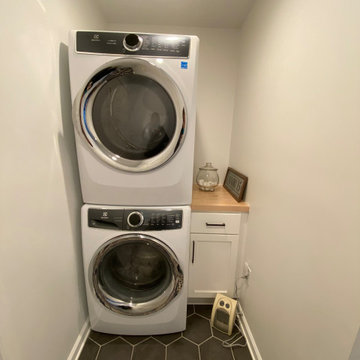
クリーブランドにあるお手頃価格の小さなカントリー風のおしゃれな洗濯室 (I型、シェーカースタイル扉のキャビネット、白いキャビネット、木材カウンター、白い壁、磁器タイルの床、上下配置の洗濯機・乾燥機、グレーの床、茶色いキッチンカウンター) の写真

TWO TONE.
- Dulux 'Black'
- Dulux 'Lexicon' 1/4 strength
- 80mm thick 'Michaelangelo' Quantum Quartz bench tops
- 'Michaelangelo' Quantum Quartz splash back
- Blanco sink & tap
- Shaker profile polyurethane doors
- Custom library/bookshelf to match kitchen
- Custom ladder
- Blum hardware
- Black handles
- Integrated Fridge/Freezer Leiebherr
- Laundry
Sheree Bounassif, Kitchens by Emanuel
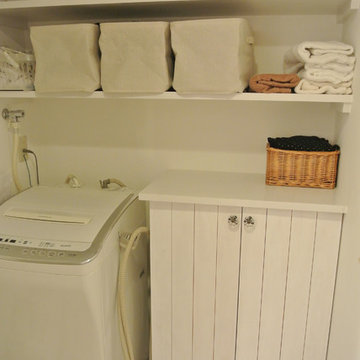
M's Factory
名古屋にある小さなカントリー風のおしゃれな洗濯室 (I型、フラットパネル扉のキャビネット、白いキャビネット、木材カウンター、白い壁、セラミックタイルの床、洗濯乾燥機) の写真
名古屋にある小さなカントリー風のおしゃれな洗濯室 (I型、フラットパネル扉のキャビネット、白いキャビネット、木材カウンター、白い壁、セラミックタイルの床、洗濯乾燥機) の写真
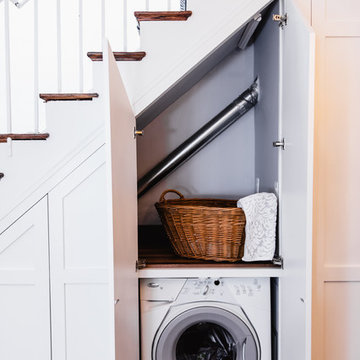
ボルチモアにあるお手頃価格の小さなトラディショナルスタイルのおしゃれなランドリークローゼット (ll型、シェーカースタイル扉のキャビネット、白いキャビネット、木材カウンター、無垢フローリング、左右配置の洗濯機・乾燥機、茶色い床、茶色いキッチンカウンター) の写真
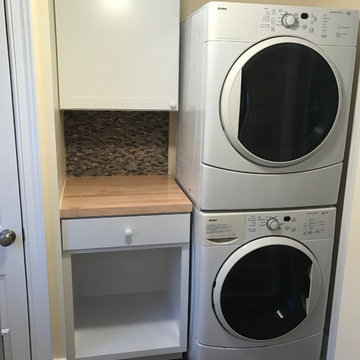
Shaker style base and wall cabinets were installed. A maple butcher block countertop was used and mosaic tiles sit in between it all. The base cabinet was altered to accept a laundry basket below and the pull out drawer is now a pull out flat top to fold clothing on. The cat door was cut into the closet door and now it's just a matter of time until the cat aces it!

What makes an Interior Design project great? All the details! Let us take your projects from good to great with our keen eye for all the right accessories and final touches.
小さなランドリールーム (白いキャビネット、木材カウンター) の写真
1