小さなランドリールーム (白いキャビネット、木材カウンター、ll型) の写真
絞り込み:
資材コスト
並び替え:今日の人気順
写真 1〜20 枚目(全 58 枚)
1/5
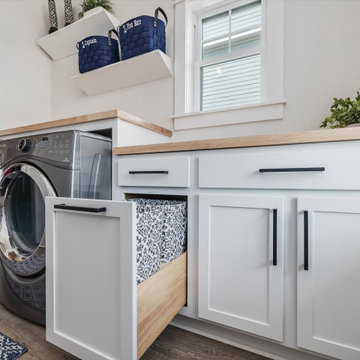
Mistie Liles of Reico Kitchen and Bath in Raleigh, NC collaborated with Frank McLawhorn to design a coastal inspired pantry, laundry and office featuring a combination of Merillat Classic and Merillat Basics cabinetry.
The designs for the laundry, pantry and office blend the Merillat Classic Marlin door style in a Cotton finish with the Merillat Basics Collins Birch door style in Cotton. The countertops in the laundry and pantry area are solid wood Maple Butcher Block.
Photos courtesy of ShowSpaces Photography.
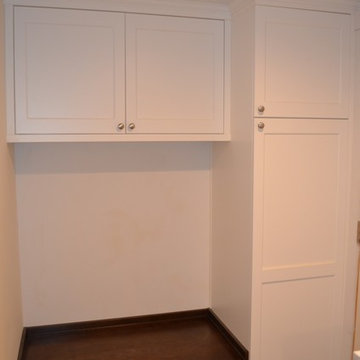
Previously the utility room or laundry room was about half the current size. There was a storage space that was only accessible from the outside. Having combined those spaces and moving the old exterior door to this area meant we had the perfect space for entry storage. This serves as a place for keeping shoes, outerwear and even the daily cleaning supplies. I bet you wouldn't even guess this floor was vinyl and not tile!
Coast to Coast Design, LLC
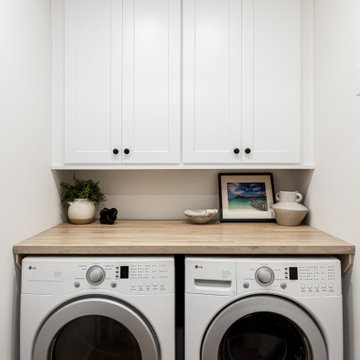
アトランタにある低価格の小さなコンテンポラリースタイルのおしゃれな洗濯室 (ll型、シェーカースタイル扉のキャビネット、白いキャビネット、木材カウンター、白い壁、淡色無垢フローリング、左右配置の洗濯機・乾燥機、ベージュの床、茶色いキッチンカウンター) の写真

Photography by Rosemary Tufankjian (www.rosemarytufankjian.com)
ボストンにある低価格の小さなトラディショナルスタイルのおしゃれな家事室 (ll型、オープンシェルフ、白いキャビネット、木材カウンター、白い壁、レンガの床、左右配置の洗濯機・乾燥機) の写真
ボストンにある低価格の小さなトラディショナルスタイルのおしゃれな家事室 (ll型、オープンシェルフ、白いキャビネット、木材カウンター、白い壁、レンガの床、左右配置の洗濯機・乾燥機) の写真
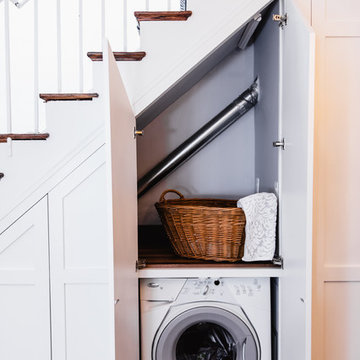
ボルチモアにあるお手頃価格の小さなトラディショナルスタイルのおしゃれなランドリークローゼット (ll型、シェーカースタイル扉のキャビネット、白いキャビネット、木材カウンター、無垢フローリング、左右配置の洗濯機・乾燥機、茶色い床、茶色いキッチンカウンター) の写真

Country laundry room with a butchertop counter for folding and crema marfil countertop around sink.
ロサンゼルスにあるお手頃価格の小さなカントリー風のおしゃれな洗濯室 (ll型、エプロンフロントシンク、シェーカースタイル扉のキャビネット、白いキャビネット、木材カウンター、グレーの壁、トラバーチンの床、左右配置の洗濯機・乾燥機、ベージュのキッチンカウンター) の写真
ロサンゼルスにあるお手頃価格の小さなカントリー風のおしゃれな洗濯室 (ll型、エプロンフロントシンク、シェーカースタイル扉のキャビネット、白いキャビネット、木材カウンター、グレーの壁、トラバーチンの床、左右配置の洗濯機・乾燥機、ベージュのキッチンカウンター) の写真
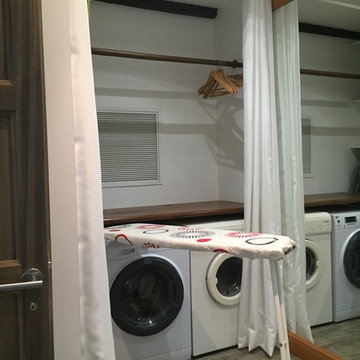
Céline BRISSAIRE
アンジェにある小さなコンテンポラリースタイルのおしゃれな家事室 (ll型、白いキャビネット、木材カウンター、白い壁、クッションフロア、左右配置の洗濯機・乾燥機) の写真
アンジェにある小さなコンテンポラリースタイルのおしゃれな家事室 (ll型、白いキャビネット、木材カウンター、白い壁、クッションフロア、左右配置の洗濯機・乾燥機) の写真

Functionality is the most important factor in this space. Everything you need in a Laundry with hidden ironing board in a drawer and hidden laundry basket in the cupboard keeps this small space looking tidy at all times. The blue patterned tiles with the light timber look bench tops add form as well as function to this Laundry Renovation
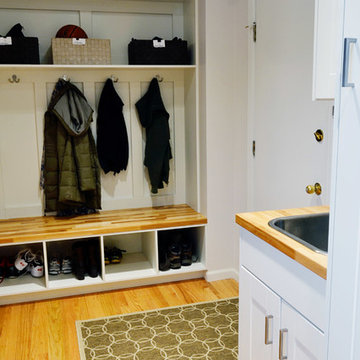
Photos and Construction by Kaufman Construction
他の地域にあるお手頃価格の小さなトランジショナルスタイルのおしゃれな家事室 (ll型、ドロップインシンク、シェーカースタイル扉のキャビネット、白いキャビネット、木材カウンター、グレーの壁、淡色無垢フローリング、上下配置の洗濯機・乾燥機) の写真
他の地域にあるお手頃価格の小さなトランジショナルスタイルのおしゃれな家事室 (ll型、ドロップインシンク、シェーカースタイル扉のキャビネット、白いキャビネット、木材カウンター、グレーの壁、淡色無垢フローリング、上下配置の洗濯機・乾燥機) の写真
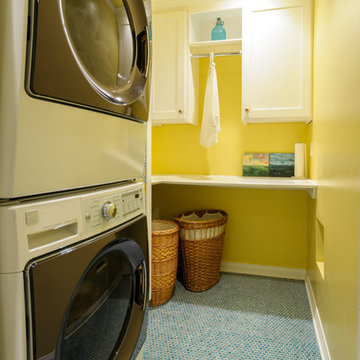
Laundry room converted from large hall closet. Pass-through laundry chute between boys' bathroom and laundry room.
ロサンゼルスにあるお手頃価格の小さなトランジショナルスタイルのおしゃれな洗濯室 (ll型、シェーカースタイル扉のキャビネット、白いキャビネット、木材カウンター、上下配置の洗濯機・乾燥機) の写真
ロサンゼルスにあるお手頃価格の小さなトランジショナルスタイルのおしゃれな洗濯室 (ll型、シェーカースタイル扉のキャビネット、白いキャビネット、木材カウンター、上下配置の洗濯機・乾燥機) の写真
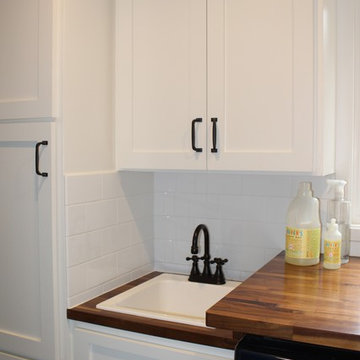
This laundry room doubles as the mudroom entry from the garage so we created an area to kick off shoes and hang backpacks as well as the laundry.
サンフランシスコにあるお手頃価格の小さなトラディショナルスタイルのおしゃれな家事室 (ll型、アンダーカウンターシンク、シェーカースタイル扉のキャビネット、白いキャビネット、木材カウンター、グレーの壁、磁器タイルの床、左右配置の洗濯機・乾燥機) の写真
サンフランシスコにあるお手頃価格の小さなトラディショナルスタイルのおしゃれな家事室 (ll型、アンダーカウンターシンク、シェーカースタイル扉のキャビネット、白いキャビネット、木材カウンター、グレーの壁、磁器タイルの床、左右配置の洗濯機・乾燥機) の写真

The Chatsworth Residence was a complete renovation of a 1950's suburban Dallas ranch home. From the offset of this project, the owner intended for this to be a real estate investment property, and subsequently contracted David to develop a design design that would appeal to a broad rental market and to lead the renovation project.
The scope of the renovation to this residence included a semi-gut down to the studs, new roof, new HVAC system, new kitchen, new laundry area, and a full rehabilitation of the property. Maintaining a tight budget for the project, David worked with the owner to maintain a high level of craftsmanship and quality of work throughout the project.

サンフランシスコにある高級な小さなカントリー風のおしゃれなランドリールーム (木材カウンター、白いキャビネット、左右配置の洗濯機・乾燥機、ベージュのキッチンカウンター、ll型、落し込みパネル扉のキャビネット、ドロップインシンク、ベージュの壁) の写真
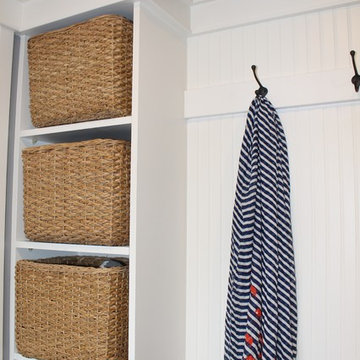
This laundry room doubles as the mudroom entry from the garage so we created an area to kick off shoes and hang backpacks as well as the laundry.
サンフランシスコにあるお手頃価格の小さなトラディショナルスタイルのおしゃれな家事室 (ll型、アンダーカウンターシンク、シェーカースタイル扉のキャビネット、白いキャビネット、木材カウンター、グレーの壁、磁器タイルの床、左右配置の洗濯機・乾燥機) の写真
サンフランシスコにあるお手頃価格の小さなトラディショナルスタイルのおしゃれな家事室 (ll型、アンダーカウンターシンク、シェーカースタイル扉のキャビネット、白いキャビネット、木材カウンター、グレーの壁、磁器タイルの床、左右配置の洗濯機・乾燥機) の写真
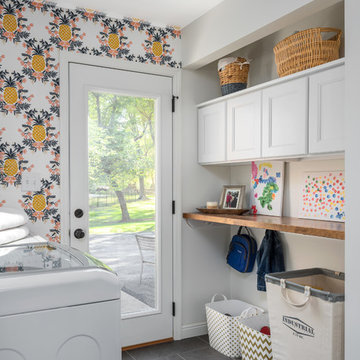
セントルイスにある低価格の小さなトランジショナルスタイルのおしゃれな洗濯室 (ll型、フラットパネル扉のキャビネット、白いキャビネット、木材カウンター、マルチカラーの壁、磁器タイルの床、左右配置の洗濯機・乾燥機、グレーの床) の写真
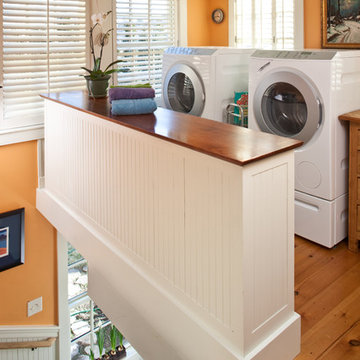
The laundry occupies the hall area on the second floor at the top of the back stairs. The stair guardrail and chest of drawers have been replaced with a custom cabinet that provides storage, a folding table and the necessary safety. Combining these functions makes the work area more spacious, efficient and less cluttered.
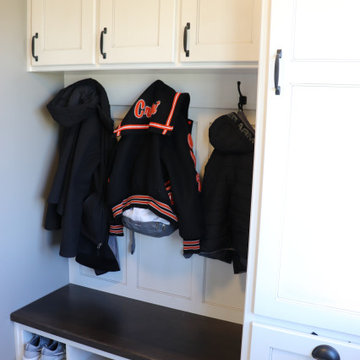
他の地域にある低価格の小さなカントリー風のおしゃれな家事室 (ll型、落し込みパネル扉のキャビネット、白いキャビネット、木材カウンター、グレーの壁、セラミックタイルの床、左右配置の洗濯機・乾燥機、白い床、茶色いキッチンカウンター) の写真
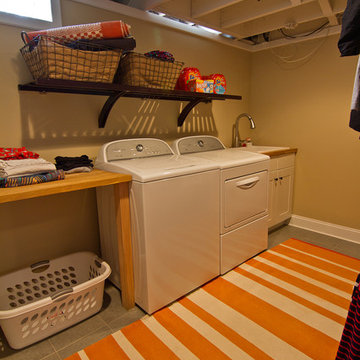
Boardman Construction
デトロイトにある低価格の小さなトランジショナルスタイルのおしゃれな洗濯室 (ll型、ドロップインシンク、落し込みパネル扉のキャビネット、白いキャビネット、木材カウンター、ベージュの壁、磁器タイルの床、左右配置の洗濯機・乾燥機) の写真
デトロイトにある低価格の小さなトランジショナルスタイルのおしゃれな洗濯室 (ll型、ドロップインシンク、落し込みパネル扉のキャビネット、白いキャビネット、木材カウンター、ベージュの壁、磁器タイルの床、左右配置の洗濯機・乾燥機) の写真
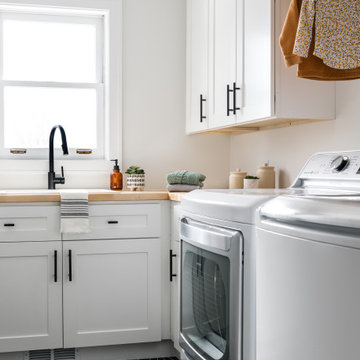
Geometric high contrast tile floor, white shaker cabinets, and butcher block countertops with black fixtures + hardware.
Photo by: Erin Konrath Photography
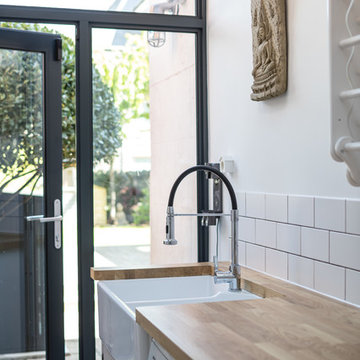
Charlie O'Beirne
他の地域にあるお手頃価格の小さなコンテンポラリースタイルのおしゃれな洗濯室 (ll型、エプロンフロントシンク、フラットパネル扉のキャビネット、白いキャビネット、木材カウンター、グレーの壁、磁器タイルの床、上下配置の洗濯機・乾燥機、グレーの床、茶色いキッチンカウンター) の写真
他の地域にあるお手頃価格の小さなコンテンポラリースタイルのおしゃれな洗濯室 (ll型、エプロンフロントシンク、フラットパネル扉のキャビネット、白いキャビネット、木材カウンター、グレーの壁、磁器タイルの床、上下配置の洗濯機・乾燥機、グレーの床、茶色いキッチンカウンター) の写真
小さなランドリールーム (白いキャビネット、木材カウンター、ll型) の写真
1