ランドリールーム (白いキャビネット、青いキッチンカウンター、白いキッチンカウンター、コンクリートの床、リノリウムの床、トラバーチンの床、クッションフロア) の写真
絞り込み:
資材コスト
並び替え:今日の人気順
写真 1〜20 枚目(全 320 枚)

French Country laundry room with all white louvered cabinetry, painted white brick wall, large black metal framed windows, distressed wood folding table, and beige flooring.

ブリスベンにあるトラディショナルスタイルのおしゃれな洗濯室 (I型、シングルシンク、シェーカースタイル扉のキャビネット、白いキャビネット、ラミネートカウンター、緑のキッチンパネル、サブウェイタイルのキッチンパネル、白い壁、コンクリートの床、左右配置の洗濯機・乾燥機、白いキッチンカウンター) の写真

ポートランドにある高級な小さなミッドセンチュリースタイルのおしゃれな洗濯室 (I型、フラットパネル扉のキャビネット、白いキャビネット、クオーツストーンカウンター、白い壁、コンクリートの床、目隠し付き洗濯機・乾燥機、グレーの床、白いキッチンカウンター) の写真
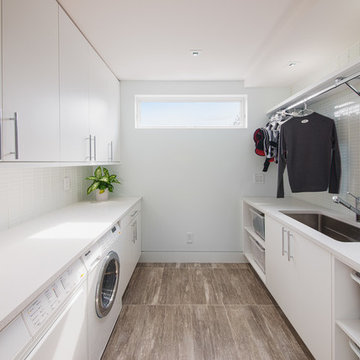
Photolux
オタワにある中くらいなコンテンポラリースタイルのおしゃれな洗濯室 (白いキャビネット、ll型、アンダーカウンターシンク、フラットパネル扉のキャビネット、珪岩カウンター、白い壁、クッションフロア、左右配置の洗濯機・乾燥機、茶色い床、白いキッチンカウンター) の写真
オタワにある中くらいなコンテンポラリースタイルのおしゃれな洗濯室 (白いキャビネット、ll型、アンダーカウンターシンク、フラットパネル扉のキャビネット、珪岩カウンター、白い壁、クッションフロア、左右配置の洗濯機・乾燥機、茶色い床、白いキッチンカウンター) の写真

Seabrook features miles of shoreline just 30 minutes from downtown Houston. Our clients found the perfect home located on a canal with bay access, but it was a bit dated. Freshening up a home isn’t just paint and furniture, though. By knocking down some walls in the main living area, an open floor plan brightened the space and made it ideal for hosting family and guests. Our advice is to always add in pops of color, so we did just with brass. The barstools, light fixtures, and cabinet hardware compliment the airy, white kitchen. The living room’s 5 ft wide chandelier pops against the accent wall (not that it wasn’t stunning on its own, though). The brass theme flows into the laundry room with built-in dog kennels for the client’s additional family members.
We love how bright and airy this bayside home turned out!

Tired of doing laundry in an unfinished rugged basement? The owners of this 1922 Seward Minneapolis home were as well! They contacted Castle to help them with their basement planning and build for a finished laundry space and new bathroom with shower.
Changes were first made to improve the health of the home. Asbestos tile flooring/glue was abated and the following items were added: a sump pump and drain tile, spray foam insulation, a glass block window, and a Panasonic bathroom fan.
After the designer and client walked through ideas to improve flow of the space, we decided to eliminate the existing 1/2 bath in the family room and build the new 3/4 bathroom within the existing laundry room. This allowed the family room to be enlarged.
Plumbing fixtures in the bathroom include a Kohler, Memoirs® Stately 24″ pedestal bathroom sink, Kohler, Archer® sink faucet and showerhead in polished chrome, and a Kohler, Highline® Comfort Height® toilet with Class Five® flush technology.
American Olean 1″ hex tile was installed in the shower’s floor, and subway tile on shower walls all the way up to the ceiling. A custom frameless glass shower enclosure finishes the sleek, open design.
Highly wear-resistant Adura luxury vinyl tile flooring runs throughout the entire bathroom and laundry room areas.
The full laundry room was finished to include new walls and ceilings. Beautiful shaker-style cabinetry with beadboard panels in white linen was chosen, along with glossy white cultured marble countertops from Central Marble, a Blanco, Precis 27″ single bowl granite composite sink in cafe brown, and a Kohler, Bellera® sink faucet.
We also decided to save and restore some original pieces in the home, like their existing 5-panel doors; one of which was repurposed into a pocket door for the new bathroom.
The homeowners completed the basement finish with new carpeting in the family room. The whole basement feels fresh, new, and has a great flow. They will enjoy their healthy, happy home for years to come.
Designed by: Emily Blonigen
See full details, including before photos at https://www.castlebri.com/basements/project-3378-1/

Photo by Seth Hannula
ミネアポリスにある広いトランジショナルスタイルのおしゃれな洗濯室 (I型、ドロップインシンク、フラットパネル扉のキャビネット、白いキャビネット、ラミネートカウンター、ピンクの壁、左右配置の洗濯機・乾燥機、マルチカラーの床、コンクリートの床、白いキッチンカウンター) の写真
ミネアポリスにある広いトランジショナルスタイルのおしゃれな洗濯室 (I型、ドロップインシンク、フラットパネル扉のキャビネット、白いキャビネット、ラミネートカウンター、ピンクの壁、左右配置の洗濯機・乾燥機、マルチカラーの床、コンクリートの床、白いキッチンカウンター) の写真

ミネアポリスにある小さなトラディショナルスタイルのおしゃれな家事室 (ll型、アンダーカウンターシンク、レイズドパネル扉のキャビネット、白いキャビネット、御影石カウンター、白いキッチンパネル、セラミックタイルのキッチンパネル、ベージュの壁、クッションフロア、上下配置の洗濯機・乾燥機、ベージュの床、白いキッチンカウンター、壁紙) の写真

他の地域にあるお手頃価格の中くらいなカントリー風のおしゃれな家事室 (ll型、シングルシンク、白いキャビネット、ラミネートカウンター、緑のキッチンパネル、セラミックタイルのキッチンパネル、白い壁、クッションフロア、左右配置の洗濯機・乾燥機、茶色い床、白いキッチンカウンター) の写真

small utility room
他の地域にあるお手頃価格の小さなトラディショナルスタイルのおしゃれな洗濯室 (I型、シェーカースタイル扉のキャビネット、白いキャビネット、人工大理石カウンター、白いキッチンカウンター、シングルシンク、青い壁、クッションフロア、左右配置の洗濯機・乾燥機、ベージュの床) の写真
他の地域にあるお手頃価格の小さなトラディショナルスタイルのおしゃれな洗濯室 (I型、シェーカースタイル扉のキャビネット、白いキャビネット、人工大理石カウンター、白いキッチンカウンター、シングルシンク、青い壁、クッションフロア、左右配置の洗濯機・乾燥機、ベージュの床) の写真

Flat panel high gloss cabinets with pattern blue cement tiles to create drama
オレンジカウンティにあるお手頃価格の広いコンテンポラリースタイルのおしゃれな洗濯室 (ll型、アンダーカウンターシンク、フラットパネル扉のキャビネット、白いキャビネット、クオーツストーンカウンター、白い壁、コンクリートの床、左右配置の洗濯機・乾燥機、青い床、白いキッチンカウンター) の写真
オレンジカウンティにあるお手頃価格の広いコンテンポラリースタイルのおしゃれな洗濯室 (ll型、アンダーカウンターシンク、フラットパネル扉のキャビネット、白いキャビネット、クオーツストーンカウンター、白い壁、コンクリートの床、左右配置の洗濯機・乾燥機、青い床、白いキッチンカウンター) の写真
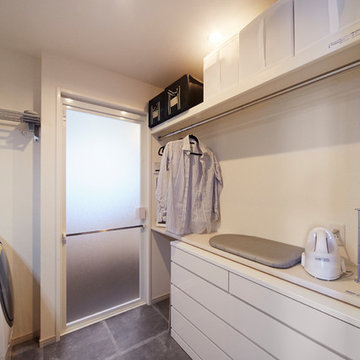
洗面脱衣室には収納と一緒に作業カウンターを設け、アイロン台としても使用出来るようにし、カウンター上部の棚の下にはハンガーパイプの取り付けをし、アイロンをかけ終わった衣服をすぐに架けることが出来るようにしています。
一連の作業がしやすく、とても便利になりました。
他の地域にある北欧スタイルのおしゃれなランドリールーム (白いキャビネット、白い壁、コンクリートの床、グレーの床、白いキッチンカウンター) の写真
他の地域にある北欧スタイルのおしゃれなランドリールーム (白いキャビネット、白い壁、コンクリートの床、グレーの床、白いキッチンカウンター) の写真
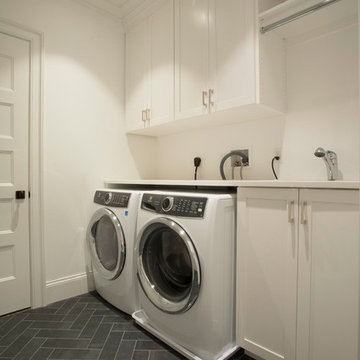
ニューヨークにある中くらいなモダンスタイルのおしゃれな洗濯室 (I型、アンダーカウンターシンク、シェーカースタイル扉のキャビネット、白いキャビネット、クオーツストーンカウンター、白い壁、クッションフロア、左右配置の洗濯機・乾燥機、黒い床、白いキッチンカウンター) の写真

他の地域にあるお手頃価格の小さなトラディショナルスタイルのおしゃれなランドリールーム (ll型、ドロップインシンク、シェーカースタイル扉のキャビネット、白いキャビネット、ラミネートカウンター、青いキッチンパネル、クッションフロア、青い床、白いキッチンカウンター) の写真

シドニーにあるお手頃価格の小さなビーチスタイルのおしゃれな家事室 (I型、ドロップインシンク、シェーカースタイル扉のキャビネット、白いキャビネット、クオーツストーンカウンター、ベージュキッチンパネル、磁器タイルのキッチンパネル、白い壁、トラバーチンの床、目隠し付き洗濯機・乾燥機、ベージュの床、白いキッチンカウンター) の写真
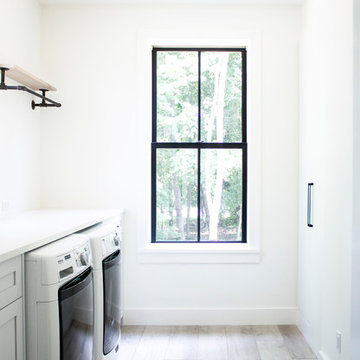
ニューヨークにある中くらいな北欧スタイルのおしゃれな洗濯室 (ll型、アンダーカウンターシンク、シェーカースタイル扉のキャビネット、白いキャビネット、クオーツストーンカウンター、白い壁、クッションフロア、左右配置の洗濯機・乾燥機、白いキッチンカウンター) の写真
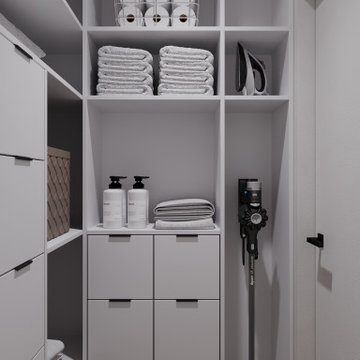
他の地域にあるお手頃価格の中くらいなコンテンポラリースタイルのおしゃれなランドリークローゼット (コの字型、オープンシェルフ、白いキャビネット、木材カウンター、グレーの壁、クッションフロア、ベージュの床、白いキッチンカウンター、クロスの天井、壁紙) の写真

ジーロングにある高級な広いコンテンポラリースタイルのおしゃれな洗濯室 (ll型、ドロップインシンク、フラットパネル扉のキャビネット、白いキャビネット、クオーツストーンカウンター、白いキッチンパネル、モザイクタイルのキッチンパネル、白い壁、コンクリートの床、左右配置の洗濯機・乾燥機、白いキッチンカウンター) の写真
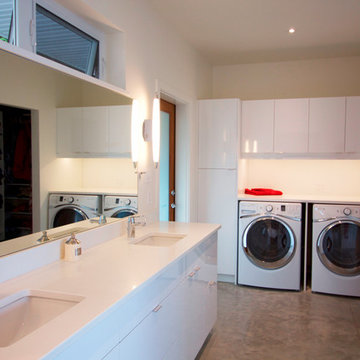
The clients requested a Laundry & Bathroom combination that was simple, flush and had that clean minimalistic feel. The layout is great at keeping things separate, clean and tidy.
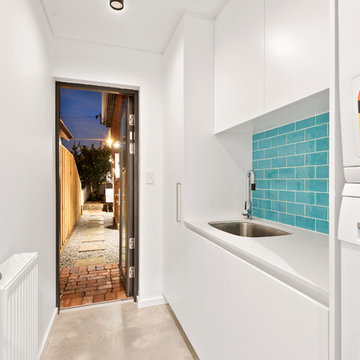
パースにあるカントリー風のおしゃれな洗濯室 (I型、スロップシンク、フラットパネル扉のキャビネット、白いキャビネット、白い壁、コンクリートの床、上下配置の洗濯機・乾燥機、グレーの床、白いキッチンカウンター) の写真
ランドリールーム (白いキャビネット、青いキッチンカウンター、白いキッチンカウンター、コンクリートの床、リノリウムの床、トラバーチンの床、クッションフロア) の写真
1