白いランドリールーム (白いキャビネット、一体型シンク) の写真
絞り込み:
資材コスト
並び替え:今日の人気順
写真 1〜20 枚目(全 57 枚)
1/4

ストックホルムにあるお手頃価格の中くらいな北欧スタイルのおしゃれな洗濯室 (I型、フラットパネル扉のキャビネット、白いキャビネット、木材カウンター、白い壁、上下配置の洗濯機・乾燥機、グレーの床、ベージュのキッチンカウンター、一体型シンク) の写真

ポートランドにある中くらいなモダンスタイルのおしゃれな家事室 (ll型、一体型シンク、フラットパネル扉のキャビネット、白いキャビネット、人工大理石カウンター、白いキッチンパネル、白い壁、スレートの床、左右配置の洗濯機・乾燥機、グレーの床、白いキッチンカウンター) の写真

Une pièce indispensable souvent oubliée
En complément de notre activité de cuisiniste, nous réalisons régulièrement des lingeries/ buanderies.
Fonctionnelle et esthétique
Venez découvrir dans notre showroom à Déville lès Rouen une lingerie/buanderie sur mesure.
Nous avons conçu une implantation fonctionnelle : un plan de travail en inox avec évier soudé et mitigeur, des paniers à linges intégrés en sous-plan, un espace de rangement pour les produits ménagers et une penderie pour suspendre quelques vêtements en attente de repassage.
Le lave-linge et le sèche-linge Miele sont superposés grâce au tiroir de rangement qui offre une tablette pour poser un panier afin de décharger le linge.
L’armoire séchante d’Asko vient compléter notre lingerie, véritable atout méconnu.
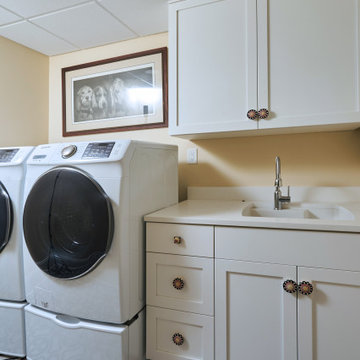
Entered by a pocket door, the laundry room is anchored by a beautiful black and white, patterned, cement tile floor. The white shaker cabinets feature eye catching hardware.
After tearing down this home's existing addition, we set out to create a new addition with a modern farmhouse feel that still blended seamlessly with the original house. The addition includes a kitchen great room, laundry room and sitting room. Outside, we perfectly aligned the cupola on top of the roof, with the upper story windows and those with the lower windows, giving the addition a clean and crisp look. Using granite from Chester County, mica schist stone and hardy plank siding on the exterior walls helped the addition to blend in seamlessly with the original house. Inside, we customized each new space by paying close attention to the little details. Reclaimed wood for the mantle and shelving, sleek and subtle lighting under the reclaimed shelves, unique wall and floor tile, recessed outlets in the island, walnut trim on the hood, paneled appliances, and repeating materials in a symmetrical way work together to give the interior a sophisticated yet comfortable feel.
Rudloff Custom Builders has won Best of Houzz for Customer Service in 2014, 2015 2016, 2017 and 2019. We also were voted Best of Design in 2016, 2017, 2018, 2019 which only 2% of professionals receive. Rudloff Custom Builders has been featured on Houzz in their Kitchen of the Week, What to Know About Using Reclaimed Wood in the Kitchen as well as included in their Bathroom WorkBook article. We are a full service, certified remodeling company that covers all of the Philadelphia suburban area. This business, like most others, developed from a friendship of young entrepreneurs who wanted to make a difference in their clients’ lives, one household at a time. This relationship between partners is much more than a friendship. Edward and Stephen Rudloff are brothers who have renovated and built custom homes together paying close attention to detail. They are carpenters by trade and understand concept and execution. Rudloff Custom Builders will provide services for you with the highest level of professionalism, quality, detail, punctuality and craftsmanship, every step of the way along our journey together.
Specializing in residential construction allows us to connect with our clients early in the design phase to ensure that every detail is captured as you imagined. One stop shopping is essentially what you will receive with Rudloff Custom Builders from design of your project to the construction of your dreams, executed by on-site project managers and skilled craftsmen. Our concept: envision our client’s ideas and make them a reality. Our mission: CREATING LIFETIME RELATIONSHIPS BUILT ON TRUST AND INTEGRITY.
Photo Credit: Linda McManus Images
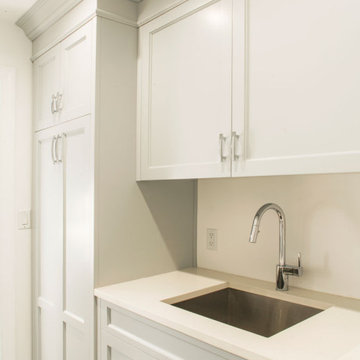
Custom Luxury Small White Laundry Room.
ニューヨークにある小さなトランジショナルスタイルのおしゃれなランドリークローゼット (I型、一体型シンク、シェーカースタイル扉のキャビネット、白いキャビネット、クオーツストーンカウンター、白いキッチンパネル、白い壁、グレーの床、白いキッチンカウンター) の写真
ニューヨークにある小さなトランジショナルスタイルのおしゃれなランドリークローゼット (I型、一体型シンク、シェーカースタイル扉のキャビネット、白いキャビネット、クオーツストーンカウンター、白いキッチンパネル、白い壁、グレーの床、白いキッチンカウンター) の写真
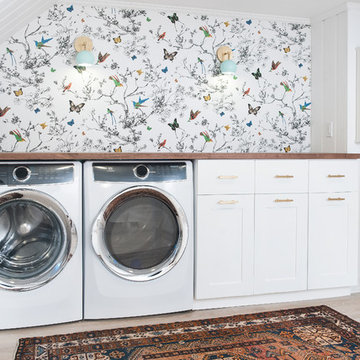
Photography: Ben Gebo
ボストンにある高級な中くらいなトランジショナルスタイルのおしゃれな家事室 (一体型シンク、落し込みパネル扉のキャビネット、白いキャビネット、木材カウンター、白い壁、淡色無垢フローリング、左右配置の洗濯機・乾燥機、ベージュの床) の写真
ボストンにある高級な中くらいなトランジショナルスタイルのおしゃれな家事室 (一体型シンク、落し込みパネル扉のキャビネット、白いキャビネット、木材カウンター、白い壁、淡色無垢フローリング、左右配置の洗濯機・乾燥機、ベージュの床) の写真
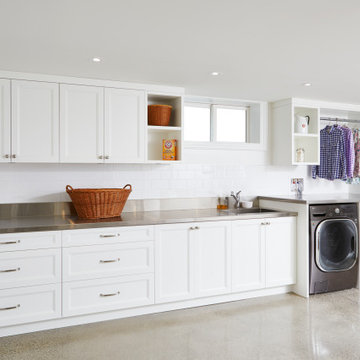
Double duty laundry room also serving as an indoor planting area for the avid gardener owner, this expansive space is clean and sterile and makes laundry a dream!
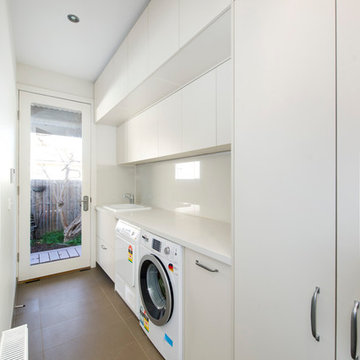
メルボルンにあるお手頃価格の広いコンテンポラリースタイルのおしゃれな洗濯室 (ll型、一体型シンク、白いキャビネット、クオーツストーンカウンター、白い壁、セラミックタイルの床、左右配置の洗濯機・乾燥機、茶色い床、白いキッチンカウンター) の写真

バンクーバーにある小さなトランジショナルスタイルのおしゃれな洗濯室 (I型、一体型シンク、フラットパネル扉のキャビネット、白いキャビネット、珪岩カウンター、白いキッチンパネル、塗装板のキッチンパネル、白い壁、淡色無垢フローリング、左右配置の洗濯機・乾燥機、茶色い床、白いキッチンカウンター、塗装板張りの壁) の写真

シドニーにあるお手頃価格の小さなモダンスタイルのおしゃれな洗濯室 (ll型、一体型シンク、フラットパネル扉のキャビネット、白いキャビネット、ステンレスカウンター、白いキッチンパネル、ガラス板のキッチンパネル、白い壁、淡色無垢フローリング、上下配置の洗濯機・乾燥機、グレーのキッチンカウンター、白い天井) の写真
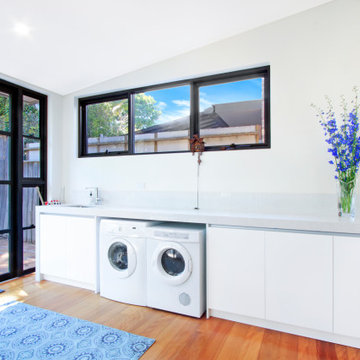
シドニーにある広いコンテンポラリースタイルのおしゃれな家事室 (I型、一体型シンク、フラットパネル扉のキャビネット、白いキャビネット、クオーツストーンカウンター、グレーのキッチンパネル、ベージュの壁、無垢フローリング、茶色い床、グレーのキッチンカウンター) の写真
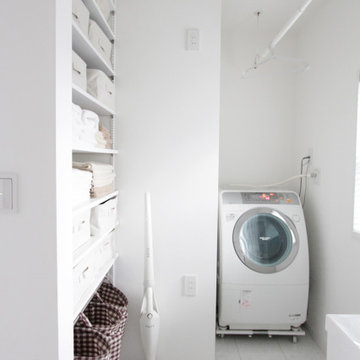
白で統一された、快適清潔ランドリールームは部屋干し可能な天吊りハンガー付きです。
明るい雰囲気になるよう、白でまとめました。タオルや下着を収納できる場所も作って頂きました。
東京都下にある低価格の中くらいなモダンスタイルのおしゃれな家事室 (白い壁、白い床、I型、一体型シンク、オープンシェルフ、白いキャビネット、人工大理石カウンター、磁器タイルの床、左右配置の洗濯機・乾燥機、白いキッチンカウンター) の写真
東京都下にある低価格の中くらいなモダンスタイルのおしゃれな家事室 (白い壁、白い床、I型、一体型シンク、オープンシェルフ、白いキャビネット、人工大理石カウンター、磁器タイルの床、左右配置の洗濯機・乾燥機、白いキッチンカウンター) の写真
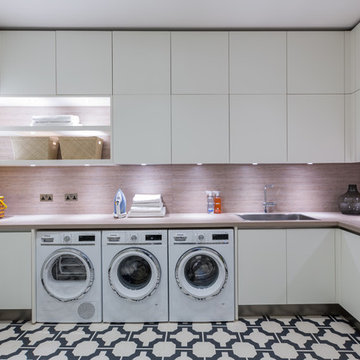
Utility design, supplied and installed in a two storey basement conversion in the heart of Chelsea, London. We maximised storage in this room by fitting double stacked wall units. Utility goals!
Photo: Marcel Baumhauer da Silva - hausofsilva.com
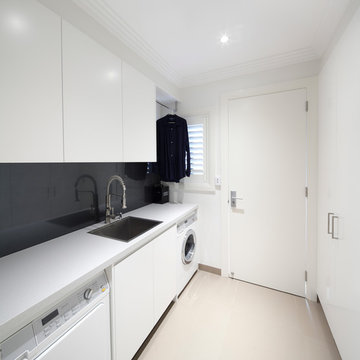
Zeitgeist Photography
シドニーにある広いコンテンポラリースタイルのおしゃれな洗濯室 (ll型、一体型シンク、フラットパネル扉のキャビネット、白いキャビネット、珪岩カウンター、白い壁、磁器タイルの床、ベージュの床、白いキッチンカウンター) の写真
シドニーにある広いコンテンポラリースタイルのおしゃれな洗濯室 (ll型、一体型シンク、フラットパネル扉のキャビネット、白いキャビネット、珪岩カウンター、白い壁、磁器タイルの床、ベージュの床、白いキッチンカウンター) の写真
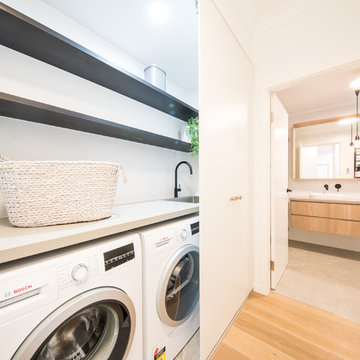
Grant Leslie
セントラルコーストにある中くらいなコンテンポラリースタイルのおしゃれなランドリークローゼット (I型、一体型シンク、フラットパネル扉のキャビネット、白いキャビネット、クオーツストーンカウンター、左右配置の洗濯機・乾燥機) の写真
セントラルコーストにある中くらいなコンテンポラリースタイルのおしゃれなランドリークローゼット (I型、一体型シンク、フラットパネル扉のキャビネット、白いキャビネット、クオーツストーンカウンター、左右配置の洗濯機・乾燥機) の写真
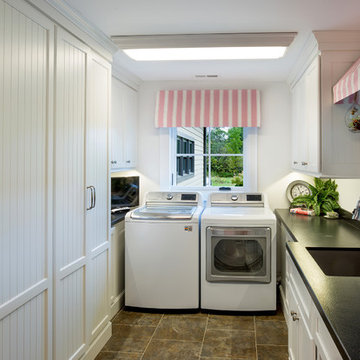
A galley laundry keeps items at easy reach. Photo by: JE Evans
コロンバスにある小さなトラディショナルスタイルのおしゃれな洗濯室 (ll型、一体型シンク、白いキャビネット、白い壁、セラミックタイルの床、左右配置の洗濯機・乾燥機、ベージュの床、黒いキッチンカウンター) の写真
コロンバスにある小さなトラディショナルスタイルのおしゃれな洗濯室 (ll型、一体型シンク、白いキャビネット、白い壁、セラミックタイルの床、左右配置の洗濯機・乾燥機、ベージュの床、黒いキッチンカウンター) の写真
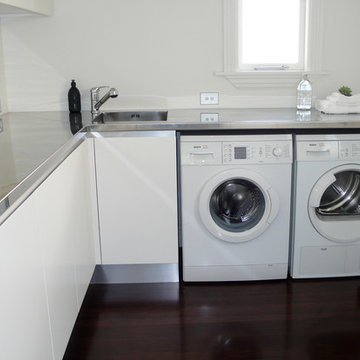
A generous laundry utility room with stainless steel benches and under bench appliances.
オークランドにあるコンテンポラリースタイルのおしゃれなランドリールーム (L型、一体型シンク、フラットパネル扉のキャビネット、白いキャビネット、ステンレスカウンター、白い壁、濃色無垢フローリング、左右配置の洗濯機・乾燥機) の写真
オークランドにあるコンテンポラリースタイルのおしゃれなランドリールーム (L型、一体型シンク、フラットパネル扉のキャビネット、白いキャビネット、ステンレスカウンター、白い壁、濃色無垢フローリング、左右配置の洗濯機・乾燥機) の写真
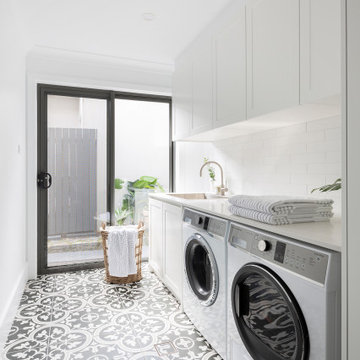
This family home located in the Canberra suburb of Forde has been renovated. The brief for this home was contemporary Hamptons with a focus on detailed joinery, patterned tiles and a dark navy, white and soft grey palette. Hard finishes include Australian blackbutt timber, New Zealand wool carpet, brushed nickel fixtures, stone benchtops and accents of French navy for the joinery, tiles and interior walls. Interior design by Studio Black Interiors. Renovation by CJC Constructions. Photography by Hcreations.
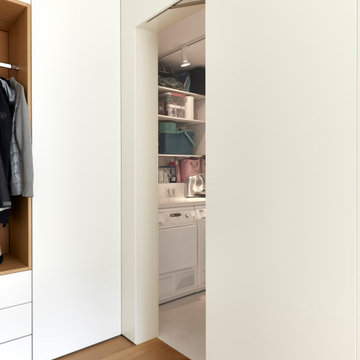
Die sich auf zwei Etagen verlaufende Stadtwohnung wurde mit einem Mobiliar ausgestattet welches durch die ganze Wohnung zieht. Das eigentlich einzige Möbel setzt sich aus Garderobe / Hauswirtschaftsraum / Küche & Büro zusammen. Die Abwicklung geht durch den ganzen Wohnraum.
Fotograf: Bodo Mertoglu
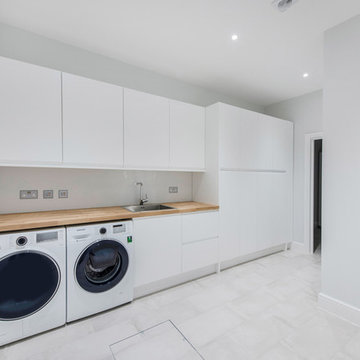
Photography by Kulczynski.
ロンドンにある広いコンテンポラリースタイルのおしゃれな家事室 (I型、フラットパネル扉のキャビネット、白いキャビネット、木材カウンター、白い壁、左右配置の洗濯機・乾燥機、一体型シンク、セラミックタイルの床) の写真
ロンドンにある広いコンテンポラリースタイルのおしゃれな家事室 (I型、フラットパネル扉のキャビネット、白いキャビネット、木材カウンター、白い壁、左右配置の洗濯機・乾燥機、一体型シンク、セラミックタイルの床) の写真
白いランドリールーム (白いキャビネット、一体型シンク) の写真
1