オレンジのランドリールーム (中間色木目調キャビネット、I型) の写真
絞り込み:
資材コスト
並び替え:今日の人気順
写真 1〜18 枚目(全 18 枚)
1/4

An open 2 story foyer also serves as a laundry space for a family of 5. Previously the machines were hidden behind bifold doors along with a utility sink. The new space is completely open to the foyer and the stackable machines are hidden behind flipper pocket doors so they can be tucked away when not in use. An extra deep countertop allow for plenty of space while folding and sorting laundry. A small deep sink offers opportunities for soaking the wash, as well as a makeshift wet bar during social events. Modern slab doors of solid Sapele with a natural stain showcases the inherent honey ribbons with matching vertical panels. Lift up doors and pull out towel racks provide plenty of useful storage in this newly invigorated space.
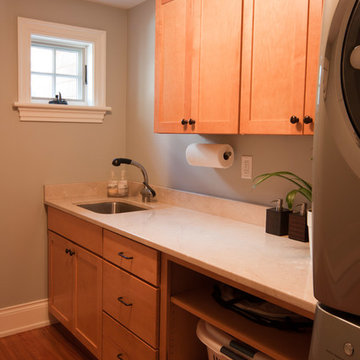
ボストンにあるお手頃価格の中くらいなトラディショナルスタイルのおしゃれな洗濯室 (I型、アンダーカウンターシンク、シェーカースタイル扉のキャビネット、人工大理石カウンター、ベージュの壁、淡色無垢フローリング、上下配置の洗濯機・乾燥機、中間色木目調キャビネット) の写真
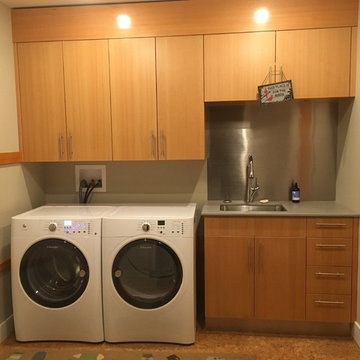
ブリッジポートにある中くらいなトランジショナルスタイルのおしゃれなランドリールーム (I型、アンダーカウンターシンク、フラットパネル扉のキャビネット、中間色木目調キャビネット、人工大理石カウンター、ベージュの壁、コンクリートの床、左右配置の洗濯機・乾燥機、グレーのキッチンカウンター) の写真
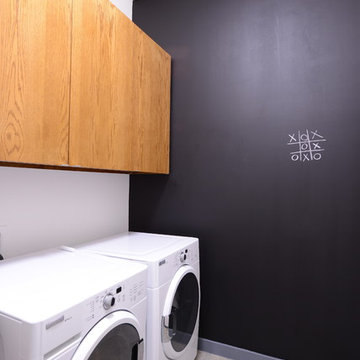
Michael Hunter
ダラスにある低価格の小さなコンテンポラリースタイルのおしゃれな洗濯室 (左右配置の洗濯機・乾燥機、I型、アンダーカウンターシンク、フラットパネル扉のキャビネット、クオーツストーンカウンター、白い壁、コンクリートの床、中間色木目調キャビネット) の写真
ダラスにある低価格の小さなコンテンポラリースタイルのおしゃれな洗濯室 (左右配置の洗濯機・乾燥機、I型、アンダーカウンターシンク、フラットパネル扉のキャビネット、クオーツストーンカウンター、白い壁、コンクリートの床、中間色木目調キャビネット) の写真
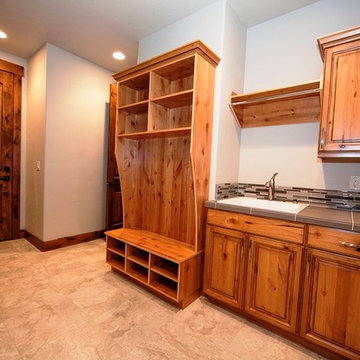
シアトルにある中くらいなラスティックスタイルのおしゃれな家事室 (I型、ドロップインシンク、インセット扉のキャビネット、中間色木目調キャビネット、タイルカウンター、白い壁、磁器タイルの床) の写真

Mike and Stacy moved to the country to be around the rolling landscape and feed the birds outside their Hampshire country home. After living in the home for over ten years, they knew exactly what they wanted to renovate their 1980’s two story once their children moved out. It all started with the desire to open up the floor plan, eliminating constricting walls around the dining room and the eating area that they didn’t plan to use once they had access to what used to be a formal dining room.
They wanted to enhance the already warm country feel their home already had, with some warm hickory cabinets and casual granite counter tops. When removing the pantry and closet between the kitchen and the laundry room, the new design now just flows from the kitchen directly into the smartly appointed laundry area and adjacent powder room.
The new eat in kitchen bar is frequented by guests and grand-children, and the original dining table area can be accessed on a daily basis in the new open space. One instant sensation experienced by anyone entering the front door is the bright light that now transpires from the front of the house clear through the back; making the entire first floor feel free flowing and inviting.
Photo Credits- Joe Nowak
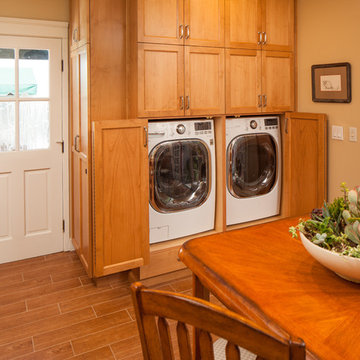
With the lower cabinets open the washer and dryer is fully usable.
Michael Andrew, Photo Credit
サンディエゴにある高級な広いトラディショナルスタイルのおしゃれな家事室 (I型、シェーカースタイル扉のキャビネット、中間色木目調キャビネット、クオーツストーンカウンター、ベージュの壁、磁器タイルの床、左右配置の洗濯機・乾燥機、茶色い床) の写真
サンディエゴにある高級な広いトラディショナルスタイルのおしゃれな家事室 (I型、シェーカースタイル扉のキャビネット、中間色木目調キャビネット、クオーツストーンカウンター、ベージュの壁、磁器タイルの床、左右配置の洗濯機・乾燥機、茶色い床) の写真
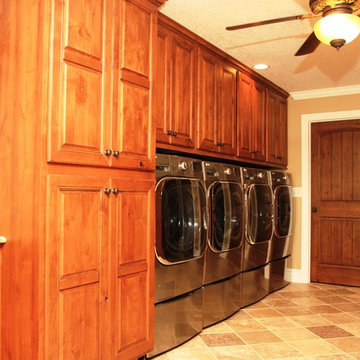
ウィチタにある高級な広いトラディショナルスタイルのおしゃれな洗濯室 (I型、レイズドパネル扉のキャビネット、中間色木目調キャビネット、御影石カウンター、ベージュの壁、セラミックタイルの床、左右配置の洗濯機・乾燥機、ベージュの床) の写真
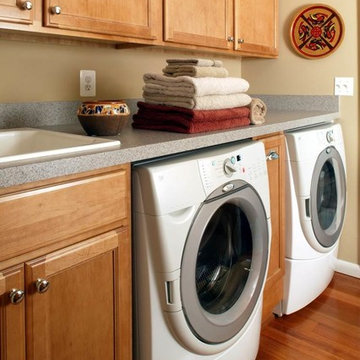
ボルチモアにあるトラディショナルスタイルのおしゃれな家事室 (I型、ドロップインシンク、中間色木目調キャビネット、ラミネートカウンター、ベージュの壁、無垢フローリング、左右配置の洗濯機・乾燥機、落し込みパネル扉のキャビネット) の写真
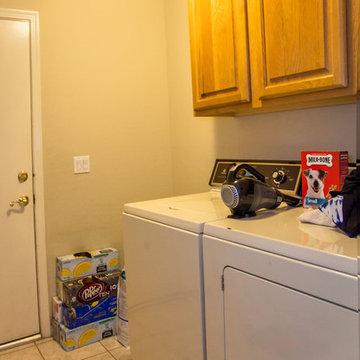
i2i Films
フェニックスにあるトラディショナルスタイルのおしゃれなランドリークローゼット (I型、落し込みパネル扉のキャビネット、中間色木目調キャビネット、ベージュの壁、セラミックタイルの床、左右配置の洗濯機・乾燥機) の写真
フェニックスにあるトラディショナルスタイルのおしゃれなランドリークローゼット (I型、落し込みパネル扉のキャビネット、中間色木目調キャビネット、ベージュの壁、セラミックタイルの床、左右配置の洗濯機・乾燥機) の写真
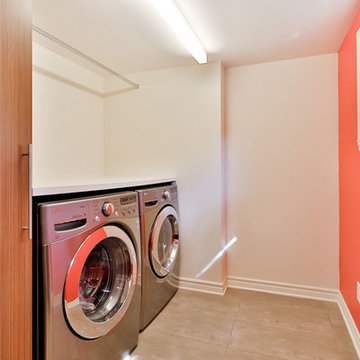
Nicolas Shapiro
モントリオールにある中くらいなコンテンポラリースタイルのおしゃれな洗濯室 (I型、フラットパネル扉のキャビネット、中間色木目調キャビネット、ラミネートカウンター、ベージュの壁、磁器タイルの床、左右配置の洗濯機・乾燥機) の写真
モントリオールにある中くらいなコンテンポラリースタイルのおしゃれな洗濯室 (I型、フラットパネル扉のキャビネット、中間色木目調キャビネット、ラミネートカウンター、ベージュの壁、磁器タイルの床、左右配置の洗濯機・乾燥機) の写真
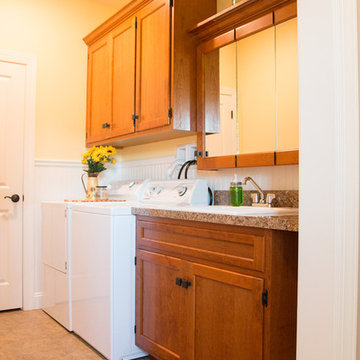
フィラデルフィアにある中くらいなカントリー風のおしゃれな洗濯室 (I型、ドロップインシンク、シェーカースタイル扉のキャビネット、中間色木目調キャビネット、ラミネートカウンター、黄色い壁、ラミネートの床、左右配置の洗濯機・乾燥機、ベージュの床) の写真
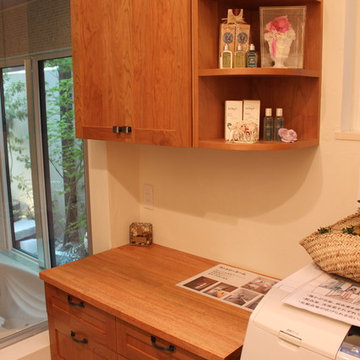
M's Factory
名古屋にある小さなトラディショナルスタイルのおしゃれな洗濯室 (I型、シェーカースタイル扉のキャビネット、中間色木目調キャビネット、木材カウンター、黄色い壁) の写真
名古屋にある小さなトラディショナルスタイルのおしゃれな洗濯室 (I型、シェーカースタイル扉のキャビネット、中間色木目調キャビネット、木材カウンター、黄色い壁) の写真
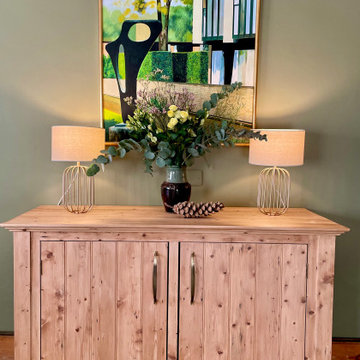
This former farmhouse kitchen was remodelled into a spacious utility and boot room when my clients converted the barn adjoining their farmhouse into a new kitchen dining space. The room has a feature inglenook fireplace which was formerly the cooker space. This was redesigned and re-purposed into a cloakroom space including shoe cubicles, welly storage, coat and hat hanging plus an integrated bench. A tall and deep cupboard with dog bed below were built into a former but no longer required doorway. The lovely worn original flagstone floor plus the painting over the timber cabinet were the starting point for colours and we chose a soft olive green for some of the walls and cabinetry to work with these.
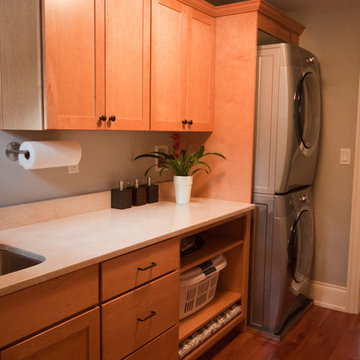
ボストンにあるお手頃価格の中くらいなトラディショナルスタイルのおしゃれな洗濯室 (I型、アンダーカウンターシンク、シェーカースタイル扉のキャビネット、人工大理石カウンター、ベージュの壁、淡色無垢フローリング、上下配置の洗濯機・乾燥機、中間色木目調キャビネット) の写真

An open 2 story foyer also serves as a laundry space for a family of 5. Previously the machines were hidden behind bifold doors along with a utility sink. The new space is completely open to the foyer and the stackable machines are hidden behind flipper pocket doors so they can be tucked away when not in use. An extra deep countertop allow for plenty of space while folding and sorting laundry. A small deep sink offers opportunities for soaking the wash, as well as a makeshift wet bar during social events. Modern slab doors of solid Sapele with a natural stain showcases the inherent honey ribbons with matching vertical panels. Lift up doors and pull out towel racks provide plenty of useful storage in this newly invigorated space.
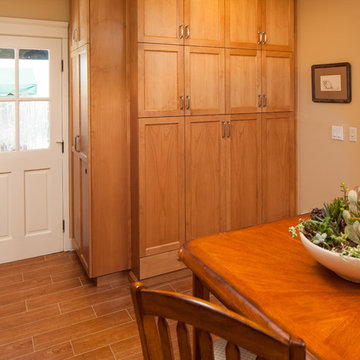
This space previously was a closet with open shelves. A new custom cabinet now makes this area fully part of the kitchen and conceals the laundry area.
Michael Andrew, Photo Credit
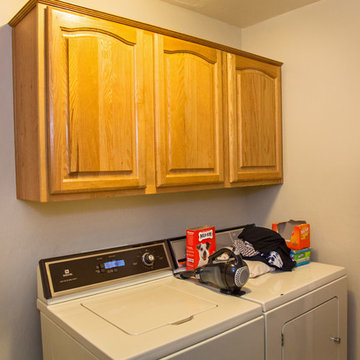
i2i Films
フェニックスにあるトラディショナルスタイルのおしゃれなランドリークローゼット (I型、落し込みパネル扉のキャビネット、中間色木目調キャビネット、ベージュの壁、セラミックタイルの床、左右配置の洗濯機・乾燥機) の写真
フェニックスにあるトラディショナルスタイルのおしゃれなランドリークローゼット (I型、落し込みパネル扉のキャビネット、中間色木目調キャビネット、ベージュの壁、セラミックタイルの床、左右配置の洗濯機・乾燥機) の写真
オレンジのランドリールーム (中間色木目調キャビネット、I型) の写真
1