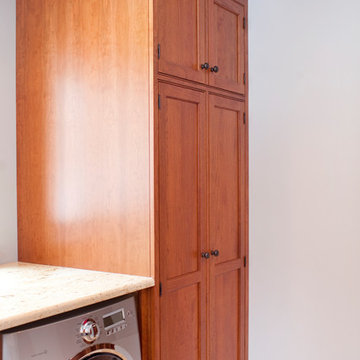オレンジのランドリールーム (中間色木目調キャビネット) の写真

This is an exposed laundry area at the top of the hall stairs - the louvered doors hide the washer and dryer!
Photo Credit - Bruce Schneider Photography

Large diameter Western Red Cedar logs from Pioneer Log Homes of B.C. built by Brian L. Wray in the Colorado Rockies. 4500 square feet of living space with 4 bedrooms, 3.5 baths and large common areas, decks, and outdoor living space make it perfect to enjoy the outdoors then get cozy next to the fireplace and the warmth of the logs.
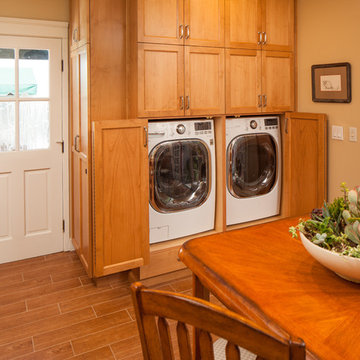
With the lower cabinets open the washer and dryer is fully usable.
Michael Andrew, Photo Credit
サンディエゴにある高級な広いトラディショナルスタイルのおしゃれな家事室 (I型、シェーカースタイル扉のキャビネット、中間色木目調キャビネット、クオーツストーンカウンター、ベージュの壁、磁器タイルの床、左右配置の洗濯機・乾燥機、茶色い床) の写真
サンディエゴにある高級な広いトラディショナルスタイルのおしゃれな家事室 (I型、シェーカースタイル扉のキャビネット、中間色木目調キャビネット、クオーツストーンカウンター、ベージュの壁、磁器タイルの床、左右配置の洗濯機・乾燥機、茶色い床) の写真
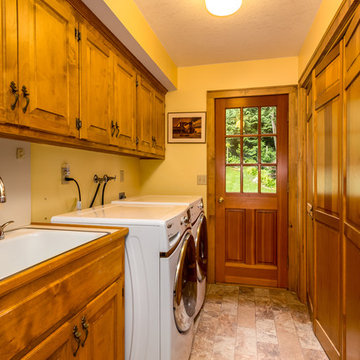
シアトルにある高級な広いカントリー風のおしゃれな家事室 (ll型、ドロップインシンク、レイズドパネル扉のキャビネット、中間色木目調キャビネット、ラミネートカウンター、黄色い壁、左右配置の洗濯機・乾燥機) の写真

These homeowners had lived in their home for a number of years and loved their location, however as their family grew and they needed more space, they chose to have us tear down and build their new home. With their generous sized lot and plenty of space to expand, we designed a 10,000 sq/ft house that not only included the basic amenities (such as 5 bedrooms and 8 bathrooms), but also a four car garage, three laundry rooms, two craft rooms, a 20’ deep basement sports court for basketball, a teen lounge on the second floor for the kids and a screened-in porch with a full masonry fireplace to watch those Sunday afternoon Colts games.

An open 2 story foyer also serves as a laundry space for a family of 5. Previously the machines were hidden behind bifold doors along with a utility sink. The new space is completely open to the foyer and the stackable machines are hidden behind flipper pocket doors so they can be tucked away when not in use. An extra deep countertop allow for plenty of space while folding and sorting laundry. A small deep sink offers opportunities for soaking the wash, as well as a makeshift wet bar during social events. Modern slab doors of solid Sapele with a natural stain showcases the inherent honey ribbons with matching vertical panels. Lift up doors and pull out towel racks provide plenty of useful storage in this newly invigorated space.

This custom home, sitting above the City within the hills of Corvallis, was carefully crafted with attention to the smallest detail. The homeowners came to us with a vision of their dream home, and it was all hands on deck between the G. Christianson team and our Subcontractors to create this masterpiece! Each room has a theme that is unique and complementary to the essence of the home, highlighted in the Swamp Bathroom and the Dogwood Bathroom. The home features a thoughtful mix of materials, using stained glass, tile, art, wood, and color to create an ambiance that welcomes both the owners and visitors with warmth. This home is perfect for these homeowners, and fits right in with the nature surrounding the home!
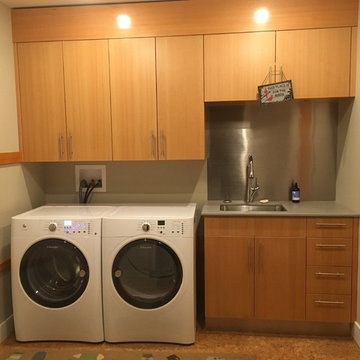
ブリッジポートにある中くらいなトランジショナルスタイルのおしゃれなランドリールーム (I型、アンダーカウンターシンク、フラットパネル扉のキャビネット、中間色木目調キャビネット、人工大理石カウンター、ベージュの壁、コンクリートの床、左右配置の洗濯機・乾燥機、グレーのキッチンカウンター) の写真
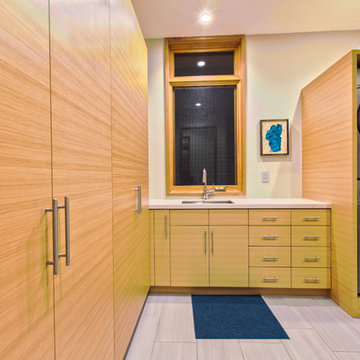
A contemporary laundry room with lots of storage, a stacked washer and dryer, and a deep utility sink.
ラグジュアリーな広いモダンスタイルのおしゃれな洗濯室 (アンダーカウンターシンク、フラットパネル扉のキャビネット、中間色木目調キャビネット、人工大理石カウンター、白い壁、磁器タイルの床、上下配置の洗濯機・乾燥機、グレーの床、白いキッチンカウンター) の写真
ラグジュアリーな広いモダンスタイルのおしゃれな洗濯室 (アンダーカウンターシンク、フラットパネル扉のキャビネット、中間色木目調キャビネット、人工大理石カウンター、白い壁、磁器タイルの床、上下配置の洗濯機・乾燥機、グレーの床、白いキッチンカウンター) の写真

Laundry Room of the 'Kristen Nicole'
他の地域にあるトラディショナルスタイルのおしゃれな家事室 (L型、ドロップインシンク、落し込みパネル扉のキャビネット、中間色木目調キャビネット、左右配置の洗濯機・乾燥機、ベージュの床、ベージュのキッチンカウンター、オレンジの壁) の写真
他の地域にあるトラディショナルスタイルのおしゃれな家事室 (L型、ドロップインシンク、落し込みパネル扉のキャビネット、中間色木目調キャビネット、左右配置の洗濯機・乾燥機、ベージュの床、ベージュのキッチンカウンター、オレンジの壁) の写真
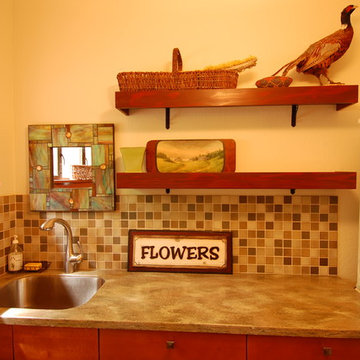
サンフランシスコにあるラグジュアリーな広いトラディショナルスタイルのおしゃれな洗濯室 (アンダーカウンターシンク、フラットパネル扉のキャビネット、中間色木目調キャビネット、ライムストーンカウンター、白い壁) の写真
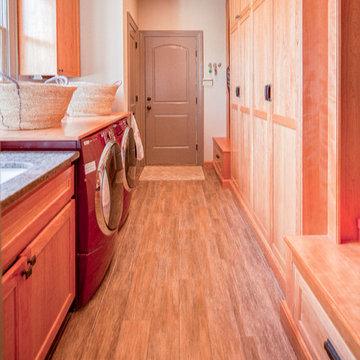
ワシントンD.C.にある広いトラディショナルスタイルのおしゃれな家事室 (ll型、落し込みパネル扉のキャビネット、アンダーカウンターシンク、御影石カウンター、左右配置の洗濯機・乾燥機、白い壁、無垢フローリング、中間色木目調キャビネット) の写真
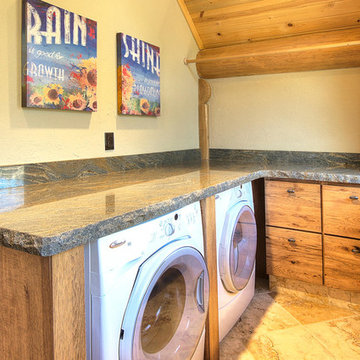
Jeremiah Johnson Log Homes custom western red cedar, Swedish cope, chinked log home laundry room
デンバーにある小さなラスティックスタイルのおしゃれな洗濯室 (L型、フラットパネル扉のキャビネット、中間色木目調キャビネット、御影石カウンター、ベージュの壁、セラミックタイルの床、左右配置の洗濯機・乾燥機、ベージュの床、グレーのキッチンカウンター) の写真
デンバーにある小さなラスティックスタイルのおしゃれな洗濯室 (L型、フラットパネル扉のキャビネット、中間色木目調キャビネット、御影石カウンター、ベージュの壁、セラミックタイルの床、左右配置の洗濯機・乾燥機、ベージュの床、グレーのキッチンカウンター) の写真
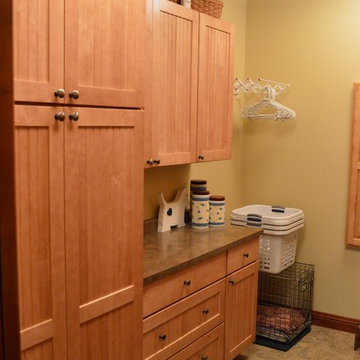
Laundry room design and photography by Jennifer Hayes with Castle Kitchens and Interiors.
デンバーにあるお手頃価格の中くらいなトラディショナルスタイルのおしゃれな家事室 (落し込みパネル扉のキャビネット、中間色木目調キャビネット) の写真
デンバーにあるお手頃価格の中くらいなトラディショナルスタイルのおしゃれな家事室 (落し込みパネル扉のキャビネット、中間色木目調キャビネット) の写真
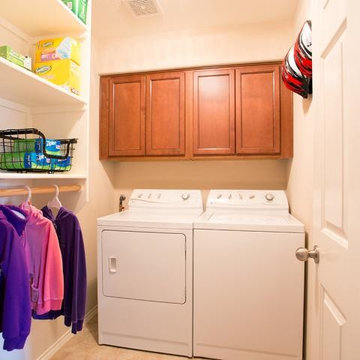
オースティンにある高級な中くらいなコンテンポラリースタイルのおしゃれな洗濯室 (コの字型、落し込みパネル扉のキャビネット、中間色木目調キャビネット、ベージュの壁、セラミックタイルの床、左右配置の洗濯機・乾燥機) の写真
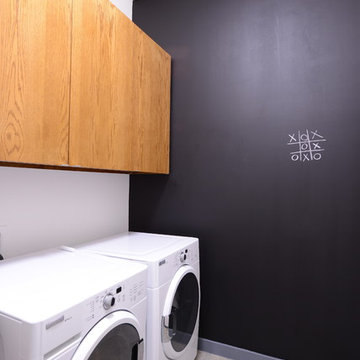
Michael Hunter
ダラスにある低価格の小さなコンテンポラリースタイルのおしゃれな洗濯室 (左右配置の洗濯機・乾燥機、I型、アンダーカウンターシンク、フラットパネル扉のキャビネット、クオーツストーンカウンター、白い壁、コンクリートの床、中間色木目調キャビネット) の写真
ダラスにある低価格の小さなコンテンポラリースタイルのおしゃれな洗濯室 (左右配置の洗濯機・乾燥機、I型、アンダーカウンターシンク、フラットパネル扉のキャビネット、クオーツストーンカウンター、白い壁、コンクリートの床、中間色木目調キャビネット) の写真
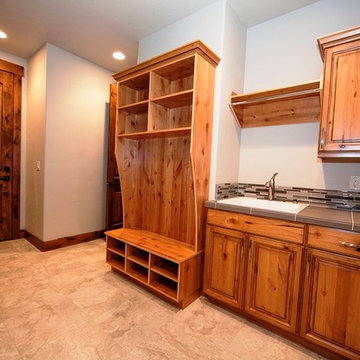
シアトルにある中くらいなラスティックスタイルのおしゃれな家事室 (I型、ドロップインシンク、インセット扉のキャビネット、中間色木目調キャビネット、タイルカウンター、白い壁、磁器タイルの床) の写真
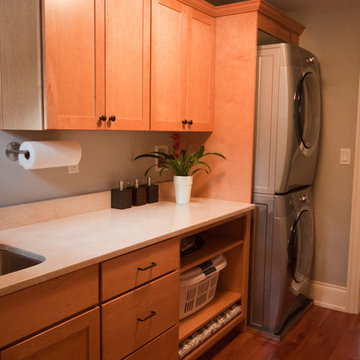
ボストンにあるお手頃価格の中くらいなトラディショナルスタイルのおしゃれな洗濯室 (I型、アンダーカウンターシンク、シェーカースタイル扉のキャビネット、人工大理石カウンター、ベージュの壁、淡色無垢フローリング、上下配置の洗濯機・乾燥機、中間色木目調キャビネット) の写真

Laundry room in Rustic remodel nestled in the lush Mill Valley Hills, North Bay of San Francisco.
Leila Seppa Photography.
サンフランシスコにある広いラスティックスタイルのおしゃれな家事室 (淡色無垢フローリング、左右配置の洗濯機・乾燥機、オープンシェルフ、中間色木目調キャビネット、オレンジの床) の写真
サンフランシスコにある広いラスティックスタイルのおしゃれな家事室 (淡色無垢フローリング、左右配置の洗濯機・乾燥機、オープンシェルフ、中間色木目調キャビネット、オレンジの床) の写真
オレンジのランドリールーム (中間色木目調キャビネット) の写真
1
