ブラウンのランドリールーム (中間色木目調キャビネット、黄色い壁) の写真
絞り込み:
資材コスト
並び替え:今日の人気順
写真 1〜20 枚目(全 25 枚)
1/4

Dedicated laundry room with customized cabinets and stainless steel appliances. Grey-brown subway tile floor coordinates with light colored cabinetry .
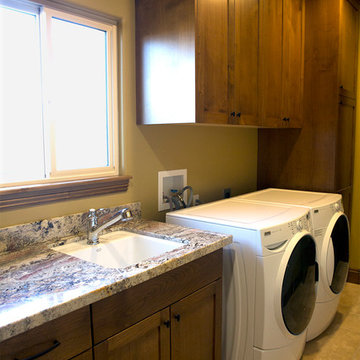
Christine Armitage
サンディエゴにあるお手頃価格の中くらいなトランジショナルスタイルのおしゃれな家事室 (I型、アンダーカウンターシンク、シェーカースタイル扉のキャビネット、中間色木目調キャビネット、御影石カウンター、黄色い壁、磁器タイルの床、左右配置の洗濯機・乾燥機) の写真
サンディエゴにあるお手頃価格の中くらいなトランジショナルスタイルのおしゃれな家事室 (I型、アンダーカウンターシンク、シェーカースタイル扉のキャビネット、中間色木目調キャビネット、御影石カウンター、黄色い壁、磁器タイルの床、左右配置の洗濯機・乾燥機) の写真
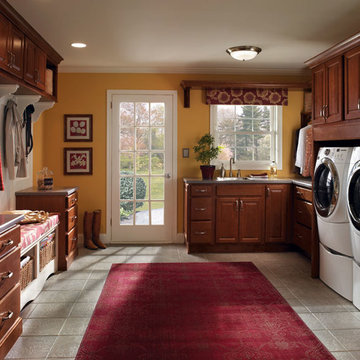
他の地域にある広いトランジショナルスタイルのおしゃれな家事室 (スロップシンク、レイズドパネル扉のキャビネット、中間色木目調キャビネット、黄色い壁、セラミックタイルの床、左右配置の洗濯機・乾燥機、グレーの床) の写真
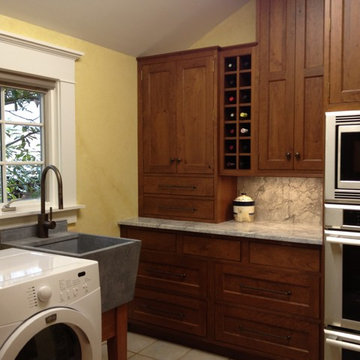
Moving the microwave and oven into the nearby laundry added much needed space to a small kitchen. By staggering the cabinets and adding functioning cabinets to the window wall no storage was lost.
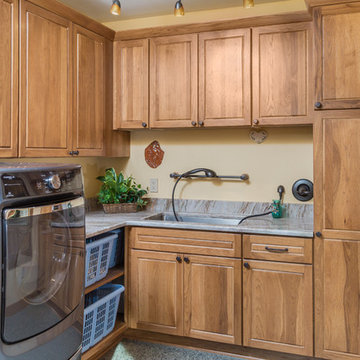
DMD Photography
他の地域にある小さなトラディショナルスタイルのおしゃれな洗濯室 (L型、アンダーカウンターシンク、レイズドパネル扉のキャビネット、中間色木目調キャビネット、御影石カウンター、黄色い壁、コンクリートの床、左右配置の洗濯機・乾燥機) の写真
他の地域にある小さなトラディショナルスタイルのおしゃれな洗濯室 (L型、アンダーカウンターシンク、レイズドパネル扉のキャビネット、中間色木目調キャビネット、御影石カウンター、黄色い壁、コンクリートの床、左右配置の洗濯機・乾燥機) の写真
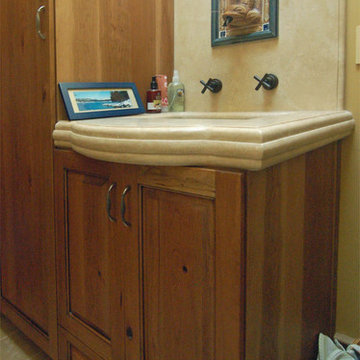
I think this may be the fanciest laundry room we have done yet. Knotty cherry cabinets, high vaulted ceilings, thick limestone counters and a fountain for a faucet! Goodness!
Wood-Mode Fine Custom Cabinetry, Brookhaven's Edgemont
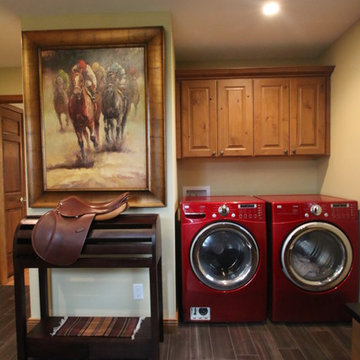
This Farmhouse located in the suburbs of Milwaukee features a Laundry/Mud Room with half bathroom privately located inside. The former office space has been transformed with tiled wood-look floor, rustic alder custom cabinetry, and plenty of storage! The exterior door has been relocated to accommodate an entrance closer to the horse barn.

This custom home, sitting above the City within the hills of Corvallis, was carefully crafted with attention to the smallest detail. The homeowners came to us with a vision of their dream home, and it was all hands on deck between the G. Christianson team and our Subcontractors to create this masterpiece! Each room has a theme that is unique and complementary to the essence of the home, highlighted in the Swamp Bathroom and the Dogwood Bathroom. The home features a thoughtful mix of materials, using stained glass, tile, art, wood, and color to create an ambiance that welcomes both the owners and visitors with warmth. This home is perfect for these homeowners, and fits right in with the nature surrounding the home!
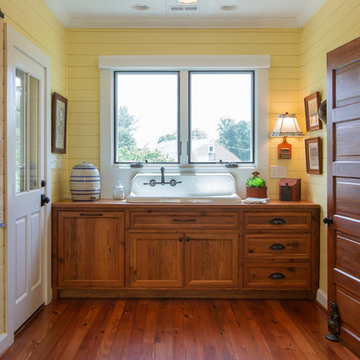
This area is right off of the kitchen and is very close to the washer and dryer. It provides an extra sink that is original to the farmhouse. The cabinets are also made of the 110+ year-old heart pine.
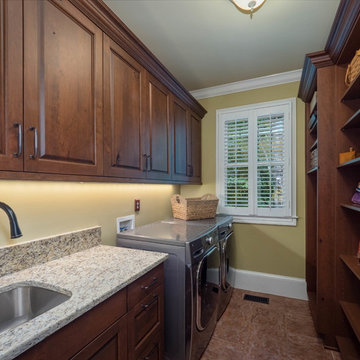
Cindy Kringelis with Alpharetta Photography
アトランタにある高級な中くらいなカントリー風のおしゃれな家事室 (ll型、アンダーカウンターシンク、レイズドパネル扉のキャビネット、中間色木目調キャビネット、御影石カウンター、黄色い壁、セラミックタイルの床、左右配置の洗濯機・乾燥機、マルチカラーの床) の写真
アトランタにある高級な中くらいなカントリー風のおしゃれな家事室 (ll型、アンダーカウンターシンク、レイズドパネル扉のキャビネット、中間色木目調キャビネット、御影石カウンター、黄色い壁、セラミックタイルの床、左右配置の洗濯機・乾燥機、マルチカラーの床) の写真
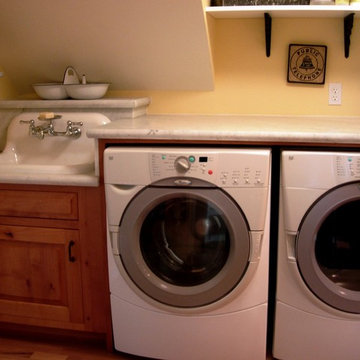
Vintage Laundry room with Farmhouse sink and Knotty Alder Cabinets
サンフランシスコにある高級な中くらいなトラディショナルスタイルのおしゃれな洗濯室 (I型、ドロップインシンク、レイズドパネル扉のキャビネット、中間色木目調キャビネット、大理石カウンター、黄色い壁、淡色無垢フローリング、左右配置の洗濯機・乾燥機) の写真
サンフランシスコにある高級な中くらいなトラディショナルスタイルのおしゃれな洗濯室 (I型、ドロップインシンク、レイズドパネル扉のキャビネット、中間色木目調キャビネット、大理石カウンター、黄色い壁、淡色無垢フローリング、左右配置の洗濯機・乾燥機) の写真
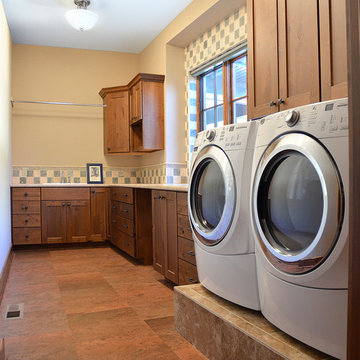
© 2016 Ahmann Home Plans
シーダーラピッズにある高級な広いおしゃれな洗濯室 (ll型、ドロップインシンク、フラットパネル扉のキャビネット、中間色木目調キャビネット、御影石カウンター、黄色い壁、スレートの床、左右配置の洗濯機・乾燥機) の写真
シーダーラピッズにある高級な広いおしゃれな洗濯室 (ll型、ドロップインシンク、フラットパネル扉のキャビネット、中間色木目調キャビネット、御影石カウンター、黄色い壁、スレートの床、左右配置の洗濯機・乾燥機) の写真
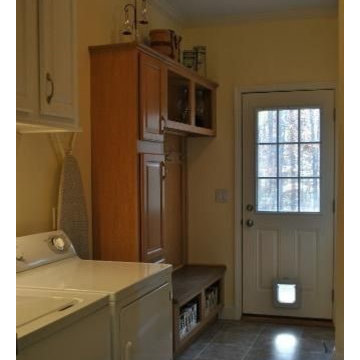
Laundry mudroom
リッチモンドにある広いカントリー風のおしゃれな家事室 (ll型、レイズドパネル扉のキャビネット、中間色木目調キャビネット、黄色い壁、クッションフロア、左右配置の洗濯機・乾燥機、ベージュの床) の写真
リッチモンドにある広いカントリー風のおしゃれな家事室 (ll型、レイズドパネル扉のキャビネット、中間色木目調キャビネット、黄色い壁、クッションフロア、左右配置の洗濯機・乾燥機、ベージュの床) の写真
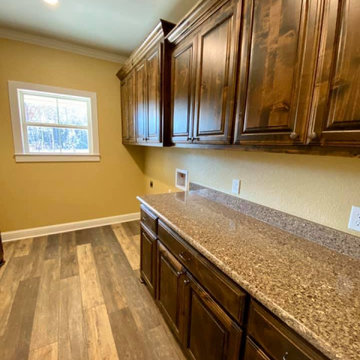
Galley style laundry room.
ダラスにあるカントリー風のおしゃれな洗濯室 (ll型、レイズドパネル扉のキャビネット、中間色木目調キャビネット、御影石カウンター、黄色い壁、クッションフロア、茶色い床、茶色いキッチンカウンター) の写真
ダラスにあるカントリー風のおしゃれな洗濯室 (ll型、レイズドパネル扉のキャビネット、中間色木目調キャビネット、御影石カウンター、黄色い壁、クッションフロア、茶色い床、茶色いキッチンカウンター) の写真
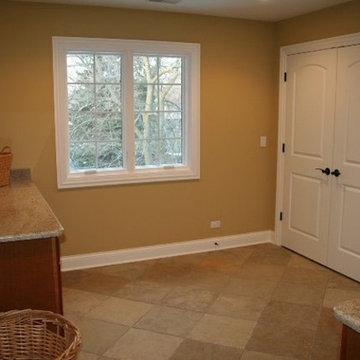
シカゴにあるお手頃価格の中くらいなトラディショナルスタイルのおしゃれな洗濯室 (L型、アンダーカウンターシンク、中間色木目調キャビネット、御影石カウンター、黄色い壁、トラバーチンの床) の写真
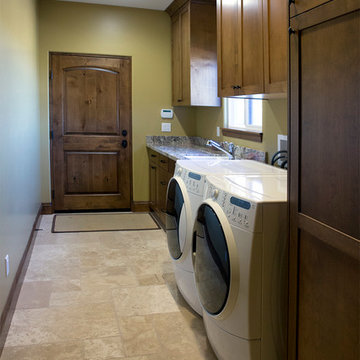
Christine Armitage
サンディエゴにあるお手頃価格の中くらいなトランジショナルスタイルのおしゃれな家事室 (I型、アンダーカウンターシンク、シェーカースタイル扉のキャビネット、中間色木目調キャビネット、御影石カウンター、黄色い壁、磁器タイルの床、左右配置の洗濯機・乾燥機) の写真
サンディエゴにあるお手頃価格の中くらいなトランジショナルスタイルのおしゃれな家事室 (I型、アンダーカウンターシンク、シェーカースタイル扉のキャビネット、中間色木目調キャビネット、御影石カウンター、黄色い壁、磁器タイルの床、左右配置の洗濯機・乾燥機) の写真
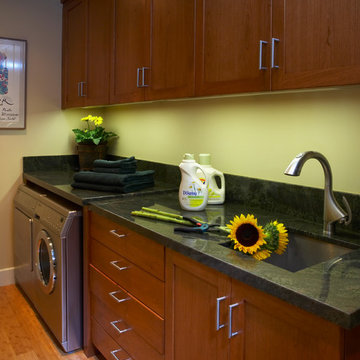
サンフランシスコにあるトランジショナルスタイルのおしゃれなランドリールーム (シングルシンク、中間色木目調キャビネット、御影石カウンター、黄色い壁、竹フローリング、左右配置の洗濯機・乾燥機) の写真
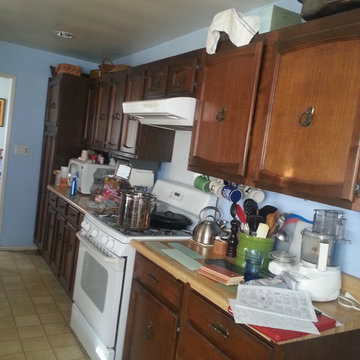
There will be a soffit above the cabinets to the right of the stove and there will be a new stainless steel stove. The back-splash behind the stove will be a hammered stainless steel. The rest of the back-splash will be both glass and frosted tiles - 3 X 12 and 3 X 6 laid in a subway design.
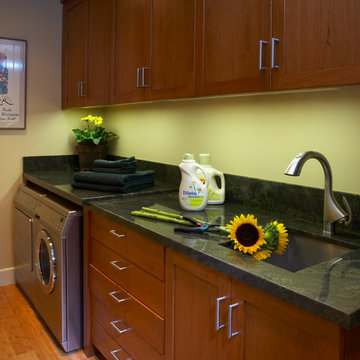
After Laundry Room
サンフランシスコにあるおしゃれなランドリールーム (アンダーカウンターシンク、シェーカースタイル扉のキャビネット、中間色木目調キャビネット、御影石カウンター、黄色い壁、竹フローリング、左右配置の洗濯機・乾燥機) の写真
サンフランシスコにあるおしゃれなランドリールーム (アンダーカウンターシンク、シェーカースタイル扉のキャビネット、中間色木目調キャビネット、御影石カウンター、黄色い壁、竹フローリング、左右配置の洗濯機・乾燥機) の写真
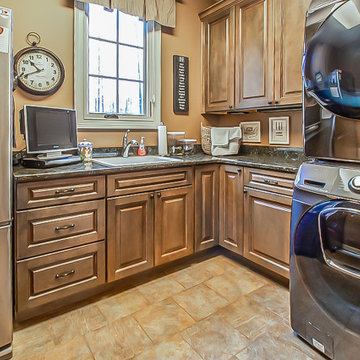
There’s nothing like a well organized laundry and utility room to serve all your household needs ?
.
.
.
#payneandpayne #homebuilder #homedesign #custombuild
#ohiohomebuilders #laundryroom #ohiocustomhomes #dreamhome #clevelandbuilders #pepperpike #AtHomeCLE .
?@paulceroky
ブラウンのランドリールーム (中間色木目調キャビネット、黄色い壁) の写真
1