ランドリールーム (中間色木目調キャビネット、黄色いキャビネット、ラミネートの床) の写真
絞り込み:
資材コスト
並び替え:今日の人気順
写真 1〜20 枚目(全 30 枚)
1/4

Shot Time Productions
シカゴにあるお手頃価格の小さなトランジショナルスタイルのおしゃれなランドリールーム (コの字型、アンダーカウンターシンク、レイズドパネル扉のキャビネット、中間色木目調キャビネット、御影石カウンター、ベージュキッチンパネル、サブウェイタイルのキッチンパネル、黒い壁、ラミネートの床) の写真
シカゴにあるお手頃価格の小さなトランジショナルスタイルのおしゃれなランドリールーム (コの字型、アンダーカウンターシンク、レイズドパネル扉のキャビネット、中間色木目調キャビネット、御影石カウンター、ベージュキッチンパネル、サブウェイタイルのキッチンパネル、黒い壁、ラミネートの床) の写真
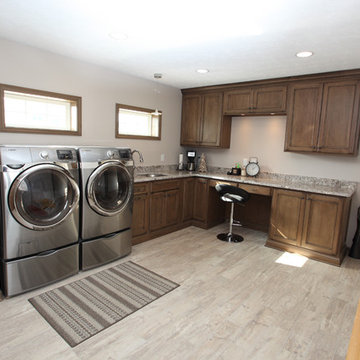
http://www.tonyawittigphotography.com/
インディアナポリスにあるお手頃価格の広いトラディショナルスタイルのおしゃれな家事室 (I型、アンダーカウンターシンク、落し込みパネル扉のキャビネット、中間色木目調キャビネット、御影石カウンター、ベージュの壁、ラミネートの床、左右配置の洗濯機・乾燥機、ベージュの床) の写真
インディアナポリスにあるお手頃価格の広いトラディショナルスタイルのおしゃれな家事室 (I型、アンダーカウンターシンク、落し込みパネル扉のキャビネット、中間色木目調キャビネット、御影石カウンター、ベージュの壁、ラミネートの床、左右配置の洗濯機・乾燥機、ベージュの床) の写真

Laundry room with hanging space and utility sink.
ボイシにあるお手頃価格の中くらいなトラディショナルスタイルのおしゃれな洗濯室 (コの字型、スロップシンク、落し込みパネル扉のキャビネット、中間色木目調キャビネット、ラミネートカウンター、白いキッチンパネル、サブウェイタイルのキッチンパネル、グレーの壁、ラミネートの床、左右配置の洗濯機・乾燥機、マルチカラーの床、グレーのキッチンカウンター) の写真
ボイシにあるお手頃価格の中くらいなトラディショナルスタイルのおしゃれな洗濯室 (コの字型、スロップシンク、落し込みパネル扉のキャビネット、中間色木目調キャビネット、ラミネートカウンター、白いキッチンパネル、サブウェイタイルのキッチンパネル、グレーの壁、ラミネートの床、左右配置の洗濯機・乾燥機、マルチカラーの床、グレーのキッチンカウンター) の写真

Laundry room
お手頃価格の中くらいなトラディショナルスタイルのおしゃれな家事室 (I型、スロップシンク、シェーカースタイル扉のキャビネット、中間色木目調キャビネット、珪岩カウンター、白いキッチンパネル、セラミックタイルのキッチンパネル、グレーの壁、ラミネートの床、左右配置の洗濯機・乾燥機、茶色い床、白いキッチンカウンター) の写真
お手頃価格の中くらいなトラディショナルスタイルのおしゃれな家事室 (I型、スロップシンク、シェーカースタイル扉のキャビネット、中間色木目調キャビネット、珪岩カウンター、白いキッチンパネル、セラミックタイルのキッチンパネル、グレーの壁、ラミネートの床、左右配置の洗濯機・乾燥機、茶色い床、白いキッチンカウンター) の写真

This portion of the remodel was designed by removing updating the laundry closet, installing IKEA cabinets with custom IKEA fronts by Dendra Doors, maple butcher block countertop, front load washer and dryer, and painting the existing closet doors to freshen up the look of the space.

Happy color for a laundry room!
ポートランドにあるお手頃価格の中くらいなミッドセンチュリースタイルのおしゃれな家事室 (シングルシンク、フラットパネル扉のキャビネット、黄色いキャビネット、ラミネートカウンター、青い壁、ラミネートの床、左右配置の洗濯機・乾燥機、茶色い床、黄色いキッチンカウンター、壁紙) の写真
ポートランドにあるお手頃価格の中くらいなミッドセンチュリースタイルのおしゃれな家事室 (シングルシンク、フラットパネル扉のキャビネット、黄色いキャビネット、ラミネートカウンター、青い壁、ラミネートの床、左右配置の洗濯機・乾燥機、茶色い床、黄色いキッチンカウンター、壁紙) の写真

ATIID collaborated with these homeowners to curate new furnishings throughout the home while their down-to-the studs, raise-the-roof renovation, designed by Chambers Design, was underway. Pattern and color were everything to the owners, and classic “Americana” colors with a modern twist appear in the formal dining room, great room with gorgeous new screen porch, and the primary bedroom. Custom bedding that marries not-so-traditional checks and florals invites guests into each sumptuously layered bed. Vintage and contemporary area rugs in wool and jute provide color and warmth, grounding each space. Bold wallpapers were introduced in the powder and guest bathrooms, and custom draperies layered with natural fiber roman shades ala Cindy’s Window Fashions inspire the palettes and draw the eye out to the natural beauty beyond. Luxury abounds in each bathroom with gleaming chrome fixtures and classic finishes. A magnetic shade of blue paint envelops the gourmet kitchen and a buttery yellow creates a happy basement laundry room. No detail was overlooked in this stately home - down to the mudroom’s delightful dutch door and hard-wearing brick floor.
Photography by Meagan Larsen Photography
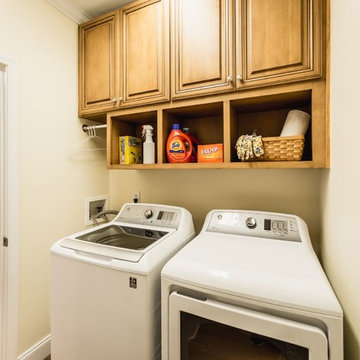
By adding cabinetry, and open shelving, there is now room for cleaning supplies as well as the ironing board and hanging clothes. In the adjacent kitchen you can see matching cabinetry and storage.

シカゴにある高級な広いトラディショナルスタイルのおしゃれな洗濯室 (落し込みパネル扉のキャビネット、中間色木目調キャビネット、御影石カウンター、ラミネートの床、左右配置の洗濯機・乾燥機、ベージュの床、ベージュの壁、ll型、ドロップインシンク、茶色いキッチンパネル、大理石のキッチンパネル、茶色いキッチンカウンター、クロスの天井、壁紙、白い天井) の写真
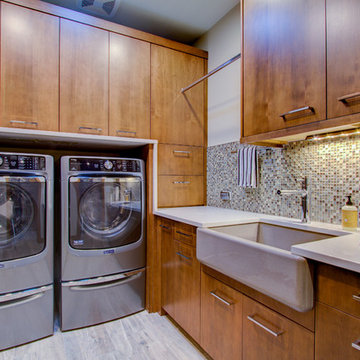
デンバーにある中くらいなモダンスタイルのおしゃれな家事室 (ll型、エプロンフロントシンク、フラットパネル扉のキャビネット、中間色木目調キャビネット、クオーツストーンカウンター、ベージュの壁、ラミネートの床、左右配置の洗濯機・乾燥機、グレーの床) の写真

Located in Monterey Park, CA, the project included complete renovation and addition of a 2nd floor loft and deck. The previous house was a traditional style and was converted into an Art Moderne house with shed roofs. The 2,312 square foot house features 3 bedrooms, 3.5 baths, and upstairs loft. The 400 square foot garage was increased and repositioned for the renovation.
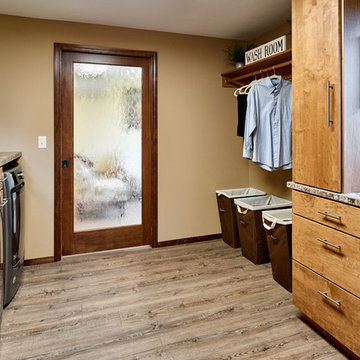
The addition also provided room for a spacious new laundry room. The counter is Wilsonart in Winter Carnival with a Gem-Loc edge in Sonora. The floor is COREtec Plus HD in Sherwood Rustic Pine.
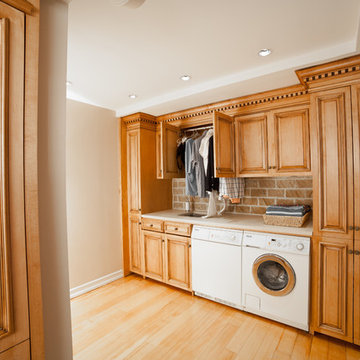
ニューヨークにあるお手頃価格の広いトラディショナルスタイルのおしゃれな家事室 (I型、アンダーカウンターシンク、レイズドパネル扉のキャビネット、中間色木目調キャビネット、御影石カウンター、青い壁、ラミネートの床、左右配置の洗濯機・乾燥機、黄色い床、ベージュのキッチンカウンター) の写真
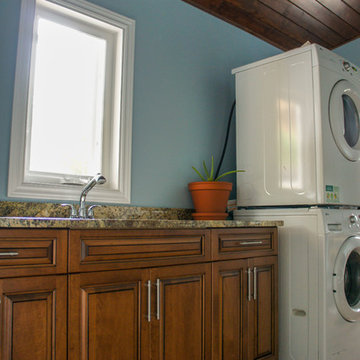
トロントにあるお手頃価格の小さなラスティックスタイルのおしゃれなランドリールーム (ドロップインシンク、レイズドパネル扉のキャビネット、中間色木目調キャビネット、ラミネートカウンター、ラミネートの床、上下配置の洗濯機・乾燥機) の写真
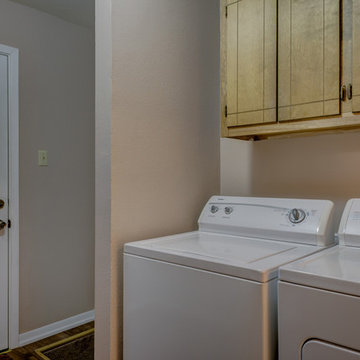
オースティンにある小さなトラディショナルスタイルのおしゃれな家事室 (I型、フラットパネル扉のキャビネット、中間色木目調キャビネット、ベージュの壁、ラミネートの床、左右配置の洗濯機・乾燥機) の写真
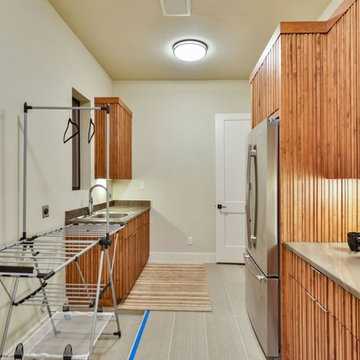
オースティンにある広いコンテンポラリースタイルのおしゃれな洗濯室 (L型、ドロップインシンク、フラットパネル扉のキャビネット、中間色木目調キャビネット、人工大理石カウンター、ベージュの壁、ラミネートの床、ベージュの床) の写真
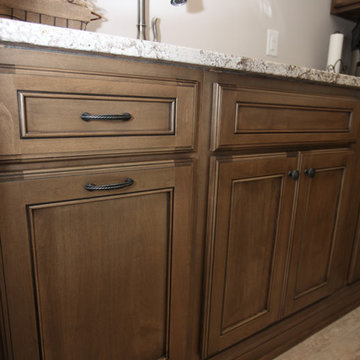
http://www.tonyawittigphotography.com/
インディアナポリスにあるお手頃価格の広いトラディショナルスタイルのおしゃれな家事室 (I型、アンダーカウンターシンク、落し込みパネル扉のキャビネット、中間色木目調キャビネット、御影石カウンター、ベージュの壁、ラミネートの床、左右配置の洗濯機・乾燥機、ベージュの床) の写真
インディアナポリスにあるお手頃価格の広いトラディショナルスタイルのおしゃれな家事室 (I型、アンダーカウンターシンク、落し込みパネル扉のキャビネット、中間色木目調キャビネット、御影石カウンター、ベージュの壁、ラミネートの床、左右配置の洗濯機・乾燥機、ベージュの床) の写真
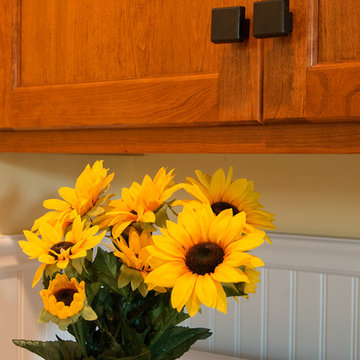
フィラデルフィアにある中くらいなカントリー風のおしゃれな洗濯室 (I型、ドロップインシンク、シェーカースタイル扉のキャビネット、中間色木目調キャビネット、ラミネートカウンター、黄色い壁、ラミネートの床、左右配置の洗濯機・乾燥機、ベージュの床) の写真
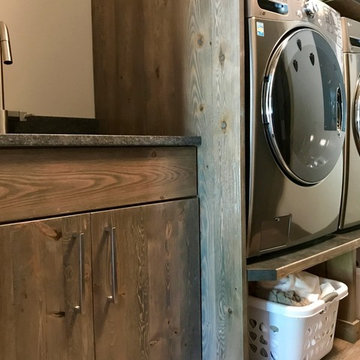
Dana J Creative
他の地域にある高級な中くらいなモダンスタイルのおしゃれな洗濯室 (アンダーカウンターシンク、フラットパネル扉のキャビネット、中間色木目調キャビネット、御影石カウンター、白い壁、ラミネートの床、左右配置の洗濯機・乾燥機、ベージュの床) の写真
他の地域にある高級な中くらいなモダンスタイルのおしゃれな洗濯室 (アンダーカウンターシンク、フラットパネル扉のキャビネット、中間色木目調キャビネット、御影石カウンター、白い壁、ラミネートの床、左右配置の洗濯機・乾燥機、ベージュの床) の写真
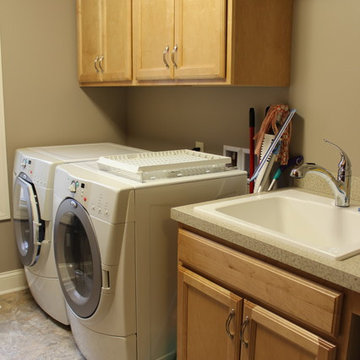
In this new construction home, we worked with the builder to provide cabinets and countertop materials. The cabinets installed in the laundry room are Medallion Silverline Liberty Door, Maple Wood ½ overlay with Wheat Stain accented with Open Arched Pull in Chrome. A laminate countertop with self-edge was installed on the countertop.
ランドリールーム (中間色木目調キャビネット、黄色いキャビネット、ラミネートの床) の写真
1