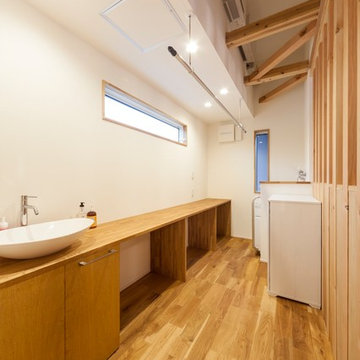ランドリールーム (中間色木目調キャビネット、黄色いキャビネット、茶色いキッチンカウンター、赤いキッチンカウンター、白い壁) の写真
絞り込み:
資材コスト
並び替え:今日の人気順
写真 1〜20 枚目(全 22 枚)

This portion of the remodel was designed by removing updating the laundry closet, installing IKEA cabinets with custom IKEA fronts by Dendra Doors, maple butcher block countertop, front load washer and dryer, and painting the existing closet doors to freshen up the look of the space.

The closet system and laundry space affords these traveling homeowners a place to prep for their travels.
ポートランドにある高級な中くらいなトランジショナルスタイルのおしゃれなランドリークローゼット (ll型、中間色木目調キャビネット、木材カウンター、白いキッチンパネル、磁器タイルのキッチンパネル、白い壁、淡色無垢フローリング、左右配置の洗濯機・乾燥機、茶色い床、茶色いキッチンカウンター、三角天井) の写真
ポートランドにある高級な中くらいなトランジショナルスタイルのおしゃれなランドリークローゼット (ll型、中間色木目調キャビネット、木材カウンター、白いキッチンパネル、磁器タイルのキッチンパネル、白い壁、淡色無垢フローリング、左右配置の洗濯機・乾燥機、茶色い床、茶色いキッチンカウンター、三角天井) の写真

This is every young mother's dream -- an enormous laundry room WITH lots and lots of storage! These individual lockers have us taking note. Just think of all the ways you could organize this room to keep your family constantly organized!

Practicality and budget were the focus in this design for a Utility Room that does double duty. A bright colour was chosen for the paint and a very cheerfully frilled skirt adds on. A deep sink can deal with flowers, the washing or the debris from a muddy day out of doors. It's important to consider the function(s) of a room. We like a combo when possible.
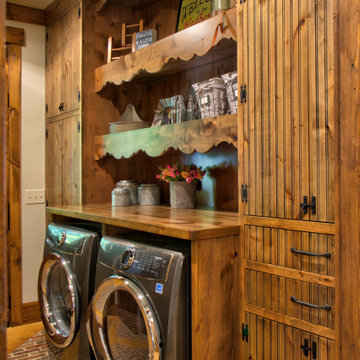
ミネアポリスにある高級な中くらいなラスティックスタイルのおしゃれなランドリールーム (I型、中間色木目調キャビネット、木材カウンター、白い壁、レンガの床、左右配置の洗濯機・乾燥機、マルチカラーの床、茶色いキッチンカウンター、フラットパネル扉のキャビネット) の写真

This bold, eclectic laundry room hints at mid-century-modern style with it's warm walnut veneer cabinets, and fun patterned tile floor. The backsplash is a matte-black glazed brick tile. The floor is a pinwheel patterned porcelain tile that looks like encaustic cement tile. The countertop, which extends over the washer and dryer is a soft warm greige (grey-brown) or light taupe quartz slab, for durability and stain-resistance. Overall, this laundry room is functional and fun!
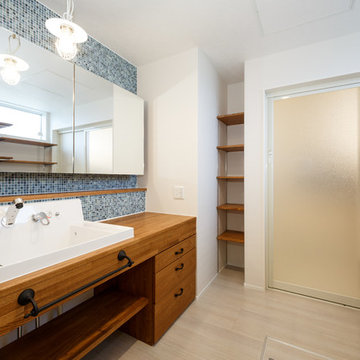
他の地域にある北欧スタイルのおしゃれなランドリールーム (ドロップインシンク、フラットパネル扉のキャビネット、中間色木目調キャビネット、木材カウンター、白い壁、茶色いキッチンカウンター、洗濯乾燥機) の写真
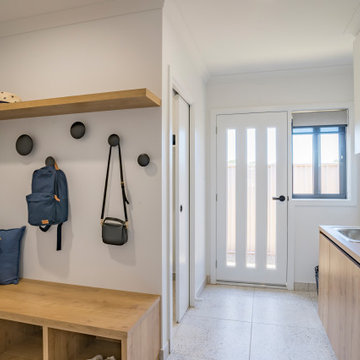
A laundry room with a mudroom drop-zone for coats and shoes linked to garage entry with a store room and a door to clothesline.
他の地域にある広いおしゃれな家事室 (L型、ドロップインシンク、フラットパネル扉のキャビネット、中間色木目調キャビネット、ラミネートカウンター、白いキッチンパネル、セラミックタイルのキッチンパネル、白い壁、セラミックタイルの床、上下配置の洗濯機・乾燥機、白い床、茶色いキッチンカウンター) の写真
他の地域にある広いおしゃれな家事室 (L型、ドロップインシンク、フラットパネル扉のキャビネット、中間色木目調キャビネット、ラミネートカウンター、白いキッチンパネル、セラミックタイルのキッチンパネル、白い壁、セラミックタイルの床、上下配置の洗濯機・乾燥機、白い床、茶色いキッチンカウンター) の写真
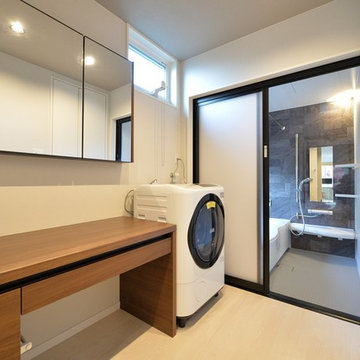
他の地域にあるモダンスタイルのおしゃれなランドリールーム (フラットパネル扉のキャビネット、中間色木目調キャビネット、木材カウンター、白い壁、塗装フローリング、ベージュの床、茶色いキッチンカウンター、洗濯乾燥機) の写真
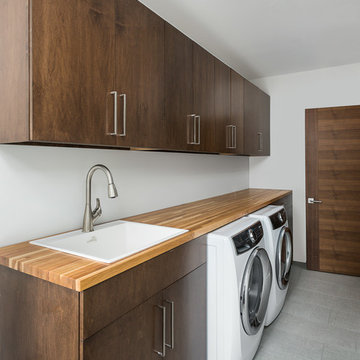
Picture Perfect House
シカゴにあるラグジュアリーな中くらいなコンテンポラリースタイルのおしゃれな洗濯室 (フラットパネル扉のキャビネット、磁器タイルの床、左右配置の洗濯機・乾燥機、グレーの床、I型、ドロップインシンク、中間色木目調キャビネット、木材カウンター、白い壁、茶色いキッチンカウンター) の写真
シカゴにあるラグジュアリーな中くらいなコンテンポラリースタイルのおしゃれな洗濯室 (フラットパネル扉のキャビネット、磁器タイルの床、左右配置の洗濯機・乾燥機、グレーの床、I型、ドロップインシンク、中間色木目調キャビネット、木材カウンター、白い壁、茶色いキッチンカウンター) の写真
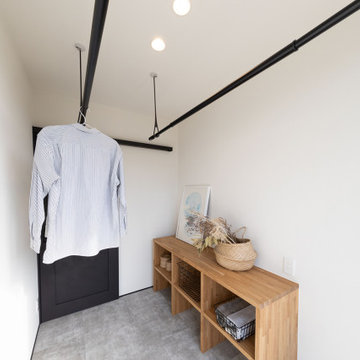
たっぷり自然光が入り込み室内でもカラッと乾くランドリールーム。隣にはファミリークローゼットを配置し、収納までの家事動線を確保しました。
他の地域にあるアジアンスタイルのおしゃれな洗濯室 (I型、オープンシェルフ、中間色木目調キャビネット、木材カウンター、白い壁、クッションフロア、グレーの床、茶色いキッチンカウンター、白い天井) の写真
他の地域にあるアジアンスタイルのおしゃれな洗濯室 (I型、オープンシェルフ、中間色木目調キャビネット、木材カウンター、白い壁、クッションフロア、グレーの床、茶色いキッチンカウンター、白い天井) の写真
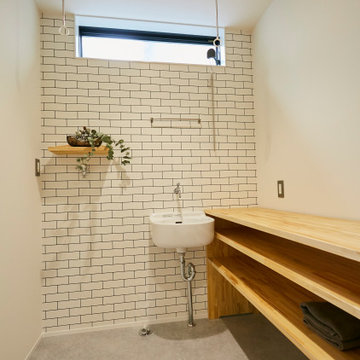
浴室横にある脱衣室兼ランドリールーム。造作家具、スロップシンク、室内物干しなど家事楽を考慮。
パントリーにもつながる回遊動線にも。
他の地域にあるおしゃれなランドリールーム (スロップシンク、オープンシェルフ、中間色木目調キャビネット、木材カウンター、白い壁、グレーの床、茶色いキッチンカウンター) の写真
他の地域にあるおしゃれなランドリールーム (スロップシンク、オープンシェルフ、中間色木目調キャビネット、木材カウンター、白い壁、グレーの床、茶色いキッチンカウンター) の写真
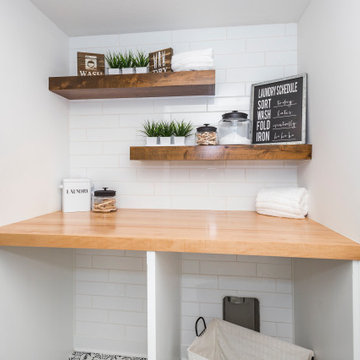
カンザスシティにある高級な中くらいなカントリー風のおしゃれな洗濯室 (I型、中間色木目調キャビネット、木材カウンター、白い壁、セラミックタイルの床、左右配置の洗濯機・乾燥機、マルチカラーの床、茶色いキッチンカウンター) の写真
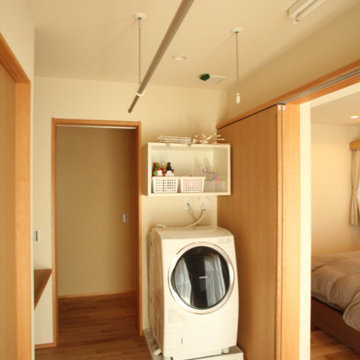
他の地域にあるお手頃価格の中くらいなモダンスタイルのおしゃれな家事室 (I型、オープンシェルフ、中間色木目調キャビネット、木材カウンター、白い壁、無垢フローリング、洗濯乾燥機、ベージュの床、茶色いキッチンカウンター、クロスの天井) の写真
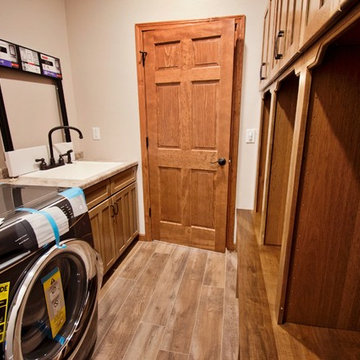
This is every young mother's dream -- an enormous laundry room WITH lots and lots of storage! These individual lockers have us taking note. Just think of all the ways you could organize this room to keep your family constantly organized!
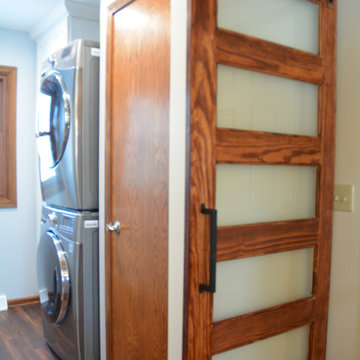
This craftsman style kitchen design in Okemos features Decora by Masterbrand Quartersawn Oak cabinetry accented by a Cambria Helmsley quartz countertop and Richelieu black matte finish hardware. The unique t-shaped island incorporates storage and work space in the main part of the island, with a walnut wood top pub style table at the end to create a stunning kitchen dining space. A decorative wood hood enhances the craftsman style design. Stone and glass tile creates a stunning backdrop in the kitchen design's backsplash with a mosaic tile feature and a shelf included over the cooktop. An Elkay USA quartz sink pairs perfectly with a Kohler Simplice pull down spray faucet in a complementary black finish. Black GE appliances complete the look of this warm, welcoming kitchen.
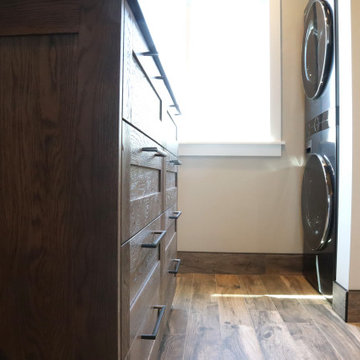
Laundry machines with a rectangular mirror.
ソルトレイクシティにあるカントリー風のおしゃれなランドリークローゼット (I型、シェーカースタイル扉のキャビネット、中間色木目調キャビネット、木材カウンター、白い壁、無垢フローリング、上下配置の洗濯機・乾燥機、茶色い床、茶色いキッチンカウンター) の写真
ソルトレイクシティにあるカントリー風のおしゃれなランドリークローゼット (I型、シェーカースタイル扉のキャビネット、中間色木目調キャビネット、木材カウンター、白い壁、無垢フローリング、上下配置の洗濯機・乾燥機、茶色い床、茶色いキッチンカウンター) の写真
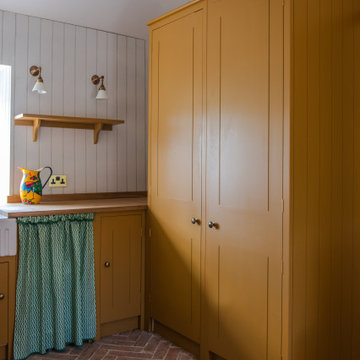
Practicality and budget were the focus in this design for a Utility Room that does double duty. A bright colour was chosen for the paint and a very cheerfully frilled skirt adds on. A deep sink can deal with flowers, the washing or the debris from a muddy day out of doors. It's important to consider the function(s) of a room. We like a combo when possible.

Practicality and budget were the focus in this design for a Utility Room that does double duty. A bright colour was chosen for the paint and a very cheerfully frilled skirt adds on. A deep sink can deal with flowers, the washing or the debris from a muddy day out of doors. It's important to consider the function(s) of a room. We like a combo when possible.
ランドリールーム (中間色木目調キャビネット、黄色いキャビネット、茶色いキッチンカウンター、赤いキッチンカウンター、白い壁) の写真
1
