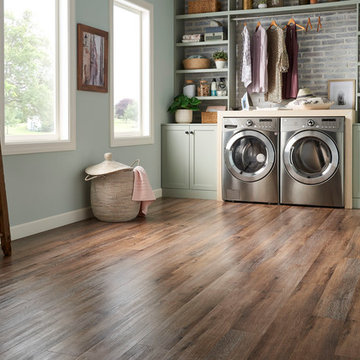ランドリールーム (緑のキャビネット、茶色い床) の写真
絞り込み:
資材コスト
並び替え:今日の人気順
写真 61〜80 枚目(全 137 枚)
1/3
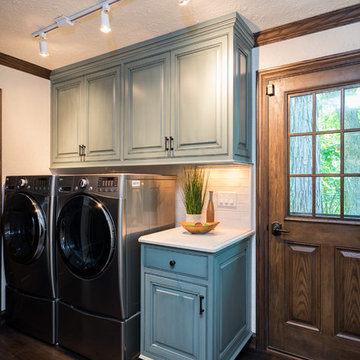
James Meyer Photography
ミルウォーキーにある中くらいな地中海スタイルのおしゃれな洗濯室 (I型、レイズドパネル扉のキャビネット、緑のキャビネット、珪岩カウンター、ベージュの壁、濃色無垢フローリング、左右配置の洗濯機・乾燥機、茶色い床) の写真
ミルウォーキーにある中くらいな地中海スタイルのおしゃれな洗濯室 (I型、レイズドパネル扉のキャビネット、緑のキャビネット、珪岩カウンター、ベージュの壁、濃色無垢フローリング、左右配置の洗濯機・乾燥機、茶色い床) の写真
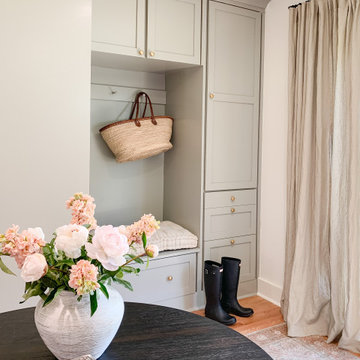
ヒューストンにあるお手頃価格の小さなトランジショナルスタイルのおしゃれな家事室 (I型、シェーカースタイル扉のキャビネット、緑のキャビネット、緑の壁、淡色無垢フローリング、上下配置の洗濯機・乾燥機、茶色い床) の写真
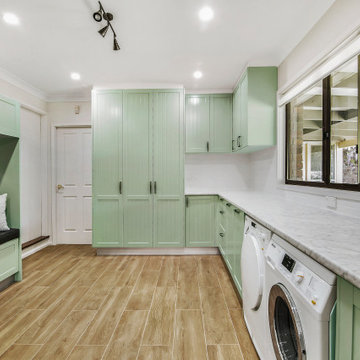
シドニーにあるトランジショナルスタイルのおしゃれな家事室 (シェーカースタイル扉のキャビネット、緑のキャビネット、ラミネートカウンター、グレーの壁、磁器タイルの床、左右配置の洗濯機・乾燥機、茶色い床、L型、ドロップインシンク) の写真
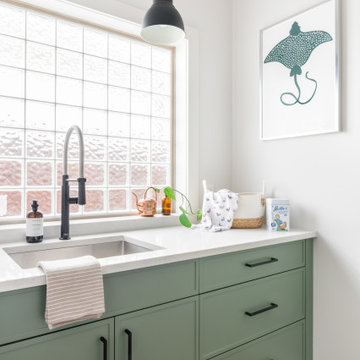
バンクーバーにある高級な中くらいなトランジショナルスタイルのおしゃれなランドリールーム (ll型、アンダーカウンターシンク、シェーカースタイル扉のキャビネット、緑のキャビネット、クオーツストーンカウンター、白いキッチンパネル、セラミックタイルのキッチンパネル、無垢フローリング、茶色い床、白いキッチンカウンター、三角天井) の写真
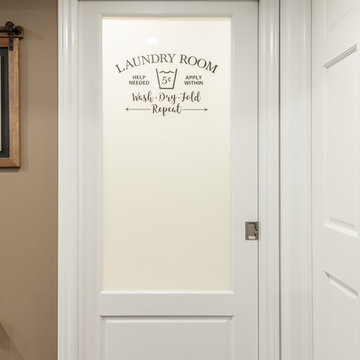
Transitional pocket door style with frosted glass and applied decal
オタワにある中くらいなトラディショナルスタイルのおしゃれな洗濯室 (L型、レイズドパネル扉のキャビネット、緑のキャビネット、クオーツストーンカウンター、マルチカラーのキッチンカウンター、エプロンフロントシンク、茶色い壁、無垢フローリング、左右配置の洗濯機・乾燥機、茶色い床) の写真
オタワにある中くらいなトラディショナルスタイルのおしゃれな洗濯室 (L型、レイズドパネル扉のキャビネット、緑のキャビネット、クオーツストーンカウンター、マルチカラーのキッチンカウンター、エプロンフロントシンク、茶色い壁、無垢フローリング、左右配置の洗濯機・乾燥機、茶色い床) の写真
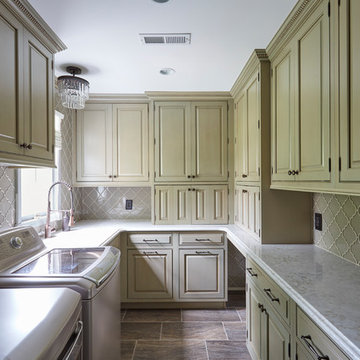
他の地域にある高級な広いトラディショナルスタイルのおしゃれな洗濯室 (ll型、ドロップインシンク、レイズドパネル扉のキャビネット、緑のキャビネット、クオーツストーンカウンター、セラミックタイルの床、左右配置の洗濯機・乾燥機、茶色い床) の写真
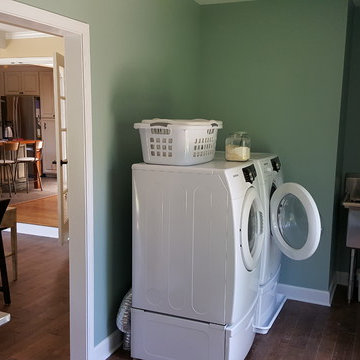
カンザスシティにある小さなトラディショナルスタイルのおしゃれな家事室 (I型、緑のキャビネット、無垢フローリング、左右配置の洗濯機・乾燥機、茶色い床) の写真
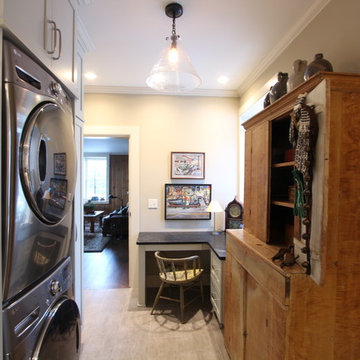
A built in desk was designed for this corner. File drawers, a skinny pencil drawer, and lots of writing surface makes the tiny desk very functional. Sea grass cabinets with phantom green suede granite countertops pair together nicely and feel appropriate in this old farmhouse.
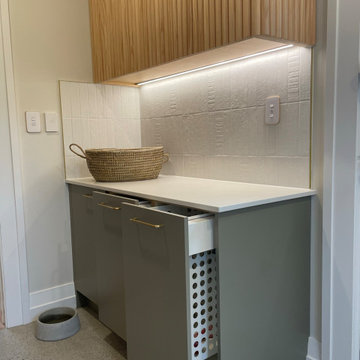
ダニーデンにあるお手頃価格の中くらいなコンテンポラリースタイルのおしゃれな家事室 (L型、フラットパネル扉のキャビネット、緑のキャビネット、クオーツストーンカウンター、白いキッチンパネル、磁器タイルのキッチンパネル、白い壁、無垢フローリング、左右配置の洗濯機・乾燥機、茶色い床、白いキッチンカウンター) の写真

This 1960s home was in original condition and badly in need of some functional and cosmetic updates. We opened up the great room into an open concept space, converted the half bathroom downstairs into a full bath, and updated finishes all throughout with finishes that felt period-appropriate and reflective of the owner's Asian heritage.
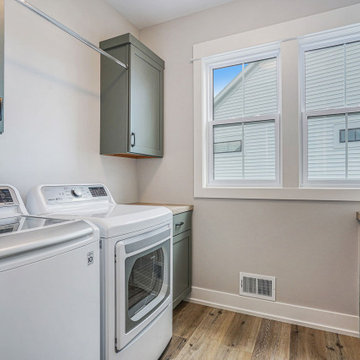
This quiet condo transitions beautifully from indoor living spaces to outdoor. An open concept layout provides the space necessary when family spends time through the holidays! Light gray interiors and transitional elements create a calming space. White beam details in the tray ceiling and stained beams in the vaulted sunroom bring a warm finish to the home.
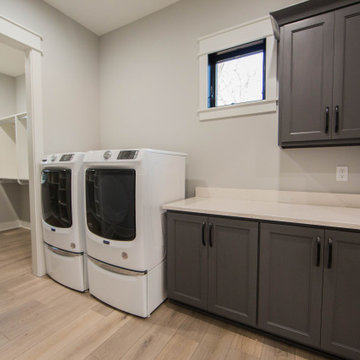
The home's second laundry features and additional room for separating clothes for each child.
インディアナポリスにある高級な広いトランジショナルスタイルのおしゃれな洗濯室 (I型、落し込みパネル扉のキャビネット、緑のキャビネット、珪岩カウンター、ベージュの壁、ラミネートの床、左右配置の洗濯機・乾燥機、茶色い床、ベージュのキッチンカウンター) の写真
インディアナポリスにある高級な広いトランジショナルスタイルのおしゃれな洗濯室 (I型、落し込みパネル扉のキャビネット、緑のキャビネット、珪岩カウンター、ベージュの壁、ラミネートの床、左右配置の洗濯機・乾燥機、茶色い床、ベージュのキッチンカウンター) の写真
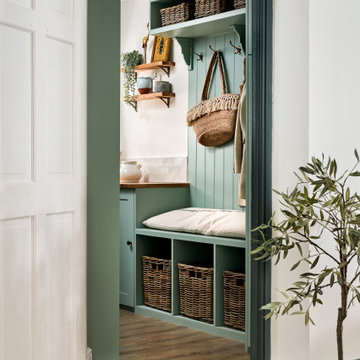
ロンドンにある小さなコンテンポラリースタイルのおしゃれな洗濯室 (ll型、アンダーカウンターシンク、フラットパネル扉のキャビネット、緑のキャビネット、木材カウンター、白いキッチンパネル、磁器タイルのキッチンパネル、ベージュの壁、淡色無垢フローリング、洗濯乾燥機、茶色い床、茶色いキッチンカウンター) の写真
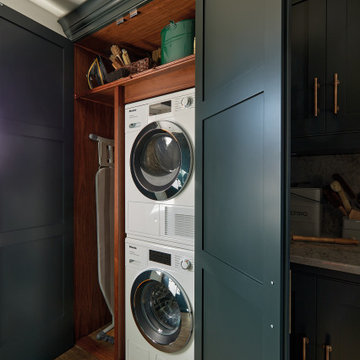
Our dark green boot room and utility has been designed for all seasons, incorporating open and closed storage for muddy boots, bags, various outdoor items and cleaning products.
No boot room is complete without bespoke bench seating. In this instance, we've introduced a warm and contrasting walnut seat, offering a cosy perch and additional storage below.
To add a heritage feel, we've embraced darker tones, walnut details and burnished brass Antrim handles, bringing beauty to this practical room.
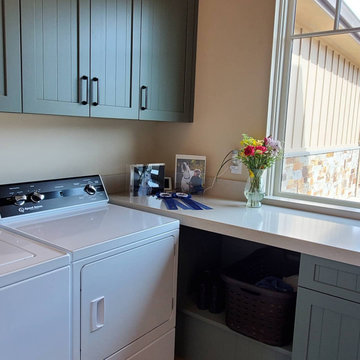
A Laundry with a view and an organized tall storage cabinet for cleaning supplies and equipment
サンフランシスコにある高級な中くらいなカントリー風のおしゃれな家事室 (コの字型、フラットパネル扉のキャビネット、緑のキャビネット、クオーツストーンカウンター、白いキッチンパネル、クオーツストーンのキッチンパネル、ベージュの壁、ラミネートの床、左右配置の洗濯機・乾燥機、茶色い床、白いキッチンカウンター、折り上げ天井) の写真
サンフランシスコにある高級な中くらいなカントリー風のおしゃれな家事室 (コの字型、フラットパネル扉のキャビネット、緑のキャビネット、クオーツストーンカウンター、白いキッチンパネル、クオーツストーンのキッチンパネル、ベージュの壁、ラミネートの床、左右配置の洗濯機・乾燥機、茶色い床、白いキッチンカウンター、折り上げ天井) の写真

OYSTER LINEN
Sheree and the KBE team completed this project from start to finish. Featuring this stunning curved island servery.
Keeping a luxe feel throughout all the joinery areas, using a light satin polyurethane and solid bronze hardware.
- Custom designed and manufactured kitchen, finished in satin two tone grey polyurethane
- Feature curved island slat panelling
- 40mm thick bench top, in 'Carrara Gioia' marble
- Stone splashback
- Fully integrated fridge/ freezer & dishwasher
- Bronze handles
- Blum hardware
- Walk in pantry
- Bi-fold cabinet doors
Sheree Bounassif, Kitchens by Emanuel
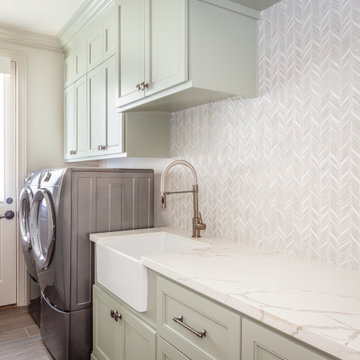
This laundry room is bright and fresh, featuring colorful cabinetry, quartz countertops, and an eye-catching patterned backsplash.
高級な中くらいなトランジショナルスタイルのおしゃれなランドリールーム (ll型、エプロンフロントシンク、シェーカースタイル扉のキャビネット、緑のキャビネット、クオーツストーンカウンター、モザイクタイルのキッチンパネル、磁器タイルの床、左右配置の洗濯機・乾燥機、茶色い床、白いキッチンカウンター、グレーのキッチンパネル) の写真
高級な中くらいなトランジショナルスタイルのおしゃれなランドリールーム (ll型、エプロンフロントシンク、シェーカースタイル扉のキャビネット、緑のキャビネット、クオーツストーンカウンター、モザイクタイルのキッチンパネル、磁器タイルの床、左右配置の洗濯機・乾燥機、茶色い床、白いキッチンカウンター、グレーのキッチンパネル) の写真
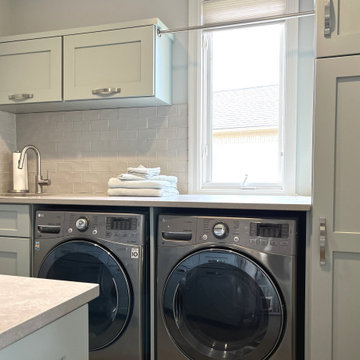
Cabinetry: Starmark
Style: Milan w/ Five Piece Drawer Headers
Finish: Crystal Fog
Countertop: (Lakeside Surfaces) Atlantis High Rise Textured Quartz
Sink: (Customer’s Own)
Hardware: (Hardware Resources) Milan in Satin Nickel
Floor Tile: (Existing)
Backsplash Tile: (Customer’s Own
Designer: Devon Moore
Contractor: Paul Carson
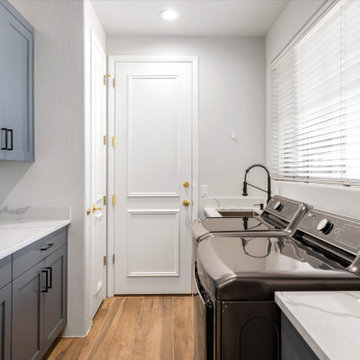
フェニックスにある中くらいなモダンスタイルのおしゃれなランドリールーム (ll型、アンダーカウンターシンク、シェーカースタイル扉のキャビネット、緑のキャビネット、クオーツストーンカウンター、白い壁、磁器タイルの床、左右配置の洗濯機・乾燥機、茶色い床、白いキッチンカウンター) の写真
ランドリールーム (緑のキャビネット、茶色い床) の写真
4
