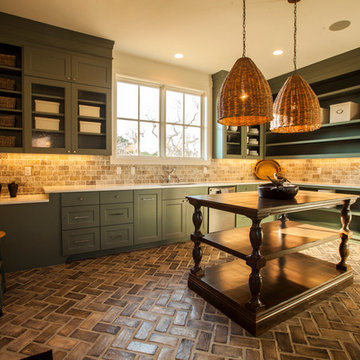ランドリールーム (緑のキャビネット、茶色い床) の写真

Brunswick Parlour transforms a Victorian cottage into a hard-working, personalised home for a family of four.
Our clients loved the character of their Brunswick terrace home, but not its inefficient floor plan and poor year-round thermal control. They didn't need more space, they just needed their space to work harder.
The front bedrooms remain largely untouched, retaining their Victorian features and only introducing new cabinetry. Meanwhile, the main bedroom’s previously pokey en suite and wardrobe have been expanded, adorned with custom cabinetry and illuminated via a generous skylight.
At the rear of the house, we reimagined the floor plan to establish shared spaces suited to the family’s lifestyle. Flanked by the dining and living rooms, the kitchen has been reoriented into a more efficient layout and features custom cabinetry that uses every available inch. In the dining room, the Swiss Army Knife of utility cabinets unfolds to reveal a laundry, more custom cabinetry, and a craft station with a retractable desk. Beautiful materiality throughout infuses the home with warmth and personality, featuring Blackbutt timber flooring and cabinetry, and selective pops of green and pink tones.
The house now works hard in a thermal sense too. Insulation and glazing were updated to best practice standard, and we’ve introduced several temperature control tools. Hydronic heating installed throughout the house is complemented by an evaporative cooling system and operable skylight.
The result is a lush, tactile home that increases the effectiveness of every existing inch to enhance daily life for our clients, proving that good design doesn’t need to add space to add value.

Our dark green boot room and utility has been designed for all seasons, incorporating open and closed storage for muddy boots, bags, various outdoor items and cleaning products.
No boot room is complete without bespoke bench seating. In this instance, we've introduced a warm and contrasting walnut seat, offering a cosy perch and additional storage below.
To add a heritage feel, we've embraced darker tones, walnut details and burnished brass Antrim handles, bringing beauty to this practical room.

Photo: High Res Media
Build: AFT Construction
Design: E Interiors
フェニックスにあるトランジショナルスタイルのおしゃれな洗濯室 (クオーツストーンカウンター、コの字型、シェーカースタイル扉のキャビネット、緑のキャビネット、淡色無垢フローリング、上下配置の洗濯機・乾燥機、茶色い床、白いキッチンカウンター、マルチカラーの壁) の写真
フェニックスにあるトランジショナルスタイルのおしゃれな洗濯室 (クオーツストーンカウンター、コの字型、シェーカースタイル扉のキャビネット、緑のキャビネット、淡色無垢フローリング、上下配置の洗濯機・乾燥機、茶色い床、白いキッチンカウンター、マルチカラーの壁) の写真

Lorenzo Yenko
トロントにあるトラディショナルスタイルのおしゃれな洗濯室 (I型、ドロップインシンク、落し込みパネル扉のキャビネット、緑のキャビネット、濃色無垢フローリング、左右配置の洗濯機・乾燥機、茶色い床、白いキッチンカウンター) の写真
トロントにあるトラディショナルスタイルのおしゃれな洗濯室 (I型、ドロップインシンク、落し込みパネル扉のキャビネット、緑のキャビネット、濃色無垢フローリング、左右配置の洗濯機・乾燥機、茶色い床、白いキッチンカウンター) の写真

This cheery laundry room boasts beautifully bright cabinets of a blue green hue. Gray subway tile backsplash adds a traditional touch. Included in this space is a utility sink, built in ironing board and able storage space.
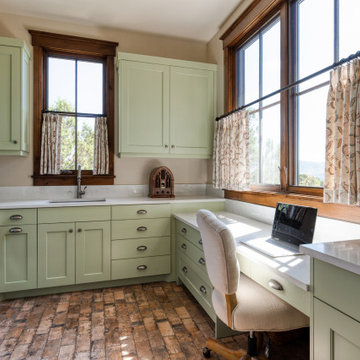
A charming laundry room doubling as a craft room or office with cabinets creating a cheerful vibe add to the personality of this mountain home.
ソルトレイクシティにあるトラディショナルスタイルのおしゃれな家事室 (コの字型、アンダーカウンターシンク、シェーカースタイル扉のキャビネット、緑のキャビネット、ベージュの壁、左右配置の洗濯機・乾燥機、茶色い床、白いキッチンカウンター) の写真
ソルトレイクシティにあるトラディショナルスタイルのおしゃれな家事室 (コの字型、アンダーカウンターシンク、シェーカースタイル扉のキャビネット、緑のキャビネット、ベージュの壁、左右配置の洗濯機・乾燥機、茶色い床、白いキッチンカウンター) の写真

This 1960s home was in original condition and badly in need of some functional and cosmetic updates. We opened up the great room into an open concept space, converted the half bathroom downstairs into a full bath, and updated finishes all throughout with finishes that felt period-appropriate and reflective of the owner's Asian heritage.
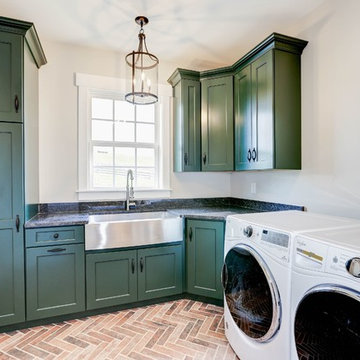
ワシントンD.C.にあるトランジショナルスタイルのおしゃれなランドリールーム (L型、エプロンフロントシンク、シェーカースタイル扉のキャビネット、緑のキャビネット、左右配置の洗濯機・乾燥機、茶色い床、グレーのキッチンカウンター、グレーの壁) の写真

A quiet laundry room with soft colours and natural hardwood flooring. This laundry room features light blue framed cabinetry, an apron fronted sink, a custom backsplash shape, and hooks for hanging linens.
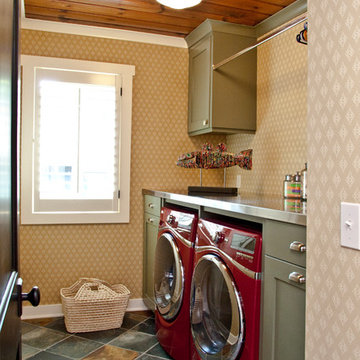
Visbeen Architects’ remodel of this lakefront home makes it easy to forget its recent past as an outdated structure in need of a major update. What was once a low-profile 1980’s ranch has been transformed into a three-story cottage with more than enough character to go around.
Street-facing dormers and a quaint garage entrance welcome visitors into the updated interior, which features beautiful custom woodwork and built-ins throughout. In addition to drastic improvements in every existing room, a brand new master suite was added to the space above the garage, providing a private and luxurious retreat for homeowners. A home office, full bath, laundry facilities, a walk-in closet, and a spacious bedroom and sitting area complete this upstairs haven.

Craft Room
ソルトレイクシティにあるモダンスタイルのおしゃれな家事室 (コの字型、アンダーカウンターシンク、シェーカースタイル扉のキャビネット、緑のキャビネット、御影石カウンター、ベージュの壁、磁器タイルの床、左右配置の洗濯機・乾燥機、茶色い床、マルチカラーのキッチンカウンター) の写真
ソルトレイクシティにあるモダンスタイルのおしゃれな家事室 (コの字型、アンダーカウンターシンク、シェーカースタイル扉のキャビネット、緑のキャビネット、御影石カウンター、ベージュの壁、磁器タイルの床、左右配置の洗濯機・乾燥機、茶色い床、マルチカラーのキッチンカウンター) の写真

See It 360
アトランタにあるカントリー風のおしゃれな洗濯室 (L型、エプロンフロントシンク、シェーカースタイル扉のキャビネット、緑のキャビネット、木材カウンター、白い壁、レンガの床、左右配置の洗濯機・乾燥機、茶色い床、茶色いキッチンカウンター) の写真
アトランタにあるカントリー風のおしゃれな洗濯室 (L型、エプロンフロントシンク、シェーカースタイル扉のキャビネット、緑のキャビネット、木材カウンター、白い壁、レンガの床、左右配置の洗濯機・乾燥機、茶色い床、茶色いキッチンカウンター) の写真

チャールストンにあるラグジュアリーな小さな地中海スタイルのおしゃれな洗濯室 (ll型、緑のキャビネット、大理石カウンター、緑のキッチンパネル、モザイクタイルのキッチンパネル、緑の壁、淡色無垢フローリング、左右配置の洗濯機・乾燥機、茶色い床、マルチカラーのキッチンカウンター) の写真

Laundry room's are one of the most utilized spaces in the home so it's paramount that the design is not only functional but characteristic of the client. To continue with the rustic farmhouse aesthetic, we wanted to give our client the ability to walk into their laundry room and be happy about being in it. Custom laminate cabinetry in a sage colored green pairs with the green and white landscape scene wallpaper on the ceiling. To add more texture, white square porcelain tiles are on the sink wall, while small bead board painted green to match the cabinetry is on the other walls. The large sink provides ample space to wash almost anything and the brick flooring is a perfect touch of utilitarian that the client desired.
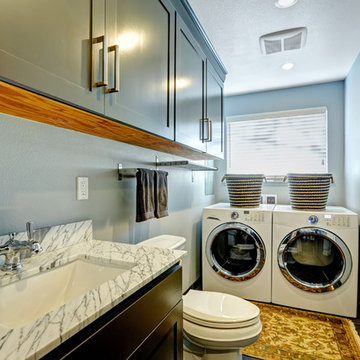
他の地域にある小さなコンテンポラリースタイルのおしゃれな家事室 (アンダーカウンターシンク、シェーカースタイル扉のキャビネット、緑のキャビネット、左右配置の洗濯機・乾燥機、茶色い床、白いキッチンカウンター、L型、グレーの壁) の写真

Farmhouse Laundry Room with Mobile Island
アトランタにある高級な広いカントリー風のおしゃれな洗濯室 (落し込みパネル扉のキャビネット、クオーツストーンカウンター、ベージュの壁、無垢フローリング、左右配置の洗濯機・乾燥機、コの字型、アンダーカウンターシンク、緑のキャビネット、茶色い床、白いキッチンカウンター) の写真
アトランタにある高級な広いカントリー風のおしゃれな洗濯室 (落し込みパネル扉のキャビネット、クオーツストーンカウンター、ベージュの壁、無垢フローリング、左右配置の洗濯機・乾燥機、コの字型、アンダーカウンターシンク、緑のキャビネット、茶色い床、白いキッチンカウンター) の写真

A Laundry with a view and an organized tall storage cabinet for cleaning supplies and equipment
サンフランシスコにある高級な中くらいなカントリー風のおしゃれな家事室 (コの字型、フラットパネル扉のキャビネット、緑のキャビネット、クオーツストーンカウンター、白いキッチンパネル、クオーツストーンのキッチンパネル、ベージュの壁、ラミネートの床、左右配置の洗濯機・乾燥機、茶色い床、白いキッチンカウンター、折り上げ天井) の写真
サンフランシスコにある高級な中くらいなカントリー風のおしゃれな家事室 (コの字型、フラットパネル扉のキャビネット、緑のキャビネット、クオーツストーンカウンター、白いキッチンパネル、クオーツストーンのキッチンパネル、ベージュの壁、ラミネートの床、左右配置の洗濯機・乾燥機、茶色い床、白いキッチンカウンター、折り上げ天井) の写真
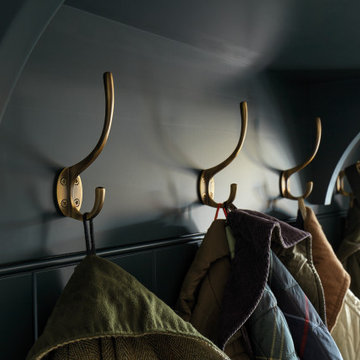
Our dark green boot room and utility has been designed for all seasons, incorporating open and closed storage for muddy boots, bags, various outdoor items and cleaning products.
No boot room is complete without bespoke bench seating. In this instance, we've introduced a warm and contrasting walnut seat, offering a cosy perch and additional storage below.
To add a heritage feel, we've embraced darker tones, walnut details and burnished brass Antrim handles, bringing beauty to this practical room.

Our clients wanted a full redo of their laundry room/mud room in nature colors. We were instantly inspired by this gorgeous olive green paint (Farrow and Ball Bancha) and the color took center stage in this inspired design. The Moroccan carpet brings the warmth and anchors the space and the white marble brings in the contemporary integrity.
ランドリールーム (緑のキャビネット、茶色い床) の写真
1
