ランドリールーム (グレーのキャビネット、レンガの床、コルクフローリング、白い壁) の写真
絞り込み:
資材コスト
並び替え:今日の人気順
写真 1〜17 枚目(全 17 枚)
1/5

Matthew Niemann Photography
他の地域にあるトランジショナルスタイルのおしゃれなランドリールーム (アンダーカウンターシンク、レイズドパネル扉のキャビネット、グレーのキャビネット、白い壁、レンガの床、左右配置の洗濯機・乾燥機、茶色い床、ベージュのキッチンカウンター、ll型) の写真
他の地域にあるトランジショナルスタイルのおしゃれなランドリールーム (アンダーカウンターシンク、レイズドパネル扉のキャビネット、グレーのキャビネット、白い壁、レンガの床、左右配置の洗濯機・乾燥機、茶色い床、ベージュのキッチンカウンター、ll型) の写真
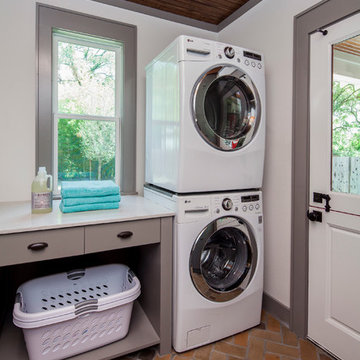
Photography by Tre Dunham
オースティンにある高級なトランジショナルスタイルのおしゃれな洗濯室 (フラットパネル扉のキャビネット、グレーのキャビネット、クオーツストーンカウンター、白い壁、上下配置の洗濯機・乾燥機、レンガの床、白いキッチンカウンター) の写真
オースティンにある高級なトランジショナルスタイルのおしゃれな洗濯室 (フラットパネル扉のキャビネット、グレーのキャビネット、クオーツストーンカウンター、白い壁、上下配置の洗濯機・乾燥機、レンガの床、白いキッチンカウンター) の写真

Robert Brittingham|RJN Imaging
Builder: The Thomas Group
Staging: Open House LLC
シアトルにある中くらいなコンテンポラリースタイルのおしゃれな洗濯室 (L型、アンダーカウンターシンク、シェーカースタイル扉のキャビネット、グレーのキャビネット、人工大理石カウンター、白い壁、レンガの床、左右配置の洗濯機・乾燥機、赤い床) の写真
シアトルにある中くらいなコンテンポラリースタイルのおしゃれな洗濯室 (L型、アンダーカウンターシンク、シェーカースタイル扉のキャビネット、グレーのキャビネット、人工大理石カウンター、白い壁、レンガの床、左右配置の洗濯機・乾燥機、赤い床) の写真

A compact extension that contains a utility area, wc and lots of extra storage for all and bikes.
Photo credit: Gavin Stewart
マンチェスターにある小さなトランジショナルスタイルのおしゃれな家事室 (I型、フラットパネル扉のキャビネット、グレーのキャビネット、御影石カウンター、白い壁、レンガの床、目隠し付き洗濯機・乾燥機、黒いキッチンカウンター、アンダーカウンターシンク) の写真
マンチェスターにある小さなトランジショナルスタイルのおしゃれな家事室 (I型、フラットパネル扉のキャビネット、グレーのキャビネット、御影石カウンター、白い壁、レンガの床、目隠し付き洗濯機・乾燥機、黒いキッチンカウンター、アンダーカウンターシンク) の写真
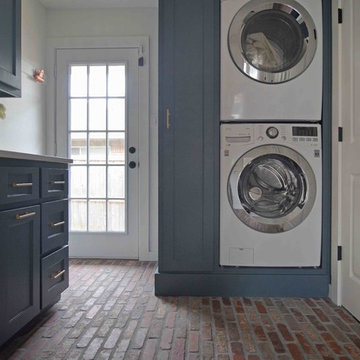
Photo Credit Sarah Greenman
ダラスにあるお手頃価格の小さなトランジショナルスタイルのおしゃれな洗濯室 (シェーカースタイル扉のキャビネット、グレーのキャビネット、クオーツストーンカウンター、白い壁、レンガの床、上下配置の洗濯機・乾燥機) の写真
ダラスにあるお手頃価格の小さなトランジショナルスタイルのおしゃれな洗濯室 (シェーカースタイル扉のキャビネット、グレーのキャビネット、クオーツストーンカウンター、白い壁、レンガの床、上下配置の洗濯機・乾燥機) の写真
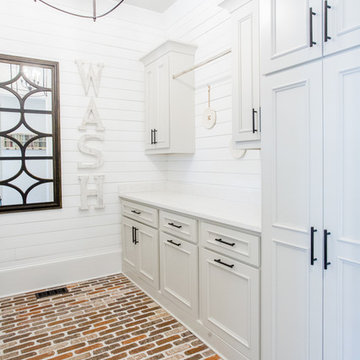
アトランタにある高級な広いトランジショナルスタイルのおしゃれな家事室 (ll型、エプロンフロントシンク、レイズドパネル扉のキャビネット、グレーのキャビネット、クオーツストーンカウンター、白い壁、レンガの床、左右配置の洗濯機・乾燥機、赤い床、白いキッチンカウンター) の写真
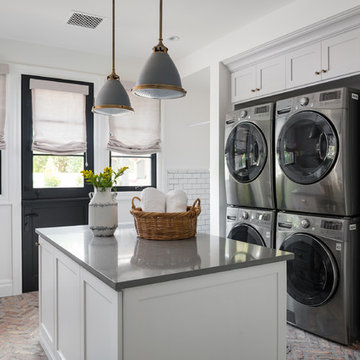
フェニックスにあるトランジショナルスタイルのおしゃれなランドリールーム (シェーカースタイル扉のキャビネット、グレーのキャビネット、白い壁、レンガの床、上下配置の洗濯機・乾燥機、赤い床、グレーのキッチンカウンター) の写真
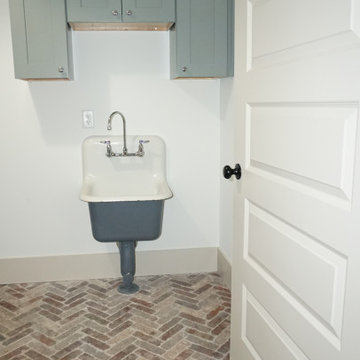
他の地域にあるお手頃価格の中くらいなカントリー風のおしゃれな洗濯室 (コの字型、フラットパネル扉のキャビネット、グレーのキャビネット、白い壁、レンガの床、左右配置の洗濯機・乾燥機、茶色い床、一体型シンク) の写真

This utility room (and WC) was created in a previously dead space. It included a new back door to the garden and lots of storage as well as more work surface and also a second sink. We continued the floor through. Glazed doors to the front and back of the house meant we could get light from all areas and access to all areas of the home.
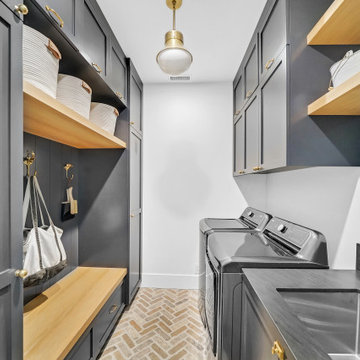
オレンジカウンティにあるシャビーシック調のおしゃれなランドリールーム (エプロンフロントシンク、グレーのキャビネット、クオーツストーンカウンター、グレーのキッチンパネル、クオーツストーンのキッチンパネル、白い壁、レンガの床、左右配置の洗濯機・乾燥機、マルチカラーの床、グレーのキッチンカウンター) の写真
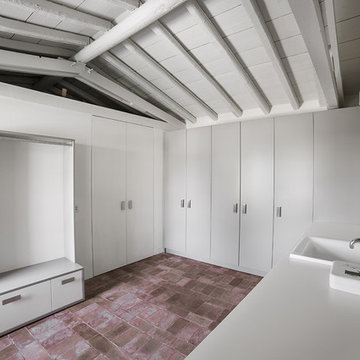
ph. Michele Gusmeri
ミラノにある高級な広いコンテンポラリースタイルのおしゃれな洗濯室 (シングルシンク、フラットパネル扉のキャビネット、グレーのキャビネット、クオーツストーンカウンター、白い壁、レンガの床、左右配置の洗濯機・乾燥機) の写真
ミラノにある高級な広いコンテンポラリースタイルのおしゃれな洗濯室 (シングルシンク、フラットパネル扉のキャビネット、グレーのキャビネット、クオーツストーンカウンター、白い壁、レンガの床、左右配置の洗濯機・乾燥機) の写真
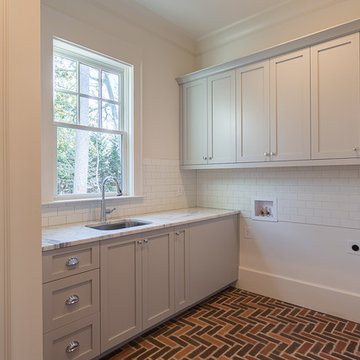
Traditional Southern home designed by renowned architect, Stephen Fuller, marrying modern and traditional fixtures in one seamless flow.
アトランタにある中くらいなトランジショナルスタイルのおしゃれな洗濯室 (L型、アンダーカウンターシンク、シェーカースタイル扉のキャビネット、グレーのキャビネット、大理石カウンター、白い壁、レンガの床、左右配置の洗濯機・乾燥機、茶色い床) の写真
アトランタにある中くらいなトランジショナルスタイルのおしゃれな洗濯室 (L型、アンダーカウンターシンク、シェーカースタイル扉のキャビネット、グレーのキャビネット、大理石カウンター、白い壁、レンガの床、左右配置の洗濯機・乾燥機、茶色い床) の写真
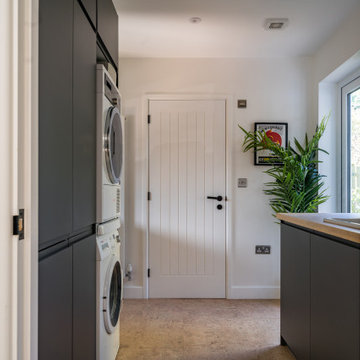
Utility room with cabinets and freestanding appliances.
オックスフォードシャーにある小さなモダンスタイルのおしゃれなランドリークローゼット (ll型、一体型シンク、グレーのキャビネット、木材カウンター、白い壁、コルクフローリング、上下配置の洗濯機・乾燥機、ベージュのキッチンカウンター) の写真
オックスフォードシャーにある小さなモダンスタイルのおしゃれなランドリークローゼット (ll型、一体型シンク、グレーのキャビネット、木材カウンター、白い壁、コルクフローリング、上下配置の洗濯機・乾燥機、ベージュのキッチンカウンター) の写真

グランドラピッズにあるラスティックスタイルのおしゃれなランドリールーム (一体型シンク、シェーカースタイル扉のキャビネット、グレーのキャビネット、白い壁、レンガの床、目隠し付き洗濯機・乾燥機、赤い床、黒いキッチンカウンター、塗装板張りの天井、塗装板張りの壁) の写真
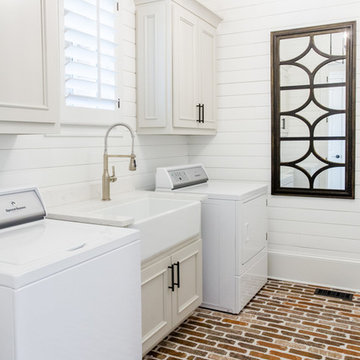
アトランタにある高級な広いトランジショナルスタイルのおしゃれな家事室 (ll型、エプロンフロントシンク、レイズドパネル扉のキャビネット、グレーのキャビネット、クオーツストーンカウンター、白い壁、レンガの床、左右配置の洗濯機・乾燥機、赤い床、白いキッチンカウンター) の写真

This utility room (and WC) was created in a previously dead space. It included a new back door to the garden and lots of storage as well as more work surface and also a second sink. We continued the floor through. Glazed doors to the front and back of the house meant we could get light from all areas and access to all areas of the home.

This utility room (and WC) was created in a previously dead space. It included a new back door to the garden and lots of storage as well as more work surface and also a second sink. We continued the floor through. Glazed doors to the front and back of the house meant we could get light from all areas and access to all areas of the home.
ランドリールーム (グレーのキャビネット、レンガの床、コルクフローリング、白い壁) の写真
1