白いランドリールーム (グレーのキャビネット、大理石カウンター) の写真
絞り込み:
資材コスト
並び替え:今日の人気順
写真 1〜20 枚目(全 59 枚)
1/4

サリーにあるラグジュアリーな巨大なトラディショナルスタイルのおしゃれなランドリールーム (コの字型、ドロップインシンク、全タイプのキャビネット扉、グレーのキャビネット、大理石カウンター、マルチカラーのキッチンパネル、モザイクタイルのキッチンパネル、磁器タイルの床、グレーの床、紫のキッチンカウンター) の写真

Chris Snook
ロンドンにある高級な中くらいなモダンスタイルのおしゃれな洗濯室 (ll型、ドロップインシンク、落し込みパネル扉のキャビネット、グレーのキャビネット、大理石カウンター、グレーの壁、無垢フローリング、左右配置の洗濯機・乾燥機、茶色い床) の写真
ロンドンにある高級な中くらいなモダンスタイルのおしゃれな洗濯室 (ll型、ドロップインシンク、落し込みパネル扉のキャビネット、グレーのキャビネット、大理石カウンター、グレーの壁、無垢フローリング、左右配置の洗濯機・乾燥機、茶色い床) の写真
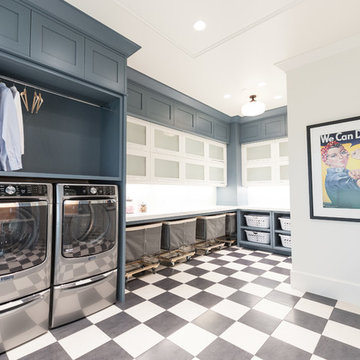
ソルトレイクシティにある巨大なトランジショナルスタイルのおしゃれな洗濯室 (エプロンフロントシンク、シェーカースタイル扉のキャビネット、グレーのキャビネット、大理石カウンター、左右配置の洗濯機・乾燥機、マルチカラーの床、コの字型) の写真
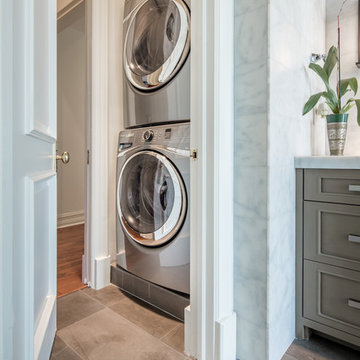
To add a secondary laundry room upstairs near the bedrooms, we converted his toilet room into this compact, utilitarian space accessed from both his bath and the upstairs hall.
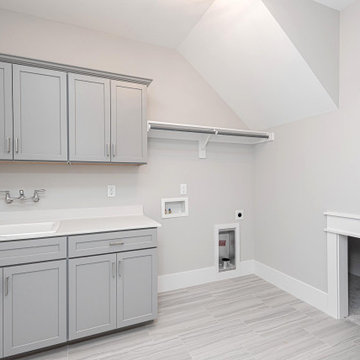
Dwight Myers Real Estate Photography
ローリーにある高級な広いトラディショナルスタイルのおしゃれな洗濯室 (ドロップインシンク、シェーカースタイル扉のキャビネット、グレーのキャビネット、大理石カウンター、グレーの壁、セラミックタイルの床、左右配置の洗濯機・乾燥機、グレーの床、ベージュのキッチンカウンター) の写真
ローリーにある高級な広いトラディショナルスタイルのおしゃれな洗濯室 (ドロップインシンク、シェーカースタイル扉のキャビネット、グレーのキャビネット、大理石カウンター、グレーの壁、セラミックタイルの床、左右配置の洗濯機・乾燥機、グレーの床、ベージュのキッチンカウンター) の写真

Casual comfortable laundry is this homeowner's dream come true!! She says she wants to stay in here all day! She loves it soooo much! Organization is the name of the game in this fast paced yet loving family! Between school, sports, and work everyone needs to hustle, but this hard working laundry room makes it enjoyable! Photography: Stephen Karlisch
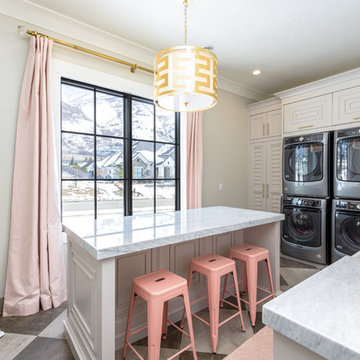
ソルトレイクシティにある広いトランジショナルスタイルのおしゃれな洗濯室 (L型、エプロンフロントシンク、ルーバー扉のキャビネット、上下配置の洗濯機・乾燥機、マルチカラーの床、グレーのキッチンカウンター、大理石カウンター、グレーのキャビネット、グレーの壁) の写真
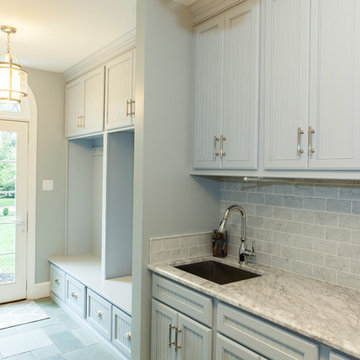
Light Blue painted cabinets welcome one into this spacious and cabinet filled multi-purpose Mudroom and Laundry room.
Framed beaded board panel cabinet doors and drawers add charm to this busy yet elegant space.
Nickel finish vertical pulls through out give an added accent to the painted surface, while coat hooks disappear until they are needed.
Carrara marble counter top with subway tile back splash adorn the Laundry area.
Flagstone floors lead one out to the French style side door.
The half round transom's beauty is further accentuated by double cylinder hanging pendant light fixture.
This home was featured in Philadelphia Magazine August 2014 issue with Tague Lumber to showcase its beauty and excellence.
Photo by Alicia's Art, LLC
RUDLOFF Custom Builders, is a residential construction company that connects with clients early in the design phase to ensure every detail of your project is captured just as you imagined. RUDLOFF Custom Builders will create the project of your dreams that is executed by on-site project managers and skilled craftsman, while creating lifetime client relationships that are build on trust and integrity.
We are a full service, certified remodeling company that covers all of the Philadelphia suburban area including West Chester, Gladwynne, Malvern, Wayne, Haverford and more.
As a 6 time Best of Houzz winner, we look forward to working with you on your next project.
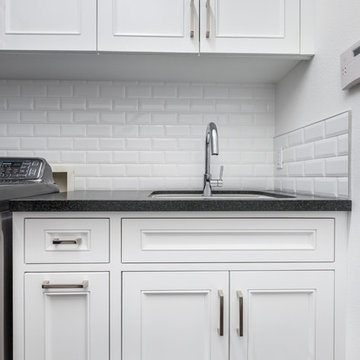
Vanessa M Photography
オレンジカウンティにある高級な中くらいなコンテンポラリースタイルのおしゃれな洗濯室 (L型、インセット扉のキャビネット、グレーのキャビネット、大理石カウンター、白い壁、濃色無垢フローリング、左右配置の洗濯機・乾燥機、茶色い床、アンダーカウンターシンク) の写真
オレンジカウンティにある高級な中くらいなコンテンポラリースタイルのおしゃれな洗濯室 (L型、インセット扉のキャビネット、グレーのキャビネット、大理石カウンター、白い壁、濃色無垢フローリング、左右配置の洗濯機・乾燥機、茶色い床、アンダーカウンターシンク) の写真
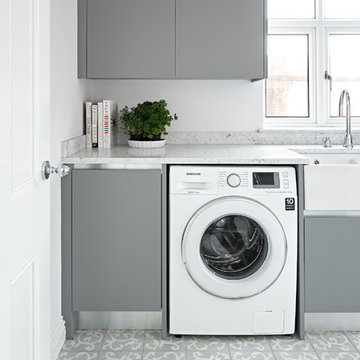
Bloomsbury encaustic tiles from Artisans of Devizes.
ウィルトシャーにある小さなトランジショナルスタイルのおしゃれなランドリールーム (I型、エプロンフロントシンク、フラットパネル扉のキャビネット、グレーのキャビネット、大理石カウンター、セラミックタイルの床、グレーの床) の写真
ウィルトシャーにある小さなトランジショナルスタイルのおしゃれなランドリールーム (I型、エプロンフロントシンク、フラットパネル扉のキャビネット、グレーのキャビネット、大理石カウンター、セラミックタイルの床、グレーの床) の写真
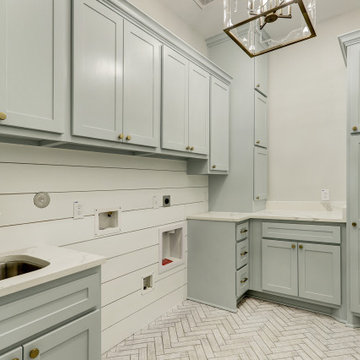
ヒューストンにあるトランジショナルスタイルのおしゃれなランドリールーム (シングルシンク、レイズドパネル扉のキャビネット、グレーのキャビネット、大理石カウンター、白いキッチンパネル、塗装板のキッチンパネル、白い壁、セラミックタイルの床、白い床、白いキッチンカウンター) の写真
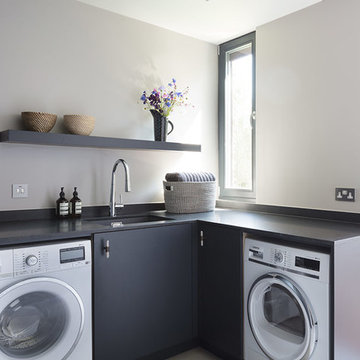
Roundhouse Urbo and Metro matt lacquer bespoke kitchen in Farrow & Ball Railings and horizontal grain Driftwood veneer with worktop in Nero Assoluto Linen Finish with honed edges.
Photography by Nick Kane
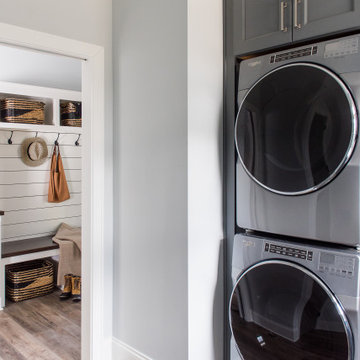
Our Indianapolis studio designed this new construction home for empty nesters. We completed the interior and exterior design for the 4,500 sq ft home. It flaunts an abundance of natural light and elegant finishes.
---
Project completed by Wendy Langston's Everything Home interior design firm, which serves Carmel, Zionsville, Fishers, Westfield, Noblesville, and Indianapolis.
For more about Everything Home, click here: https://everythinghomedesigns.com/
To learn more about this project, click here: https://everythinghomedesigns.com/portfolio/sun-drenched-elegance/
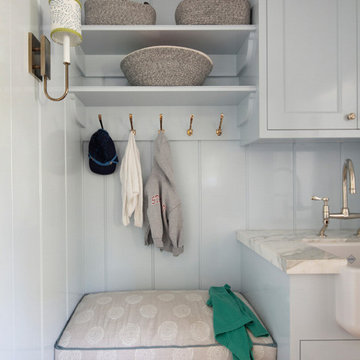
The family living in this shingled roofed home on the Peninsula loves color and pattern. At the heart of the two-story house, we created a library with high gloss lapis blue walls. The tête-à-tête provides an inviting place for the couple to read while their children play games at the antique card table. As a counterpoint, the open planned family, dining room, and kitchen have white walls. We selected a deep aubergine for the kitchen cabinetry. In the tranquil master suite, we layered celadon and sky blue while the daughters' room features pink, purple, and citrine.
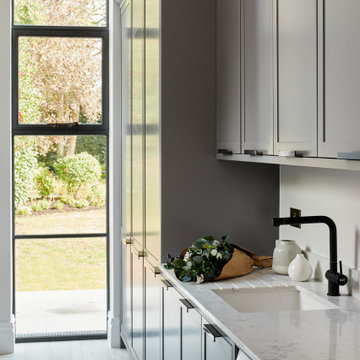
A bespoke kitchen with wood effect porcelain floor tiles, classic marble worktop and crittal glazing
サリーにあるコンテンポラリースタイルのおしゃれなランドリールーム (シェーカースタイル扉のキャビネット、グレーのキャビネット、大理石カウンター、左右配置の洗濯機・乾燥機、白いキッチンカウンター) の写真
サリーにあるコンテンポラリースタイルのおしゃれなランドリールーム (シェーカースタイル扉のキャビネット、グレーのキャビネット、大理石カウンター、左右配置の洗濯機・乾燥機、白いキッチンカウンター) の写真
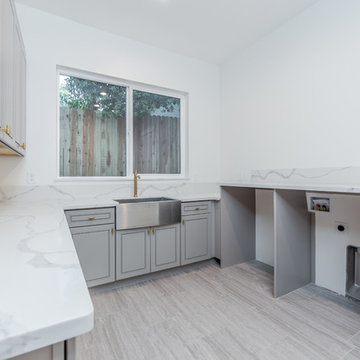
サクラメントにあるラグジュアリーな広いおしゃれな洗濯室 (コの字型、一体型シンク、フラットパネル扉のキャビネット、グレーのキャビネット、大理石カウンター、白い壁、セラミックタイルの床、洗濯乾燥機、グレーの床、グレーのキッチンカウンター) の写真
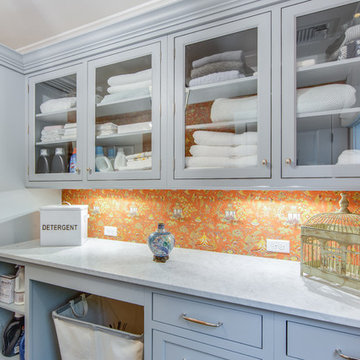
ボストンにある高級な広いトランジショナルスタイルのおしゃれなランドリールーム (上下配置の洗濯機・乾燥機、ガラス扉のキャビネット、大理石カウンター、グレーのキャビネット) の写真
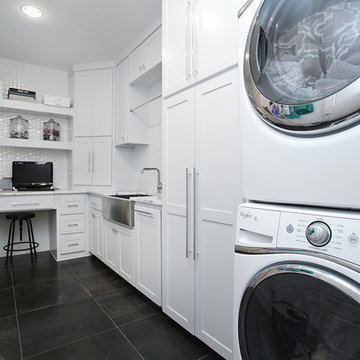
Beautiful soft modern by Canterbury Custom Homes, LLC in University Park Texas. Large windows fill this home with light. Designer finishes include, extensive tile work, wall paper, specialty lighting, etc...
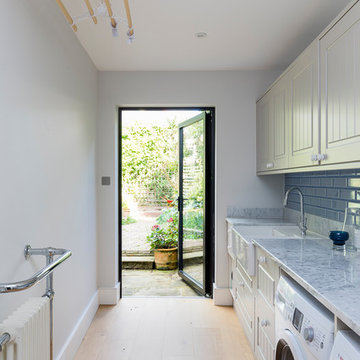
Chris Snook
ロンドンにある高級な中くらいなモダンスタイルのおしゃれな洗濯室 (ll型、ドロップインシンク、落し込みパネル扉のキャビネット、グレーのキャビネット、大理石カウンター、グレーの壁、無垢フローリング、左右配置の洗濯機・乾燥機、茶色い床) の写真
ロンドンにある高級な中くらいなモダンスタイルのおしゃれな洗濯室 (ll型、ドロップインシンク、落し込みパネル扉のキャビネット、グレーのキャビネット、大理石カウンター、グレーの壁、無垢フローリング、左右配置の洗濯機・乾燥機、茶色い床) の写真
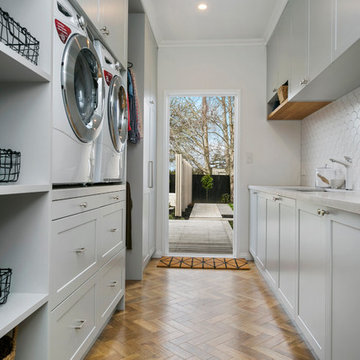
Treetown
ハミルトンにあるお手頃価格の中くらいなトラディショナルスタイルのおしゃれな家事室 (ll型、シングルシンク、インセット扉のキャビネット、グレーのキャビネット、大理石カウンター、ベージュの壁、ラミネートの床、左右配置の洗濯機・乾燥機、茶色い床) の写真
ハミルトンにあるお手頃価格の中くらいなトラディショナルスタイルのおしゃれな家事室 (ll型、シングルシンク、インセット扉のキャビネット、グレーのキャビネット、大理石カウンター、ベージュの壁、ラミネートの床、左右配置の洗濯機・乾燥機、茶色い床) の写真
白いランドリールーム (グレーのキャビネット、大理石カウンター) の写真
1