家事室 (ヴィンテージ仕上げキャビネット、黄色いキャビネット) の写真
絞り込み:
資材コスト
並び替え:今日の人気順
写真 1〜20 枚目(全 96 枚)
1/4

モスクワにあるお手頃価格の小さなコンテンポラリースタイルのおしゃれな家事室 (I型、シングルシンク、フラットパネル扉のキャビネット、黄色いキャビネット、人工大理石カウンター、白いキッチンパネル、磁器タイルのキッチンパネル、マルチカラーの壁、磁器タイルの床、上下配置の洗濯機・乾燥機、マルチカラーの床、白いキッチンカウンター) の写真

This compact bathroom and laundry has all the amenities of a much larger space in a 5'-3" x 8'-6" footprint. We removed the 1980's bath and laundry, rebuilt the sagging structure, and reworked ventilation, electric and plumbing. The shower couldn't be smaller than 30" wide, and the 24" Miele washer and dryer required 28". The wall dividing shower and machines is solid plywood with tile and wall paneling.
Schluter system electric radiant heat and black octogon tile completed the floor. We worked closely with the homeowner, refining selections and coming up with several contingencies due to lead times and space constraints.

Utility connecting to the kitchen with plum walls and ceiling, wooden worktop, belfast sink and copper accents. Mustard yellow gingham curtains hide the utilities.

The Highfield is a luxurious waterfront design, with all the quaintness of a gabled, shingle-style home. The exterior combines shakes and stone, resulting in a warm, authentic aesthetic. The home is positioned around three wings, each ending in a set of balconies, which take full advantage of lake views. The main floor features an expansive master bedroom with a private deck, dual walk-in closets, and full bath. The wide-open living, kitchen, and dining spaces make the home ideal for entertaining, especially in conjunction with the lower level’s billiards, bar, family, and guest rooms. A two-bedroom guest apartment over the garage completes this year-round vacation residence.
The main floor features an expansive master bedroom with a private deck, dual walk-in closets, and full bath. The wide-open living, kitchen, and dining spaces make the home ideal for entertaining, especially in conjunction with the lower level’s billiards, bar, family, and guest rooms. A two-bedroom guest apartment over the garage completes this year-round vacation residence.

photo: Marita Weil, designer: Michelle Mentzer, Cabinets: Platinum Kitchens
アトランタにある広いカントリー風のおしゃれな家事室 (I型、アンダーカウンターシンク、レイズドパネル扉のキャビネット、ヴィンテージ仕上げキャビネット、御影石カウンター、トラバーチンの床、目隠し付き洗濯機・乾燥機、ベージュの壁) の写真
アトランタにある広いカントリー風のおしゃれな家事室 (I型、アンダーカウンターシンク、レイズドパネル扉のキャビネット、ヴィンテージ仕上げキャビネット、御影石カウンター、トラバーチンの床、目隠し付き洗濯機・乾燥機、ベージュの壁) の写真
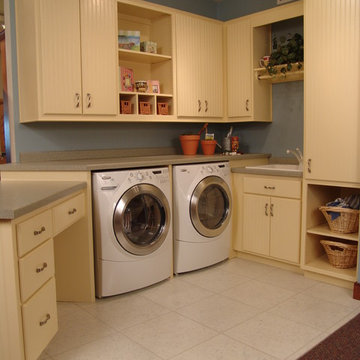
custom yellow paint, grooved MDF doors, laminate countertops
他の地域にある中くらいなカントリー風のおしゃれな家事室 (L型、ドロップインシンク、フラットパネル扉のキャビネット、黄色いキャビネット、ラミネートカウンター、左右配置の洗濯機・乾燥機) の写真
他の地域にある中くらいなカントリー風のおしゃれな家事室 (L型、ドロップインシンク、フラットパネル扉のキャビネット、黄色いキャビネット、ラミネートカウンター、左右配置の洗濯機・乾燥機) の写真

Interior Designer: Tonya Olsen
Photographer: Lindsay Salazar
ソルトレイクシティにある高級な中くらいなエクレクティックスタイルのおしゃれな家事室 (コの字型、スロップシンク、シェーカースタイル扉のキャビネット、黄色いキャビネット、珪岩カウンター、マルチカラーの壁、磁器タイルの床、上下配置の洗濯機・乾燥機) の写真
ソルトレイクシティにある高級な中くらいなエクレクティックスタイルのおしゃれな家事室 (コの字型、スロップシンク、シェーカースタイル扉のキャビネット、黄色いキャビネット、珪岩カウンター、マルチカラーの壁、磁器タイルの床、上下配置の洗濯機・乾燥機) の写真
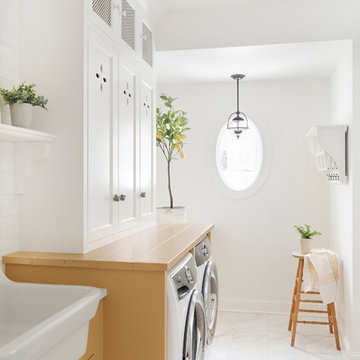
ミネアポリスにある中くらいなカントリー風のおしゃれな家事室 (I型、ドロップインシンク、インセット扉のキャビネット、黄色いキャビネット、左右配置の洗濯機・乾燥機、白い床、黄色いキッチンカウンター) の写真

Joseph Teplitz of Press1Photos, LLC
ルイビルにあるラグジュアリーな広いラスティックスタイルのおしゃれな家事室 (コの字型、シングルシンク、レイズドパネル扉のキャビネット、ヴィンテージ仕上げキャビネット、左右配置の洗濯機・乾燥機、緑の壁) の写真
ルイビルにあるラグジュアリーな広いラスティックスタイルのおしゃれな家事室 (コの字型、シングルシンク、レイズドパネル扉のキャビネット、ヴィンテージ仕上げキャビネット、左右配置の洗濯機・乾燥機、緑の壁) の写真

コロンバスにあるトラディショナルスタイルのおしゃれな家事室 (緑の壁、グレーの床、L型、アンダーカウンターシンク、インセット扉のキャビネット、ヴィンテージ仕上げキャビネット、茶色いキッチンパネル、左右配置の洗濯機・乾燥機、マルチカラーのキッチンカウンター) の写真

Practicality and budget were the focus in this design for a Utility Room that does double duty. A bright colour was chosen for the paint and a very cheerfully frilled skirt adds on. A deep sink can deal with flowers, the washing or the debris from a muddy day out of doors. It's important to consider the function(s) of a room. We like a combo when possible.
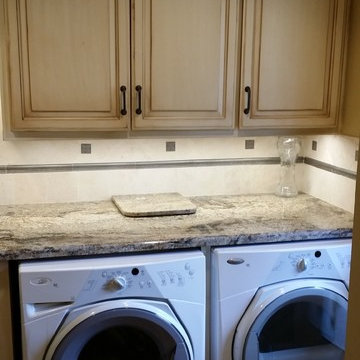
オレンジカウンティにある中くらいなトランジショナルスタイルのおしゃれな家事室 (I型、アンダーカウンターシンク、レイズドパネル扉のキャビネット、ヴィンテージ仕上げキャビネット、御影石カウンター、ベージュの壁、無垢フローリング、左右配置の洗濯機・乾燥機) の写真

Happy color for a laundry room!
ポートランドにあるお手頃価格の中くらいなミッドセンチュリースタイルのおしゃれな家事室 (シングルシンク、フラットパネル扉のキャビネット、黄色いキャビネット、ラミネートカウンター、青い壁、ラミネートの床、左右配置の洗濯機・乾燥機、茶色い床、黄色いキッチンカウンター、壁紙) の写真
ポートランドにあるお手頃価格の中くらいなミッドセンチュリースタイルのおしゃれな家事室 (シングルシンク、フラットパネル扉のキャビネット、黄色いキャビネット、ラミネートカウンター、青い壁、ラミネートの床、左右配置の洗濯機・乾燥機、茶色い床、黄色いキッチンカウンター、壁紙) の写真
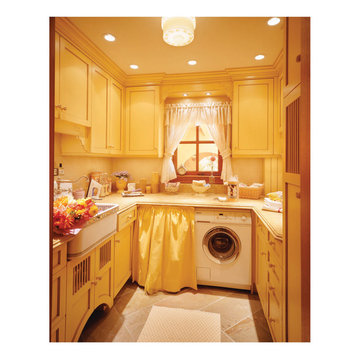
Winner: First Place California Home & Design Achievement Awards, Specialty Space.
Laundry Room that doubles as Butlers Pantry when entertaining,
Photo by Matthew Millman

Beautiful re-do of a once dingy laundry/mud room. Custom bench, cabinets were installed to be best fit for the family. Beautiful porcelain floor installed and ceramic hexagon white tile with gray grout adds creative intrigue. Stacked laundry at the right of the plant, by a window allowing light to spread through out the galley-style laundry space.

Stenciled, custom painted historical cabinetry in mudroom with powder room beyond.
Weigley Photography
ニューヨークにあるトラディショナルスタイルのおしゃれな家事室 (ドロップインシンク、グレーの床、グレーのキッチンカウンター、ll型、インセット扉のキャビネット、ヴィンテージ仕上げキャビネット、ソープストーンカウンター、ベージュの壁、左右配置の洗濯機・乾燥機) の写真
ニューヨークにあるトラディショナルスタイルのおしゃれな家事室 (ドロップインシンク、グレーの床、グレーのキッチンカウンター、ll型、インセット扉のキャビネット、ヴィンテージ仕上げキャビネット、ソープストーンカウンター、ベージュの壁、左右配置の洗濯機・乾燥機) の写真
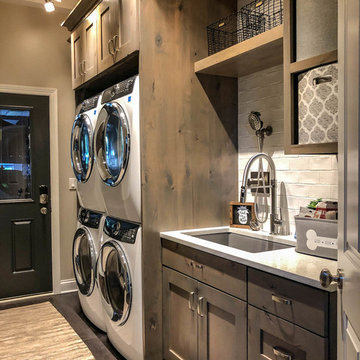
シカゴにある広いモダンスタイルのおしゃれな家事室 (ll型、ドロップインシンク、ヴィンテージ仕上げキャビネット、クオーツストーンカウンター、ベージュの壁、濃色無垢フローリング、上下配置の洗濯機・乾燥機、グレーの床、白いキッチンカウンター) の写真
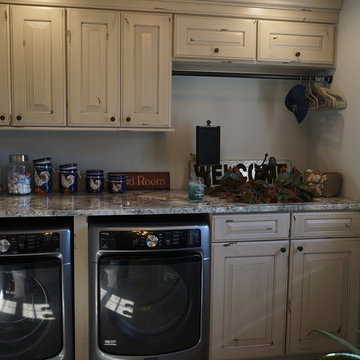
This multipurpose space effectively combines a laundry room, mudroom, and bathroom into one cohesive design. The laundry space includes an undercounter washer and dryer, and the bathroom incorporates an angled shower, heated floor, and furniture style distressed cabinetry. Design details like the custom made barnwood door, Uttermost mirror, and Top Knobs hardware elevate this design to create a space that is both useful and attractive.
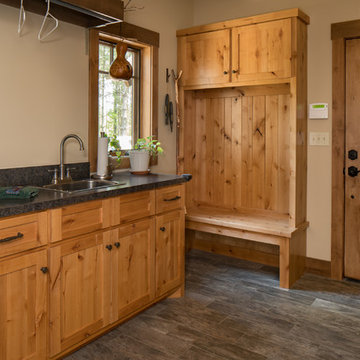
他の地域にあるお手頃価格の中くらいなラスティックスタイルのおしゃれな家事室 (I型、ドロップインシンク、シェーカースタイル扉のキャビネット、ヴィンテージ仕上げキャビネット、御影石カウンター、ベージュの壁、ラミネートの床、グレーの床) の写真
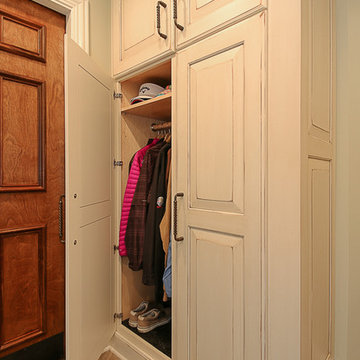
シカゴにあるお手頃価格の中くらいなトラディショナルスタイルのおしゃれな家事室 (L型、アンダーカウンターシンク、レイズドパネル扉のキャビネット、ヴィンテージ仕上げキャビネット、御影石カウンター、緑の壁、左右配置の洗濯機・乾燥機) の写真
家事室 (ヴィンテージ仕上げキャビネット、黄色いキャビネット) の写真
1