ランドリールーム (ヴィンテージ仕上げキャビネット、黄色いキャビネット、セラミックタイルの床) の写真
絞り込み:
資材コスト
並び替え:今日の人気順
写真 1〜20 枚目(全 66 枚)
1/4

シカゴにあるお手頃価格の中くらいなカントリー風のおしゃれな洗濯室 (ll型、シェーカースタイル扉のキャビネット、黄色いキャビネット、クオーツストーンカウンター、ベージュキッチンパネル、塗装板のキッチンパネル、ベージュの壁、セラミックタイルの床、左右配置の洗濯機・乾燥機、白い床、黒いキッチンカウンター、壁紙) の写真

This photo was taken at DJK Custom Homes new Parker IV Eco-Smart model home in Stewart Ridge of Plainfield, Illinois.
シカゴにある中くらいなインダストリアルスタイルのおしゃれな洗濯室 (エプロンフロントシンク、シェーカースタイル扉のキャビネット、ヴィンテージ仕上げキャビネット、クオーツストーンカウンター、ベージュキッチンパネル、レンガのキッチンパネル、白い壁、セラミックタイルの床、上下配置の洗濯機・乾燥機、グレーの床、白いキッチンカウンター、レンガ壁) の写真
シカゴにある中くらいなインダストリアルスタイルのおしゃれな洗濯室 (エプロンフロントシンク、シェーカースタイル扉のキャビネット、ヴィンテージ仕上げキャビネット、クオーツストーンカウンター、ベージュキッチンパネル、レンガのキッチンパネル、白い壁、セラミックタイルの床、上下配置の洗濯機・乾燥機、グレーの床、白いキッチンカウンター、レンガ壁) の写真

Close-up of the granite counter-top, with custom cut/finished butcher block Folded Laundry Board. Note handles on Laundry Board are a must due to the weight of the board when lifting into place or removing, as slippery urethane finish made it tough to hold otherwise.
2nd Note: The key to getting a support edge for the butcher-block on the Farm Sink is to have the granite installers measure to the center of the top edge of the farm sink, so that half of the top edge holds the granite, and the other half of the top edge holds the butcher block laundry board. By and large, most all granite installers will always cover the edge of any sink, so you need to specify exactly half, and explain why you need it that way.
Photo taken by homeowner.

デンバーにある高級な中くらいなトラディショナルスタイルのおしゃれな洗濯室 (ドロップインシンク、左右配置の洗濯機・乾燥機、グレーの床、I型、レイズドパネル扉のキャビネット、ヴィンテージ仕上げキャビネット、コンクリートカウンター、セラミックタイルの床、黒い壁) の写真

カンザスシティにあるおしゃれな洗濯室 (ll型、落し込みパネル扉のキャビネット、黄色いキャビネット、クオーツストーンカウンター、マルチカラーの壁、セラミックタイルの床、左右配置の洗濯機・乾燥機、黒い床、黒いキッチンカウンター、壁紙) の写真
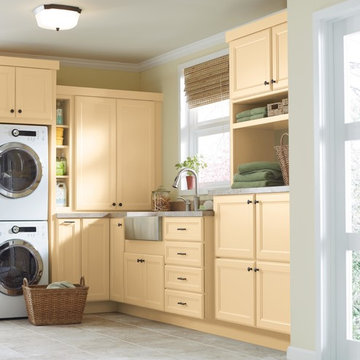
An efficient laundry room should run like a well-oiled machine. Having a designated place for everything means that routine chores become a breeze.
Martha Stewart Living Turkey Hill PureStyle cabinetry in Fortune Cookie.
Martha Stewart Living hardware in Bronze

他の地域にあるお手頃価格の中くらいなトラディショナルスタイルのおしゃれな洗濯室 (I型、スロップシンク、レイズドパネル扉のキャビネット、ヴィンテージ仕上げキャビネット、木材カウンター、グレーの壁、セラミックタイルの床、左右配置の洗濯機・乾燥機、マルチカラーの床、茶色いキッチンカウンター、塗装板張りの壁) の写真

A cheerful laundry room with light wood stained cabinets and floating shelves
Photo by Ashley Avila Photography
グランドラピッズにあるシャビーシック調のおしゃれな洗濯室 (I型、アンダーカウンターシンク、インセット扉のキャビネット、ヴィンテージ仕上げキャビネット、クオーツストーンカウンター、青い壁、セラミックタイルの床、上下配置の洗濯機・乾燥機、ベージュの床、白いキッチンカウンター、壁紙、白い天井) の写真
グランドラピッズにあるシャビーシック調のおしゃれな洗濯室 (I型、アンダーカウンターシンク、インセット扉のキャビネット、ヴィンテージ仕上げキャビネット、クオーツストーンカウンター、青い壁、セラミックタイルの床、上下配置の洗濯機・乾燥機、ベージュの床、白いキッチンカウンター、壁紙、白い天井) の写真

Robert Reck
オースティンにある広いトランジショナルスタイルのおしゃれな洗濯室 (シェーカースタイル扉のキャビネット、黄色いキャビネット、御影石カウンター、黄色い壁、セラミックタイルの床、左右配置の洗濯機・乾燥機、エプロンフロントシンク) の写真
オースティンにある広いトランジショナルスタイルのおしゃれな洗濯室 (シェーカースタイル扉のキャビネット、黄色いキャビネット、御影石カウンター、黄色い壁、セラミックタイルの床、左右配置の洗濯機・乾燥機、エプロンフロントシンク) の写真

シカゴにある中くらいなコンテンポラリースタイルのおしゃれな洗濯室 (I型、アンダーカウンターシンク、シェーカースタイル扉のキャビネット、ヴィンテージ仕上げキャビネット、人工大理石カウンター、ベージュの壁、セラミックタイルの床、左右配置の洗濯機・乾燥機、マルチカラーの床、白いキッチンカウンター) の写真

Maryland Photography, Inc.
ワシントンD.C.にあるラグジュアリーな広いカントリー風のおしゃれな洗濯室 (I型、エプロンフロントシンク、御影石カウンター、緑の壁、セラミックタイルの床、左右配置の洗濯機・乾燥機、黄色いキャビネット、グレーのキッチンカウンター、インセット扉のキャビネット) の写真
ワシントンD.C.にあるラグジュアリーな広いカントリー風のおしゃれな洗濯室 (I型、エプロンフロントシンク、御影石カウンター、緑の壁、セラミックタイルの床、左右配置の洗濯機・乾燥機、黄色いキャビネット、グレーのキッチンカウンター、インセット扉のキャビネット) の写真
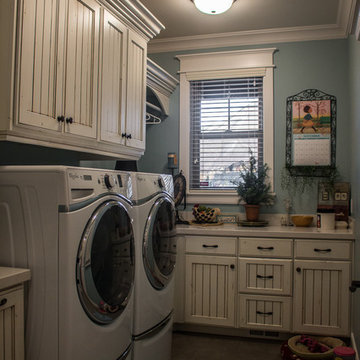
ソルトレイクシティにあるお手頃価格の中くらいなトラディショナルスタイルのおしゃれな洗濯室 (コの字型、アンダーカウンターシンク、落し込みパネル扉のキャビネット、ヴィンテージ仕上げキャビネット、クオーツストーンカウンター、青い壁、セラミックタイルの床、左右配置の洗濯機・乾燥機) の写真

Beautiful re-do of a once dingy laundry/mud room. Custom bench, cabinets were installed to be best fit for the family. Beautiful porcelain floor installed and ceramic hexagon white tile with gray grout adds creative intrigue. Stacked laundry at the right of the plant, by a window allowing light to spread through out the galley-style laundry space.
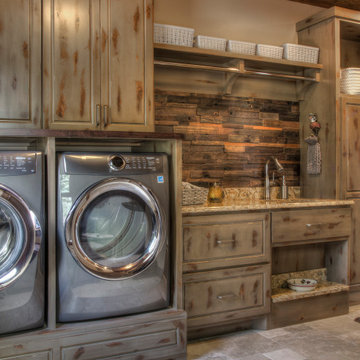
ミネアポリスにある中くらいなラスティックスタイルのおしゃれな洗濯室 (I型、アンダーカウンターシンク、レイズドパネル扉のキャビネット、ヴィンテージ仕上げキャビネット、珪岩カウンター、ベージュの壁、セラミックタイルの床、左右配置の洗濯機・乾燥機、グレーの床、ベージュのキッチンカウンター) の写真

シカゴにある高級な広いインダストリアルスタイルのおしゃれな家事室 (ll型、エプロンフロントシンク、シェーカースタイル扉のキャビネット、ヴィンテージ仕上げキャビネット、クオーツストーンカウンター、グレーのキッチンパネル、レンガのキッチンパネル、白い壁、セラミックタイルの床、白い床、白いキッチンカウンター、レンガ壁) の写真
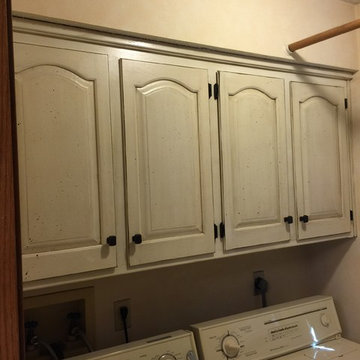
カンザスシティにある高級な中くらいなトラディショナルスタイルのおしゃれなランドリールーム (アンダーカウンターシンク、レイズドパネル扉のキャビネット、ヴィンテージ仕上げキャビネット、御影石カウンター、セラミックタイルの床) の写真
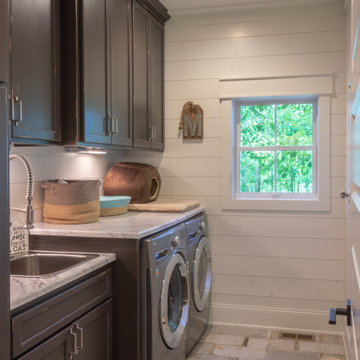
Clamshell Lake Farmhouse - Crosslake, MN - Dan J. Heid Planning & Design LLC - Designer of Unique Homes & Creative Structures
ミネアポリスにある高級な中くらいなカントリー風のおしゃれな洗濯室 (I型、ドロップインシンク、フラットパネル扉のキャビネット、ヴィンテージ仕上げキャビネット、人工大理石カウンター、白い壁、セラミックタイルの床、左右配置の洗濯機・乾燥機、グレーの床、グレーのキッチンカウンター) の写真
ミネアポリスにある高級な中くらいなカントリー風のおしゃれな洗濯室 (I型、ドロップインシンク、フラットパネル扉のキャビネット、ヴィンテージ仕上げキャビネット、人工大理石カウンター、白い壁、セラミックタイルの床、左右配置の洗濯機・乾燥機、グレーの床、グレーのキッチンカウンター) の写真
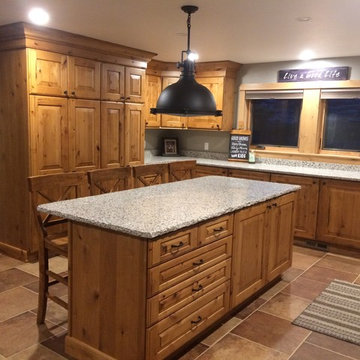
This mudroom and laundry room is a dream for an active family. The tall storage includes Dura Supreme's foldout food pantry.
ボイシにあるカントリー風のおしゃれなランドリールーム (アンダーカウンターシンク、レイズドパネル扉のキャビネット、ヴィンテージ仕上げキャビネット、クオーツストーンカウンター、グレーの壁、セラミックタイルの床) の写真
ボイシにあるカントリー風のおしゃれなランドリールーム (アンダーカウンターシンク、レイズドパネル扉のキャビネット、ヴィンテージ仕上げキャビネット、クオーツストーンカウンター、グレーの壁、セラミックタイルの床) の写真

What a joy to bring this exciting renovation to a loyal client: a family of 6 that has called this Highland Park house, “home” for over 25 years. This relationship began in 2017 when we designed their living room, girls’ bedrooms, powder room, and in-home office. We were thrilled when they entrusted us again with their kitchen, family room, dining room, and laundry area design. Their first floor became our JSDG playground…
Our priority was to bring fresh, flowing energy to the family’s first floor. We started by removing partial walls to create a more open floor plan and transformed a once huge fireplace into a modern bar set up. We reconfigured a stunning, ventless fireplace and oriented it floor to ceiling tile in the family room. Our second priority was to create an outdoor space for safe socializing during the pandemic, as we executed this project during the thick of it. We designed the entire outdoor area with the utmost intention and consulted on the gorgeous outdoor paint selections. Stay tuned for photos of this outdoors space on the site soon!
Overall, this project was a true labor of love. We are grateful to again bring beauty, flow and function to this beloved client’s warm home.

Adding a full light glass door to the back deck unified the indoor and outdoor spaces while adding some much needed natural light.
Photo Credit: Michael Hospelt
ランドリールーム (ヴィンテージ仕上げキャビネット、黄色いキャビネット、セラミックタイルの床) の写真
1