広いランドリールーム (茶色いキャビネット、シェーカースタイル扉のキャビネット) の写真
並び替え:今日の人気順
写真 1〜20 枚目(全 46 枚)
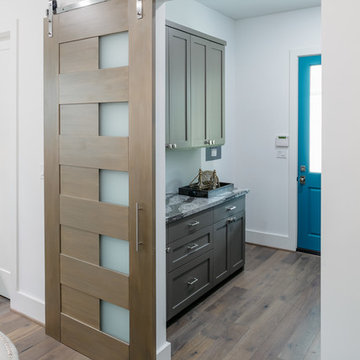
ヒューストンにあるラグジュアリーな広いトランジショナルスタイルのおしゃれな洗濯室 (ll型、シェーカースタイル扉のキャビネット、茶色いキャビネット、大理石カウンター、グレーの壁、無垢フローリング、茶色い床、グレーのキッチンカウンター) の写真

Laundry room, boot room, mudroom, desk
トロントにあるラグジュアリーな広いカントリー風のおしゃれな家事室 (コの字型、アンダーカウンターシンク、シェーカースタイル扉のキャビネット、茶色いキャビネット、クオーツストーンカウンター、磁器タイルのキッチンパネル、磁器タイルの床、左右配置の洗濯機・乾燥機) の写真
トロントにあるラグジュアリーな広いカントリー風のおしゃれな家事室 (コの字型、アンダーカウンターシンク、シェーカースタイル扉のキャビネット、茶色いキャビネット、クオーツストーンカウンター、磁器タイルのキッチンパネル、磁器タイルの床、左右配置の洗濯機・乾燥機) の写真

Photo Credit: Red Pine Photography
ミネアポリスにある広いビーチスタイルのおしゃれな家事室 (クオーツストーンカウンター、ラミネートの床、左右配置の洗濯機・乾燥機、茶色い床、シングルシンク、シェーカースタイル扉のキャビネット、茶色いキャビネット、マルチカラーの壁、白いキッチンカウンター、壁紙) の写真
ミネアポリスにある広いビーチスタイルのおしゃれな家事室 (クオーツストーンカウンター、ラミネートの床、左右配置の洗濯機・乾燥機、茶色い床、シングルシンク、シェーカースタイル扉のキャビネット、茶色いキャビネット、マルチカラーの壁、白いキッチンカウンター、壁紙) の写真
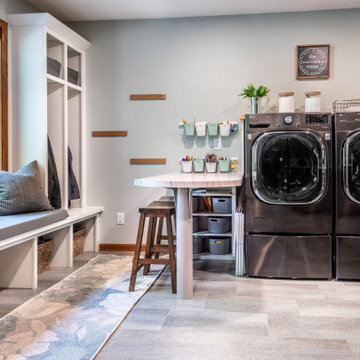
The original laundry/mudroom was not well planned. In addition, a small home office was facing the front of the home. The solution was a bit retro!
他の地域にあるお手頃価格の広いコンテンポラリースタイルのおしゃれな家事室 (コの字型、スロップシンク、シェーカースタイル扉のキャビネット、茶色いキャビネット、ラミネートカウンター、青い壁、クッションフロア、左右配置の洗濯機・乾燥機、グレーのキッチンカウンター) の写真
他の地域にあるお手頃価格の広いコンテンポラリースタイルのおしゃれな家事室 (コの字型、スロップシンク、シェーカースタイル扉のキャビネット、茶色いキャビネット、ラミネートカウンター、青い壁、クッションフロア、左右配置の洗濯機・乾燥機、グレーのキッチンカウンター) の写真
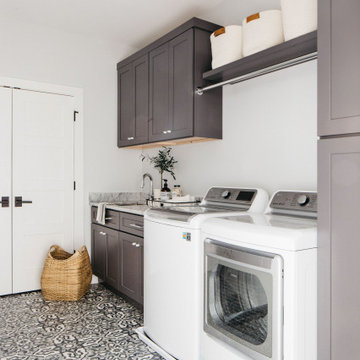
Style & storage all in one!?
Even the functional rooms in your home can show your personal style. Tap the link in our bio to get started on your home remodel!
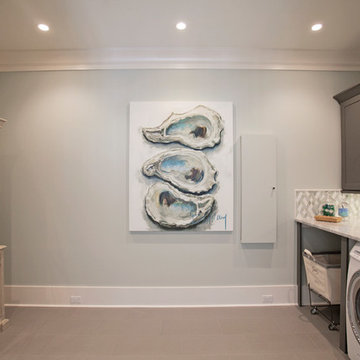
Abby Caroline Photography
アトランタにある広いトランジショナルスタイルのおしゃれな洗濯室 (ll型、シェーカースタイル扉のキャビネット、茶色いキャビネット、大理石カウンター、グレーの壁、磁器タイルの床、左右配置の洗濯機・乾燥機) の写真
アトランタにある広いトランジショナルスタイルのおしゃれな洗濯室 (ll型、シェーカースタイル扉のキャビネット、茶色いキャビネット、大理石カウンター、グレーの壁、磁器タイルの床、左右配置の洗濯機・乾燥機) の写真
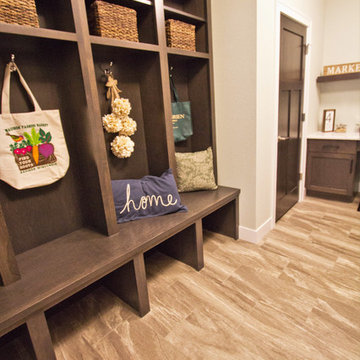
他の地域にある広いおしゃれな家事室 (コの字型、スロップシンク、シェーカースタイル扉のキャビネット、茶色いキャビネット、クオーツストーンカウンター、ベージュの壁、クッションフロア、左右配置の洗濯機・乾燥機、ベージュの床、ベージュのキッチンカウンター) の写真
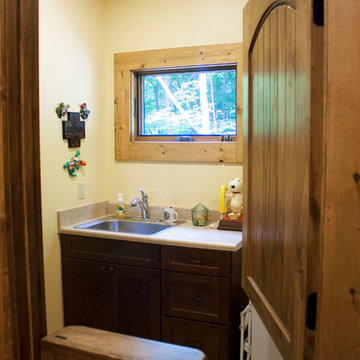
A large dutch door leads from the kitchen into the mudroom.
Rowan Parris, Rainsparrow Photography
シャーロットにある広いラスティックスタイルのおしゃれな家事室 (ll型、ドロップインシンク、シェーカースタイル扉のキャビネット、茶色いキャビネット、ラミネートカウンター、ベージュの壁、濃色無垢フローリング、左右配置の洗濯機・乾燥機、マルチカラーの床) の写真
シャーロットにある広いラスティックスタイルのおしゃれな家事室 (ll型、ドロップインシンク、シェーカースタイル扉のキャビネット、茶色いキャビネット、ラミネートカウンター、ベージュの壁、濃色無垢フローリング、左右配置の洗濯機・乾燥機、マルチカラーの床) の写真
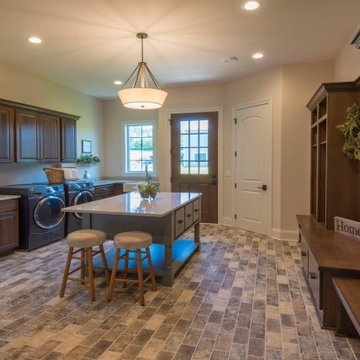
Family command center houses the laundry room, a work island, storage lockers, a utility sink... and all of your daily clutter
ミルウォーキーにある高級な広いトランジショナルスタイルのおしゃれな家事室 (エプロンフロントシンク、シェーカースタイル扉のキャビネット、茶色いキャビネット、クオーツストーンカウンター、ベージュの壁、セラミックタイルの床、左右配置の洗濯機・乾燥機、マルチカラーの床、白いキッチンカウンター) の写真
ミルウォーキーにある高級な広いトランジショナルスタイルのおしゃれな家事室 (エプロンフロントシンク、シェーカースタイル扉のキャビネット、茶色いキャビネット、クオーツストーンカウンター、ベージュの壁、セラミックタイルの床、左右配置の洗濯機・乾燥機、マルチカラーの床、白いキッチンカウンター) の写真
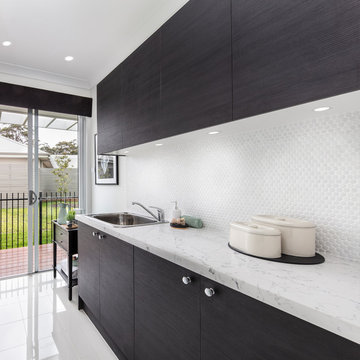
a classic single storey 4 Bedroom home which boasts a Children’s Activity, Study Nook and Home Theatre.
The San Marino display home is the perfect combination of style, luxury and practicality, a timeless design perfect to grown with you as it boasts many features that are desired by modern families.
“The San Marino simply offers so much for families to love! Featuring a beautiful Hamptons styling and really making the most of the amazing location with country views throughout each space of this open plan design that simply draws the outside in.” Says Sue Postle the local Building and Design Consultant.
Perhaps the most outstanding feature of the San Marino is the central living hub, complete with striking gourmet Kitchen and seamless combination of both internal and external living and entertaining spaces. The added bonus of a private Home Theatre, four spacious bedrooms, two inviting Bathrooms, and a Children’s Activity space adds to the charm of this striking design.
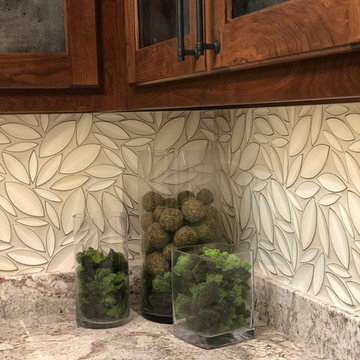
At this upscale classical-contemporary space, we wanted to create a functional environment that continued the same language of elegance throughout. With an eclectic mix of materials and textures we balanced the space through changes in scale and line.
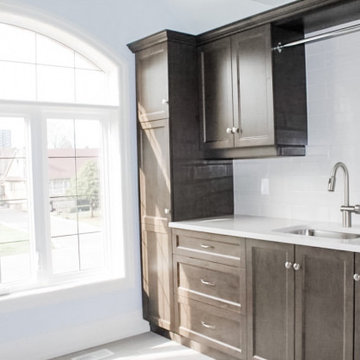
シカゴにある高級な広いトランジショナルスタイルのおしゃれな洗濯室 (ll型、シェーカースタイル扉のキャビネット、茶色いキャビネット、クオーツストーンカウンター、白いキッチンカウンター、アンダーカウンターシンク、白い壁、左右配置の洗濯機・乾燥機、白いキッチンパネル、セラミックタイルのキッチンパネル) の写真
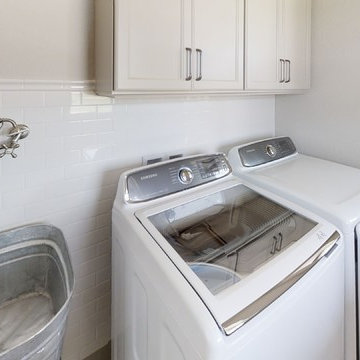
他の地域にある広いインダストリアルスタイルのおしゃれな洗濯室 (I型、エプロンフロントシンク、シェーカースタイル扉のキャビネット、茶色いキャビネット、人工大理石カウンター、白い壁、無垢フローリング、左右配置の洗濯機・乾燥機、白い床、マルチカラーのキッチンカウンター) の写真
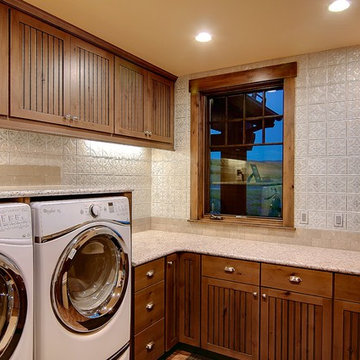
www.AmaronBuilders.com
デンバーにある高級な広いラスティックスタイルのおしゃれな家事室 (L型、シングルシンク、シェーカースタイル扉のキャビネット、茶色いキャビネット、御影石カウンター、トラバーチンの床、左右配置の洗濯機・乾燥機、グレーの壁) の写真
デンバーにある高級な広いラスティックスタイルのおしゃれな家事室 (L型、シングルシンク、シェーカースタイル扉のキャビネット、茶色いキャビネット、御影石カウンター、トラバーチンの床、左右配置の洗濯機・乾燥機、グレーの壁) の写真
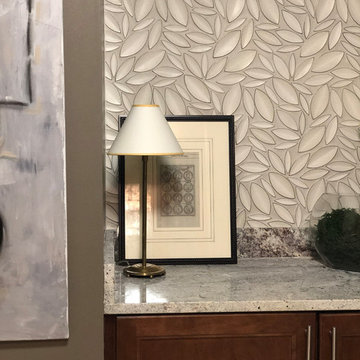
At this upscale classical-contemporary space, we wanted to create a functional environment that continued the same language of elegance throughout. With an eclectic mix of materials and textures we balanced the space through changes in scale and line.
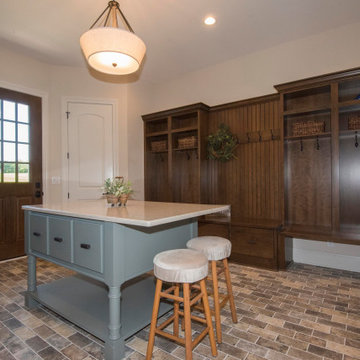
Family command center houses the laundry room, a work island, storage lockers, a utility sink... and all of your daily clutter
ミルウォーキーにある高級な広いトランジショナルスタイルのおしゃれな家事室 (エプロンフロントシンク、シェーカースタイル扉のキャビネット、茶色いキャビネット、クオーツストーンカウンター、ベージュの壁、セラミックタイルの床、左右配置の洗濯機・乾燥機、マルチカラーの床、白いキッチンカウンター) の写真
ミルウォーキーにある高級な広いトランジショナルスタイルのおしゃれな家事室 (エプロンフロントシンク、シェーカースタイル扉のキャビネット、茶色いキャビネット、クオーツストーンカウンター、ベージュの壁、セラミックタイルの床、左右配置の洗濯機・乾燥機、マルチカラーの床、白いキッチンカウンター) の写真
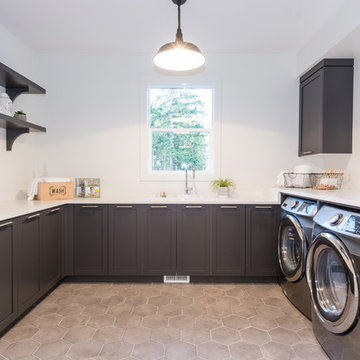
バンクーバーにある広いカントリー風のおしゃれな洗濯室 (コの字型、ドロップインシンク、シェーカースタイル扉のキャビネット、茶色いキャビネット、クオーツストーンカウンター、白い壁、左右配置の洗濯機・乾燥機、白いキッチンカウンター) の写真
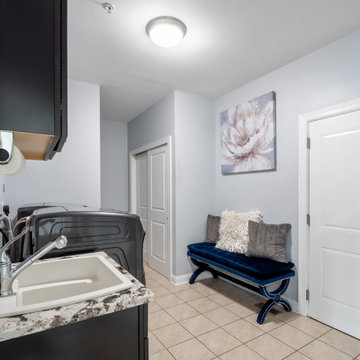
Laundry room staging
ワシントンD.C.にある低価格の広いおしゃれな洗濯室 (スロップシンク、シェーカースタイル扉のキャビネット、茶色いキャビネット、御影石カウンター、青い壁、セラミックタイルの床、左右配置の洗濯機・乾燥機、ベージュの床、マルチカラーのキッチンカウンター) の写真
ワシントンD.C.にある低価格の広いおしゃれな洗濯室 (スロップシンク、シェーカースタイル扉のキャビネット、茶色いキャビネット、御影石カウンター、青い壁、セラミックタイルの床、左右配置の洗濯機・乾燥機、ベージュの床、マルチカラーのキッチンカウンター) の写真
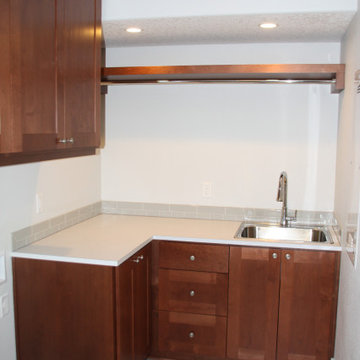
During the construction of the basement, the client requested a full size laundry room and taking over a small portion of the storage area achieved the result. This area includes a sink, closet, plenty of hanging space and room for side-by-side full size washer and dryer.
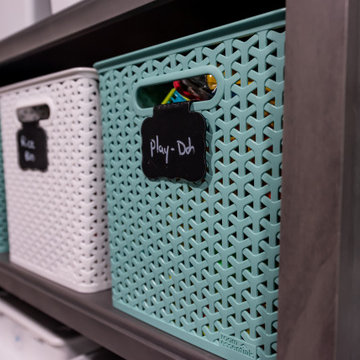
他の地域にあるお手頃価格の広いコンテンポラリースタイルのおしゃれな家事室 (コの字型、スロップシンク、シェーカースタイル扉のキャビネット、茶色いキャビネット、ラミネートカウンター、青い壁、クッションフロア、左右配置の洗濯機・乾燥機、グレーのキッチンカウンター) の写真
広いランドリールーム (茶色いキャビネット、シェーカースタイル扉のキャビネット) の写真
1