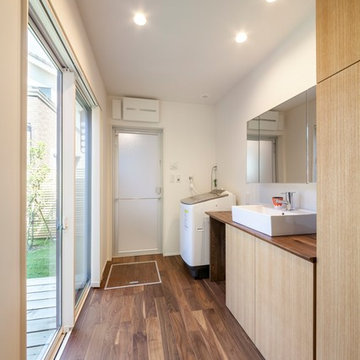ランドリールーム (茶色いキャビネット、ヴィンテージ仕上げキャビネット) の写真
絞り込み:
資材コスト
並び替え:今日の人気順
写真 121〜140 枚目(全 659 枚)
1/3
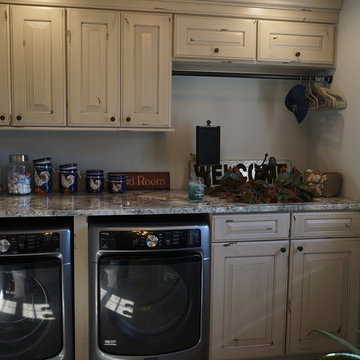
This multipurpose space effectively combines a laundry room, mudroom, and bathroom into one cohesive design. The laundry space includes an undercounter washer and dryer, and the bathroom incorporates an angled shower, heated floor, and furniture style distressed cabinetry. Design details like the custom made barnwood door, Uttermost mirror, and Top Knobs hardware elevate this design to create a space that is both useful and attractive.
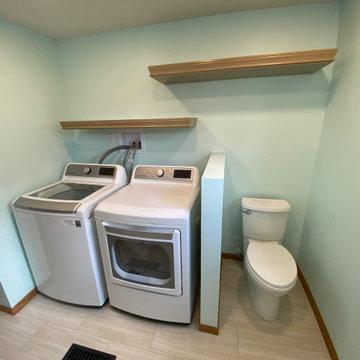
This laundry was moved to the second floor and integrated into a large family bathroom. We relocated the toilet behind this pony wall and rotated it 90 degrees and pushed it 3’ against the wall. The Kraftmaid Vantage shelves are Camel to match the vanity.
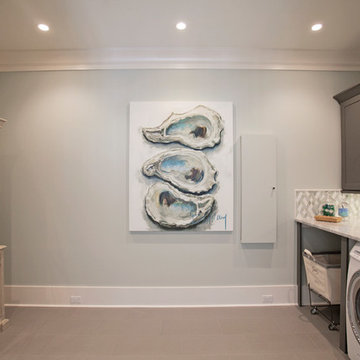
Abby Caroline Photography
アトランタにある広いトランジショナルスタイルのおしゃれな洗濯室 (ll型、シェーカースタイル扉のキャビネット、茶色いキャビネット、大理石カウンター、グレーの壁、磁器タイルの床、左右配置の洗濯機・乾燥機) の写真
アトランタにある広いトランジショナルスタイルのおしゃれな洗濯室 (ll型、シェーカースタイル扉のキャビネット、茶色いキャビネット、大理石カウンター、グレーの壁、磁器タイルの床、左右配置の洗濯機・乾燥機) の写真
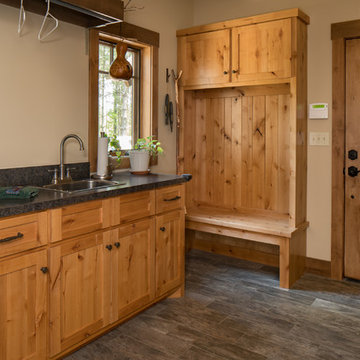
他の地域にあるお手頃価格の中くらいなラスティックスタイルのおしゃれな家事室 (I型、ドロップインシンク、シェーカースタイル扉のキャビネット、ヴィンテージ仕上げキャビネット、御影石カウンター、ベージュの壁、ラミネートの床、グレーの床) の写真
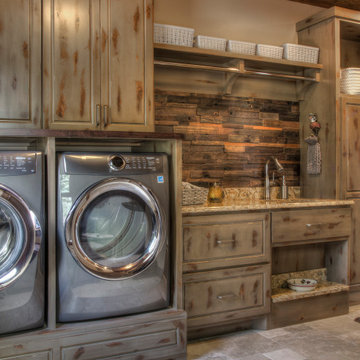
ミネアポリスにある中くらいなラスティックスタイルのおしゃれな洗濯室 (I型、アンダーカウンターシンク、レイズドパネル扉のキャビネット、ヴィンテージ仕上げキャビネット、珪岩カウンター、ベージュの壁、セラミックタイルの床、左右配置の洗濯機・乾燥機、グレーの床、ベージュのキッチンカウンター) の写真

A combination of quarter sawn white oak material with kerf cuts creates harmony between the cabinets and the warm, modern architecture of the home. We mirrored the waterfall of the island to the base cabinets on the range wall. This project was unique because the client wanted the same kitchen layout as their previous home but updated with modern lines to fit the architecture. Floating shelves were swapped out for an open tile wall, and we added a double access countertwall cabinet to the right of the range for additional storage. This cabinet has hidden front access storage using an intentionally placed kerf cut and modern handleless design. The kerf cut material at the knee space of the island is extended to the sides, emphasizing a sense of depth. The palette is neutral with warm woods, dark stain, light surfaces, and the pearlescent tone of the backsplash; giving the client’s art collection a beautiful neutral backdrop to be celebrated.
For the laundry we chose a micro shaker style cabinet door for a clean, transitional design. A folding surface over the washer and dryer as well as an intentional space for a dog bed create a space as functional as it is lovely. The color of the wall picks up on the tones of the beautiful marble tile floor and an art wall finishes out the space.
In the master bath warm taupe tones of the wall tile play off the warm tones of the textured laminate cabinets. A tiled base supports the vanity creating a floating feel while also providing accessibility as well as ease of cleaning.
An entry coat closet designed to feel like a furniture piece in the entry flows harmoniously with the warm taupe finishes of the brick on the exterior of the home. We also brought the kerf cut of the kitchen in and used a modern handleless design.
The mudroom provides storage for coats with clothing rods as well as open cubbies for a quick and easy space to drop shoes. Warm taupe was brought in from the entry and paired with the micro shaker of the laundry.
In the guest bath we combined the kerf cut of the kitchen and entry in a stained maple to play off the tones of the shower tile and dynamic Patagonia granite countertops.
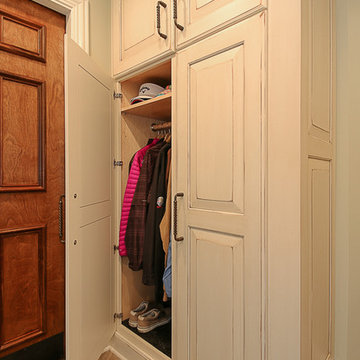
シカゴにあるお手頃価格の中くらいなトラディショナルスタイルのおしゃれな家事室 (L型、アンダーカウンターシンク、レイズドパネル扉のキャビネット、ヴィンテージ仕上げキャビネット、御影石カウンター、緑の壁、左右配置の洗濯機・乾燥機) の写真
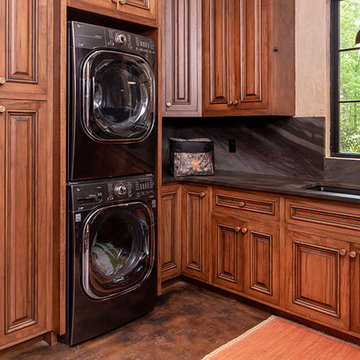
This home and specifically Laundry room were designed to have gun and bow storage, plus space to display animals of the woods. Blending all styles together seamlessly to produce a family hunting lodge that is functional and beautiful!

シカゴにある高級な広いインダストリアルスタイルのおしゃれな家事室 (ll型、エプロンフロントシンク、シェーカースタイル扉のキャビネット、ヴィンテージ仕上げキャビネット、クオーツストーンカウンター、グレーのキッチンパネル、レンガのキッチンパネル、白い壁、セラミックタイルの床、白い床、白いキッチンカウンター、レンガ壁) の写真

The Alder shaker cabinets in the mud room have a ship wall accent behind the matte black coat hooks. The mudroom is off of the garage and connects to the laundry room and primary closet to the right, and then into the pantry and kitchen to the left. This mudroom is the perfect drop zone spot for shoes, coats, and keys. With cubbies above and below, there's a place for everything in this mudroom design.
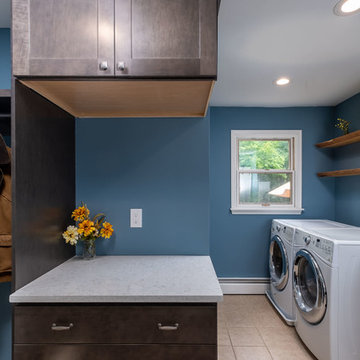
A rustic style mudroom / laundry room in Warrington, Pennsylvania. A lot of times with mudrooms people think they need more square footage, but what they really need is some good space planning.

Laundry that can function as a butlers pantry when needed
ミルウォーキーにある高級な中くらいなトラディショナルスタイルのおしゃれな洗濯室 (L型、インセット扉のキャビネット、ヴィンテージ仕上げキャビネット、クオーツストーンカウンター、白いキッチンパネル、クオーツストーンのキッチンパネル、ベージュの壁、ライムストーンの床、上下配置の洗濯機・乾燥機、ベージュの床、白いキッチンカウンター、表し梁) の写真
ミルウォーキーにある高級な中くらいなトラディショナルスタイルのおしゃれな洗濯室 (L型、インセット扉のキャビネット、ヴィンテージ仕上げキャビネット、クオーツストーンカウンター、白いキッチンパネル、クオーツストーンのキッチンパネル、ベージュの壁、ライムストーンの床、上下配置の洗濯機・乾燥機、ベージュの床、白いキッチンカウンター、表し梁) の写真
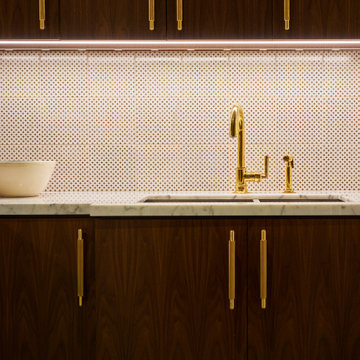
A complete redesign and renovation of a modern Soho loft emphasizing the incorporation of local and handcrafted materials. The concept revolved around creating inviting communal spaces for the family and guests in addition to sanctuary-like private spaces. Brass fixtures and finishings, a muted color palette, and wood detailing forges a luxurious but grounded space in downtown NYC.
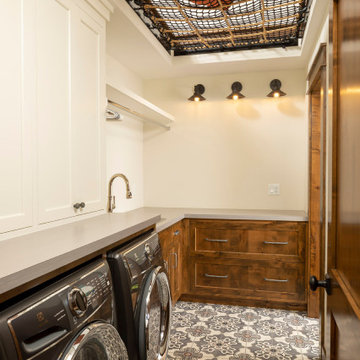
Fun cargo net for kids hideaway in the laundry room
ミネアポリスにある高級な中くらいなラスティックスタイルのおしゃれなランドリールーム (L型、アンダーカウンターシンク、落し込みパネル扉のキャビネット、茶色いキャビネット、ラミネートカウンター、コンクリートの床、左右配置の洗濯機・乾燥機、マルチカラーの床) の写真
ミネアポリスにある高級な中くらいなラスティックスタイルのおしゃれなランドリールーム (L型、アンダーカウンターシンク、落し込みパネル扉のキャビネット、茶色いキャビネット、ラミネートカウンター、コンクリートの床、左右配置の洗濯機・乾燥機、マルチカラーの床) の写真
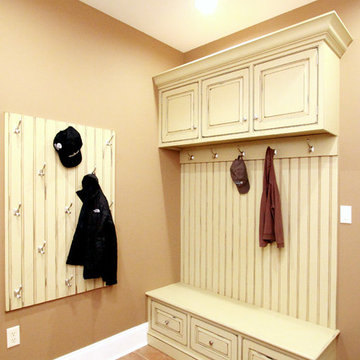
This former small laundry at the entrance to the garage did not have space for ironing or folding of wash. It also had no space for to store the family clutter of shoes, hats, jackets and miscellaneous items. The laundry was moved to the basement and space was made for clutter storage and a bench to remove or put on shoes and/or boots. With changes in seasons, the wall hooks can be used for swim suits and towels and/or hats and jackets.
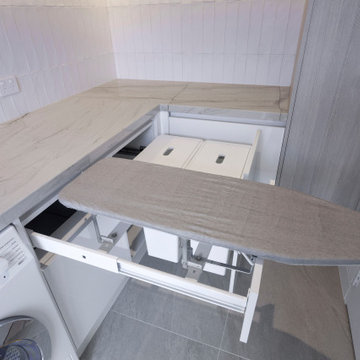
Fully equipped modern laundry with Timber look and 2pac cabinetry, finger pull overheads and touch open doors. Underbench appliances with Quartzite benchtops. Pull out Ironing board with pull out integrated baskets
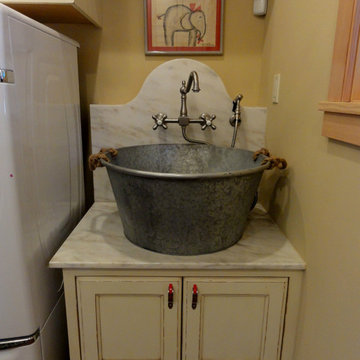
Old fashioned basin sink
ボイシにあるラグジュアリーな中くらいなカントリー風のおしゃれなランドリールーム (ヴィンテージ仕上げキャビネット、大理石カウンター、左右配置の洗濯機・乾燥機、落し込みパネル扉のキャビネット) の写真
ボイシにあるラグジュアリーな中くらいなカントリー風のおしゃれなランドリールーム (ヴィンテージ仕上げキャビネット、大理石カウンター、左右配置の洗濯機・乾燥機、落し込みパネル扉のキャビネット) の写真

Unique, modern custom home in East Dallas.
ダラスにある高級な広いビーチスタイルのおしゃれな洗濯室 (L型、アンダーカウンターシンク、フラットパネル扉のキャビネット、茶色いキャビネット、大理石カウンター、グレーのキッチンパネル、大理石のキッチンパネル、白い壁、磁器タイルの床、左右配置の洗濯機・乾燥機、白い床、グレーのキッチンカウンター) の写真
ダラスにある高級な広いビーチスタイルのおしゃれな洗濯室 (L型、アンダーカウンターシンク、フラットパネル扉のキャビネット、茶色いキャビネット、大理石カウンター、グレーのキッチンパネル、大理石のキッチンパネル、白い壁、磁器タイルの床、左右配置の洗濯機・乾燥機、白い床、グレーのキッチンカウンター) の写真
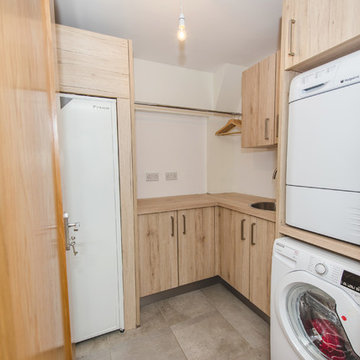
This two tone kitchen is so well matched.Light and bright with a warmth through out. Kitchen table matching worktops and the same timber wrapping the kitchen. Very modern touch with the handleless island.David Murphy photography
ランドリールーム (茶色いキャビネット、ヴィンテージ仕上げキャビネット) の写真
7
