黒いランドリールーム (茶色いキャビネット、ヴィンテージ仕上げキャビネット) の写真
絞り込み:
資材コスト
並び替え:今日の人気順
写真 1〜20 枚目(全 36 枚)
1/4

Laundry Room with Custom Cabinets
ラスベガスにある中くらいなコンテンポラリースタイルのおしゃれな洗濯室 (L型、アンダーカウンターシンク、フラットパネル扉のキャビネット、茶色いキャビネット、クオーツストーンカウンター、白い壁、磁器タイルの床、左右配置の洗濯機・乾燥機、ベージュの床、白いキッチンカウンター) の写真
ラスベガスにある中くらいなコンテンポラリースタイルのおしゃれな洗濯室 (L型、アンダーカウンターシンク、フラットパネル扉のキャビネット、茶色いキャビネット、クオーツストーンカウンター、白い壁、磁器タイルの床、左右配置の洗濯機・乾燥機、ベージュの床、白いキッチンカウンター) の写真

Extra deep drawers and a concealed trash bin are centered between two tall cabinets. Their size was determined by the existing granite top left over from a kitchen renovation. The entire space was designed around the two granite remnants from the kitchen island and cook-top's back-splash. We love using American Made cabinets: these beauties were created by the craftsmen at Young Furniture.
Photo By Delicious Kitchens & Interiors, LLC
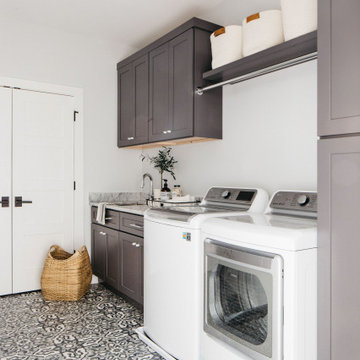
Style & storage all in one!?
Even the functional rooms in your home can show your personal style. Tap the link in our bio to get started on your home remodel!

Douglas Johnson Photography
サンフランシスコにある広いモダンスタイルのおしゃれな洗濯室 (I型、アンダーカウンターシンク、フラットパネル扉のキャビネット、ヴィンテージ仕上げキャビネット、クオーツストーンカウンター、グレーの壁、濃色無垢フローリング、上下配置の洗濯機・乾燥機、白いキッチンカウンター) の写真
サンフランシスコにある広いモダンスタイルのおしゃれな洗濯室 (I型、アンダーカウンターシンク、フラットパネル扉のキャビネット、ヴィンテージ仕上げキャビネット、クオーツストーンカウンター、グレーの壁、濃色無垢フローリング、上下配置の洗濯機・乾燥機、白いキッチンカウンター) の写真
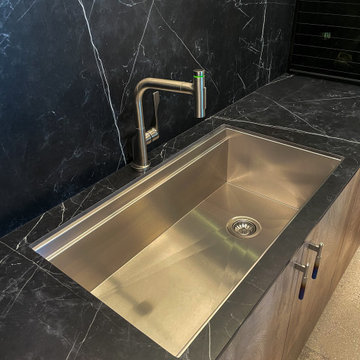
Laundry Room in Oak Endgrainm, with Zentrum Laundry Sink ZT36
アトランタにある高級な中くらいなコンテンポラリースタイルのおしゃれな家事室 (ll型、アンダーカウンターシンク、フラットパネル扉のキャビネット、茶色いキャビネット、タイルカウンター、黒いキッチンパネル、磁器タイルのキッチンパネル、黒い壁、目隠し付き洗濯機・乾燥機、黒いキッチンカウンター) の写真
アトランタにある高級な中くらいなコンテンポラリースタイルのおしゃれな家事室 (ll型、アンダーカウンターシンク、フラットパネル扉のキャビネット、茶色いキャビネット、タイルカウンター、黒いキッチンパネル、磁器タイルのキッチンパネル、黒い壁、目隠し付き洗濯機・乾燥機、黒いキッチンカウンター) の写真
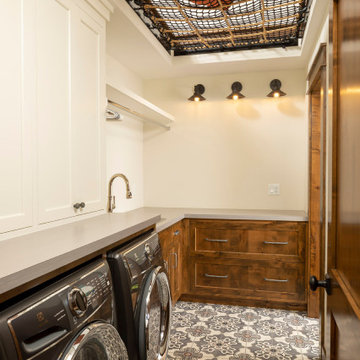
Fun cargo net for kids hideaway in the laundry room
ミネアポリスにある高級な中くらいなラスティックスタイルのおしゃれなランドリールーム (L型、アンダーカウンターシンク、落し込みパネル扉のキャビネット、茶色いキャビネット、ラミネートカウンター、コンクリートの床、左右配置の洗濯機・乾燥機、マルチカラーの床) の写真
ミネアポリスにある高級な中くらいなラスティックスタイルのおしゃれなランドリールーム (L型、アンダーカウンターシンク、落し込みパネル扉のキャビネット、茶色いキャビネット、ラミネートカウンター、コンクリートの床、左右配置の洗濯機・乾燥機、マルチカラーの床) の写真
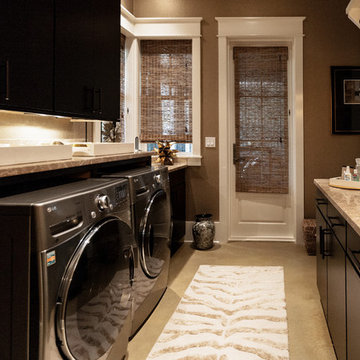
Rick Cooper Photography
他の地域にある中くらいなおしゃれな洗濯室 (ll型、フラットパネル扉のキャビネット、茶色いキャビネット、御影石カウンター、茶色い壁、コンクリートの床、左右配置の洗濯機・乾燥機、ベージュの床) の写真
他の地域にある中くらいなおしゃれな洗濯室 (ll型、フラットパネル扉のキャビネット、茶色いキャビネット、御影石カウンター、茶色い壁、コンクリートの床、左右配置の洗濯機・乾燥機、ベージュの床) の写真

This compact bathroom and laundry has all the amenities of a much larger space in a 5'-3" x 8'-6" footprint. We removed the 1980's bath and laundry, rebuilt the sagging structure, and reworked ventilation, electric and plumbing. The shower couldn't be smaller than 30" wide, and the 24" Miele washer and dryer required 28". The wall dividing shower and machines is solid plywood with tile and wall paneling.
Schluter system electric radiant heat and black octogon tile completed the floor. We worked closely with the homeowner, refining selections and coming up with several contingencies due to lead times and space constraints.
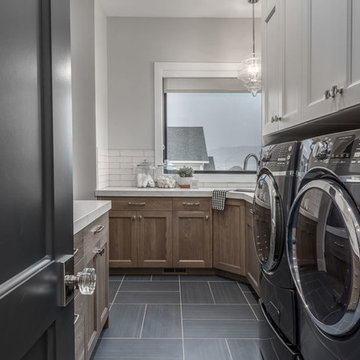
Brad Montgomery
ソルトレイクシティにある高級な中くらいなトランジショナルスタイルのおしゃれな家事室 (ll型、アンダーカウンターシンク、落し込みパネル扉のキャビネット、茶色いキャビネット、珪岩カウンター、グレーの壁、セラミックタイルの床、左右配置の洗濯機・乾燥機、青い床、白いキッチンカウンター) の写真
ソルトレイクシティにある高級な中くらいなトランジショナルスタイルのおしゃれな家事室 (ll型、アンダーカウンターシンク、落し込みパネル扉のキャビネット、茶色いキャビネット、珪岩カウンター、グレーの壁、セラミックタイルの床、左右配置の洗濯機・乾燥機、青い床、白いキッチンカウンター) の写真
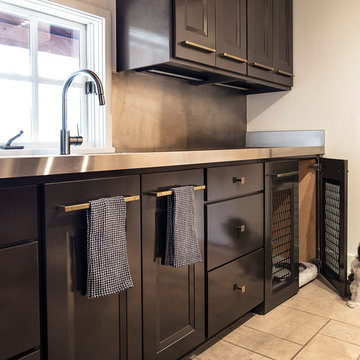
Kitchen Design by Austin Bean Design Studio
他の地域にある広いモダンスタイルのおしゃれな洗濯室 (I型、エプロンフロントシンク、茶色いキャビネット、ステンレスカウンター、ベージュの壁) の写真
他の地域にある広いモダンスタイルのおしゃれな洗濯室 (I型、エプロンフロントシンク、茶色いキャビネット、ステンレスカウンター、ベージュの壁) の写真
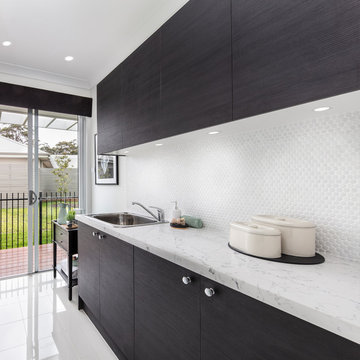
a classic single storey 4 Bedroom home which boasts a Children’s Activity, Study Nook and Home Theatre.
The San Marino display home is the perfect combination of style, luxury and practicality, a timeless design perfect to grown with you as it boasts many features that are desired by modern families.
“The San Marino simply offers so much for families to love! Featuring a beautiful Hamptons styling and really making the most of the amazing location with country views throughout each space of this open plan design that simply draws the outside in.” Says Sue Postle the local Building and Design Consultant.
Perhaps the most outstanding feature of the San Marino is the central living hub, complete with striking gourmet Kitchen and seamless combination of both internal and external living and entertaining spaces. The added bonus of a private Home Theatre, four spacious bedrooms, two inviting Bathrooms, and a Children’s Activity space adds to the charm of this striking design.
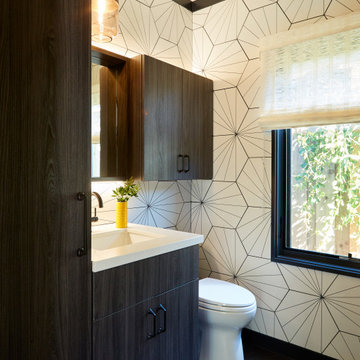
Interior design by Pamela Pennington Studios
Photography by: Eric Zepeda
サンフランシスコにあるヴィクトリアン調のおしゃれな家事室 (茶色いキャビネット、白い壁、大理石の床、マルチカラーの床、壁紙、ll型、アンダーカウンターシンク、ルーバー扉のキャビネット、珪岩カウンター、上下配置の洗濯機・乾燥機、白いキッチンカウンター) の写真
サンフランシスコにあるヴィクトリアン調のおしゃれな家事室 (茶色いキャビネット、白い壁、大理石の床、マルチカラーの床、壁紙、ll型、アンダーカウンターシンク、ルーバー扉のキャビネット、珪岩カウンター、上下配置の洗濯機・乾燥機、白いキッチンカウンター) の写真
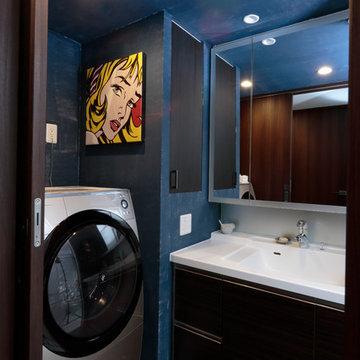
OPTIMUS INTERIOR PAINT,色:FC006 Blue de Royal ブルーデロイヤル,デニム調仕上げ
大阪にあるコンテンポラリースタイルのおしゃれなランドリールーム (一体型シンク、フラットパネル扉のキャビネット、茶色いキャビネット、青い壁、洗濯乾燥機) の写真
大阪にあるコンテンポラリースタイルのおしゃれなランドリールーム (一体型シンク、フラットパネル扉のキャビネット、茶色いキャビネット、青い壁、洗濯乾燥機) の写真
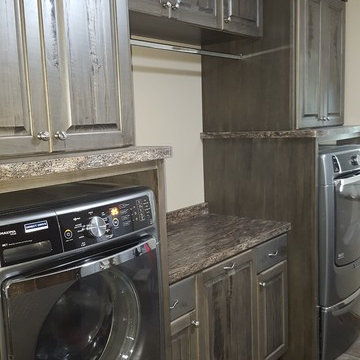
ミネアポリスにあるお手頃価格の中くらいなラスティックスタイルのおしゃれな洗濯室 (I型、レイズドパネル扉のキャビネット、ヴィンテージ仕上げキャビネット、ラミネートカウンター、ベージュの壁、クッションフロア) の写真
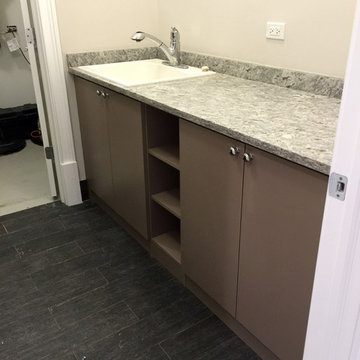
Lincoln Park is the home of one of the latest successes for a CHP client. They approached CHP with two different storage needs — and started by wrapping their walk-in closet and laundry area in delicious colors of Milky Way and White.
In the laundry room, existing countertops worked well with the newly designed cabinets installed just below. A combination of hidden space behind doors, plus open shelving, provides ample storage space.
The Milky Way columns were the perfect touch of spacing for the new front load washer and dryer. The design combined a pleasing look with efficient use of space.
Of course, no one ever says, “No,” to a new walk-in closet. This simple walk-in was, certainly, a storage area to which one could easily say, “Yes.” The combination of open shelving for sweaters and pants, drawers for undergarments, and multiple hanging heights, creates an efficiently organized closet, that can store almost any wardrobe. Chicagoland Home Products can design a walk-in for every need, from mini to massive.
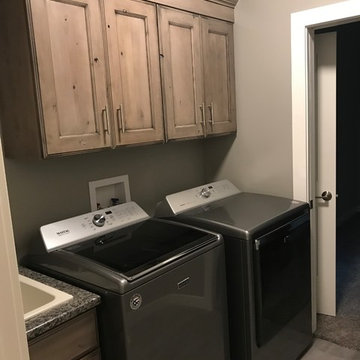
Rd Henry & Company Cabinetry
Knotty Alder Sweet Mist with MFG Wipe
シーダーラピッズにある中くらいなカントリー風のおしゃれなランドリールーム (L型、エプロンフロントシンク、フラットパネル扉のキャビネット、ヴィンテージ仕上げキャビネット、左右配置の洗濯機・乾燥機) の写真
シーダーラピッズにある中くらいなカントリー風のおしゃれなランドリールーム (L型、エプロンフロントシンク、フラットパネル扉のキャビネット、ヴィンテージ仕上げキャビネット、左右配置の洗濯機・乾燥機) の写真
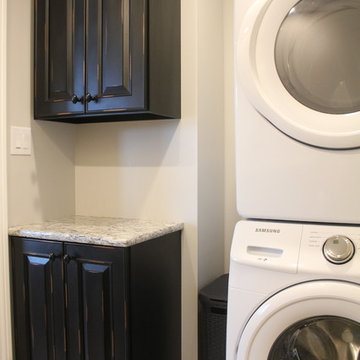
セントルイスにある中くらいなトランジショナルスタイルのおしゃれな洗濯室 (I型、レイズドパネル扉のキャビネット、ヴィンテージ仕上げキャビネット、御影石カウンター、ベージュの壁、上下配置の洗濯機・乾燥機) の写真
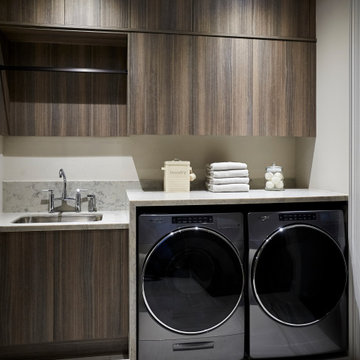
トロントにある中くらいなトランジショナルスタイルのおしゃれな洗濯室 (I型、アンダーカウンターシンク、フラットパネル扉のキャビネット、茶色いキャビネット、クオーツストーンカウンター、白いキッチンパネル、クオーツストーンのキッチンパネル、白い壁、磁器タイルの床、左右配置の洗濯機・乾燥機、白い床、白いキッチンカウンター) の写真
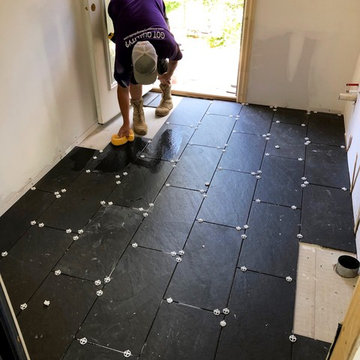
Nice tile!...
ローリーにあるお手頃価格のエクレクティックスタイルのおしゃれな洗濯室 (ll型、茶色いキャビネット、珪岩カウンター、ベージュの壁、セラミックタイルの床、左右配置の洗濯機・乾燥機、黒い床、白いキッチンカウンター) の写真
ローリーにあるお手頃価格のエクレクティックスタイルのおしゃれな洗濯室 (ll型、茶色いキャビネット、珪岩カウンター、ベージュの壁、セラミックタイルの床、左右配置の洗濯機・乾燥機、黒い床、白いキッチンカウンター) の写真
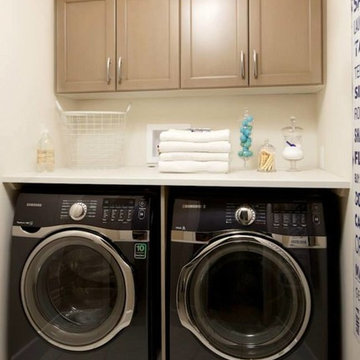
エドモントンにある中くらいなトランジショナルスタイルのおしゃれな洗濯室 (I型、落し込みパネル扉のキャビネット、茶色いキャビネット、クオーツストーンカウンター、ベージュの壁、セラミックタイルの床、左右配置の洗濯機・乾燥機、ベージュの床) の写真
黒いランドリールーム (茶色いキャビネット、ヴィンテージ仕上げキャビネット) の写真
1