ランドリールーム (茶色いキャビネット、濃色木目調キャビネット、白い天井) の写真
絞り込み:
資材コスト
並び替え:今日の人気順
写真 1〜20 枚目(全 25 枚)
1/4

シカゴにある高級な中くらいなトラディショナルスタイルのおしゃれな家事室 (ll型、アンダーカウンターシンク、レイズドパネル扉のキャビネット、茶色いキャビネット、オニキスカウンター、青い壁、磁器タイルの床、左右配置の洗濯機・乾燥機、青い床、黒いキッチンカウンター、クロスの天井、壁紙、黒いキッチンパネル、大理石のキッチンパネル、白い天井) の写真

他の地域にある高級な広いおしゃれな洗濯室 (I型、スロップシンク、フラットパネル扉のキャビネット、濃色木目調キャビネット、人工大理石カウンター、白い壁、クッションフロア、左右配置の洗濯機・乾燥機、ベージュの床、ベージュのキッチンカウンター、クロスの天井、壁紙、白い天井) の写真

This compact dual purpose laundry mudroom is the point of entry for a busy family of four.
One side provides laundry facilities including a deep laundry sink, dry rack, a folding surface and storage. The other side of the room has the home's electrical panel and a boot bench complete with shoe cubbies, hooks and a bench. Note: the boot bench was niched back into the adjoining breakfast nook.
The flooring is rubber.
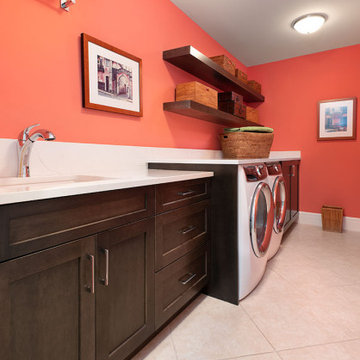
We updated the existing laundry room with custom Dura Supreme cabinetry finished in Maple Poppyseed and a Carson door style. Upper cabinets were replaced with open wood shelving in the same dark stain, creating plenty of storage space while making the laundry room feel more open. With plenty of space to wash and fold clothes, new marble countertops run the length of the laundry room and top the Electrolux steam washer and dryer. Finally, terra cotta-inspired wall paint adds a fun pop of color to this functional new laundry room.
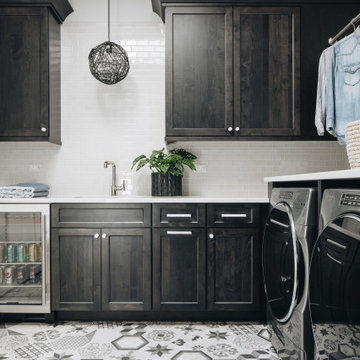
シカゴにある中くらいなコンテンポラリースタイルのおしゃれな洗濯室 (茶色いキャビネット、白いキッチンパネル、サブウェイタイルのキッチンパネル、左右配置の洗濯機・乾燥機、白いキッチンカウンター、白い壁、グレーの床、白い天井) の写真
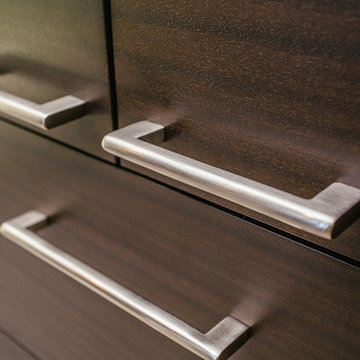
Custom laundry room cabinets.
ポートランドにある中くらいなモダンスタイルのおしゃれなランドリールーム (I型、シェーカースタイル扉のキャビネット、茶色いキャビネット、白い壁、ラミネートの床、グレーの床、ベージュのキッチンカウンター、白い天井) の写真
ポートランドにある中くらいなモダンスタイルのおしゃれなランドリールーム (I型、シェーカースタイル扉のキャビネット、茶色いキャビネット、白い壁、ラミネートの床、グレーの床、ベージュのキッチンカウンター、白い天井) の写真
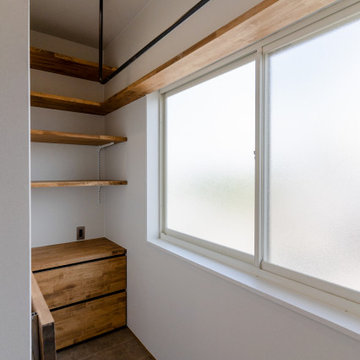
大阪にあるラスティックスタイルのおしゃれな家事室 (L型、茶色いキャビネット、木材カウンター、茶色いキッチンカウンター、白い壁、クッションフロア、グレーの床、クロスの天井、壁紙、白い天井) の写真
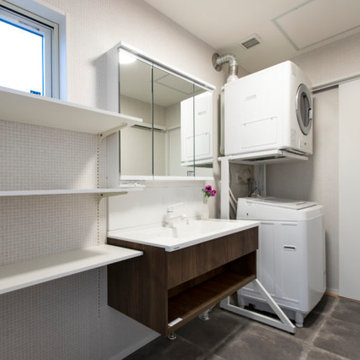
太陽光発電システム+蓄電池+ガス衣類乾燥機「乾太くん」+エコワンを設置し、安心と快適を兼ね備えた住まいとなりました。床暖房で冬も快適に過ごせます。
自然素材のレッドシダーとガルバリウムの貼り分けが映える外観から一歩中に入ると、レッドシダーの壁面と施主様セレクトの照明が温かく迎えてくれます。
玄関からウォークスルーのファミリークローゼットを通り、そのまま洗面脱衣室に向かえる効率的な動線で生活もよりスムーズに。
庭からの外光が射し込む明るいLDKは、化粧梁と小上がり和室によって、立体的で奥行きのある空間となりました。
ナチュラルな雰囲気にアイアンのドアノブや金具を使用することで全体が引き締まり、空間にメリハリがでています。
施主様セレクトのムーミン壁紙のワークスペースが空間に遊び心をプラスしていて素敵ですね。

素敵な庭と緩やかにつながる平屋がいい。
使いやすい壁いっぱいの本棚がほしい。
個室にもリビングと一体にもなる和室がいる。
二人で並んで使える造作の洗面台がいい。
お気にいりの場所は濡れ縁とお庭。
珪藻土クロスや無垢材をたくさん使いました。
家族みんなで動線を考え、たったひとつ間取りにたどり着いた。
光と風を取り入れ、快適に暮らせるようなつくりを。
そんな理想を取り入れた建築計画を一緒に考えました。
そして、家族の想いがまたひとつカタチになりました。
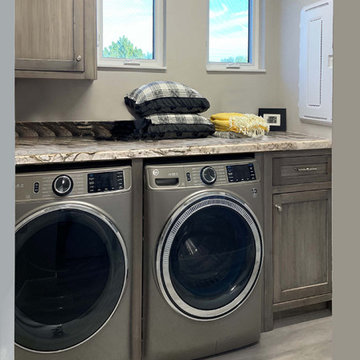
The laundry room with cabinets and plenty of countertop space.
マイアミにあるお手頃価格の中くらいなビーチスタイルのおしゃれな洗濯室 (ll型、アンダーカウンターシンク、濃色木目調キャビネット、大理石カウンター、ベージュの壁、無垢フローリング、左右配置の洗濯機・乾燥機、グレーの床、白い天井) の写真
マイアミにあるお手頃価格の中くらいなビーチスタイルのおしゃれな洗濯室 (ll型、アンダーカウンターシンク、濃色木目調キャビネット、大理石カウンター、ベージュの壁、無垢フローリング、左右配置の洗濯機・乾燥機、グレーの床、白い天井) の写真
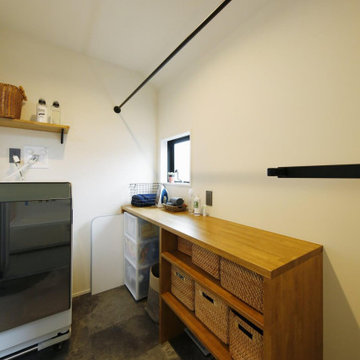
2階の洗濯・脱衣室。ウォークインクローゼットのすぐ近くにあり、室内干しで仕上がった衣類をスムーズに収納できます。
東京都下にある高級な中くらいなカントリー風のおしゃれな洗濯室 (オープンシェルフ、茶色いキャビネット、白い壁、グレーの床、クロスの天井、壁紙、白い天井) の写真
東京都下にある高級な中くらいなカントリー風のおしゃれな洗濯室 (オープンシェルフ、茶色いキャビネット、白い壁、グレーの床、クロスの天井、壁紙、白い天井) の写真

スッキリとした仕上がりの造作洗面です
大阪にある中くらいなモダンスタイルのおしゃれな家事室 (I型、オープンシェルフ、濃色木目調キャビネット、コンクリートカウンター、白いキッチンパネル、上下配置の洗濯機・乾燥機、茶色い床、グレーのキッチンカウンター、クロスの天井、壁紙、白い天井) の写真
大阪にある中くらいなモダンスタイルのおしゃれな家事室 (I型、オープンシェルフ、濃色木目調キャビネット、コンクリートカウンター、白いキッチンパネル、上下配置の洗濯機・乾燥機、茶色い床、グレーのキッチンカウンター、クロスの天井、壁紙、白い天井) の写真
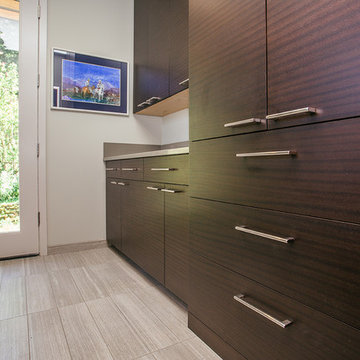
Custom laundry room cabinets.
ポートランドにある中くらいなモダンスタイルのおしゃれなランドリールーム (I型、シェーカースタイル扉のキャビネット、茶色いキャビネット、白い壁、ラミネートの床、グレーの床、ベージュのキッチンカウンター、白い天井) の写真
ポートランドにある中くらいなモダンスタイルのおしゃれなランドリールーム (I型、シェーカースタイル扉のキャビネット、茶色いキャビネット、白い壁、ラミネートの床、グレーの床、ベージュのキッチンカウンター、白い天井) の写真

Modern laudnry room with custom light wood cabinetry including hang-dry, sink, and storage. Custom pet shower beside the back door.
他の地域にある中くらいなミッドセンチュリースタイルのおしゃれな家事室 (ll型、スロップシンク、フラットパネル扉のキャビネット、茶色いキャビネット、ラミネートカウンター、白い壁、コンクリートの床、左右配置の洗濯機・乾燥機、グレーの床、グレーのキッチンカウンター、白い天井) の写真
他の地域にある中くらいなミッドセンチュリースタイルのおしゃれな家事室 (ll型、スロップシンク、フラットパネル扉のキャビネット、茶色いキャビネット、ラミネートカウンター、白い壁、コンクリートの床、左右配置の洗濯機・乾燥機、グレーの床、グレーのキッチンカウンター、白い天井) の写真
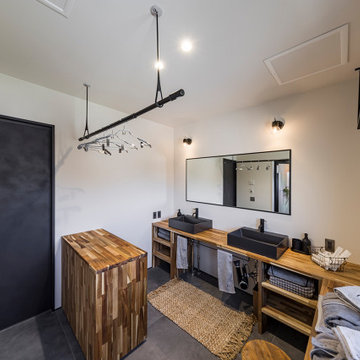
作業台と造作洗面のあるランドリールーム。広々と干せる空間には水栓を2つ用意し、忙しい朝の身支度にも余裕を生ませます。
他の地域にあるインダストリアルスタイルのおしゃれな洗濯室 (ドロップインシンク、オープンシェルフ、濃色木目調キャビネット、木材カウンター、白い壁、クッションフロア、グレーの床、茶色いキッチンカウンター、クロスの天井、壁紙、白い天井) の写真
他の地域にあるインダストリアルスタイルのおしゃれな洗濯室 (ドロップインシンク、オープンシェルフ、濃色木目調キャビネット、木材カウンター、白い壁、クッションフロア、グレーの床、茶色いキッチンカウンター、クロスの天井、壁紙、白い天井) の写真
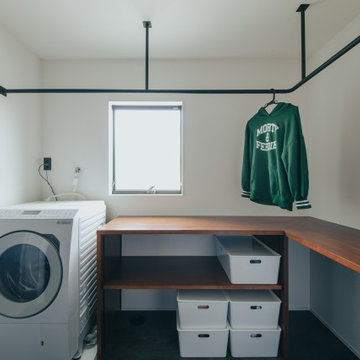
床材を色を近づけて統一感を出した造作カウンターのあるランドリールーム。
洗う→干す→畳む→収納が一箇所で完結する家事楽動線です。
他の地域にあるコンテンポラリースタイルのおしゃれなランドリールーム (L型、茶色いキャビネット、白い壁、クロスの天井、壁紙、白い天井) の写真
他の地域にあるコンテンポラリースタイルのおしゃれなランドリールーム (L型、茶色いキャビネット、白い壁、クロスの天井、壁紙、白い天井) の写真
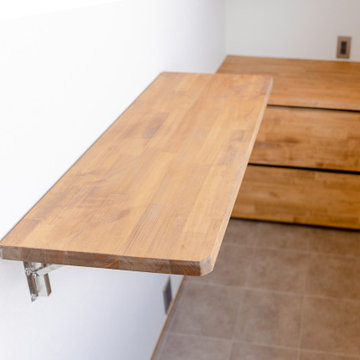
使わない時は台を下すことができます。
大阪にあるラスティックスタイルのおしゃれな家事室 (L型、茶色いキャビネット、木材カウンター、白い壁、クッションフロア、グレーの床、茶色いキッチンカウンター、クロスの天井、壁紙、白い天井) の写真
大阪にあるラスティックスタイルのおしゃれな家事室 (L型、茶色いキャビネット、木材カウンター、白い壁、クッションフロア、グレーの床、茶色いキッチンカウンター、クロスの天井、壁紙、白い天井) の写真

This compact dual purpose laundry mudroom is the point of entry for a busy family of four.
One side provides laundry facilities including a deep laundry sink, dry rack, a folding surface and storage. The other side of the room has the home's electrical panel and a boot bench complete with shoe cubbies, hooks and a bench.
The flooring is rubber.

This 6,000sf luxurious custom new construction 5-bedroom, 4-bath home combines elements of open-concept design with traditional, formal spaces, as well. Tall windows, large openings to the back yard, and clear views from room to room are abundant throughout. The 2-story entry boasts a gently curving stair, and a full view through openings to the glass-clad family room. The back stair is continuous from the basement to the finished 3rd floor / attic recreation room.
The interior is finished with the finest materials and detailing, with crown molding, coffered, tray and barrel vault ceilings, chair rail, arched openings, rounded corners, built-in niches and coves, wide halls, and 12' first floor ceilings with 10' second floor ceilings.
It sits at the end of a cul-de-sac in a wooded neighborhood, surrounded by old growth trees. The homeowners, who hail from Texas, believe that bigger is better, and this house was built to match their dreams. The brick - with stone and cast concrete accent elements - runs the full 3-stories of the home, on all sides. A paver driveway and covered patio are included, along with paver retaining wall carved into the hill, creating a secluded back yard play space for their young children.
Project photography by Kmieick Imagery.

This 6,000sf luxurious custom new construction 5-bedroom, 4-bath home combines elements of open-concept design with traditional, formal spaces, as well. Tall windows, large openings to the back yard, and clear views from room to room are abundant throughout. The 2-story entry boasts a gently curving stair, and a full view through openings to the glass-clad family room. The back stair is continuous from the basement to the finished 3rd floor / attic recreation room.
The interior is finished with the finest materials and detailing, with crown molding, coffered, tray and barrel vault ceilings, chair rail, arched openings, rounded corners, built-in niches and coves, wide halls, and 12' first floor ceilings with 10' second floor ceilings.
It sits at the end of a cul-de-sac in a wooded neighborhood, surrounded by old growth trees. The homeowners, who hail from Texas, believe that bigger is better, and this house was built to match their dreams. The brick - with stone and cast concrete accent elements - runs the full 3-stories of the home, on all sides. A paver driveway and covered patio are included, along with paver retaining wall carved into the hill, creating a secluded back yard play space for their young children.
Project photography by Kmieick Imagery.
ランドリールーム (茶色いキャビネット、濃色木目調キャビネット、白い天井) の写真
1