巨大なランドリールーム (青いキャビネット、赤いキャビネット) の写真
絞り込み:
資材コスト
並び替え:今日の人気順
写真 1〜20 枚目(全 45 枚)
1/4

Photography by Bernard Russo
シャーロットにあるラグジュアリーな巨大なラスティックスタイルのおしゃれな家事室 (レイズドパネル扉のキャビネット、赤いキャビネット、ラミネートカウンター、ベージュの壁、セラミックタイルの床、左右配置の洗濯機・乾燥機) の写真
シャーロットにあるラグジュアリーな巨大なラスティックスタイルのおしゃれな家事室 (レイズドパネル扉のキャビネット、赤いキャビネット、ラミネートカウンター、ベージュの壁、セラミックタイルの床、左右配置の洗濯機・乾燥機) の写真

ヒューストンにあるラグジュアリーな巨大なトランジショナルスタイルのおしゃれな洗濯室 (コの字型、エプロンフロントシンク、落し込みパネル扉のキャビネット、青いキャビネット、白い壁、レンガの床、左右配置の洗濯機・乾燥機、白い床、白いキッチンカウンター) の写真

Our clients wanted the ultimate modern farmhouse custom dream home. They found property in the Santa Rosa Valley with an existing house on 3 ½ acres. They could envision a new home with a pool, a barn, and a place to raise horses. JRP and the clients went all in, sparing no expense. Thus, the old house was demolished and the couple’s dream home began to come to fruition.
The result is a simple, contemporary layout with ample light thanks to the open floor plan. When it comes to a modern farmhouse aesthetic, it’s all about neutral hues, wood accents, and furniture with clean lines. Every room is thoughtfully crafted with its own personality. Yet still reflects a bit of that farmhouse charm.
Their considerable-sized kitchen is a union of rustic warmth and industrial simplicity. The all-white shaker cabinetry and subway backsplash light up the room. All white everything complimented by warm wood flooring and matte black fixtures. The stunning custom Raw Urth reclaimed steel hood is also a star focal point in this gorgeous space. Not to mention the wet bar area with its unique open shelves above not one, but two integrated wine chillers. It’s also thoughtfully positioned next to the large pantry with a farmhouse style staple: a sliding barn door.
The master bathroom is relaxation at its finest. Monochromatic colors and a pop of pattern on the floor lend a fashionable look to this private retreat. Matte black finishes stand out against a stark white backsplash, complement charcoal veins in the marble looking countertop, and is cohesive with the entire look. The matte black shower units really add a dramatic finish to this luxurious large walk-in shower.
Photographer: Andrew - OpenHouse VC

シドニーにある巨大なカントリー風のおしゃれな洗濯室 (シェーカースタイル扉のキャビネット、上下配置の洗濯機・乾燥機、青いキャビネット、大理石カウンター、ベージュの壁、テラコッタタイルの床、ベージュの床、ベージュのキッチンカウンター) の写真

This estate is a transitional home that blends traditional architectural elements with clean-lined furniture and modern finishes. The fine balance of curved and straight lines results in an uncomplicated design that is both comfortable and relaxing while still sophisticated and refined. The red-brick exterior façade showcases windows that assure plenty of light. Once inside, the foyer features a hexagonal wood pattern with marble inlays and brass borders which opens into a bright and spacious interior with sumptuous living spaces. The neutral silvery grey base colour palette is wonderfully punctuated by variations of bold blue, from powder to robin’s egg, marine and royal. The anything but understated kitchen makes a whimsical impression, featuring marble counters and backsplashes, cherry blossom mosaic tiling, powder blue custom cabinetry and metallic finishes of silver, brass, copper and rose gold. The opulent first-floor powder room with gold-tiled mosaic mural is a visual feast.

他の地域にある巨大なビーチスタイルのおしゃれな家事室 (青いキャビネット、木材カウンター、青いキッチンパネル、ガラスタイルのキッチンパネル、白い壁、セラミックタイルの床、上下配置の洗濯機・乾燥機、マルチカラーの床、茶色いキッチンカウンター) の写真

A fun laundry and craft room complete with a sink, bench, and ample folding space! Check out that patterned cement floor tile!
サンディエゴにある巨大な地中海スタイルのおしゃれな家事室 (シングルシンク、シェーカースタイル扉のキャビネット、青いキャビネット、珪岩カウンター、青い壁、セラミックタイルの床、左右配置の洗濯機・乾燥機、白い床、ベージュのキッチンカウンター) の写真
サンディエゴにある巨大な地中海スタイルのおしゃれな家事室 (シングルシンク、シェーカースタイル扉のキャビネット、青いキャビネット、珪岩カウンター、青い壁、セラミックタイルの床、左右配置の洗濯機・乾燥機、白い床、ベージュのキッチンカウンター) の写真

Luxury utility room!
オクラホマシティにある高級な巨大なトランジショナルスタイルのおしゃれな家事室 (コの字型、落し込みパネル扉のキャビネット、青いキャビネット、クオーツストーンカウンター、白い壁、セラミックタイルの床、上下配置の洗濯機・乾燥機、白いキッチンカウンター) の写真
オクラホマシティにある高級な巨大なトランジショナルスタイルのおしゃれな家事室 (コの字型、落し込みパネル扉のキャビネット、青いキャビネット、クオーツストーンカウンター、白い壁、セラミックタイルの床、上下配置の洗濯機・乾燥機、白いキッチンカウンター) の写真

The mudroom was built extra large to accommodate the comings and goings of two teenage boys, two dogs, and all that comes with an active, athletic family. The owner installed 4 IKEA Grundtal racks for air-drying laundry.
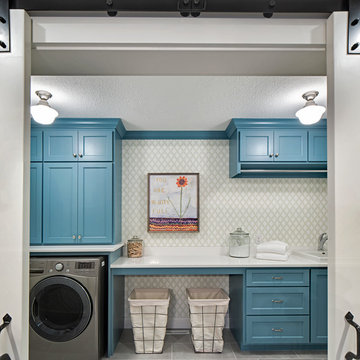
Landmark Photography
ミネアポリスにある高級な巨大なコンテンポラリースタイルのおしゃれな洗濯室 (青いキャビネット、左右配置の洗濯機・乾燥機、I型、ドロップインシンク、シェーカースタイル扉のキャビネット、大理石カウンター、グレーの壁、スレートの床) の写真
ミネアポリスにある高級な巨大なコンテンポラリースタイルのおしゃれな洗濯室 (青いキャビネット、左右配置の洗濯機・乾燥機、I型、ドロップインシンク、シェーカースタイル扉のキャビネット、大理石カウンター、グレーの壁、スレートの床) の写真

チャールストンにあるラグジュアリーな巨大なビーチスタイルのおしゃれな家事室 (L型、アンダーカウンターシンク、インセット扉のキャビネット、青いキャビネット、クオーツストーンカウンター、白いキッチンパネル、サブウェイタイルのキッチンパネル、白い壁、レンガの床、左右配置の洗濯機・乾燥機、白いキッチンカウンター) の写真

Casey Fry
オースティンにあるラグジュアリーな巨大なカントリー風のおしゃれな家事室 (ll型、青いキャビネット、クオーツストーンカウンター、青い壁、コンクリートの床、左右配置の洗濯機・乾燥機、シェーカースタイル扉のキャビネット) の写真
オースティンにあるラグジュアリーな巨大なカントリー風のおしゃれな家事室 (ll型、青いキャビネット、クオーツストーンカウンター、青い壁、コンクリートの床、左右配置の洗濯機・乾燥機、シェーカースタイル扉のキャビネット) の写真

ソルトレイクシティにある巨大なトランジショナルスタイルのおしゃれな家事室 (ll型、エプロンフロントシンク、左右配置の洗濯機・乾燥機、シェーカースタイル扉のキャビネット、大理石カウンター、白い壁、マルチカラーの床、白いキッチンカウンター、青いキャビネット) の写真
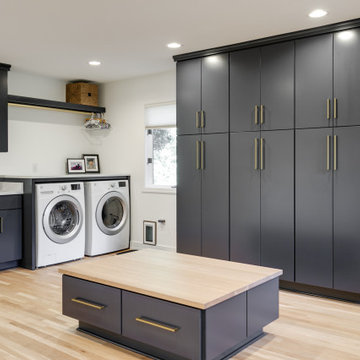
This dated 80's home needed a major makeover inside and out. For the most part, the home’s footprint and layout stayed the same, but details and finishes were updated throughout and a few structural things - such as expanding a bathroom by taking space from a spare bedroom closet - were done to make the house more functional for our client.
The exterior was painted a bold modern dark charcoal with a bright orange door. Carpeting was removed for new wood floor installation, brick was painted, new wood mantle stained to match the floors and simplified door trims. The kitchen was completed demoed and renovated with sleek cabinetry and larger windows. Custom fabricated steel railings make a serious statement in the entryway, updating the overall style of the house.

Landmark Photography
ミネアポリスにある高級な巨大なコンテンポラリースタイルのおしゃれな洗濯室 (青いキャビネット、左右配置の洗濯機・乾燥機、I型、ドロップインシンク、シェーカースタイル扉のキャビネット、大理石カウンター、グレーの壁、スレートの床) の写真
ミネアポリスにある高級な巨大なコンテンポラリースタイルのおしゃれな洗濯室 (青いキャビネット、左右配置の洗濯機・乾燥機、I型、ドロップインシンク、シェーカースタイル扉のキャビネット、大理石カウンター、グレーの壁、スレートの床) の写真
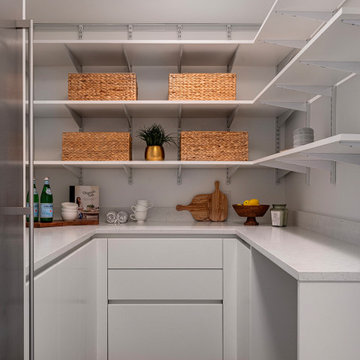
This amazing waterfront home now boasts ocean blue kitchen and bath cabinetry, sleek appliances, and an open concept that pairs perfectly with the vastness of the ocean beyond.
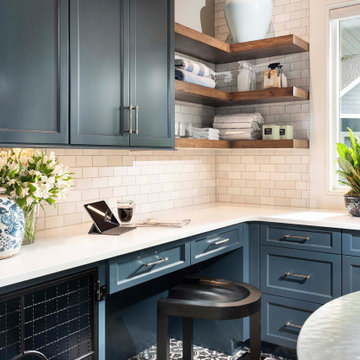
他の地域にあるラグジュアリーな巨大なトラディショナルスタイルのおしゃれな洗濯室 (コの字型、アンダーカウンターシンク、青いキャビネット、珪岩カウンター、白いキッチンパネル、サブウェイタイルのキッチンパネル、磁器タイルの床、左右配置の洗濯機・乾燥機、マルチカラーの床、白いキッチンカウンター) の写真
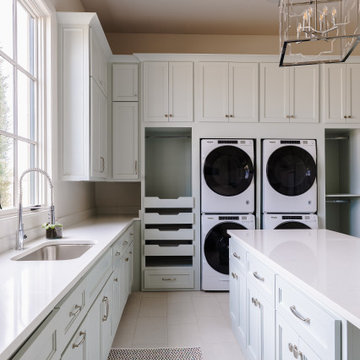
Luxury utility room!
オクラホマシティにある高級な巨大なトランジショナルスタイルのおしゃれな家事室 (コの字型、落し込みパネル扉のキャビネット、青いキャビネット、クオーツストーンカウンター、白い壁、セラミックタイルの床、上下配置の洗濯機・乾燥機、白いキッチンカウンター) の写真
オクラホマシティにある高級な巨大なトランジショナルスタイルのおしゃれな家事室 (コの字型、落し込みパネル扉のキャビネット、青いキャビネット、クオーツストーンカウンター、白い壁、セラミックタイルの床、上下配置の洗濯機・乾燥機、白いキッチンカウンター) の写真

チャールストンにあるラグジュアリーな巨大なビーチスタイルのおしゃれな家事室 (L型、アンダーカウンターシンク、インセット扉のキャビネット、青いキャビネット、クオーツストーンカウンター、白いキッチンパネル、サブウェイタイルのキッチンパネル、白い壁、レンガの床、左右配置の洗濯機・乾燥機、白いキッチンカウンター) の写真
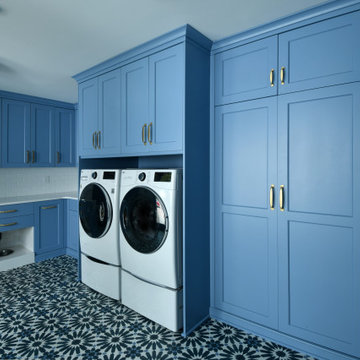
他の地域にある巨大なトランジショナルスタイルのおしゃれな家事室 (コの字型、アンダーカウンターシンク、フラットパネル扉のキャビネット、青いキャビネット、クオーツストーンカウンター、白いキッチンパネル、サブウェイタイルのキッチンパネル、白い壁、コンクリートの床、左右配置の洗濯機・乾燥機、青い床、白いキッチンカウンター) の写真
巨大なランドリールーム (青いキャビネット、赤いキャビネット) の写真
1