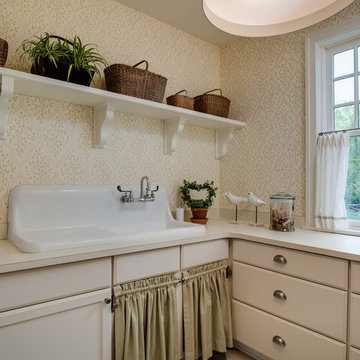ランドリールーム (ベージュのキャビネット、アンダーカウンターシンク、スロップシンク) の写真
絞り込み:
資材コスト
並び替え:今日の人気順
写真 1〜20 枚目(全 500 枚)
1/4

No space for a full laundry room? No problem! Hidden by closet doors, this fully functional laundry area is sleek and modern.
サンフランシスコにある高級な小さなコンテンポラリースタイルのおしゃれなランドリークローゼット (上下配置の洗濯機・乾燥機、I型、アンダーカウンターシンク、フラットパネル扉のキャビネット、ベージュのキャビネット、ベージュの壁) の写真
サンフランシスコにある高級な小さなコンテンポラリースタイルのおしゃれなランドリークローゼット (上下配置の洗濯機・乾燥機、I型、アンダーカウンターシンク、フラットパネル扉のキャビネット、ベージュのキャビネット、ベージュの壁) の写真

サンフランシスコにあるトランジショナルスタイルのおしゃれなランドリールーム (I型、アンダーカウンターシンク、シェーカースタイル扉のキャビネット、ベージュのキャビネット、黒い床、グレーのキッチンカウンター) の写真

ナッシュビルにあるお手頃価格の広いトランジショナルスタイルのおしゃれな洗濯室 (コの字型、アンダーカウンターシンク、シェーカースタイル扉のキャビネット、ベージュのキャビネット、クオーツストーンカウンター、磁器タイルの床、左右配置の洗濯機・乾燥機、茶色い壁) の写真

他の地域にあるカントリー風のおしゃれなランドリールーム (コの字型、アンダーカウンターシンク、落し込みパネル扉のキャビネット、ベージュのキャビネット、ベージュの壁、左右配置の洗濯機・乾燥機、茶色い床、白いキッチンカウンター) の写真

This multi-use room gets a lot of action...off of the garage, this space has laundry, mudroom storage and dog wash all in one!
ミネアポリスにある中くらいなビーチスタイルのおしゃれな家事室 (I型、アンダーカウンターシンク、落し込みパネル扉のキャビネット、ベージュのキャビネット、白いキッチンパネル、セラミックタイルのキッチンパネル、白い壁、無垢フローリング、左右配置の洗濯機・乾燥機、茶色い床) の写真
ミネアポリスにある中くらいなビーチスタイルのおしゃれな家事室 (I型、アンダーカウンターシンク、落し込みパネル扉のキャビネット、ベージュのキャビネット、白いキッチンパネル、セラミックタイルのキッチンパネル、白い壁、無垢フローリング、左右配置の洗濯機・乾燥機、茶色い床) の写真

Classic British Kitchen in Haywards Heath, West Sussex
This recent Haywards Heath kitchen project spans three rooms, making the most of classic British-made furnishings for local clients who sought an ‘all under one roof’ renovation solution.
This project is located within Haywards Heath although the property is closer to the picturesque village of Lindfield. The overall brief for this project involved transforming three rooms into a sequence of functional spaces, with a main kitchen area, separate dining and living space as well as a spacious utility area.
To bring the client’s vision to life, a doorway from the kitchen into the dining area has been created to make a flowing passage through the rooms. In addition, our fitting team have undertaken a full flooring improvement, using British Karndean flooring with underfloor heating installed as part of this comprehensive project. Lighting, electrics, and plastering have also taken place where necessary to enhance the final finish of the space.
Kitchen Furniture
The furniture used for this renovation is British made, using traditional carpentry and cabinetry methods. From the Mereway Signature collection, this furniture is most luxurious shaker kitchen option offered by the British kitchen maker, using dovetail joinery and robust craftsmanship for a traditional and long-lasting furniture option. The detail of the Signature collection is best showcased in the detailed shaker frame and elegant cornices that decorate full-height units and wall units. The popular Cashmere colourway has been used throughout furnishings across rooms.
The layout is comprised of two parallel runs with an end run used to house sink and dishwashing facilities. The layout ensures there is plenty of floorspace in the kitchen whilst nicely leading into the next-door dining and living room.
Kitchen Appliances
Across the kitchen Neff appliances feature prominently for a premium specification of appliances. A sizeable Neff flexInduction hob is included with a feature glass extractor for seamless cooking, and notably, dual Neff single ovens. These possess a useful Pyrolytic cleaning ability, turning cooking residue in to ash for simple non-hazardous cleaning.
Another popular inclusion in this kitchen is a built-in Neff microwave. This has been neatly integrated into wall unit furniture, removing the need for small appliances on the worktop. On a similar note, a Quooker boiling tap features above the main sink again removing the need for a traditional kettle. A Neff dishwasher and full-height refrigerator have been integrated into furniture to maintain the kitchen aesthetic.
Kitchen Accessories
A selection of durable and desirable features are showcased throughout this project. Organic White Quartz work surfaces feature throughout the kitchen and utility space, nicely complementing Cashmere furnishings. The end-run area utilises a undermounted stainless steel sink with drainer grooves integrated into the work surface. An integrated bin system is included here for extra convenience.
Another popular feature in this kitchen is the built-in CDA wine cabinet. This model has capacity for twenty wine bottles that are precisely cooled through a regulated temperature control system. To heat the rooms, in keeping full-height radiators have been fitted throughout. In a perfect warming combination, our fitting team have expertly installed underfloor heating and Misty Grey Oak Karndean Flooring throughout the three rooms.
Kitchen Features
Throughout the kitchen area feature and decorative units have been included to create a unique design. Glass fronted wall units have been nicely used to showcase pertinent items and maintain the kitchen theme. Above the wine cabinet a full height exposed unit has been used as a neat and tidy decorative space. Feature storage makes the most of the space available with a full height pull-out storage and plentiful storage throughout. Dovetail joinery and oak finished drawer internals keep stored items neat and tidy whilst providing timeless handcrafted detail.
Kitchen Utility & Dining Room
To create a continuous theme across the three rooms, matching flooring, work surfaces and furnishings have been used. Generous storage in the utility ensures that there is a place for all cleaning items and more, with laundry facilities neatly fitted within furniture. Flooring, plumbing, electrics, and lighting have also been adjusted to reflect the new layout, with a step into the dining room from the kitchen also created.
Our Kitchen Design & Installation Service
Across these three rooms drastic changes have been made thanks to a visionary design from the clients and designer George, which with the help of our fitting team has been fantastically brought to life. This project perfectly encapsulates the complete installation service that we are able to offer, utilising kitchen fitting, plumbing, electrics, lighting, flooring and our internal building option to reshape the layout of this property.
If you have a similar project to these clients or are simply seeking a full-service home renovation, then contact our expert design team to see how we can help.
Organise a free design consultation at our Horsham or Worthing showroom by calling a showroom or clicking book appointment to use our online appointment form.
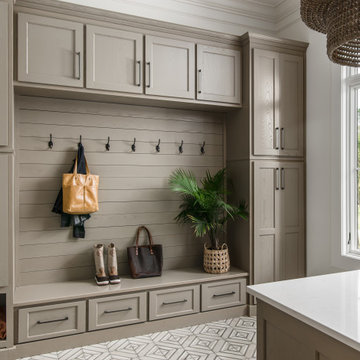
Architecture: Noble Johnson Architects
Interior Design: Rachel Hughes - Ye Peddler
Photography: Garett + Carrie Buell of Studiobuell/ studiobuell.com
ナッシュビルにある広いトランジショナルスタイルのおしゃれな洗濯室 (L型、アンダーカウンターシンク、シェーカースタイル扉のキャビネット、ベージュのキャビネット、クオーツストーンカウンター、白い壁、磁器タイルの床、左右配置の洗濯機・乾燥機、白いキッチンカウンター) の写真
ナッシュビルにある広いトランジショナルスタイルのおしゃれな洗濯室 (L型、アンダーカウンターシンク、シェーカースタイル扉のキャビネット、ベージュのキャビネット、クオーツストーンカウンター、白い壁、磁器タイルの床、左右配置の洗濯機・乾燥機、白いキッチンカウンター) の写真

This laundry has the same stone flooring as the mudroom connecting the two spaces visually. While the wallpaper and matching fabric also tie into the mudroom area. Raised washer and dryer make use easy breezy. A Kohler sink with pull down faucet from Newport brass make doing laundry a fun task.
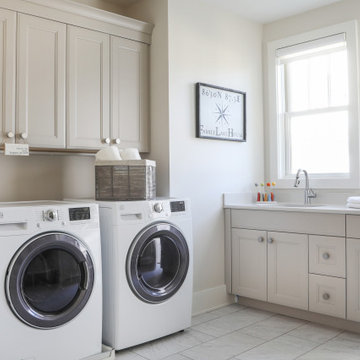
LOWELL CUSTOM HOMES, LAKE GENEVA, WI Custom Home built on beautiful Geneva Lake features New England Shingle Style architecture on the exterior with a thoroughly modern twist to the interior. Artistic and handcrafted elements are showcased throughout the detailed finishes and furnishings.
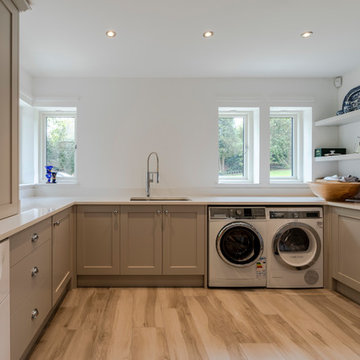
John Gauld
チェシャーにあるトランジショナルスタイルのおしゃれなランドリールーム (コの字型、アンダーカウンターシンク、シェーカースタイル扉のキャビネット、ベージュのキャビネット、白い壁、淡色無垢フローリング、左右配置の洗濯機・乾燥機、ベージュの床、白いキッチンカウンター) の写真
チェシャーにあるトランジショナルスタイルのおしゃれなランドリールーム (コの字型、アンダーカウンターシンク、シェーカースタイル扉のキャビネット、ベージュのキャビネット、白い壁、淡色無垢フローリング、左右配置の洗濯機・乾燥機、ベージュの床、白いキッチンカウンター) の写真

他の地域にある中くらいなトラディショナルスタイルのおしゃれな家事室 (アンダーカウンターシンク、落し込みパネル扉のキャビネット、ベージュのキャビネット、御影石カウンター、グレーの壁、レンガの床、コの字型) の写真

タンパにある高級な中くらいなカントリー風のおしゃれな洗濯室 (I型、アンダーカウンターシンク、シェーカースタイル扉のキャビネット、ベージュのキャビネット、大理石カウンター、白い壁、磁器タイルの床、上下配置の洗濯機・乾燥機、ベージュの床、白いキッチンカウンター) の写真

チャールストンにある広いトラディショナルスタイルのおしゃれな家事室 (ll型、アンダーカウンターシンク、シェーカースタイル扉のキャビネット、ベージュのキャビネット、御影石カウンター、無垢フローリング、左右配置の洗濯機・乾燥機、茶色い床、グレーの壁) の写真

Our studio designed this luxury home by incorporating the house's sprawling golf course views. This resort-like home features three stunning bedrooms, a luxurious master bath with a freestanding tub, a spacious kitchen, a stylish formal living room, a cozy family living room, and an elegant home bar.
We chose a neutral palette throughout the home to amplify the bright, airy appeal of the home. The bedrooms are all about elegance and comfort, with soft furnishings and beautiful accessories. We added a grey accent wall with geometric details in the bar area to create a sleek, stylish look. The attractive backsplash creates an interesting focal point in the kitchen area and beautifully complements the gorgeous countertops. Stunning lighting, striking artwork, and classy decor make this lovely home look sophisticated, cozy, and luxurious.
---
Project completed by Wendy Langston's Everything Home interior design firm, which serves Carmel, Zionsville, Fishers, Westfield, Noblesville, and Indianapolis.
For more about Everything Home, see here: https://everythinghomedesigns.com/
To learn more about this project, see here:
https://everythinghomedesigns.com/portfolio/modern-resort-living/

Compact Laundry and Powder Room.
Photo: Mark Fergus
メルボルンにある高級な小さなトランジショナルスタイルのおしゃれな家事室 (I型、アンダーカウンターシンク、シェーカースタイル扉のキャビネット、ベージュのキャビネット、御影石カウンター、磁器タイルの床、上下配置の洗濯機・乾燥機、グレーの床、ベージュの壁、ベージュのキッチンカウンター、セラミックタイルのキッチンパネル、青いキッチンパネル) の写真
メルボルンにある高級な小さなトランジショナルスタイルのおしゃれな家事室 (I型、アンダーカウンターシンク、シェーカースタイル扉のキャビネット、ベージュのキャビネット、御影石カウンター、磁器タイルの床、上下配置の洗濯機・乾燥機、グレーの床、ベージュの壁、ベージュのキッチンカウンター、セラミックタイルのキッチンパネル、青いキッチンパネル) の写真

The kitchen, butler’s pantry, and laundry room uses Arbor Mills cabinetry and quartz counter tops. Wide plank flooring is installed to bring in an early world feel. Encaustic tiles and black iron hardware were used throughout. The butler’s pantry has polished brass latches and cup pulls which shine brightly on black painted cabinets. Across from the laundry room the fully custom mudroom wall was built around a salvaged 4” thick seat stained to match the laundry room cabinets.
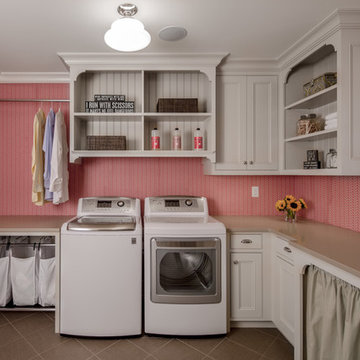
Farm Kid Studios
ミネアポリスにあるトラディショナルスタイルのおしゃれな洗濯室 (L型、アンダーカウンターシンク、ベージュのキャビネット、ピンクの壁、左右配置の洗濯機・乾燥機、インセット扉のキャビネット) の写真
ミネアポリスにあるトラディショナルスタイルのおしゃれな洗濯室 (L型、アンダーカウンターシンク、ベージュのキャビネット、ピンクの壁、左右配置の洗濯機・乾燥機、インセット扉のキャビネット) の写真

This Altadena home is the perfect example of modern farmhouse flair. The powder room flaunts an elegant mirror over a strapping vanity; the butcher block in the kitchen lends warmth and texture; the living room is replete with stunning details like the candle style chandelier, the plaid area rug, and the coral accents; and the master bathroom’s floor is a gorgeous floor tile.
Project designed by Courtney Thomas Design in La Cañada. Serving Pasadena, Glendale, Monrovia, San Marino, Sierra Madre, South Pasadena, and Altadena.
For more about Courtney Thomas Design, click here: https://www.courtneythomasdesign.com/
To learn more about this project, click here:
https://www.courtneythomasdesign.com/portfolio/new-construction-altadena-rustic-modern/

Rozenn Leard
ブリスベンにあるお手頃価格の中くらいなコンテンポラリースタイルのおしゃれな家事室 (クオーツストーンカウンター、磁器タイルの床、上下配置の洗濯機・乾燥機、ベージュの床、I型、アンダーカウンターシンク、フラットパネル扉のキャビネット、ベージュのキャビネット、ベージュの壁、白いキッチンカウンター) の写真
ブリスベンにあるお手頃価格の中くらいなコンテンポラリースタイルのおしゃれな家事室 (クオーツストーンカウンター、磁器タイルの床、上下配置の洗濯機・乾燥機、ベージュの床、I型、アンダーカウンターシンク、フラットパネル扉のキャビネット、ベージュのキャビネット、ベージュの壁、白いキッチンカウンター) の写真
ランドリールーム (ベージュのキャビネット、アンダーカウンターシンク、スロップシンク) の写真
1
