グレーの洗濯室 (ベージュのキャビネット) の写真
絞り込み:
資材コスト
並び替え:今日の人気順
写真 1〜20 枚目(全 45 枚)
1/4

Our studio designed this luxury home by incorporating the house's sprawling golf course views. This resort-like home features three stunning bedrooms, a luxurious master bath with a freestanding tub, a spacious kitchen, a stylish formal living room, a cozy family living room, and an elegant home bar.
We chose a neutral palette throughout the home to amplify the bright, airy appeal of the home. The bedrooms are all about elegance and comfort, with soft furnishings and beautiful accessories. We added a grey accent wall with geometric details in the bar area to create a sleek, stylish look. The attractive backsplash creates an interesting focal point in the kitchen area and beautifully complements the gorgeous countertops. Stunning lighting, striking artwork, and classy decor make this lovely home look sophisticated, cozy, and luxurious.
---
Project completed by Wendy Langston's Everything Home interior design firm, which serves Carmel, Zionsville, Fishers, Westfield, Noblesville, and Indianapolis.
For more about Everything Home, see here: https://everythinghomedesigns.com/
To learn more about this project, see here:
https://everythinghomedesigns.com/portfolio/modern-resort-living/

Ashley Avila Photography
グランドラピッズにあるカントリー風のおしゃれな洗濯室 (I型、エプロンフロントシンク、シェーカースタイル扉のキャビネット、ベージュのキャビネット、茶色い床、白いキッチンカウンター、人工大理石カウンター、グレーの壁) の写真
グランドラピッズにあるカントリー風のおしゃれな洗濯室 (I型、エプロンフロントシンク、シェーカースタイル扉のキャビネット、ベージュのキャビネット、茶色い床、白いキッチンカウンター、人工大理石カウンター、グレーの壁) の写真
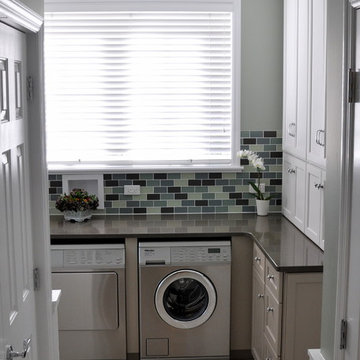
Traditional Concepts
シカゴにある高級な中くらいなトランジショナルスタイルのおしゃれな洗濯室 (L型、シェーカースタイル扉のキャビネット、ベージュのキャビネット、クオーツストーンカウンター、トラバーチンの床、左右配置の洗濯機・乾燥機、グレーの壁) の写真
シカゴにある高級な中くらいなトランジショナルスタイルのおしゃれな洗濯室 (L型、シェーカースタイル扉のキャビネット、ベージュのキャビネット、クオーツストーンカウンター、トラバーチンの床、左右配置の洗濯機・乾燥機、グレーの壁) の写真
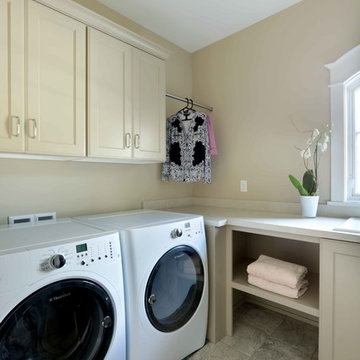
Photographer: M Buck Studios
グランドラピッズにあるトラディショナルスタイルのおしゃれな洗濯室 (コの字型、ドロップインシンク、レイズドパネル扉のキャビネット、ベージュのキャビネット、ベージュの壁、セラミックタイルの床、左右配置の洗濯機・乾燥機、マルチカラーの床) の写真
グランドラピッズにあるトラディショナルスタイルのおしゃれな洗濯室 (コの字型、ドロップインシンク、レイズドパネル扉のキャビネット、ベージュのキャビネット、ベージュの壁、セラミックタイルの床、左右配置の洗濯機・乾燥機、マルチカラーの床) の写真

Dutch doors into the laundry room - brilliant, especially for these dog-loving homeowners. What we can't see here are the two big, cushy dog beds under the window.
For the countertop, we have a Vintage Granite - a gray, cream and white taupe color. For the backsplash, we have a Walker Zanger material called Moss, made of oyster and onyx glass and slate blend, in 1 x 1 tile. The flooring is a 12 x 24 slate look tile.

Miro Dvorscak
Peterson Homebuilders, Inc.
329 Design
ヒューストンにある高級な巨大なトラディショナルスタイルのおしゃれな洗濯室 (L型、アンダーカウンターシンク、落し込みパネル扉のキャビネット、ベージュのキャビネット、トラバーチンの床、左右配置の洗濯機・乾燥機、ベージュの床、クオーツストーンカウンター、グレーの壁) の写真
ヒューストンにある高級な巨大なトラディショナルスタイルのおしゃれな洗濯室 (L型、アンダーカウンターシンク、落し込みパネル扉のキャビネット、ベージュのキャビネット、トラバーチンの床、左右配置の洗濯機・乾燥機、ベージュの床、クオーツストーンカウンター、グレーの壁) の写真
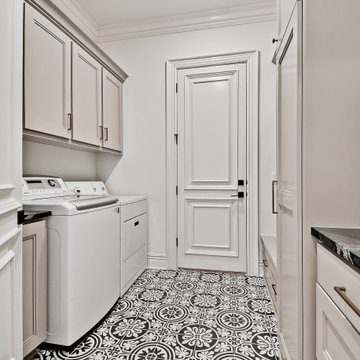
他の地域にある高級な中くらいなトランジショナルスタイルのおしゃれな洗濯室 (ll型、アンダーカウンターシンク、落し込みパネル扉のキャビネット、ベージュのキャビネット、御影石カウンター、セラミックタイルのキッチンパネル、白い壁、磁器タイルの床、左右配置の洗濯機・乾燥機、黒い床、黒いキッチンカウンター) の写真
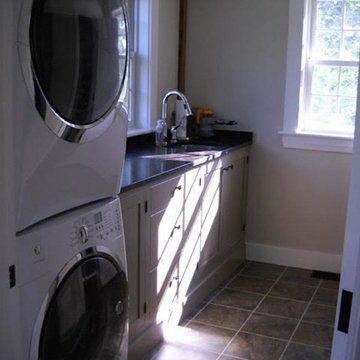
ボストンにあるお手頃価格の中くらいなトラディショナルスタイルのおしゃれな洗濯室 (I型、シングルシンク、ベージュのキャビネット、人工大理石カウンター、ベージュの壁、セラミックタイルの床、上下配置の洗濯機・乾燥機) の写真
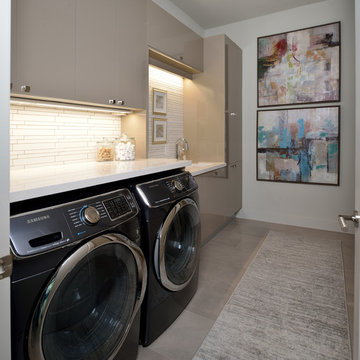
ヒューストンにあるお手頃価格の広いコンテンポラリースタイルのおしゃれな洗濯室 (フラットパネル扉のキャビネット、ベージュのキャビネット、白い壁、左右配置の洗濯機・乾燥機、ベージュの床、アンダーカウンターシンク、クオーツストーンカウンター、セラミックタイルの床、白いキッチンカウンター) の写真

サンディエゴにあるラグジュアリーな中くらいなビーチスタイルのおしゃれな洗濯室 (L型、アンダーカウンターシンク、フラットパネル扉のキャビネット、ベージュのキャビネット、クオーツストーンカウンター、白いキッチンパネル、セラミックタイルのキッチンパネル、白い壁、コンクリートの床、上下配置の洗濯機・乾燥機、マルチカラーの床、白いキッチンカウンター) の写真
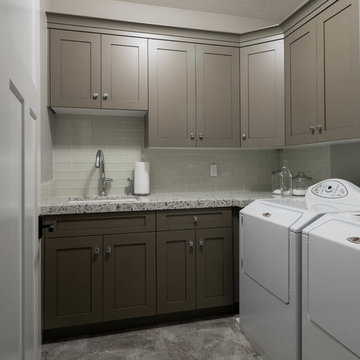
ソルトレイクシティにある中くらいなトランジショナルスタイルのおしゃれな洗濯室 (I型、ドロップインシンク、落し込みパネル扉のキャビネット、ベージュのキャビネット、御影石カウンター、ベージュの壁、セラミックタイルの床、左右配置の洗濯機・乾燥機、ベージュの床) の写真
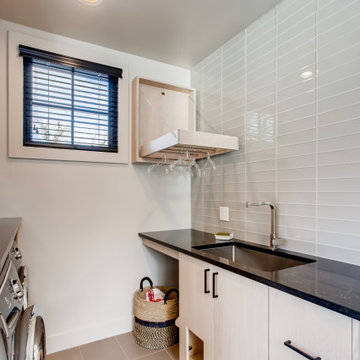
Quarter Sawn White Oak with a White Wash Stain
デンバーにあるコンテンポラリースタイルのおしゃれな洗濯室 (フラットパネル扉のキャビネット、ベージュのキャビネット、黒いキッチンカウンター、アンダーカウンターシンク、白い壁、左右配置の洗濯機・乾燥機、ベージュの床) の写真
デンバーにあるコンテンポラリースタイルのおしゃれな洗濯室 (フラットパネル扉のキャビネット、ベージュのキャビネット、黒いキッチンカウンター、アンダーカウンターシンク、白い壁、左右配置の洗濯機・乾燥機、ベージュの床) の写真

フェニックスにあるサンタフェスタイルのおしゃれな洗濯室 (アンダーカウンターシンク、落し込みパネル扉のキャビネット、ベージュのキャビネット、ベージュの壁、左右配置の洗濯機・乾燥機、マルチカラーの床、茶色いキッチンカウンター) の写真
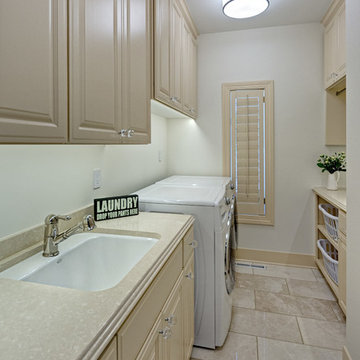
ミネアポリスにある小さなトラディショナルスタイルのおしゃれな洗濯室 (ll型、ドロップインシンク、レイズドパネル扉のキャビネット、ベージュのキャビネット、御影石カウンター、白い壁、セラミックタイルの床、左右配置の洗濯機・乾燥機) の写真
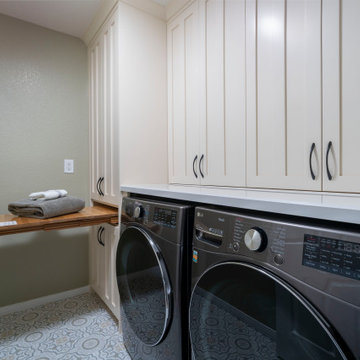
Laundry might not be everyone's favorite chore to do but this serene laundry room is fully equipped with ample storage for any large household items, laundry baskets easy reach countertop, hidden pull out for folding, shelving, and hanging rod.
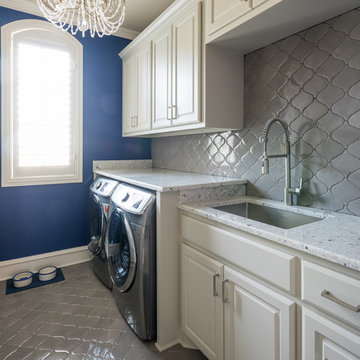
A large sink and plenty of counter space makes this an ideal work room for everything from treating stains to washing pups.
ダラスにある高級な中くらいなトランジショナルスタイルのおしゃれな洗濯室 (ll型、アンダーカウンターシンク、レイズドパネル扉のキャビネット、ベージュのキャビネット、御影石カウンター、青い壁、セラミックタイルの床、左右配置の洗濯機・乾燥機) の写真
ダラスにある高級な中くらいなトランジショナルスタイルのおしゃれな洗濯室 (ll型、アンダーカウンターシンク、レイズドパネル扉のキャビネット、ベージュのキャビネット、御影石カウンター、青い壁、セラミックタイルの床、左右配置の洗濯機・乾燥機) の写真

This stunning home is a combination of the best of traditional styling with clean and modern design, creating a look that will be as fresh tomorrow as it is today. Traditional white painted cabinetry in the kitchen, combined with the slab backsplash, a simpler door style and crown moldings with straight lines add a sleek, non-fussy style. An architectural hood with polished brass accents and stainless steel appliances dress up this painted kitchen for upscale, contemporary appeal. The kitchen islands offers a notable color contrast with their rich, dark, gray finish.
The stunning bar area is the entertaining hub of the home. The second bar allows the homeowners an area for their guests to hang out and keeps them out of the main work zone.
The family room used to be shut off from the kitchen. Opening up the wall between the two rooms allows for the function of modern living. The room was full of built ins that were removed to give the clean esthetic the homeowners wanted. It was a joy to redesign the fireplace to give it the contemporary feel they longed for.
Their used to be a large angled wall in the kitchen (the wall the double oven and refrigerator are on) by straightening that out, the homeowners gained better function in the kitchen as well as allowing for the first floor laundry to now double as a much needed mudroom room as well.
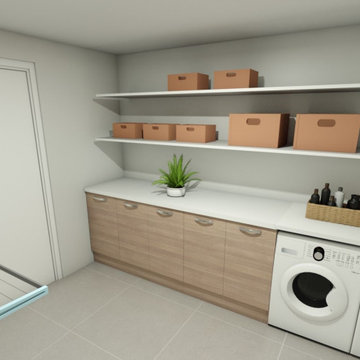
Moderniser cette maison des années 90
グルノーブルにある高級な中くらいなモダンスタイルのおしゃれな洗濯室 (I型、フラットパネル扉のキャビネット、ベージュのキャビネット、白い壁、セラミックタイルの床、左右配置の洗濯機・乾燥機、グレーの床、ベージュのキッチンカウンター) の写真
グルノーブルにある高級な中くらいなモダンスタイルのおしゃれな洗濯室 (I型、フラットパネル扉のキャビネット、ベージュのキャビネット、白い壁、セラミックタイルの床、左右配置の洗濯機・乾燥機、グレーの床、ベージュのキッチンカウンター) の写真
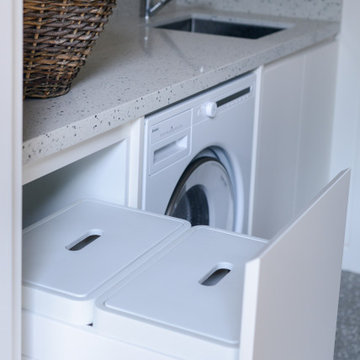
シドニーにあるお手頃価格の中くらいなモダンスタイルのおしゃれな洗濯室 (I型、ドロップインシンク、フラットパネル扉のキャビネット、ベージュのキャビネット、クオーツストーンカウンター、ベージュの壁、テラコッタタイルの床、グレーの床、ベージュのキッチンカウンター) の写真
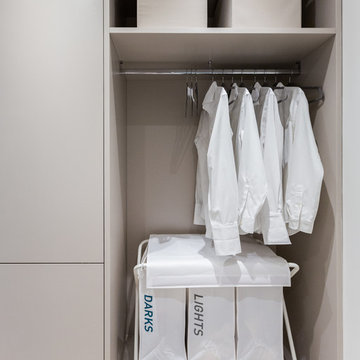
New build house. Laundry room designed, supplied and installed.
Cashmere matt laminate furniture for an easy and durable finish. Lots of storage to hide ironing board, clothes horses and hanging space for freshly ironed shirts.
Marcel Baumhauer da Silva - hausofsilva.com
グレーの洗濯室 (ベージュのキャビネット) の写真
1