ベージュのランドリールーム (ベージュのキャビネット、L型) の写真
絞り込み:
資材コスト
並び替え:今日の人気順
写真 1〜20 枚目(全 49 枚)
1/4
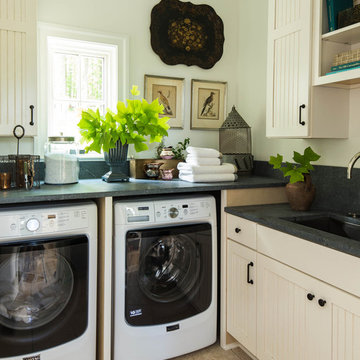
Photography by Laurey Glenn
他の地域にある中くらいなカントリー風のおしゃれな洗濯室 (シェーカースタイル扉のキャビネット、ベージュのキャビネット、左右配置の洗濯機・乾燥機、ソープストーンカウンター、L型、アンダーカウンターシンク、白い壁) の写真
他の地域にある中くらいなカントリー風のおしゃれな洗濯室 (シェーカースタイル扉のキャビネット、ベージュのキャビネット、左右配置の洗濯機・乾燥機、ソープストーンカウンター、L型、アンダーカウンターシンク、白い壁) の写真
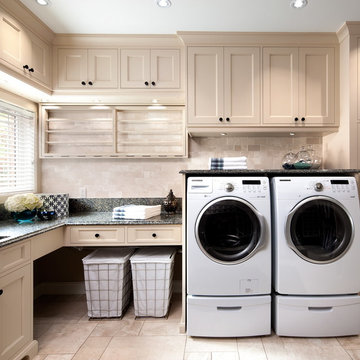
トロントにあるトラディショナルスタイルのおしゃれな家事室 (L型、落し込みパネル扉のキャビネット、ベージュのキャビネット、左右配置の洗濯機・乾燥機、黒いキッチンカウンター) の写真
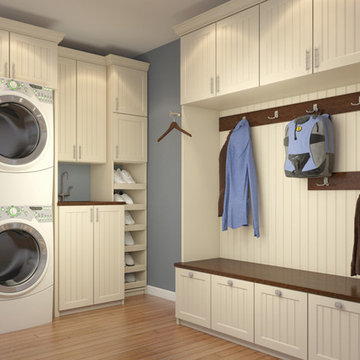
Merge laundry room and mudroom effortlessly, with stacked washer/dryer and a built-in sink and valet rod for hanging damp clothes.
リッチモンドにある小さなおしゃれな家事室 (L型、ベージュのキャビネット、上下配置の洗濯機・乾燥機) の写真
リッチモンドにある小さなおしゃれな家事室 (L型、ベージュのキャビネット、上下配置の洗濯機・乾燥機) の写真
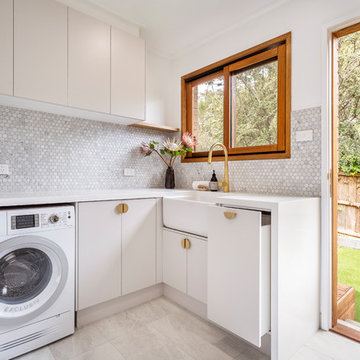
Laundry with functionality and loads of flair.
Leading onto outdoor entertaining area, it doubles as a utility area for serving and preparation.
Photography by Urban Abode, Melbourne
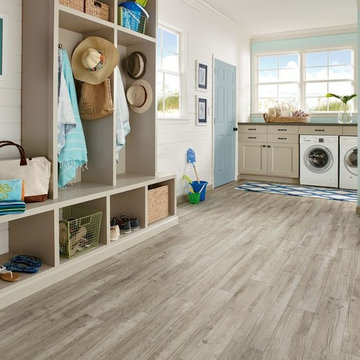
ウィチタにある広いビーチスタイルのおしゃれな家事室 (L型、ベージュのキャビネット、青い壁、クッションフロア、左右配置の洗濯機・乾燥機、シェーカースタイル扉のキャビネット) の写真
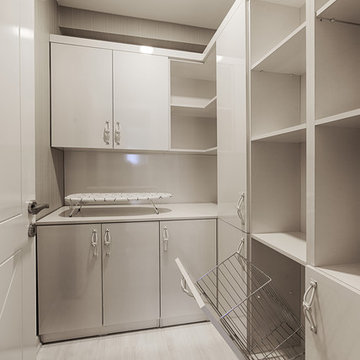
Design and Execution by Atölye Teta: Ece Hapcioglu Karatepe & Tekin Karatepe
Photography by Koray Polat
他の地域にあるお手頃価格の小さなモダンスタイルのおしゃれな家事室 (L型、フラットパネル扉のキャビネット、ベージュのキャビネット、ラミネートカウンター、ベージュの壁、淡色無垢フローリング、上下配置の洗濯機・乾燥機、ベージュの床、ベージュのキッチンカウンター) の写真
他の地域にあるお手頃価格の小さなモダンスタイルのおしゃれな家事室 (L型、フラットパネル扉のキャビネット、ベージュのキャビネット、ラミネートカウンター、ベージュの壁、淡色無垢フローリング、上下配置の洗濯機・乾燥機、ベージュの床、ベージュのキッチンカウンター) の写真
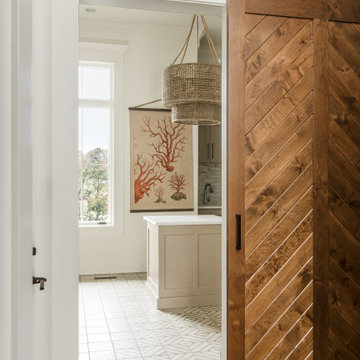
Architecture: Noble Johnson Architects
Interior Design: Rachel Hughes - Ye Peddler
Photography: Garett + Carrie Buell of Studiobuell/ studiobuell.com
ナッシュビルにある広いトランジショナルスタイルのおしゃれな洗濯室 (L型、シェーカースタイル扉のキャビネット、ベージュのキャビネット、アンダーカウンターシンク、クオーツストーンカウンター、白い壁、磁器タイルの床、左右配置の洗濯機・乾燥機、白いキッチンカウンター) の写真
ナッシュビルにある広いトランジショナルスタイルのおしゃれな洗濯室 (L型、シェーカースタイル扉のキャビネット、ベージュのキャビネット、アンダーカウンターシンク、クオーツストーンカウンター、白い壁、磁器タイルの床、左右配置の洗濯機・乾燥機、白いキッチンカウンター) の写真
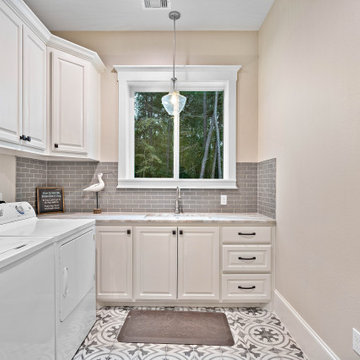
Laundry Room
ヒューストンにあるシャビーシック調のおしゃれな洗濯室 (L型、アンダーカウンターシンク、レイズドパネル扉のキャビネット、ベージュのキャビネット、ベージュの壁、左右配置の洗濯機・乾燥機、グレーの床、ベージュのキッチンカウンター) の写真
ヒューストンにあるシャビーシック調のおしゃれな洗濯室 (L型、アンダーカウンターシンク、レイズドパネル扉のキャビネット、ベージュのキャビネット、ベージュの壁、左右配置の洗濯機・乾燥機、グレーの床、ベージュのキッチンカウンター) の写真

This new home was built on an old lot in Dallas, TX in the Preston Hollow neighborhood. The new home is a little over 5,600 sq.ft. and features an expansive great room and a professional chef’s kitchen. This 100% brick exterior home was built with full-foam encapsulation for maximum energy performance. There is an immaculate courtyard enclosed by a 9' brick wall keeping their spool (spa/pool) private. Electric infrared radiant patio heaters and patio fans and of course a fireplace keep the courtyard comfortable no matter what time of year. A custom king and a half bed was built with steps at the end of the bed, making it easy for their dog Roxy, to get up on the bed. There are electrical outlets in the back of the bathroom drawers and a TV mounted on the wall behind the tub for convenience. The bathroom also has a steam shower with a digital thermostatic valve. The kitchen has two of everything, as it should, being a commercial chef's kitchen! The stainless vent hood, flanked by floating wooden shelves, draws your eyes to the center of this immaculate kitchen full of Bluestar Commercial appliances. There is also a wall oven with a warming drawer, a brick pizza oven, and an indoor churrasco grill. There are two refrigerators, one on either end of the expansive kitchen wall, making everything convenient. There are two islands; one with casual dining bar stools, as well as a built-in dining table and another for prepping food. At the top of the stairs is a good size landing for storage and family photos. There are two bedrooms, each with its own bathroom, as well as a movie room. What makes this home so special is the Casita! It has its own entrance off the common breezeway to the main house and courtyard. There is a full kitchen, a living area, an ADA compliant full bath, and a comfortable king bedroom. It’s perfect for friends staying the weekend or in-laws staying for a month.
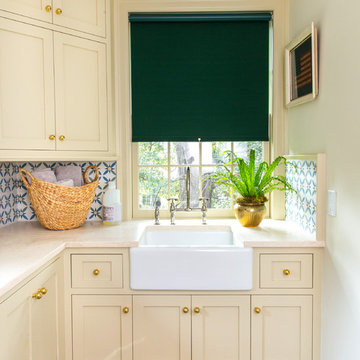
Full-scale interior design, architectural consultation, kitchen design, bath design, furnishings selection and project management for a home located in the historic district of Chapel Hill, North Carolina. The home features a fresh take on traditional southern decorating, and was included in the March 2018 issue of Southern Living magazine.
Read the full article here: https://www.southernliving.com/home/remodel/1930s-colonial-house-remodel
Photo by: Anna Routh
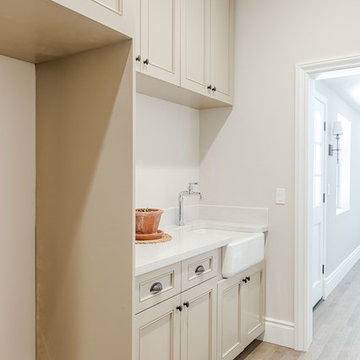
Mel Carll
ロサンゼルスにある小さなトランジショナルスタイルのおしゃれな洗濯室 (L型、エプロンフロントシンク、インセット扉のキャビネット、ベージュのキャビネット、白い壁、セラミックタイルの床、左右配置の洗濯機・乾燥機、グレーの床、白いキッチンカウンター) の写真
ロサンゼルスにある小さなトランジショナルスタイルのおしゃれな洗濯室 (L型、エプロンフロントシンク、インセット扉のキャビネット、ベージュのキャビネット、白い壁、セラミックタイルの床、左右配置の洗濯機・乾燥機、グレーの床、白いキッチンカウンター) の写真
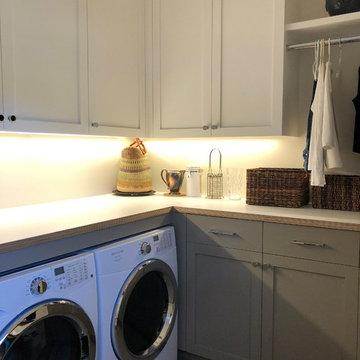
Libby Raab
サンフランシスコにあるお手頃価格の小さなトランジショナルスタイルのおしゃれな洗濯室 (L型、シェーカースタイル扉のキャビネット、ベージュのキャビネット、ラミネートカウンター、白い壁、磁器タイルの床、左右配置の洗濯機・乾燥機、茶色い床、白いキッチンカウンター) の写真
サンフランシスコにあるお手頃価格の小さなトランジショナルスタイルのおしゃれな洗濯室 (L型、シェーカースタイル扉のキャビネット、ベージュのキャビネット、ラミネートカウンター、白い壁、磁器タイルの床、左右配置の洗濯機・乾燥機、茶色い床、白いキッチンカウンター) の写真
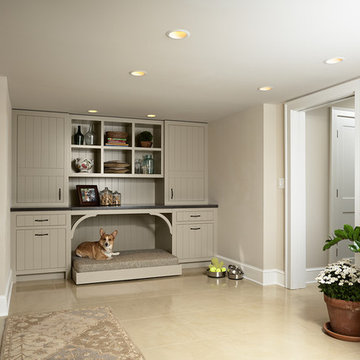
Susan Gilmore
ミネアポリスにある中くらいなトランジショナルスタイルのおしゃれな家事室 (L型、アンダーカウンターシンク、フラットパネル扉のキャビネット、コンクリートカウンター、ベージュの壁、コンクリートの床、左右配置の洗濯機・乾燥機、ベージュのキャビネット) の写真
ミネアポリスにある中くらいなトランジショナルスタイルのおしゃれな家事室 (L型、アンダーカウンターシンク、フラットパネル扉のキャビネット、コンクリートカウンター、ベージュの壁、コンクリートの床、左右配置の洗濯機・乾燥機、ベージュのキャビネット) の写真
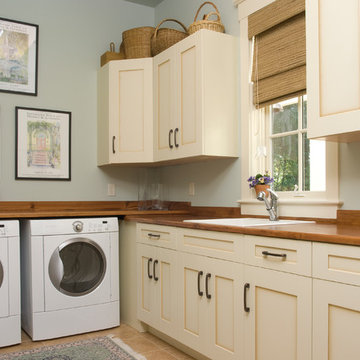
アトランタにある中くらいなおしゃれな洗濯室 (L型、ドロップインシンク、シェーカースタイル扉のキャビネット、ベージュのキャビネット、木材カウンター、グレーの壁、セラミックタイルの床、左右配置の洗濯機・乾燥機、ベージュの床、茶色いキッチンカウンター) の写真
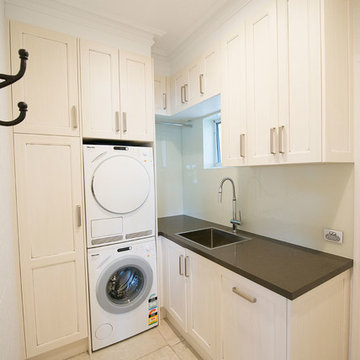
This home renovation clearly demonstrates how quality design, product and implementation wins every time. The clients' brief was clear - traditional, unique and practical, and quality, quality, quality. The kitchen design boasts a fully integrated double-door fridge with water/ice dispenser, generous island with ample seating, large double ovens, beautiful butler's sink, underbench cooler drawer and wine fridge, as well as dedicated snack preparation area. The adjoining butler's pantry was a must for this family's day to day needs, as well as for frequent entertaining. The nearby laundry utilises every inch of available space. The TV unit is not only beautiful, but is also large enough to hold a substantial movie & music library. The study and den are custom built to suit the specific preferences and requirements of this discerning client.

Photo Credit: Michael Gullon
トラディショナルスタイルのおしゃれな洗濯室 (L型、ドロップインシンク、落し込みパネル扉のキャビネット、ベージュのキャビネット、ベージュの壁、グレーの床、ベージュのキッチンカウンター) の写真
トラディショナルスタイルのおしゃれな洗濯室 (L型、ドロップインシンク、落し込みパネル扉のキャビネット、ベージュのキャビネット、ベージュの壁、グレーの床、ベージュのキッチンカウンター) の写真
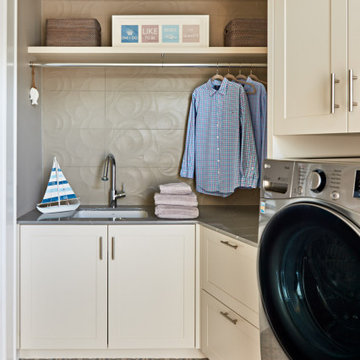
ウィルミントンにある中くらいなビーチスタイルのおしゃれな洗濯室 (L型、アンダーカウンターシンク、シェーカースタイル扉のキャビネット、ベージュのキャビネット、大理石カウンター、ベージュキッチンパネル、磁器タイルのキッチンパネル、グレーの壁、セラミックタイルの床、左右配置の洗濯機・乾燥機、マルチカラーの床、グレーのキッチンカウンター) の写真
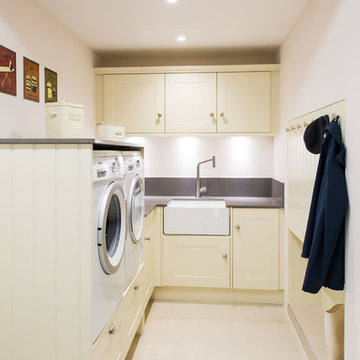
ウエストミッドランズにある小さなおしゃれな家事室 (L型、ドロップインシンク、フラットパネル扉のキャビネット、ベージュのキャビネット、白い壁、左右配置の洗濯機・乾燥機、グレーのキッチンカウンター) の写真
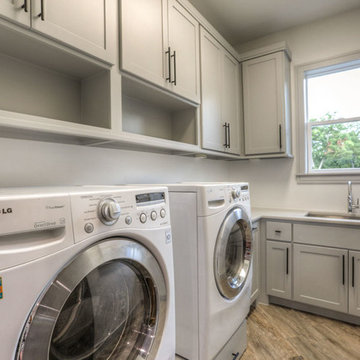
laundry room
ヒューストンにある高級な広いトラディショナルスタイルのおしゃれな洗濯室 (L型、アンダーカウンターシンク、シェーカースタイル扉のキャビネット、ベージュのキャビネット、クオーツストーンカウンター、白い壁、セラミックタイルの床、左右配置の洗濯機・乾燥機、ベージュの床) の写真
ヒューストンにある高級な広いトラディショナルスタイルのおしゃれな洗濯室 (L型、アンダーカウンターシンク、シェーカースタイル扉のキャビネット、ベージュのキャビネット、クオーツストーンカウンター、白い壁、セラミックタイルの床、左右配置の洗濯機・乾燥機、ベージュの床) の写真
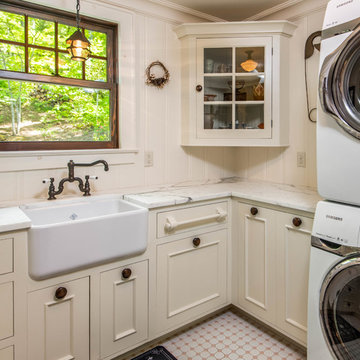
他の地域にある小さなカントリー風のおしゃれな洗濯室 (L型、エプロンフロントシンク、落し込みパネル扉のキャビネット、ベージュのキャビネット、大理石カウンター、ベージュの壁、セラミックタイルの床、上下配置の洗濯機・乾燥機、ピンクの床) の写真
ベージュのランドリールーム (ベージュのキャビネット、L型) の写真
1