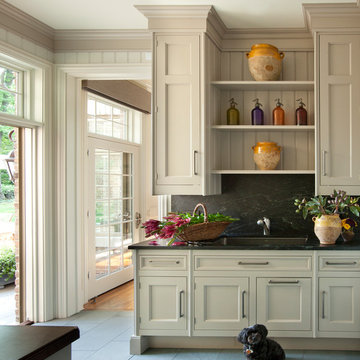ランドリールーム (ベージュのキャビネット、グレーのキャビネット、セラミックタイルの床) の写真
絞り込み:
資材コスト
並び替え:今日の人気順
写真 1〜20 枚目(全 1,165 枚)
1/4

The laundry room has an urban farmhouse flair with it's sophisticated patterned floor tile, gray cabinets and sleek black and gold cabinet hardware. A comfortable built in bench provides a convenient spot to take off shoes before entering the rest of the home, while woven baskets add texture. A deep laundry soaking sink and black and white artwork complete the space.

This contemporary compact laundry room packs a lot of punch and personality. With it's gold fixtures and hardware adding some glitz, the grey cabinetry, industrial floors and patterned backsplash tile brings interest to this small space. Fully loaded with hanging racks, large accommodating sink, vacuum/ironing board storage & laundry shoot, this laundry room is not only stylish but function forward.

ミネアポリスにある広いカントリー風のおしゃれな洗濯室 (L型、ドロップインシンク、グレーのキャビネット、クオーツストーンカウンター、白いキッチンパネル、セラミックタイルのキッチンパネル、白い壁、セラミックタイルの床、左右配置の洗濯機・乾燥機、マルチカラーの床、白いキッチンカウンター、パネル壁) の写真

Location: Bethesda, MD, USA
This total revamp turned out better than anticipated leaving the clients thrilled with the outcome.
Finecraft Contractors, Inc.
Interior Designer: Anna Cave
Susie Soleimani Photography
Blog: http://graciousinteriors.blogspot.com/2016/07/from-cellar-to-stellar-lower-level.html

2nd floor Laundry
Rigsby Group, Inc.
ミルウォーキーにあるお手頃価格の小さなトランジショナルスタイルのおしゃれなランドリークローゼット (I型、シェーカースタイル扉のキャビネット、グレーのキャビネット、白い壁、セラミックタイルの床、左右配置の洗濯機・乾燥機) の写真
ミルウォーキーにあるお手頃価格の小さなトランジショナルスタイルのおしゃれなランドリークローゼット (I型、シェーカースタイル扉のキャビネット、グレーのキャビネット、白い壁、セラミックタイルの床、左右配置の洗濯機・乾燥機) の写真

Gray,cabinets, in,laundry,room, open,shelves,for, basket,storage,and,organization, organize,carrara,marble, counter, and,splash,hex,tile,floor,ceramic,vintage,look,ceiling,light,

These photos are accredited to Diamond Cabinetry of Master Brand Cabinets. Diamond is a semi-custom cabinet line that allows for entry level custom cabinet modifications. They provide a wide selection of wood species,construction levels, premium finishes in stains, paints and glazes. Along with multiple door styles and interior accessories, this cabinetry is fitting for all styles!

6 Motions, 1 Amazing Wash Performance. The wash performance of the machine is greatly improved, giving you perfect results every time.
ボストンにあるお手頃価格の小さなモダンスタイルのおしゃれな洗濯室 (I型、エプロンフロントシンク、グレーのキャビネット、ソープストーンカウンター、グレーの壁、セラミックタイルの床、左右配置の洗濯機・乾燥機、ベージュの床、インセット扉のキャビネット) の写真
ボストンにあるお手頃価格の小さなモダンスタイルのおしゃれな洗濯室 (I型、エプロンフロントシンク、グレーのキャビネット、ソープストーンカウンター、グレーの壁、セラミックタイルの床、左右配置の洗濯機・乾燥機、ベージュの床、インセット扉のキャビネット) の写真

Upstairs laundry room finished with gray shaker cabinetry, butcher block countertops, and blu patterned tile.
シャーロットにあるお手頃価格の中くらいなモダンスタイルのおしゃれな家事室 (L型、アンダーカウンターシンク、シェーカースタイル扉のキャビネット、グレーのキャビネット、木材カウンター、白い壁、セラミックタイルの床、左右配置の洗濯機・乾燥機、青い床、茶色いキッチンカウンター) の写真
シャーロットにあるお手頃価格の中くらいなモダンスタイルのおしゃれな家事室 (L型、アンダーカウンターシンク、シェーカースタイル扉のキャビネット、グレーのキャビネット、木材カウンター、白い壁、セラミックタイルの床、左右配置の洗濯機・乾燥機、青い床、茶色いキッチンカウンター) の写真

他の地域にあるお手頃価格の中くらいなコンテンポラリースタイルのおしゃれな洗濯室 (I型、ドロップインシンク、フラットパネル扉のキャビネット、グレーのキャビネット、木材カウンター、白いキッチンパネル、セラミックタイルのキッチンパネル、白い壁、セラミックタイルの床、左右配置の洗濯機・乾燥機、グレーの床) の写真

This Altadena home is the perfect example of modern farmhouse flair. The powder room flaunts an elegant mirror over a strapping vanity; the butcher block in the kitchen lends warmth and texture; the living room is replete with stunning details like the candle style chandelier, the plaid area rug, and the coral accents; and the master bathroom’s floor is a gorgeous floor tile.
Project designed by Courtney Thomas Design in La Cañada. Serving Pasadena, Glendale, Monrovia, San Marino, Sierra Madre, South Pasadena, and Altadena.
For more about Courtney Thomas Design, click here: https://www.courtneythomasdesign.com/
To learn more about this project, click here:
https://www.courtneythomasdesign.com/portfolio/new-construction-altadena-rustic-modern/

インディアナポリスにある小さなトラディショナルスタイルのおしゃれな家事室 (I型、落し込みパネル扉のキャビネット、グレーのキャビネット、御影石カウンター、グレーの壁、セラミックタイルの床、上下配置の洗濯機・乾燥機、白い床、黒いキッチンカウンター) の写真

シカゴにあるお手頃価格の中くらいなトランジショナルスタイルのおしゃれな洗濯室 (L型、アンダーカウンターシンク、落し込みパネル扉のキャビネット、グレーのキャビネット、人工大理石カウンター、グレーの壁、セラミックタイルの床、左右配置の洗濯機・乾燥機、ベージュの床) の写真

Jefferson Door Company supplied all the interior and exterior doors, cabinetry (HomeCrest cabinetry), Mouldings and door hardware (Emtek). House was built by Ferran-Hardie Homes.

Marshall Morgan Erb Design Inc.
Photo: Nick Johnson
シカゴにあるトラディショナルスタイルのおしゃれな洗濯室 (アンダーカウンターシンク、落し込みパネル扉のキャビネット、ソープストーンカウンター、白い壁、セラミックタイルの床、ベージュのキャビネット) の写真
シカゴにあるトラディショナルスタイルのおしゃれな洗濯室 (アンダーカウンターシンク、落し込みパネル扉のキャビネット、ソープストーンカウンター、白い壁、セラミックタイルの床、ベージュのキャビネット) の写真

Few people love the chore of doing laundry but having a pretty room to do it in certainly helps. A face-lift was all this space needed — newly painted taupe cabinets, an antiqued mirror light fixture and shimmery wallpaper brighten the room and bounce around the light.

Cozy 2nd floor laundry with wall paper accented walls.
ミネアポリスにあるお手頃価格の小さなビーチスタイルのおしゃれな洗濯室 (コの字型、インセット扉のキャビネット、グレーのキャビネット、木材カウンター、セラミックタイルの床) の写真
ミネアポリスにあるお手頃価格の小さなビーチスタイルのおしゃれな洗濯室 (コの字型、インセット扉のキャビネット、グレーのキャビネット、木材カウンター、セラミックタイルの床) の写真

This laundry room has so much character! The patterned tile gives it the wow factor it needs. Cabinets are painted in Sherwin Williams Grizzle Gray as well as all the trim, window seat, and crown molding. The farmhouse apron front sink and white milk glass hardware bring in a bit of vintage to the space.

The shiplap walls ties together the tricky architectural angles in the room. 2-level countertops, above the sink and the washer/dryer units provides plenty of folding surface. The ceramic tile pattern is a fun and practical alternative to cement tile.

横浜にあるコンテンポラリースタイルのおしゃれな家事室 (アンダーカウンターシンク、グレーのキャビネット、人工大理石カウンター、白い壁、セラミックタイルの床、左右配置の洗濯機・乾燥機、マルチカラーの床、白いキッチンカウンター) の写真
ランドリールーム (ベージュのキャビネット、グレーのキャビネット、セラミックタイルの床) の写真
1