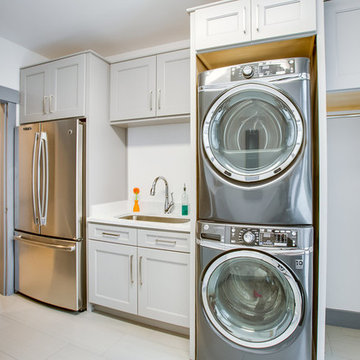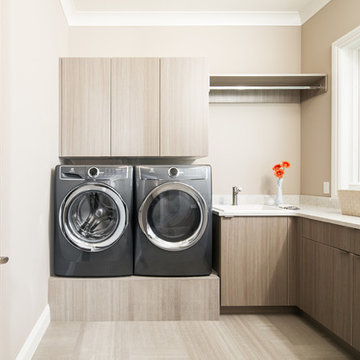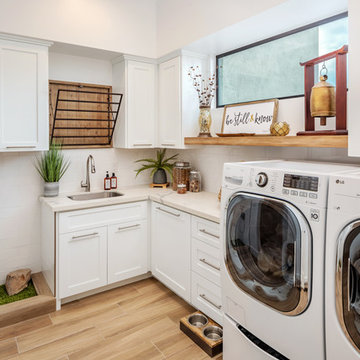ランドリールーム (全タイプのキャビネットの色、白いキッチンカウンター、ベージュの床) の写真
絞り込み:
資材コスト
並び替え:今日の人気順
写真 1〜20 枚目(全 1,008 枚)
1/4

シアトルにあるカントリー風のおしゃれな洗濯室 (コの字型、アンダーカウンターシンク、シェーカースタイル扉のキャビネット、青いキャビネット、グレーの壁、左右配置の洗濯機・乾燥機、ベージュの床、白いキッチンカウンター) の写真

ハンプシャーにあるラグジュアリーな広いトランジショナルスタイルのおしゃれなランドリールーム (ll型、ドロップインシンク、シェーカースタイル扉のキャビネット、グレーのキャビネット、大理石カウンター、白いキッチンパネル、大理石のキッチンパネル、淡色無垢フローリング、ベージュの床、白いキッチンカウンター) の写真

Photography by Buff Strickland
オースティンにある地中海スタイルのおしゃれな家事室 (コの字型、アンダーカウンターシンク、シェーカースタイル扉のキャビネット、白いキャビネット、白い壁、セラミックタイルの床、ベージュの床、白いキッチンカウンター) の写真
オースティンにある地中海スタイルのおしゃれな家事室 (コの字型、アンダーカウンターシンク、シェーカースタイル扉のキャビネット、白いキャビネット、白い壁、セラミックタイルの床、ベージュの床、白いキッチンカウンター) の写真

Laundry renovation, makeover in the St. Ives Country Club development in Duluth, Ga. Added wallpaper and painted cabinetry and trim a matching blue in the Thibaut Wallpaper. Extended the look into the mudroom area of the garage entrance to the home. Photos taken by Tara Carter Photography.

Amy Gritton Photography
オースティンにある高級な中くらいなモダンスタイルのおしゃれな洗濯室 (ll型、アンダーカウンターシンク、フラットパネル扉のキャビネット、中間色木目調キャビネット、クオーツストーンカウンター、グレーの壁、磁器タイルの床、左右配置の洗濯機・乾燥機、ベージュの床、白いキッチンカウンター) の写真
オースティンにある高級な中くらいなモダンスタイルのおしゃれな洗濯室 (ll型、アンダーカウンターシンク、フラットパネル扉のキャビネット、中間色木目調キャビネット、クオーツストーンカウンター、グレーの壁、磁器タイルの床、左右配置の洗濯機・乾燥機、ベージュの床、白いキッチンカウンター) の写真

Benjamin Moore Tarrytown Green
Shaker style cabinetry
flower wallpaper
quartz countertops
10" Hex tile floors
Emtek satin brass hardware
Photo by @Spacecrafting

シアトルにある中くらいなコンテンポラリースタイルのおしゃれな洗濯室 (I型、ドロップインシンク、シェーカースタイル扉のキャビネット、グレーのキャビネット、クオーツストーンカウンター、白い壁、カーペット敷き、上下配置の洗濯機・乾燥機、ベージュの床、白いキッチンカウンター) の写真

マイアミにある高級な中くらいなビーチスタイルのおしゃれなランドリールーム (ll型、ドロップインシンク、シェーカースタイル扉のキャビネット、白いキャビネット、緑の壁、淡色無垢フローリング、人工大理石カウンター、左右配置の洗濯機・乾燥機、ベージュの床、白いキッチンカウンター) の写真

オースティンにあるお手頃価格の中くらいなモダンスタイルのおしゃれな洗濯室 (L型、ドロップインシンク、フラットパネル扉のキャビネット、白いキャビネット、大理石カウンター、白い壁、セラミックタイルの床、左右配置の洗濯機・乾燥機、ベージュの床、白いキッチンカウンター、塗装板張りの天井、塗装板張りの壁) の写真

セントルイスにある高級な小さなミッドセンチュリースタイルのおしゃれなランドリークローゼット (ll型、アンダーカウンターシンク、レイズドパネル扉のキャビネット、グレーのキャビネット、クオーツストーンカウンター、白いキッチンパネル、クオーツストーンのキッチンパネル、グレーの壁、セラミックタイルの床、左右配置の洗濯機・乾燥機、ベージュの床、白いキッチンカウンター) の写真

オレンジカウンティにある高級な広いコンテンポラリースタイルのおしゃれな家事室 (ll型、アンダーカウンターシンク、落し込みパネル扉のキャビネット、青いキャビネット、珪岩カウンター、ベージュの壁、磁器タイルの床、左右配置の洗濯機・乾燥機、ベージュの床、白いキッチンカウンター) の写真

Picture Perfect House
シカゴにある高級な中くらいなトランジショナルスタイルのおしゃれな洗濯室 (L型、アンダーカウンターシンク、落し込みパネル扉のキャビネット、グレーのキャビネット、クオーツストーンカウンター、グレーの壁、カーペット敷き、上下配置の洗濯機・乾燥機、ベージュの床、白いキッチンカウンター) の写真
シカゴにある高級な中くらいなトランジショナルスタイルのおしゃれな洗濯室 (L型、アンダーカウンターシンク、落し込みパネル扉のキャビネット、グレーのキャビネット、クオーツストーンカウンター、グレーの壁、カーペット敷き、上下配置の洗濯機・乾燥機、ベージュの床、白いキッチンカウンター) の写真

JANA SOBEL
バーミングハムにある中くらいなモダンスタイルのおしゃれな家事室 (アンダーカウンターシンク、落し込みパネル扉のキャビネット、グレーのキャビネット、クオーツストーンカウンター、グレーの壁、セラミックタイルの床、上下配置の洗濯機・乾燥機、ベージュの床、白いキッチンカウンター) の写真
バーミングハムにある中くらいなモダンスタイルのおしゃれな家事室 (アンダーカウンターシンク、落し込みパネル扉のキャビネット、グレーのキャビネット、クオーツストーンカウンター、グレーの壁、セラミックタイルの床、上下配置の洗濯機・乾燥機、ベージュの床、白いキッチンカウンター) の写真

Custom cabinetry by Eurowood Cabinets, Inc. - www.eurowood.net
オマハにあるトランジショナルスタイルのおしゃれな洗濯室 (フラットパネル扉のキャビネット、ベージュの壁、左右配置の洗濯機・乾燥機、ベージュの床、白いキッチンカウンター、グレーのキャビネット) の写真
オマハにあるトランジショナルスタイルのおしゃれな洗濯室 (フラットパネル扉のキャビネット、ベージュの壁、左右配置の洗濯機・乾燥機、ベージュの床、白いキッチンカウンター、グレーのキャビネット) の写真

Inspired by sandy shorelines on the California coast, this beachy blonde vinyl floor brings just the right amount of variation to each room. With the Modin Collection, we have raised the bar on luxury vinyl plank. The result is a new standard in resilient flooring. Modin offers true embossed in register texture, a low sheen level, a rigid SPC core, an industry-leading wear layer, and so much more.

他の地域にある広いビーチスタイルのおしゃれな洗濯室 (落し込みパネル扉のキャビネット、グレーのキャビネット、青い壁、セラミックタイルの床、上下配置の洗濯機・乾燥機、ベージュの床、壁紙、白いキッチンカウンター) の写真

サンフランシスコにある高級な小さなトランジショナルスタイルのおしゃれな家事室 (ll型、ドロップインシンク、シェーカースタイル扉のキャビネット、白いキャビネット、珪岩カウンター、茶色い壁、セラミックタイルの床、左右配置の洗濯機・乾燥機、ベージュの床、白いキッチンカウンター) の写真

Classic, timeless, elegant...all of these descriptors were considered when designing this home and my, oh, my does it show! Each room of this home features modern silhouettes complimented by high-end tile, accessories, and appliances for the perfect Transitional style living.

フェニックスにあるトランジショナルスタイルのおしゃれな家事室 (L型、アンダーカウンターシンク、シェーカースタイル扉のキャビネット、白いキャビネット、白い壁、左右配置の洗濯機・乾燥機、ベージュの床、白いキッチンカウンター) の写真

http://8pheasantrun.com
Welcome to this sought after North Wayland colonial located at the end of a cul-de-sac lined with beautiful trees. The front door opens to a grand foyer with gleaming hardwood floors throughout and attention to detail around every corner. The formal living room leads into the dining room which has access to the spectacular chef's kitchen. The large eat-in breakfast area has french doors overlooking the picturesque backyard. The open floor plan features a majestic family room with a cathedral ceiling and an impressive stone fireplace. The back staircase is architecturally handsome and conveniently located off of the kitchen and family room giving access to the bedrooms upstairs. The master bedroom is not to be missed with a stunning en suite master bath equipped with a double vanity sink, wine chiller and a large walk in closet. The additional spacious bedrooms all feature en-suite baths. The finished basement includes potential wine cellar, a large play room and an exercise room.
ランドリールーム (全タイプのキャビネットの色、白いキッチンカウンター、ベージュの床) の写真
1