小さなランドリールーム (全タイプのキャビネットの色、白い天井) の写真
絞り込み:
資材コスト
並び替え:今日の人気順
写真 1〜20 枚目(全 26 枚)
1/4

This compact laundry/walk in pantry packs a lot in a small space. By stacking the new front loading washer and dryer on a platform, doing laundry just got a lot more ergonomic not to mention the space afforded for folding and storage!
Photo by A Kitchen That Works LLC
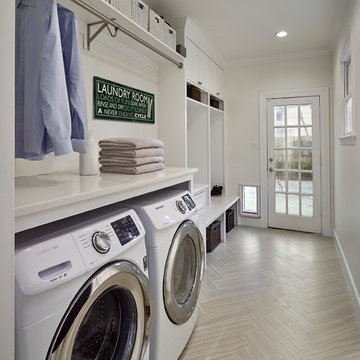
Vaughan Creative Media
ダラスにあるお手頃価格の小さなトラディショナルスタイルのおしゃれな家事室 (I型、シェーカースタイル扉のキャビネット、白いキャビネット、クオーツストーンカウンター、白い壁、磁器タイルの床、左右配置の洗濯機・乾燥機、白いキッチンカウンター、白い天井) の写真
ダラスにあるお手頃価格の小さなトラディショナルスタイルのおしゃれな家事室 (I型、シェーカースタイル扉のキャビネット、白いキャビネット、クオーツストーンカウンター、白い壁、磁器タイルの床、左右配置の洗濯機・乾燥機、白いキッチンカウンター、白い天井) の写真

他の地域にある低価格の小さな北欧スタイルのおしゃれな洗濯室 (フラットパネル扉のキャビネット、黒いキャビネット、グレーの壁、クロスの天井、白い天井、セラミックタイルの床、左右配置の洗濯機・乾燥機、黒い床、壁紙) の写真

This small garage entry functions as the mudroom as well as the laundry room. The space once featured the swing of the garage entry door, as well as the swing of the door that connects it to the foyer hall. We replaced the hallway entry door with a barn door, allowing us to have easier access to cabinets. We also incorporated a stackable washer & dryer to open up counter space and more cabinet storage. We created a mudroom on the opposite side of the laundry area with a small bench, coat hooks and a mix of adjustable shelving and closed storage.
Photos by Spacecrafting Photography

Laundry space is integrated into Primary Suite Closet - Architect: HAUS | Architecture For Modern Lifestyles - Builder: WERK | Building Modern - Photo: HAUS

This portion of the remodel was designed by removing updating the laundry closet, installing IKEA cabinets with custom IKEA fronts by Dendra Doors, maple butcher block countertop, front load washer and dryer, and painting the existing closet doors to freshen up the look of the space.

シドニーにあるお手頃価格の小さなモダンスタイルのおしゃれな洗濯室 (ll型、一体型シンク、フラットパネル扉のキャビネット、白いキャビネット、ステンレスカウンター、白いキッチンパネル、ガラス板のキッチンパネル、白い壁、淡色無垢フローリング、上下配置の洗濯機・乾燥機、グレーのキッチンカウンター、白い天井) の写真
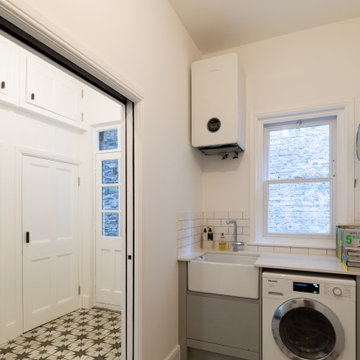
ロンドンにある高級な小さなモダンスタイルのおしゃれな家事室 (ll型、エプロンフロントシンク、フラットパネル扉のキャビネット、グレーのキャビネット、白い壁、セラミックタイルの床、上下配置の洗濯機・乾燥機、白いキッチンカウンター、セラミックタイルのキッチンパネル、マルチカラーの床、白い天井) の写真

The laundry room at the top of the stair has been home to drying racks as well as a small computer work station. There is plenty of room for additional storage, and the large square window allows plenty of light.
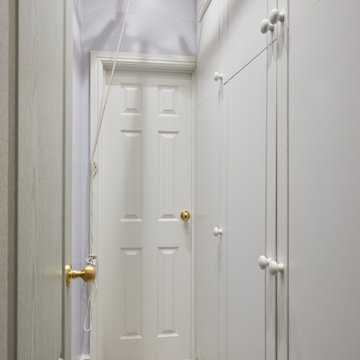
ロンドンにあるお手頃価格の小さなトラディショナルスタイルのおしゃれな家事室 (I型、フラットパネル扉のキャビネット、白いキャビネット、グレーの壁、磁器タイルの床、ベージュの床、白い天井) の写真
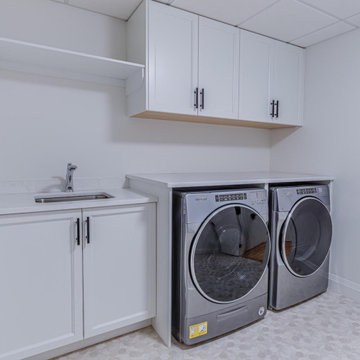
他の地域にあるお手頃価格の小さなカントリー風のおしゃれな洗濯室 (アンダーカウンターシンク、落し込みパネル扉のキャビネット、白いキャビネット、御影石カウンター、白い壁、左右配置の洗濯機・乾燥機、グレーの床、白いキッチンカウンター、格子天井、ラミネートの床、白い天井) の写真
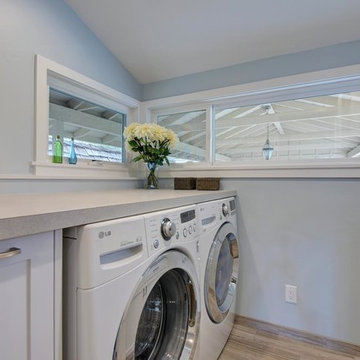
Budget analysis and project development by: May Construction, Inc.
サンフランシスコにある高級な小さなトランジショナルスタイルのおしゃれな洗濯室 (ll型、スロップシンク、落し込みパネル扉のキャビネット、白いキャビネット、人工大理石カウンター、青い壁、左右配置の洗濯機・乾燥機、茶色い床、セラミックタイルの床、グレーのキッチンパネル、グレーのキッチンカウンター、白い天井) の写真
サンフランシスコにある高級な小さなトランジショナルスタイルのおしゃれな洗濯室 (ll型、スロップシンク、落し込みパネル扉のキャビネット、白いキャビネット、人工大理石カウンター、青い壁、左右配置の洗濯機・乾燥機、茶色い床、セラミックタイルの床、グレーのキッチンパネル、グレーのキッチンカウンター、白い天井) の写真
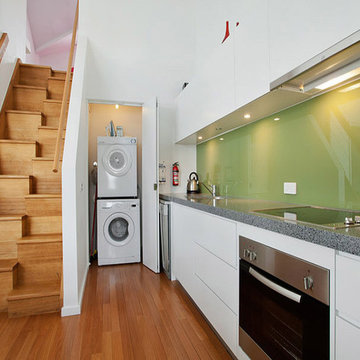
DE atelier Architects
Laundry in a cupboard in the kitchen
メルボルンにある小さなコンテンポラリースタイルのおしゃれなランドリークローゼット (白いキャビネット、白い壁、無垢フローリング、上下配置の洗濯機・乾燥機、I型、シングルシンク、フラットパネル扉のキャビネット、人工大理石カウンター、緑のキッチンパネル、ガラス板のキッチンパネル、茶色い床、グレーのキッチンカウンター、三角天井、白い天井) の写真
メルボルンにある小さなコンテンポラリースタイルのおしゃれなランドリークローゼット (白いキャビネット、白い壁、無垢フローリング、上下配置の洗濯機・乾燥機、I型、シングルシンク、フラットパネル扉のキャビネット、人工大理石カウンター、緑のキッチンパネル、ガラス板のキッチンパネル、茶色い床、グレーのキッチンカウンター、三角天井、白い天井) の写真
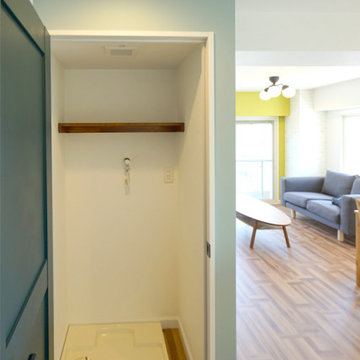
洗面室を広くとるため、洗濯機スペースが独立。
他の地域にある高級な小さな北欧スタイルのおしゃれな洗濯室 (インセット扉のキャビネット、ヴィンテージ仕上げキャビネット、白い壁、合板フローリング、茶色い床、壁紙、白い天井) の写真
他の地域にある高級な小さな北欧スタイルのおしゃれな洗濯室 (インセット扉のキャビネット、ヴィンテージ仕上げキャビネット、白い壁、合板フローリング、茶色い床、壁紙、白い天井) の写真
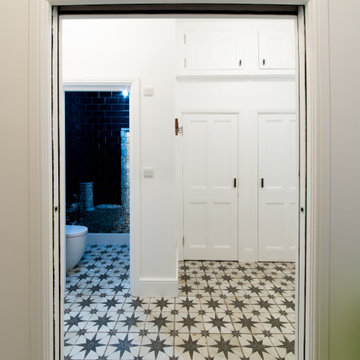
ロンドンにある高級な小さなモダンスタイルのおしゃれな家事室 (ll型、エプロンフロントシンク、フラットパネル扉のキャビネット、グレーのキャビネット、白い壁、セラミックタイルの床、上下配置の洗濯機・乾燥機、白いキッチンカウンター、マルチカラーの床、白い天井) の写真
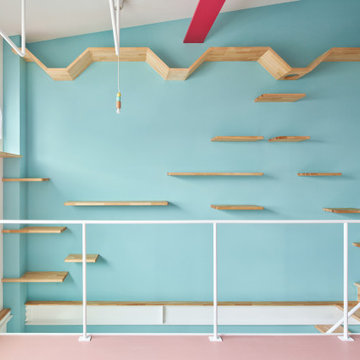
京都にある小さなコンテンポラリースタイルのおしゃれな家事室 (アンダーカウンターシンク、落し込みパネル扉のキャビネット、白いキャビネット、木材カウンター、ピンクの壁、リノリウムの床、洗濯乾燥機、ピンクの床、ピンクのキッチンカウンター、三角天井、塗装板張りの壁、白い天井) の写真

シカゴにある高級な小さなトラディショナルスタイルのおしゃれな家事室 (ll型、シングルシンク、シェーカースタイル扉のキャビネット、白いキャビネット、クオーツストーンカウンター、白いキッチンパネル、木材のキッチンパネル、白い壁、淡色無垢フローリング、上下配置の洗濯機・乾燥機、茶色い床、グレーのキッチンカウンター、クロスの天井、壁紙、白い天井) の写真

This compact dual purpose laundry mudroom is the point of entry for a busy family of four.
One side provides laundry facilities including a deep laundry sink, dry rack, a folding surface and storage. The other side of the room has the home's electrical panel and a boot bench complete with shoe cubbies, hooks and a bench.
The flooring is rubber.

With the original, unfinished laundry room located in the enclosed porch with plywood subflooring and bare shiplap on the walls, our client was ready for a change.
To create a functional size laundry/utility room, Blackline Renovations repurposed part of the enclosed porch and slightly expanded into the original kitchen footprint. With a small space to work with, form and function was paramount. Blackline Renovations’ creative solution involved carefully designing an efficient layout with accessible storage. The laundry room was thus designed with floor-to-ceiling cabinetry and a stacked washer/dryer to provide enough space for a folding station and drying area. The lower cabinet beneath the drying area was even customized to conceal and store a cat litter box. Every square inch was wisely utilized to maximize this small space.

This small garage entry functions as the mudroom as well as the laundry room. The space once featured the swing of the garage entry door, as well as the swing of the door that connects it to the foyer hall. We replaced the hallway entry door with a barn door, allowing us to have easier access to cabinets. We also incorporated a stackable washer & dryer to open up counter space and more cabinet storage. We created a mudroom on the opposite side of the laundry area with a small bench, coat hooks and a mix of adjustable shelving and closed storage.
Photos by Spacecrafting Photography
小さなランドリールーム (全タイプのキャビネットの色、白い天井) の写真
1