ランドリールーム (全タイプのキャビネットの色、レイズドパネル扉のキャビネット、御影石カウンター) の写真
絞り込み:
資材コスト
並び替え:今日の人気順
写真 1〜20 枚目(全 1,104 枚)
1/4

Christopher Davison, AIA
オースティンにある高級な中くらいなトラディショナルスタイルのおしゃれな家事室 (レイズドパネル扉のキャビネット、白いキャビネット、御影石カウンター、ベージュの壁、磁器タイルの床、左右配置の洗濯機・乾燥機、I型) の写真
オースティンにある高級な中くらいなトラディショナルスタイルのおしゃれな家事室 (レイズドパネル扉のキャビネット、白いキャビネット、御影石カウンター、ベージュの壁、磁器タイルの床、左右配置の洗濯機・乾燥機、I型) の写真

A dividing panel was included in the pull-out pantry, providing a place to hang brooms or dust trays. The top drawer below the counter houses a convenient hide-away ironing board.
The original window was enlarged so it could be centered and allow great natural light into the room.
The finished laundry room is a huge upgrade for the clients and they could not be happier! They now have plenty of storage space and counter space for improved organization and efficiency. Not only is the layout more functional, but the bright paint color, glamorous chandelier, elegant counter tops, show-stopping backsplash and sleek stainless-steel appliances make for a truly beautiful laundry room they can be proud of!
Photography by Todd Ramsey, Impressia.

The stained knotty alder cabinets add a balance of rustic beauty and functional storage to this laundry room.
ダラスにある中くらいなラスティックスタイルのおしゃれな洗濯室 (コの字型、レイズドパネル扉のキャビネット、中間色木目調キャビネット、御影石カウンター、ベージュの壁、レンガの床、左右配置の洗濯機・乾燥機) の写真
ダラスにある中くらいなラスティックスタイルのおしゃれな洗濯室 (コの字型、レイズドパネル扉のキャビネット、中間色木目調キャビネット、御影石カウンター、ベージュの壁、レンガの床、左右配置の洗濯機・乾燥機) の写真

Marilyn Peryer, Photographer
ローリーにある中くらいなトラディショナルスタイルのおしゃれな洗濯室 (レイズドパネル扉のキャビネット、白いキャビネット、御影石カウンター、ベージュの壁、磁器タイルの床、上下配置の洗濯機・乾燥機、ベージュの床、アンダーカウンターシンク) の写真
ローリーにある中くらいなトラディショナルスタイルのおしゃれな洗濯室 (レイズドパネル扉のキャビネット、白いキャビネット、御影石カウンター、ベージュの壁、磁器タイルの床、上下配置の洗濯機・乾燥機、ベージュの床、アンダーカウンターシンク) の写真

AV Architects + Builders
Location: Falls Church, VA, USA
Our clients were a newly-wed couple looking to start a new life together. With a love for the outdoors and theirs dogs and cats, we wanted to create a design that wouldn’t make them sacrifice any of their hobbies or interests. We designed a floor plan to allow for comfortability relaxation, any day of the year. We added a mudroom complete with a dog bath at the entrance of the home to help take care of their pets and track all the mess from outside. We added multiple access points to outdoor covered porches and decks so they can always enjoy the outdoors, not matter the time of year. The second floor comes complete with the master suite, two bedrooms for the kids with a shared bath, and a guest room for when they have family over. The lower level offers all the entertainment whether it’s a large family room for movie nights or an exercise room. Additionally, the home has 4 garages for cars – 3 are attached to the home and one is detached and serves as a workshop for him.
The look and feel of the home is informal, casual and earthy as the clients wanted to feel relaxed at home. The materials used are stone, wood, iron and glass and the home has ample natural light. Clean lines, natural materials and simple details for relaxed casual living.
Stacy Zarin Photography

All cleaning supplies fit perfectly in their own spot and hidden by beautifully ivory glazed melamine cabinets
Donna Siben/ Designer
シカゴにある小さなトラディショナルスタイルのおしゃれなランドリールーム (レイズドパネル扉のキャビネット、白いキャビネット、御影石カウンター、セラミックタイルの床、上下配置の洗濯機・乾燥機) の写真
シカゴにある小さなトラディショナルスタイルのおしゃれなランドリールーム (レイズドパネル扉のキャビネット、白いキャビネット、御影石カウンター、セラミックタイルの床、上下配置の洗濯機・乾燥機) の写真

Our design studio designed a gut renovation of this home which opened up the floorplan and radically changed the functioning of the footprint. It features an array of patterned wallpaper, tiles, and floors complemented with a fresh palette, and statement lights.
Photographer - Sarah Shields
---
Project completed by Wendy Langston's Everything Home interior design firm, which serves Carmel, Zionsville, Fishers, Westfield, Noblesville, and Indianapolis.
For more about Everything Home, click here: https://everythinghomedesigns.com/
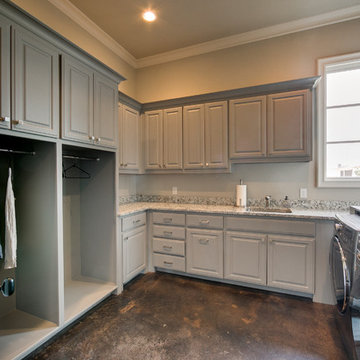
ダラスにある中くらいなトランジショナルスタイルのおしゃれな洗濯室 (コの字型、アンダーカウンターシンク、レイズドパネル扉のキャビネット、グレーのキャビネット、御影石カウンター、ベージュの壁、コンクリートの床、左右配置の洗濯機・乾燥機) の写真

他の地域にある小さなトラディショナルスタイルのおしゃれな洗濯室 (L型、アンダーカウンターシンク、レイズドパネル扉のキャビネット、濃色木目調キャビネット、御影石カウンター、グレーの壁、セラミックタイルの床、左右配置の洗濯機・乾燥機、グレーの床、グレーのキッチンカウンター) の写真
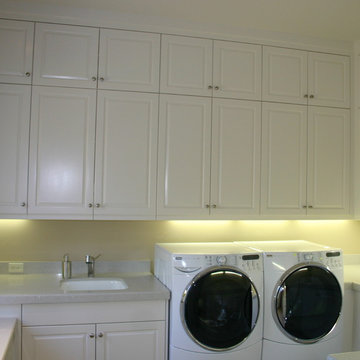
Cabinet Company // Cowan's Cabinet Co.
サクラメントにある高級な中くらいなトランジショナルスタイルのおしゃれな洗濯室 (コの字型、アンダーカウンターシンク、レイズドパネル扉のキャビネット、白いキャビネット、御影石カウンター、ベージュの壁、左右配置の洗濯機・乾燥機) の写真
サクラメントにある高級な中くらいなトランジショナルスタイルのおしゃれな洗濯室 (コの字型、アンダーカウンターシンク、レイズドパネル扉のキャビネット、白いキャビネット、御影石カウンター、ベージュの壁、左右配置の洗濯機・乾燥機) の写真

Laundry has never been such a luxury. This spacious laundry room has wall to wall built in cabinetry and plenty of counter space for sorting and folding. And laundry will never be a bore thanks to the built in flat panel television.
Construction By
Spinnaker Development
428 32nd St
Newport Beach, CA. 92663
Phone: 949-544-5801
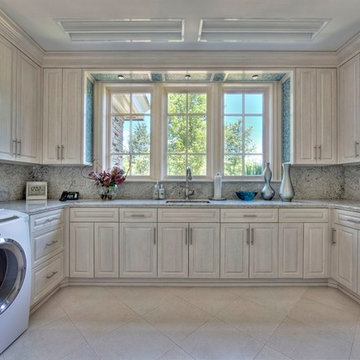
This laundry has room to work and then some! Banner's Cabinets provided and installed the cabinetry you see here, cooperating with another sub-contractor to leave room for tile to be applied within our wooden frame on the wall cabinet ends and the header over the window.

Contractor George W. Combs of George W. Combs, Inc. enlarged this colonial style home by adding an extension including a two car garage, a second story Master Suite, a sunroom, extended dining area, a mudroom, side entry hall, a third story staircase and a basement playroom.
Interior Design by Amy Luria of Luria Design & Style
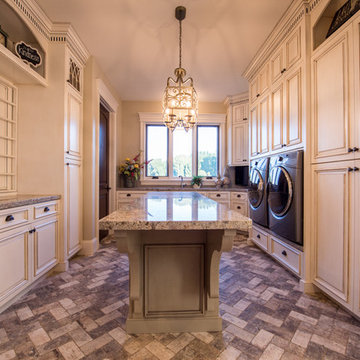
他の地域にある巨大なトラディショナルスタイルのおしゃれな洗濯室 (コの字型、アンダーカウンターシンク、レイズドパネル扉のキャビネット、白いキャビネット、御影石カウンター、ベージュの壁、左右配置の洗濯機・乾燥機、マルチカラーの床) の写真

A dog wash was designed at the request of the veterinarian owner. The dog wash is part of the laundry room. The washer and dryer are located opposite the dog wash.
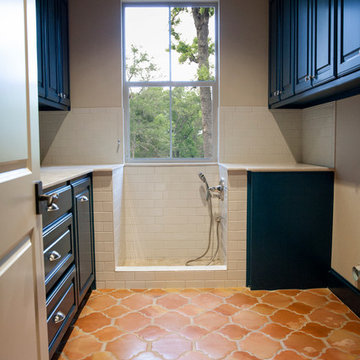
Marianne Joy Photography
ダラスにある中くらいな地中海スタイルのおしゃれな家事室 (コの字型、レイズドパネル扉のキャビネット、青いキャビネット、御影石カウンター、ベージュの壁、テラコッタタイルの床、左右配置の洗濯機・乾燥機) の写真
ダラスにある中くらいな地中海スタイルのおしゃれな家事室 (コの字型、レイズドパネル扉のキャビネット、青いキャビネット、御影石カウンター、ベージュの壁、テラコッタタイルの床、左右配置の洗濯機・乾燥機) の写真

Renovation of a master bath suite, dressing room and laundry room in a log cabin farm house.
The laundry room has a fabulous white enamel and iron trough sink with double goose neck faucets - ideal for scrubbing dirty farmer's clothing. The cabinet and shelving were custom made using the reclaimed wood from the farm. A quartz counter for folding laundry is set above the washer and dryer. A ribbed glass panel was installed in the door to the laundry room, which was retrieved from a wood pile, so that the light from the room's window would flow through to the dressing room and vestibule, while still providing privacy between the spaces.
Interior Design & Photo ©Suzanne MacCrone Rogers
Architectural Design - Robert C. Beeland, AIA, NCARB

他の地域にある高級な広いラスティックスタイルのおしゃれな洗濯室 (レイズドパネル扉のキャビネット、中間色木目調キャビネット、御影石カウンター、茶色い壁、磁器タイルの床、左右配置の洗濯機・乾燥機、ドロップインシンク) の写真
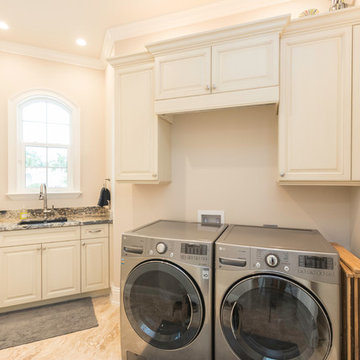
マイアミにある高級な中くらいなトラディショナルスタイルのおしゃれな洗濯室 (コの字型、アンダーカウンターシンク、レイズドパネル扉のキャビネット、白いキャビネット、御影石カウンター、ベージュの壁、トラバーチンの床、左右配置の洗濯機・乾燥機、ベージュの床) の写真

Laundry Room
ソルトレイクシティにある広いトラディショナルスタイルのおしゃれな洗濯室 (I型、アンダーカウンターシンク、レイズドパネル扉のキャビネット、濃色木目調キャビネット、御影石カウンター、ベージュの壁、スレートの床、左右配置の洗濯機・乾燥機) の写真
ソルトレイクシティにある広いトラディショナルスタイルのおしゃれな洗濯室 (I型、アンダーカウンターシンク、レイズドパネル扉のキャビネット、濃色木目調キャビネット、御影石カウンター、ベージュの壁、スレートの床、左右配置の洗濯機・乾燥機) の写真
ランドリールーム (全タイプのキャビネットの色、レイズドパネル扉のキャビネット、御影石カウンター) の写真
1