ランドリールーム (全タイプのキャビネットの色、ヴィンテージ仕上げキャビネット、コンクリートカウンター、木材カウンター) の写真
絞り込み:
資材コスト
並び替え:今日の人気順
写真 1〜16 枚目(全 16 枚)
1/5

他の地域にあるお手頃価格の中くらいなトラディショナルスタイルのおしゃれな洗濯室 (I型、スロップシンク、レイズドパネル扉のキャビネット、ヴィンテージ仕上げキャビネット、木材カウンター、グレーの壁、セラミックタイルの床、左右配置の洗濯機・乾燥機、マルチカラーの床、茶色いキッチンカウンター、塗装板張りの壁) の写真

デンバーにある高級な中くらいなトラディショナルスタイルのおしゃれな洗濯室 (ドロップインシンク、左右配置の洗濯機・乾燥機、グレーの床、I型、レイズドパネル扉のキャビネット、ヴィンテージ仕上げキャビネット、コンクリートカウンター、セラミックタイルの床、黒い壁) の写真

オクラホマシティにある高級な中くらいなカントリー風のおしゃれな洗濯室 (L型、ドロップインシンク、レイズドパネル扉のキャビネット、ヴィンテージ仕上げキャビネット、木材カウンター、ベージュの壁、レンガの床、上下配置の洗濯機・乾燥機、赤い床、ベージュのキッチンカウンター) の写真
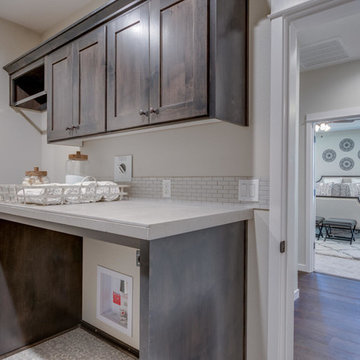
Beautiful Dominion
ポートランドにあるお手頃価格の中くらいなカントリー風のおしゃれな洗濯室 (L型、オープンシェルフ、ヴィンテージ仕上げキャビネット、木材カウンター、左右配置の洗濯機・乾燥機、グレーのキッチンカウンター) の写真
ポートランドにあるお手頃価格の中くらいなカントリー風のおしゃれな洗濯室 (L型、オープンシェルフ、ヴィンテージ仕上げキャビネット、木材カウンター、左右配置の洗濯機・乾燥機、グレーのキッチンカウンター) の写真
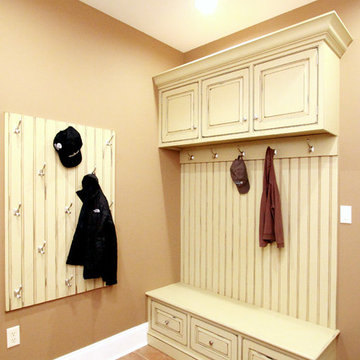
This former small laundry at the entrance to the garage did not have space for ironing or folding of wash. It also had no space for to store the family clutter of shoes, hats, jackets and miscellaneous items. The laundry was moved to the basement and space was made for clutter storage and a bench to remove or put on shoes and/or boots. With changes in seasons, the wall hooks can be used for swim suits and towels and/or hats and jackets.

What a joy to bring this exciting renovation to a loyal client: a family of 6 that has called this Highland Park house, “home” for over 25 years. This relationship began in 2017 when we designed their living room, girls’ bedrooms, powder room, and in-home office. We were thrilled when they entrusted us again with their kitchen, family room, dining room, and laundry area design. Their first floor became our JSDG playground…
Our priority was to bring fresh, flowing energy to the family’s first floor. We started by removing partial walls to create a more open floor plan and transformed a once huge fireplace into a modern bar set up. We reconfigured a stunning, ventless fireplace and oriented it floor to ceiling tile in the family room. Our second priority was to create an outdoor space for safe socializing during the pandemic, as we executed this project during the thick of it. We designed the entire outdoor area with the utmost intention and consulted on the gorgeous outdoor paint selections. Stay tuned for photos of this outdoors space on the site soon!
Overall, this project was a true labor of love. We are grateful to again bring beauty, flow and function to this beloved client’s warm home.

Laundry room with custom concrete countertop from Boheium Stoneworks, Cottonwood Fine Cabinetry, and stone tile with glass tile accents. | Photo: Mert Carpenter Photography
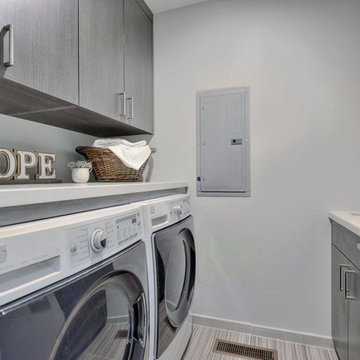
Budget analysis and project development by: May Construction, Inc.
サンフランシスコにある小さなコンテンポラリースタイルのおしゃれな洗濯室 (ll型、ドロップインシンク、フラットパネル扉のキャビネット、ヴィンテージ仕上げキャビネット、コンクリートカウンター、グレーの壁、テラコッタタイルの床、左右配置の洗濯機・乾燥機、グレーの床、白いキッチンカウンター) の写真
サンフランシスコにある小さなコンテンポラリースタイルのおしゃれな洗濯室 (ll型、ドロップインシンク、フラットパネル扉のキャビネット、ヴィンテージ仕上げキャビネット、コンクリートカウンター、グレーの壁、テラコッタタイルの床、左右配置の洗濯機・乾燥機、グレーの床、白いキッチンカウンター) の写真
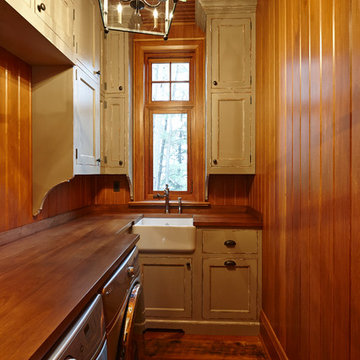
Robert Nelson Photography
トロントにある高級な中くらいなラスティックスタイルのおしゃれな洗濯室 (L型、エプロンフロントシンク、落し込みパネル扉のキャビネット、ヴィンテージ仕上げキャビネット、木材カウンター、無垢フローリング、左右配置の洗濯機・乾燥機) の写真
トロントにある高級な中くらいなラスティックスタイルのおしゃれな洗濯室 (L型、エプロンフロントシンク、落し込みパネル扉のキャビネット、ヴィンテージ仕上げキャビネット、木材カウンター、無垢フローリング、左右配置の洗濯機・乾燥機) の写真
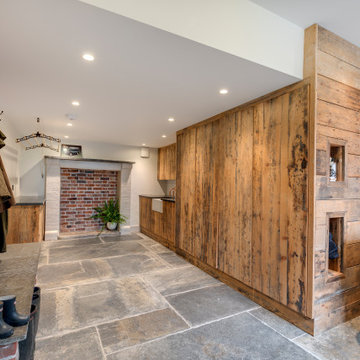
デヴォンにある広いコンテンポラリースタイルのおしゃれな家事室 (ll型、スロップシンク、フラットパネル扉のキャビネット、ヴィンテージ仕上げキャビネット、木材カウンター、茶色い壁、スレートの床、目隠し付き洗濯機・乾燥機、グレーの床、黒いキッチンカウンター) の写真
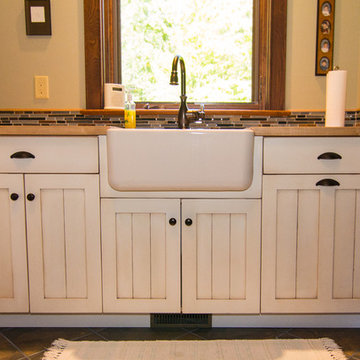
Graye Skye
他の地域にある広いカントリー風のおしゃれなランドリールーム (エプロンフロントシンク、落し込みパネル扉のキャビネット、ヴィンテージ仕上げキャビネット、木材カウンター、ベージュの壁、左右配置の洗濯機・乾燥機) の写真
他の地域にある広いカントリー風のおしゃれなランドリールーム (エプロンフロントシンク、落し込みパネル扉のキャビネット、ヴィンテージ仕上げキャビネット、木材カウンター、ベージュの壁、左右配置の洗濯機・乾燥機) の写真
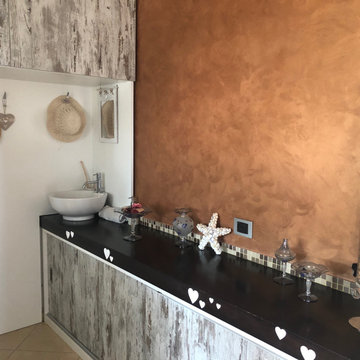
他の地域にある広いカントリー風のおしゃれな家事室 (コの字型、シングルシンク、フラットパネル扉のキャビネット、ヴィンテージ仕上げキャビネット、木材カウンター、マルチカラーのキッチンパネル、モザイクタイルのキッチンパネル、茶色い壁、磁器タイルの床、左右配置の洗濯機・乾燥機、ベージュの床、茶色いキッチンカウンター、折り上げ天井) の写真
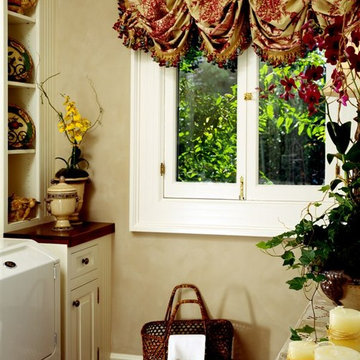
ボルチモアにあるお手頃価格の中くらいなトラディショナルスタイルのおしゃれな洗濯室 (ll型、エプロンフロントシンク、インセット扉のキャビネット、ヴィンテージ仕上げキャビネット、木材カウンター、ベージュの壁、濃色無垢フローリング、左右配置の洗濯機・乾燥機、茶色い床、茶色いキッチンカウンター) の写真
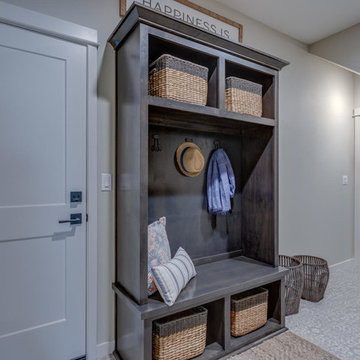
Beautiful Dominion
ポートランドにあるお手頃価格の中くらいなカントリー風のおしゃれな洗濯室 (L型、オープンシェルフ、ヴィンテージ仕上げキャビネット、木材カウンター、左右配置の洗濯機・乾燥機、グレーのキッチンカウンター) の写真
ポートランドにあるお手頃価格の中くらいなカントリー風のおしゃれな洗濯室 (L型、オープンシェルフ、ヴィンテージ仕上げキャビネット、木材カウンター、左右配置の洗濯機・乾燥機、グレーのキッチンカウンター) の写真

What a joy to bring this exciting renovation to a loyal client: a family of 6 that has called this Highland Park house, “home” for over 25 years. This relationship began in 2017 when we designed their living room, girls’ bedrooms, powder room, and in-home office. We were thrilled when they entrusted us again with their kitchen, family room, dining room, and laundry area design. Their first floor became our JSDG playground…
Our priority was to bring fresh, flowing energy to the family’s first floor. We started by removing partial walls to create a more open floor plan and transformed a once huge fireplace into a modern bar set up. We reconfigured a stunning, ventless fireplace and oriented it floor to ceiling tile in the family room. Our second priority was to create an outdoor space for safe socializing during the pandemic, as we executed this project during the thick of it. We designed the entire outdoor area with the utmost intention and consulted on the gorgeous outdoor paint selections. Stay tuned for photos of this outdoors space on the site soon!
Overall, this project was a true labor of love. We are grateful to again bring beauty, flow and function to this beloved client’s warm home.
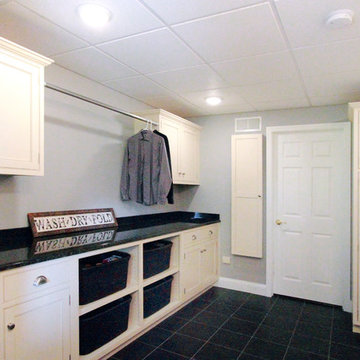
The laundry in this large two story home was moved to the basement that opens to the back yard.
フィラデルフィアにある中くらいなトラディショナルスタイルのおしゃれな家事室 (エプロンフロントシンク、グレーの壁、磁器タイルの床、左右配置の洗濯機・乾燥機、I型、シェーカースタイル扉のキャビネット、ヴィンテージ仕上げキャビネット、木材カウンター) の写真
フィラデルフィアにある中くらいなトラディショナルスタイルのおしゃれな家事室 (エプロンフロントシンク、グレーの壁、磁器タイルの床、左右配置の洗濯機・乾燥機、I型、シェーカースタイル扉のキャビネット、ヴィンテージ仕上げキャビネット、木材カウンター) の写真
ランドリールーム (全タイプのキャビネットの色、ヴィンテージ仕上げキャビネット、コンクリートカウンター、木材カウンター) の写真
1