低価格のランドリールーム (御影石カウンター、セラミックタイルの床) の写真
絞り込み:
資材コスト
並び替え:今日の人気順
写真 1〜20 枚目(全 25 枚)
1/4
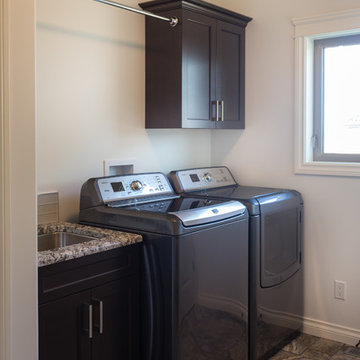
ihphotography
カルガリーにある低価格の小さなトランジショナルスタイルのおしゃれな洗濯室 (I型、アンダーカウンターシンク、シェーカースタイル扉のキャビネット、濃色木目調キャビネット、御影石カウンター、白い壁、セラミックタイルの床、左右配置の洗濯機・乾燥機) の写真
カルガリーにある低価格の小さなトランジショナルスタイルのおしゃれな洗濯室 (I型、アンダーカウンターシンク、シェーカースタイル扉のキャビネット、濃色木目調キャビネット、御影石カウンター、白い壁、セラミックタイルの床、左右配置の洗濯機・乾燥機) の写真
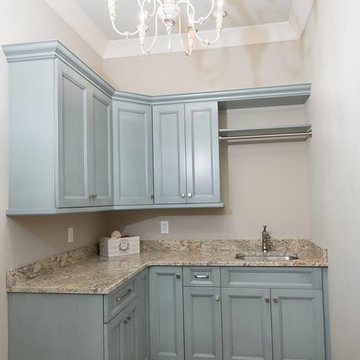
ローリーにある低価格の中くらいなコンテンポラリースタイルのおしゃれなランドリールーム (L型、アンダーカウンターシンク、フラットパネル扉のキャビネット、青いキャビネット、御影石カウンター、ベージュの壁、セラミックタイルの床、茶色い床、茶色いキッチンカウンター) の写真
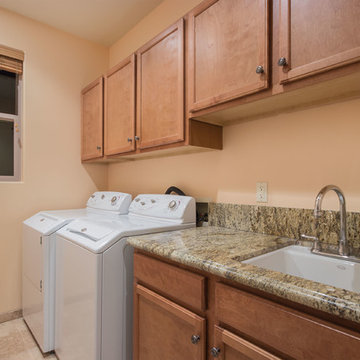
J Jorgensen - Architectural Photographer
ロサンゼルスにある低価格の小さな地中海スタイルのおしゃれな洗濯室 (ll型、アンダーカウンターシンク、フラットパネル扉のキャビネット、御影石カウンター、ベージュの壁、セラミックタイルの床、左右配置の洗濯機・乾燥機、中間色木目調キャビネット) の写真
ロサンゼルスにある低価格の小さな地中海スタイルのおしゃれな洗濯室 (ll型、アンダーカウンターシンク、フラットパネル扉のキャビネット、御影石カウンター、ベージュの壁、セラミックタイルの床、左右配置の洗濯機・乾燥機、中間色木目調キャビネット) の写真
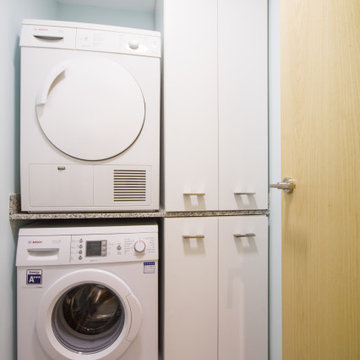
他の地域にある低価格の小さなコンテンポラリースタイルのおしゃれな洗濯室 (I型、フラットパネル扉のキャビネット、白いキャビネット、御影石カウンター、青い壁、セラミックタイルの床、上下配置の洗濯機・乾燥機、ベージュの床) の写真
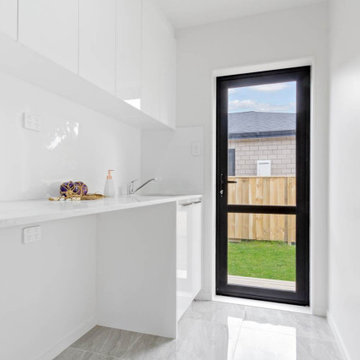
An empty laundry staged by Vision Home - Auckland's Premier Home Stagers.
オークランドにある低価格の中くらいなコンテンポラリースタイルのおしゃれな洗濯室 (I型、白いキャビネット、御影石カウンター、白い壁、セラミックタイルの床、グレーの床、白いキッチンカウンター) の写真
オークランドにある低価格の中くらいなコンテンポラリースタイルのおしゃれな洗濯室 (I型、白いキャビネット、御影石カウンター、白い壁、セラミックタイルの床、グレーの床、白いキッチンカウンター) の写真
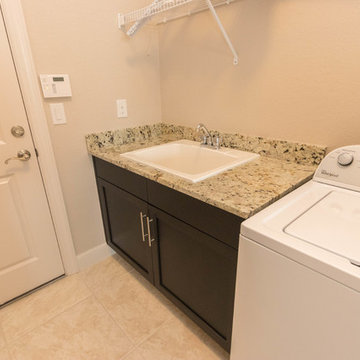
Simple laundry room with sink basin
マイアミにある低価格の中くらいなコンテンポラリースタイルのおしゃれな洗濯室 (I型、ドロップインシンク、シェーカースタイル扉のキャビネット、濃色木目調キャビネット、御影石カウンター、ベージュの壁、セラミックタイルの床、左右配置の洗濯機・乾燥機) の写真
マイアミにある低価格の中くらいなコンテンポラリースタイルのおしゃれな洗濯室 (I型、ドロップインシンク、シェーカースタイル扉のキャビネット、濃色木目調キャビネット、御影石カウンター、ベージュの壁、セラミックタイルの床、左右配置の洗濯機・乾燥機) の写真
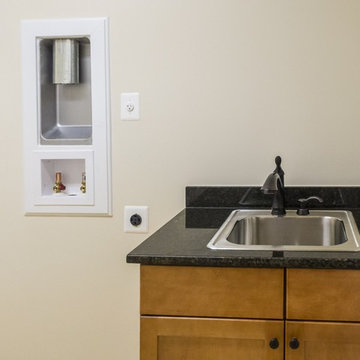
リッチモンドにある低価格の中くらいなトラディショナルスタイルのおしゃれな洗濯室 (シェーカースタイル扉のキャビネット、淡色木目調キャビネット、御影石カウンター、I型、ドロップインシンク、ベージュの壁、セラミックタイルの床、ベージュの床) の写真
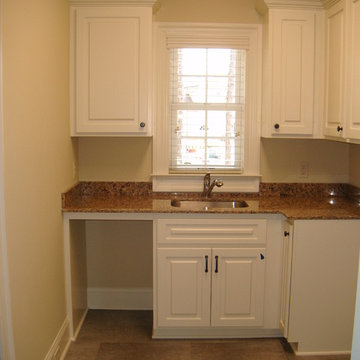
他の地域にある低価格の中くらいなトラディショナルスタイルのおしゃれな洗濯室 (L型、アンダーカウンターシンク、レイズドパネル扉のキャビネット、御影石カウンター、黄色い壁、セラミックタイルの床、左右配置の洗濯機・乾燥機、茶色い床) の写真
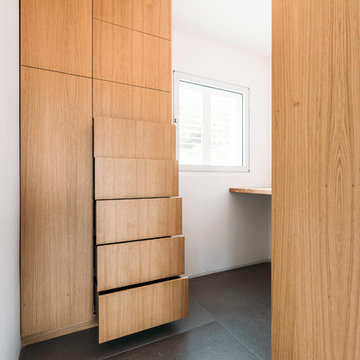
Duplex Y is located in a multi apartment building, typical to the Carmel mountain neighborhoods. The building has several entrances due to the slope it sits on.
Duplex Y has its own separate entrance and a beautiful view towards Haifa bay and the Golan Heights that can be seen on a clear weather day.
The client - a computer high-tech couple, with their two small daughters asked us for a simple and functional design that could remind them of their frequent visits to central and northern Europe. Their request has been accepted.
Our planning approach was simple indeed, maybe even simple in a radical way:
We followed the principle of clean and ultra minimal spaces, that serve their direct mission only.
Complicated geometry of the rooms has been simplified by implementing built-in wood furniture into numerous niches.
The most 'complicated' room (due to its broken geometry, narrow proportions and sloped ceiling) has been turned into a kid's room shaped as a clean 'wood box' for fun, games and 'edutainment'.
The storage room has been refurbished to maximize it's purpose by creating enough space to store 90% of the entire family's demand.
We've tried to avoid unnecessary decoration. 97% of the design has its functional use in addition to its atmospheric qualities.
Several elements like the structural cylindrical column were exposed to show their original material - concrete.
Photos: Julia Berezina
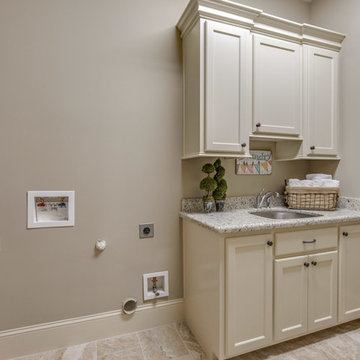
ヒューストンにある低価格の広い地中海スタイルのおしゃれな洗濯室 (I型、アンダーカウンターシンク、落し込みパネル扉のキャビネット、白いキャビネット、御影石カウンター、ベージュの壁、セラミックタイルの床、左右配置の洗濯機・乾燥機、ベージュの床) の写真
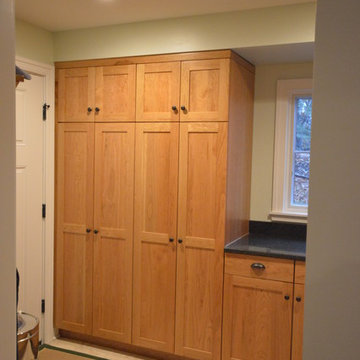
The storage locker-style cabinets are ideal for coats and boots or as a utility closet for cleaning items.
デトロイトにある低価格の中くらいなトラディショナルスタイルのおしゃれな家事室 (コの字型、落し込みパネル扉のキャビネット、淡色木目調キャビネット、御影石カウンター、緑の壁、セラミックタイルの床) の写真
デトロイトにある低価格の中くらいなトラディショナルスタイルのおしゃれな家事室 (コの字型、落し込みパネル扉のキャビネット、淡色木目調キャビネット、御影石カウンター、緑の壁、セラミックタイルの床) の写真
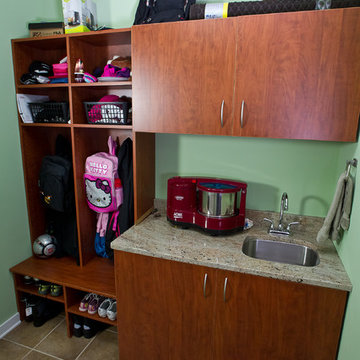
他の地域にある低価格の小さなトランジショナルスタイルのおしゃれな洗濯室 (アンダーカウンターシンク、フラットパネル扉のキャビネット、中間色木目調キャビネット、御影石カウンター、緑の壁、セラミックタイルの床) の写真
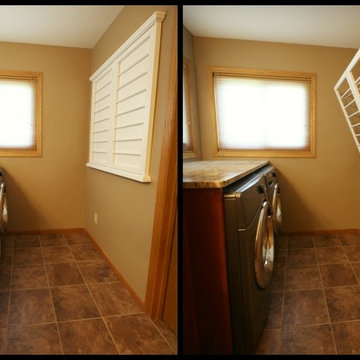
Chelsey Olafson
ミネアポリスにある低価格の中くらいなコンテンポラリースタイルのおしゃれな洗濯室 (I型、御影石カウンター、ベージュの壁、セラミックタイルの床、左右配置の洗濯機・乾燥機) の写真
ミネアポリスにある低価格の中くらいなコンテンポラリースタイルのおしゃれな洗濯室 (I型、御影石カウンター、ベージュの壁、セラミックタイルの床、左右配置の洗濯機・乾燥機) の写真
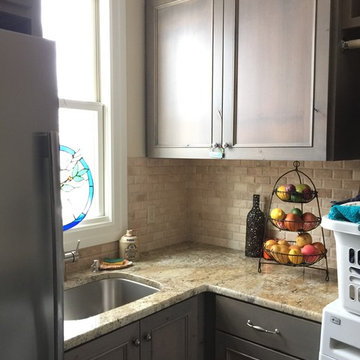
他の地域にある低価格の中くらいなトランジショナルスタイルのおしゃれな家事室 (L型、アンダーカウンターシンク、フラットパネル扉のキャビネット、グレーのキャビネット、御影石カウンター、ベージュの壁、セラミックタイルの床、左右配置の洗濯機・乾燥機) の写真
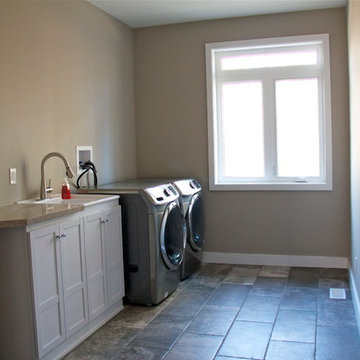
トロントにある低価格の中くらいなトランジショナルスタイルのおしゃれな洗濯室 (I型、アンダーカウンターシンク、シェーカースタイル扉のキャビネット、白いキャビネット、御影石カウンター、ベージュの壁、セラミックタイルの床、左右配置の洗濯機・乾燥機) の写真
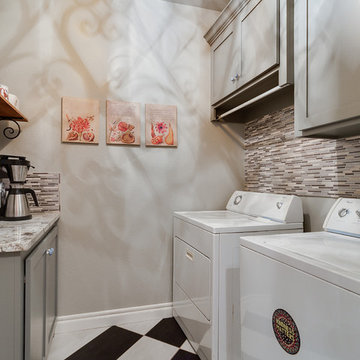
オクラホマシティにある低価格の中くらいなトランジショナルスタイルのおしゃれな洗濯室 (ll型、シェーカースタイル扉のキャビネット、グレーのキャビネット、御影石カウンター、グレーの壁、セラミックタイルの床、左右配置の洗濯機・乾燥機、黒い床) の写真
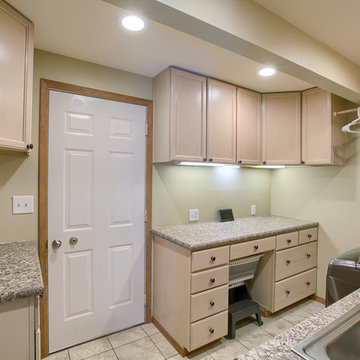
Laminate was updated in laundry room/mud room. Drawer and door handles were changed out. All other finishes remained.
シアトルにある低価格の中くらいなトランジショナルスタイルのおしゃれな家事室 (ll型、ドロップインシンク、落し込みパネル扉のキャビネット、ベージュのキャビネット、御影石カウンター、ベージュの壁、セラミックタイルの床、左右配置の洗濯機・乾燥機、ベージュの床、グレーのキッチンカウンター) の写真
シアトルにある低価格の中くらいなトランジショナルスタイルのおしゃれな家事室 (ll型、ドロップインシンク、落し込みパネル扉のキャビネット、ベージュのキャビネット、御影石カウンター、ベージュの壁、セラミックタイルの床、左右配置の洗濯機・乾燥機、ベージュの床、グレーのキッチンカウンター) の写真
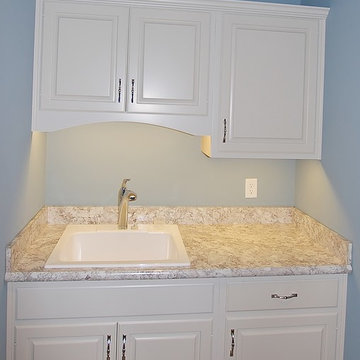
What an amazing client and remodel! We are so excited to be a part of this transformation! Take a look... Laundry room is now an amazing place, well to fold clothes! The laundry room cabinetry was repurposed from the kitchen and painted with the customer's custom color.
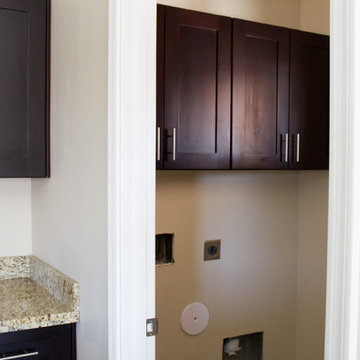
フェニックスにある低価格の小さなトラディショナルスタイルのおしゃれな洗濯室 (I型、シェーカースタイル扉のキャビネット、濃色木目調キャビネット、御影石カウンター、ベージュの壁、セラミックタイルの床、左右配置の洗濯機・乾燥機、ベージュの床) の写真
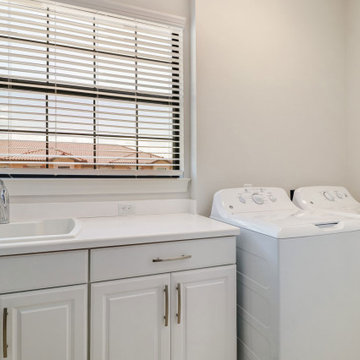
FULL GOLF MEMBERSHIP INCLUDED! Step inside to this fabulous 2nd floor Bellisimo VII coach home built in 2019 with an attached one car garage, exceptional modern design & views overlooking the golf course and lake. The den & main living areas of the home boast high tray ceilings, crown molding, wood flooring, modern fixtures, electric fireplace, hurricane impact windows, and desired open living, making this a great place to entertain family and friends. The eat-in kitchen is white & bright complimented with a custom backsplash and features a large center quartz island & countertops for dining and prep-work, 42' white cabinetry, GE stainless steel appliances, and pantry. The private, western-facing master bedroom possesses an oversized walk-in closet, his and her sinks, ceramic tile and spacious clear glassed chrome shower. The main living flows seamlessly onto the screened lanai for all to enjoy those sunset views over the golf course and lake. Esplanade Golf & CC is ideally located in North Naples with amenity rich lifestyle & resort style amenities including: golf course, resort pool, cabanas, walking trails, 6 tennis courts, dog park, fitness center, salon, tiki bar & more!
低価格のランドリールーム (御影石カウンター、セラミックタイルの床) の写真
1