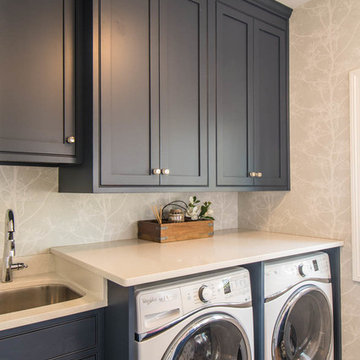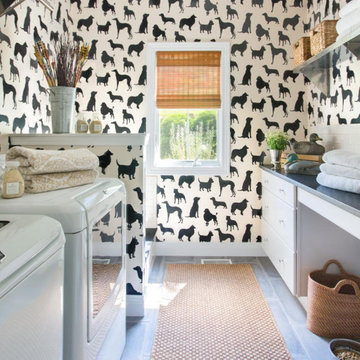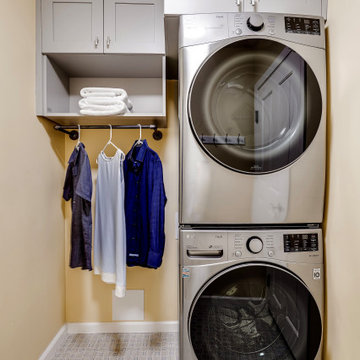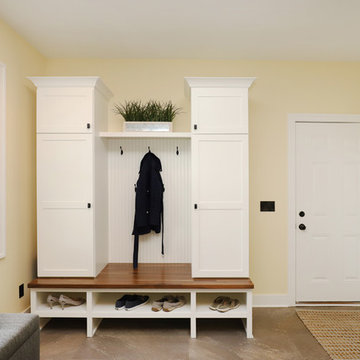お手頃価格のランドリールーム (マルチカラーの壁、黄色い壁) の写真
絞り込み:
資材コスト
並び替え:今日の人気順
写真 1〜20 枚目(全 253 枚)
1/4

The dog wash has pull out steps so large dogs can get in the tub without the owners having to lift them. The dog wash also is used as the laundry's deep sink.
Debbie Schwab Photography

©Finished Basement Company
Full laundry room with utility sink and storage
デンバーにあるお手頃価格の中くらいなトラディショナルスタイルのおしゃれな洗濯室 (L型、スロップシンク、レイズドパネル扉のキャビネット、濃色木目調キャビネット、人工大理石カウンター、黄色い壁、スレートの床、左右配置の洗濯機・乾燥機、茶色い床、ベージュのキッチンカウンター) の写真
デンバーにあるお手頃価格の中くらいなトラディショナルスタイルのおしゃれな洗濯室 (L型、スロップシンク、レイズドパネル扉のキャビネット、濃色木目調キャビネット、人工大理石カウンター、黄色い壁、スレートの床、左右配置の洗濯機・乾燥機、茶色い床、ベージュのキッチンカウンター) の写真

1919 Bungalow remodel. Design by Meriwether Felt, photos by Susan Gilmore
ミネアポリスにあるお手頃価格の小さなトラディショナルスタイルのおしゃれなランドリールーム (黄色い壁、左右配置の洗濯機・乾燥機、白いキャビネット、木材カウンター、コンクリートの床) の写真
ミネアポリスにあるお手頃価格の小さなトラディショナルスタイルのおしゃれなランドリールーム (黄色い壁、左右配置の洗濯機・乾燥機、白いキャビネット、木材カウンター、コンクリートの床) の写真

The laundry room, just off the master suite, was designed to be bright and airy, and a fun place to spend the morning. Green/grey contoured wood cabinets keep it fun, and laminate counters with an integrated undermount stainless sink keep it functional and cute. Wallpaper throughout the room and patterned luxury vinyl floor makes the room just a little more fun.

This fantastic mudroom and laundry room combo keeps this family organized. With twin boys, having a spot to drop-it-and-go or pick-it-up-and-go was a must. Two lockers allow for storage of everyday items and they can keep their shoes in the cubbies underneath. Any dirty clothes can be dropped off in the hamper for the wash; keeping all the mess here in the mudroom rather than traipsing all through the house.

他の地域にあるお手頃価格の中くらいなトラディショナルスタイルのおしゃれな洗濯室 (I型、スロップシンク、レイズドパネル扉のキャビネット、白いキャビネット、黄色い壁、ラミネートの床、左右配置の洗濯機・乾燥機、茶色い床) の写真

A small dated powder room gets re-invented!
Our client was looking to update her powder room/laundry room, we designed and installed wood paneling to match the style of the house. Our client selected this fabulous wallpaper and choose a vibrant green for the wall paneling and all the trims, the white ceramic sink and toilet look fresh and clean. A long and narrow medicine cabinet with 2 white globe sconces completes the look, on the opposite side of the room the washer and drier are tucked in under a wood counter also painted green.

ミラノにあるお手頃価格の中くらいなエクレクティックスタイルのおしゃれな家事室 (I型、ドロップインシンク、フラットパネル扉のキャビネット、黒いキャビネット、クオーツストーンカウンター、マルチカラーの壁、セラミックタイルの床、洗濯乾燥機、マルチカラーの床、黒いキッチンカウンター、壁紙) の写真

Laundry room features beadboard cabinetry and travertine flooring. Photo by Mike Kaskel
ミルウォーキーにあるお手頃価格の小さなトラディショナルスタイルのおしゃれな洗濯室 (コの字型、アンダーカウンターシンク、インセット扉のキャビネット、白いキャビネット、御影石カウンター、黄色い壁、ライムストーンの床、左右配置の洗濯機・乾燥機、茶色い床、マルチカラーのキッチンカウンター) の写真
ミルウォーキーにあるお手頃価格の小さなトラディショナルスタイルのおしゃれな洗濯室 (コの字型、アンダーカウンターシンク、インセット扉のキャビネット、白いキャビネット、御影石カウンター、黄色い壁、ライムストーンの床、左右配置の洗濯機・乾燥機、茶色い床、マルチカラーのキッチンカウンター) の写真

These clients requested a first-floor makeover of their home involving an outdated sunroom and a new kitchen, as well as adding a pantry, locker area, and updating their laundry and powder bath. The new sunroom was rebuilt with a contemporary feel that blends perfectly with the home’s architecture. An abundance of natural light floods these spaces through the floor to ceiling windows and oversized skylights. An existing exterior kitchen wall was removed completely to open the space into a new modern kitchen, complete with custom white painted cabinetry with a walnut stained island. Just off the kitchen, a glass-front "lighted dish pantry" was incorporated into a hallway alcove. This space also has a large walk-in pantry that provides a space for the microwave and plenty of compartmentalized built-in storage. The back-hall area features white custom-built lockers for shoes and back packs, with stained a walnut bench. And to round out the renovation, the laundry and powder bath also received complete updates with custom built cabinetry and new countertops. The transformation is a stunning modern first floor renovation that is timeless in style and is a hub for this growing family to enjoy for years to come.

シドニーにあるお手頃価格の小さなモダンスタイルのおしゃれな家事室 (L型、アンダーカウンターシンク、フラットパネル扉のキャビネット、白いキャビネット、クオーツストーンカウンター、マルチカラーの壁、セラミックタイルの床、上下配置の洗濯機・乾燥機、グレーの床、白いキッチンカウンター) の写真

This bathroom was a must for the homeowners of this 100 year old home. Having only 1 bathroom in the entire home and a growing family, things were getting a little tight.
This bathroom was part of a basement renovation which ended up giving the homeowners 14” worth of extra headroom. The concrete slab is sitting on 2” of XPS. This keeps the heat from the heated floor in the bathroom instead of heating the ground and it’s covered with hand painted cement tiles. Sleek wall tiles keep everything clean looking and the niche gives you the storage you need in the shower.
Custom cabinetry was fabricated and the cabinet in the wall beside the tub has a removal back in order to access the sewage pump under the stairs if ever needed. The main trunk for the high efficiency furnace also had to run over the bathtub which lead to more creative thinking. A custom box was created inside the duct work in order to allow room for an LED potlight.
The seat to the toilet has a built in child seat for all the little ones who use this bathroom, the baseboard is a custom 3 piece baseboard to match the existing and the door knob was sourced to keep the classic transitional look as well. Needless to say, creativity and finesse was a must to bring this bathroom to reality.
Although this bathroom did not come easy, it was worth every minute and a complete success in the eyes of our team and the homeowners. An outstanding team effort.
Leon T. Switzer/Front Page Media Group

ニューヨークにあるお手頃価格の小さなトラディショナルスタイルのおしゃれな家事室 (I型、シングルシンク、レイズドパネル扉のキャビネット、淡色無垢フローリング、左右配置の洗濯機・乾燥機、中間色木目調キャビネット、御影石カウンター、マルチカラーの壁、茶色い床、ベージュのキッチンカウンター) の写真

セントルイスにあるお手頃価格の小さなトランジショナルスタイルのおしゃれな洗濯室 (ll型、フラットパネル扉のキャビネット、白いキャビネット、クオーツストーンカウンター、マルチカラーの壁、磁器タイルの床、左右配置の洗濯機・乾燥機、グレーの床、グレーのキッチンカウンター) の写真

シカゴにあるお手頃価格の広いトランジショナルスタイルのおしゃれな洗濯室 (エプロンフロントシンク、青いキャビネット、木材カウンター、磁器タイルの床、左右配置の洗濯機・乾燥機、グレーの床、シェーカースタイル扉のキャビネット、マルチカラーの壁、ベージュのキッチンカウンター、コの字型) の写真

ミネアポリスにあるお手頃価格の小さなトランジショナルスタイルのおしゃれな洗濯室 (L型、ドロップインシンク、シェーカースタイル扉のキャビネット、白いキャビネット、マルチカラーの壁、左右配置の洗濯機・乾燥機、グレーのキッチンカウンター) の写真

クリーブランドにあるお手頃価格の中くらいなトランジショナルスタイルのおしゃれな洗濯室 (コの字型、エプロンフロントシンク、落し込みパネル扉のキャビネット、白いキャビネット、ソープストーンカウンター、マルチカラーの壁、セラミックタイルの床、左右配置の洗濯機・乾燥機、マルチカラーの床、黒いキッチンカウンター) の写真

We put the FUN in FUNCTIONAL! This small but funtional laundry room offers open and closed storage space, a hanging bar, hooks, space for a portable laundry hampers and a space to hang your ironing board! All in a 5'x7' space!

Custom laundry room with side by side washer and dryer and custom shelving. Bottom slide out drawer keeps litter box hidden from sight and an exhaust fan that gets rid of the smell!

This fantastic mudroom and laundry room combo keeps this family organized. With twin boys, having a spot to drop-it-and-go or pick-it-up-and-go was a must. Two lockers allow for storage of everyday items and they can keep their shoes in the cubbies underneath. Any dirty clothes can be dropped off in the hamper for the wash; keeping all the mess here in the mudroom rather than traipsing all through the house.
お手頃価格のランドリールーム (マルチカラーの壁、黄色い壁) の写真
1