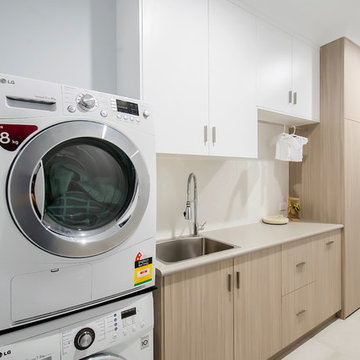お手頃価格のランドリールーム (マルチカラーの壁、白い壁) の写真
絞り込み:
資材コスト
並び替え:今日の人気順
写真 1〜20 枚目(全 2,749 枚)
1/4

他の地域にあるお手頃価格の小さなカントリー風のおしゃれな家事室 (L型、アンダーカウンターシンク、シェーカースタイル扉のキャビネット、白いキャビネット、クオーツストーンカウンター、白いキッチンパネル、クオーツストーンのキッチンパネル、白い壁、濃色無垢フローリング、上下配置の洗濯機・乾燥機、茶色い床、白いキッチンカウンター) の写真

Juliana Franco
ヒューストンにあるお手頃価格の中くらいなミッドセンチュリースタイルのおしゃれな洗濯室 (I型、フラットパネル扉のキャビネット、人工大理石カウンター、白い壁、磁器タイルの床、上下配置の洗濯機・乾燥機、グレーの床、緑のキャビネット) の写真
ヒューストンにあるお手頃価格の中くらいなミッドセンチュリースタイルのおしゃれな洗濯室 (I型、フラットパネル扉のキャビネット、人工大理石カウンター、白い壁、磁器タイルの床、上下配置の洗濯機・乾燥機、グレーの床、緑のキャビネット) の写真

APD was hired to update the primary bathroom and laundry room of this ranch style family home. Included was a request to add a powder bathroom where one previously did not exist to help ease the chaos for the young family. The design team took a little space here and a little space there, coming up with a reconfigured layout including an enlarged primary bathroom with large walk-in shower, a jewel box powder bath, and a refreshed laundry room including a dog bath for the family’s four legged member!

Our client needed a creative way to update and utilize this space. We love how it turned out!
ポートランドにあるお手頃価格の中くらいなモダンスタイルのおしゃれな家事室 (白い壁、上下配置の洗濯機・乾燥機、三角天井、白い天井) の写真
ポートランドにあるお手頃価格の中くらいなモダンスタイルのおしゃれな家事室 (白い壁、上下配置の洗濯機・乾燥機、三角天井、白い天井) の写真

Laundry Room with open shelving
クリーブランドにあるお手頃価格の小さなモダンスタイルのおしゃれな家事室 (I型、ドロップインシンク、シェーカースタイル扉のキャビネット、白いキャビネット、白い壁、クッションフロア、左右配置の洗濯機・乾燥機、黒い床) の写真
クリーブランドにあるお手頃価格の小さなモダンスタイルのおしゃれな家事室 (I型、ドロップインシンク、シェーカースタイル扉のキャビネット、白いキャビネット、白い壁、クッションフロア、左右配置の洗濯機・乾燥機、黒い床) の写真

For this home in the Canberra suburb of Forde, Studio Black Interiors gave the laundry an interior design makeover. Studio Black was responsible for re-designing the laundry and selecting the finishes and fixtures to make the laundry feel more modern and practical for this family home. Photography by Hcreations.

The patterned floor continues into the laundry room where double sets of appliances and plenty of countertops and storage helps the family manage household demands.

Converting the old family room to something practical required a lot of attention to the need of storage space and creation on nooks and functioning built-in cabinets.
Everything was custom made to fit the clients need.
A hidden slide in full height cabinet was design and built to house the stackable washer and dryer.
The most enjoyable part was recreating the new red oak floor with grooves and pegs that will match the existing 60 years old flooring in the main house.

アトランタにあるお手頃価格の中くらいなカントリー風のおしゃれな家事室 (コの字型、ドロップインシンク、シェーカースタイル扉のキャビネット、青いキャビネット、ラミネートカウンター、白い壁、セラミックタイルの床、左右配置の洗濯機・乾燥機、白い床、白いキッチンカウンター) の写真

Essentials for a functional laundry room include hanging space and counters for folding.
フィラデルフィアにあるお手頃価格の小さなミッドセンチュリースタイルのおしゃれな洗濯室 (L型、シェーカースタイル扉のキャビネット、白いキャビネット、クオーツストーンカウンター、白いキッチンパネル、サブウェイタイルのキッチンパネル、白い壁、磁器タイルの床、上下配置の洗濯機・乾燥機、黒い床、白いキッチンカウンター) の写真
フィラデルフィアにあるお手頃価格の小さなミッドセンチュリースタイルのおしゃれな洗濯室 (L型、シェーカースタイル扉のキャビネット、白いキャビネット、クオーツストーンカウンター、白いキッチンパネル、サブウェイタイルのキッチンパネル、白い壁、磁器タイルの床、上下配置の洗濯機・乾燥機、黒い床、白いキッチンカウンター) の写真

シカゴにあるお手頃価格の中くらいなトランジショナルスタイルのおしゃれな家事室 (アンダーカウンターシンク、フラットパネル扉のキャビネット、青いキャビネット、クオーツストーンカウンター、白い壁、磁器タイルの床、左右配置の洗濯機・乾燥機、グレーの床、黒いキッチンカウンター) の写真

A small beachside home was reconfigured to allow for a larger kitchen opening to the back yard with compact adjacent laundry. The feature tiled wall makes quite a statement with striking dark turquoise hand-made tiles. The wall conceals the small walk-in pantry we managed to fit in behind. Used for food storage and making messy afternoon snacks without cluttering the open plan kitchen/dining living room. Lots of drawers and benchspace in the actual kitchen make this kitchen a dream to work in. And enhances the whole living dining space. The laundry continues with the same materials as the kitchen so make a small but functional space connect with the kitchen.

Donna Guyler Design
ゴールドコーストにあるお手頃価格の中くらいなビーチスタイルのおしゃれな家事室 (I型、シェーカースタイル扉のキャビネット、グレーのキャビネット、木材カウンター、白い壁、磁器タイルの床、グレーの床) の写真
ゴールドコーストにあるお手頃価格の中くらいなビーチスタイルのおしゃれな家事室 (I型、シェーカースタイル扉のキャビネット、グレーのキャビネット、木材カウンター、白い壁、磁器タイルの床、グレーの床) の写真

ボストンにあるお手頃価格のビーチスタイルのおしゃれな洗濯室 (L型、アンダーカウンターシンク、シェーカースタイル扉のキャビネット、緑のキャビネット、白い壁、グレーの床、グレーのキッチンカウンター) の写真

Who wouldn't mind doing laundry in such a bright and colorful laundry room? Custom cabinetry allows for creating a space with the exact specifications of the homeowner. From a hanging drying station, hidden litterbox storage, antimicrobial and durable white Krion countertops to beautiful walnut shelving, this laundry room is as beautiful as it is functional.
Stephen Allen Photography

This recently installed boot room in Oval Room Blue by Culshaw, graces this compact entrance hall to a charming country farmhouse. A storage solution like this provides plenty of space for all the outdoor apparel an active family needs. The bootroom, which is in 2 L-shaped halves, comprises of 11 polished chrome hooks for hanging, 2 settles - one of which has a hinged lid for boots etc, 1 set of full height pigeon holes for shoes and boots and a smaller set for handbags. Further storage includes a cupboard with 2 shelves, 6 solid oak drawers and shelving for wicker baskets as well as more shoe storage beneath the second settle. The modules used to create this configuration are: Settle 03, Settle 04, 2x Settle back into corner, Partner Cab DBL 01, Pigeon 02 and 2x INT SIT ON CORNER CAB 03.
Photo: Ian Hampson (iCADworx.co.uk)

シカゴにあるお手頃価格の広いトランジショナルスタイルのおしゃれな洗濯室 (エプロンフロントシンク、青いキャビネット、木材カウンター、磁器タイルの床、左右配置の洗濯機・乾燥機、グレーの床、シェーカースタイル扉のキャビネット、マルチカラーの壁、ベージュのキッチンカウンター、コの字型) の写真

Emma Tannenbaum Photography
ニューヨークにあるお手頃価格の広いトラディショナルスタイルのおしゃれな洗濯室 (レイズドパネル扉のキャビネット、グレーのキャビネット、木材カウンター、磁器タイルの床、左右配置の洗濯機・乾燥機、グレーの床、茶色いキッチンカウンター、ドロップインシンク、白い壁) の写真
ニューヨークにあるお手頃価格の広いトラディショナルスタイルのおしゃれな洗濯室 (レイズドパネル扉のキャビネット、グレーのキャビネット、木材カウンター、磁器タイルの床、左右配置の洗濯機・乾燥機、グレーの床、茶色いキッチンカウンター、ドロップインシンク、白い壁) の写真

他の地域にあるお手頃価格の中くらいなモダンスタイルのおしゃれな洗濯室 (I型、ドロップインシンク、フラットパネル扉のキャビネット、淡色木目調キャビネット、ラミネートカウンター、白いキッチンパネル、セラミックタイルのキッチンパネル、白い壁、セラミックタイルの床、上下配置の洗濯機・乾燥機、白い床、ベージュのキッチンカウンター) の写真

Location: Bethesda, MD, USA
This total revamp turned out better than anticipated leaving the clients thrilled with the outcome.
Finecraft Contractors, Inc.
Interior Designer: Anna Cave
Susie Soleimani Photography
Blog: http://graciousinteriors.blogspot.com/2016/07/from-cellar-to-stellar-lower-level.html
お手頃価格のランドリールーム (マルチカラーの壁、白い壁) の写真
1