お手頃価格のランドリークローゼット (グレーの床) の写真
絞り込み:
資材コスト
並び替え:今日の人気順
写真 1〜20 枚目(全 42 枚)
1/4
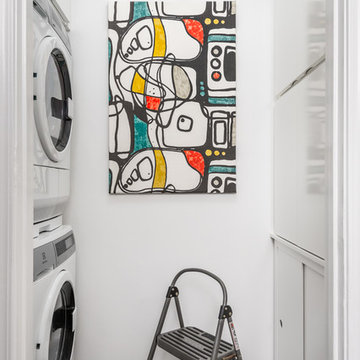
Anastasia Alkema
アトランタにあるお手頃価格の小さなコンテンポラリースタイルのおしゃれなランドリークローゼット (フラットパネル扉のキャビネット、白いキャビネット、竹フローリング、グレーの床、ll型、白い壁、上下配置の洗濯機・乾燥機) の写真
アトランタにあるお手頃価格の小さなコンテンポラリースタイルのおしゃれなランドリークローゼット (フラットパネル扉のキャビネット、白いキャビネット、竹フローリング、グレーの床、ll型、白い壁、上下配置の洗濯機・乾燥機) の写真
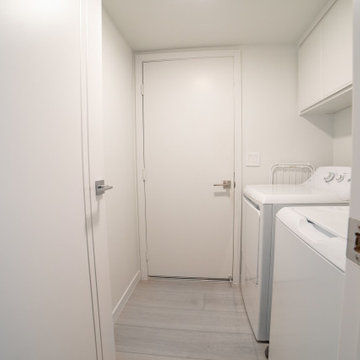
Influenced by classic Nordic design. Surprisingly flexible with furnishings. Amplify by continuing the clean modern aesthetic, or punctuate with statement pieces. With the Modin Collection, we have raised the bar on luxury vinyl plank. The result is a new standard in resilient flooring. Modin offers true embossed in register texture, a low sheen level, a rigid SPC core, an industry-leading wear layer, and so much more.
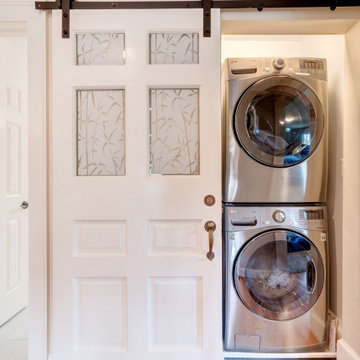
Laundry closet with stacked washer-dryer hidden by original home front door.
ワシントンD.C.にあるお手頃価格の小さなトランジショナルスタイルのおしゃれなランドリークローゼット (I型、上下配置の洗濯機・乾燥機、グレーの壁、磁器タイルの床、グレーの床) の写真
ワシントンD.C.にあるお手頃価格の小さなトランジショナルスタイルのおしゃれなランドリークローゼット (I型、上下配置の洗濯機・乾燥機、グレーの壁、磁器タイルの床、グレーの床) の写真
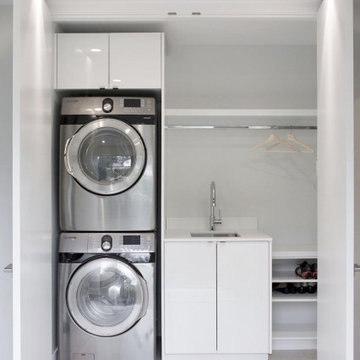
We needed a second laundry area. This under utilized closet was the perfect spot to tuck away a highly functional laundry space.
バンクーバーにあるお手頃価格の小さなミッドセンチュリースタイルのおしゃれなランドリークローゼット (アンダーカウンターシンク、フラットパネル扉のキャビネット、白いキャビネット、クオーツストーンカウンター、磁器タイルの床、上下配置の洗濯機・乾燥機、グレーの床、白いキッチンカウンター) の写真
バンクーバーにあるお手頃価格の小さなミッドセンチュリースタイルのおしゃれなランドリークローゼット (アンダーカウンターシンク、フラットパネル扉のキャビネット、白いキャビネット、クオーツストーンカウンター、磁器タイルの床、上下配置の洗濯機・乾燥機、グレーの床、白いキッチンカウンター) の写真
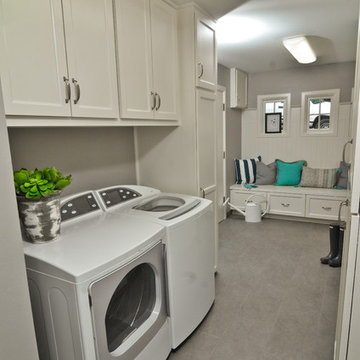
Photo by: Vern Uyetake
ポートランドにあるお手頃価格の中くらいなトランジショナルスタイルのおしゃれなランドリークローゼット (L型、落し込みパネル扉のキャビネット、白いキャビネット、グレーの壁、セラミックタイルの床、左右配置の洗濯機・乾燥機、グレーの床) の写真
ポートランドにあるお手頃価格の中くらいなトランジショナルスタイルのおしゃれなランドリークローゼット (L型、落し込みパネル扉のキャビネット、白いキャビネット、グレーの壁、セラミックタイルの床、左右配置の洗濯機・乾燥機、グレーの床) の写真
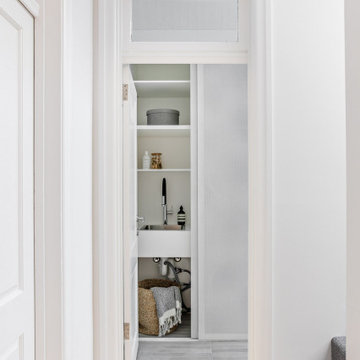
シドニーにあるお手頃価格の小さなコンテンポラリースタイルのおしゃれなランドリークローゼット (I型、ドロップインシンク、白いキャビネット、人工大理石カウンター、白いキッチンパネル、セラミックタイルのキッチンパネル、白い壁、磁器タイルの床、上下配置の洗濯機・乾燥機、グレーの床、白いキッチンカウンター) の写真

ダブリンにあるお手頃価格の小さなトラディショナルスタイルのおしゃれなランドリークローゼット (I型、アンダーカウンターシンク、ターコイズのキャビネット、木材カウンター、白い壁、ラミネートの床、左右配置の洗濯機・乾燥機、グレーの床、白いキッチンカウンター) の写真
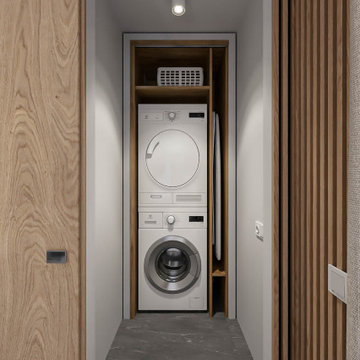
バレンシアにあるお手頃価格の小さなモダンスタイルのおしゃれなランドリークローゼット (I型、オープンシェルフ、中間色木目調キャビネット、白い壁、磁器タイルの床、上下配置の洗濯機・乾燥機、グレーの床) の写真
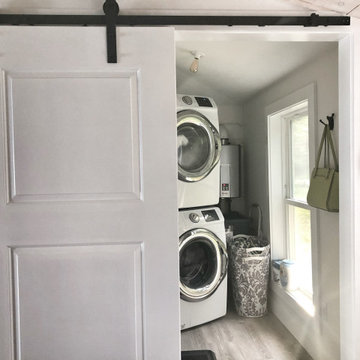
Compact laundry room with heat pump hot water heater and other utilities. we're all about maximizing space!
ポートランド(メイン)にあるお手頃価格の小さなビーチスタイルのおしゃれなランドリークローゼット (I型、白い壁、ラミネートの床、上下配置の洗濯機・乾燥機、グレーの床) の写真
ポートランド(メイン)にあるお手頃価格の小さなビーチスタイルのおしゃれなランドリークローゼット (I型、白い壁、ラミネートの床、上下配置の洗濯機・乾燥機、グレーの床) の写真
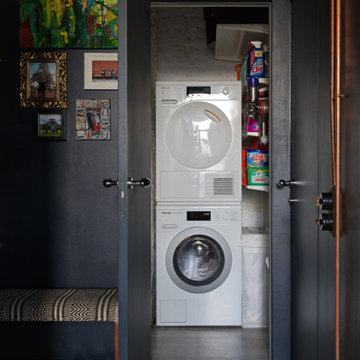
В отдельном помещении расположен постирочно-хозяйственный блок
サンクトペテルブルクにあるお手頃価格の小さなインダストリアルスタイルのおしゃれなランドリークローゼット (I型、白い壁、磁器タイルの床、上下配置の洗濯機・乾燥機、グレーの床) の写真
サンクトペテルブルクにあるお手頃価格の小さなインダストリアルスタイルのおしゃれなランドリークローゼット (I型、白い壁、磁器タイルの床、上下配置の洗濯機・乾燥機、グレーの床) の写真
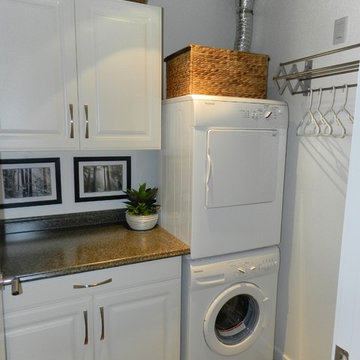
バンクーバーにあるお手頃価格の小さなトランジショナルスタイルのおしゃれなランドリークローゼット (I型、ラミネートカウンター、白い壁、無垢フローリング、上下配置の洗濯機・乾燥機、グレーの床、レイズドパネル扉のキャビネット、白いキャビネット) の写真
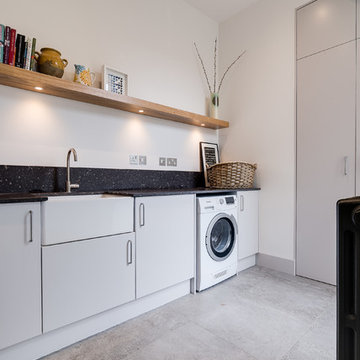
Utility room in family home with high ceiling. The space features a butler sink and flows seamlessly with the kitchen.
ロンドンにあるお手頃価格の中くらいなコンテンポラリースタイルのおしゃれなランドリークローゼット (I型、エプロンフロントシンク、フラットパネル扉のキャビネット、グレーのキャビネット、御影石カウンター、白い壁、セラミックタイルの床、グレーの床、黒いキッチンカウンター) の写真
ロンドンにあるお手頃価格の中くらいなコンテンポラリースタイルのおしゃれなランドリークローゼット (I型、エプロンフロントシンク、フラットパネル扉のキャビネット、グレーのキャビネット、御影石カウンター、白い壁、セラミックタイルの床、グレーの床、黒いキッチンカウンター) の写真
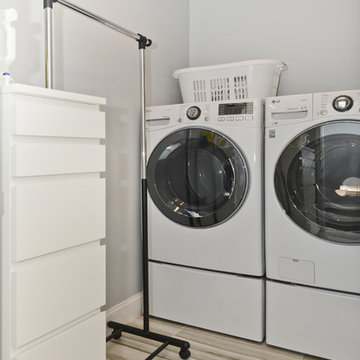
For this recently moved in military family, their old rambler home offered plenty of area for potential improvement. An entire new kitchen space was designed to create a greater feeling of family warmth.
It all started with gutting the old rundown kitchen. The kitchen space was cramped and disconnected from the rest of the main level. There was a large bearing wall separating the living room from the kitchen and the dining room.
A structure recessed beam was inserted into the attic space that enabled opening up of the entire main level. A large L-shaped island took over the wall placement giving a big work and storage space for the kitchen.
Installed wood flooring matched up with the remaining living space created a continuous seam-less main level.
By eliminating a side door and cutting through brick and block back wall, a large picture window was inserted to allow plenty of natural light into the kitchen.
Recessed and pendent lights also improved interior lighting.
By using offset cabinetry and a carefully selected granite slab to complement each other, a more soothing space was obtained to inspire cooking and entertaining. The fabulous new kitchen was completed with a new French door leading to the sun room.
This family is now very happy with the massive transformation, and are happy to join their new community.
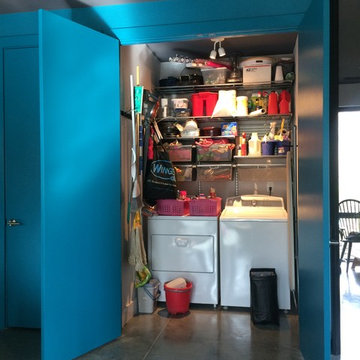
This laundry room doubles as a jamb packed pantry and storage room. The walls' drywall covers full sheets of OSB to enable the strong solid attachment of hooks and shelving of any kind anywhere. Eough space is included to pile up laundry baskets to sort infront and to be hidden behind 8 foot doors at a moments notice. An ironing board, drying rack, broom, mop, vacum clearner, waffle iron, and cleaning supplies all find place in this mac daddy of utility rooms.
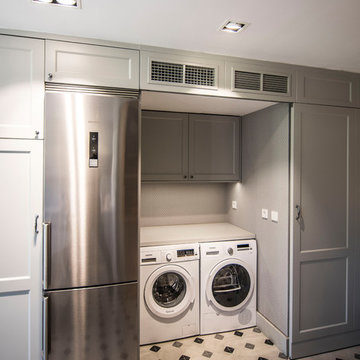
ÁVILA ARQUITECTOS
他の地域にあるお手頃価格の小さなトランジショナルスタイルのおしゃれなランドリークローゼット (I型、レイズドパネル扉のキャビネット、グレーのキャビネット、ラミネートカウンター、グレーの壁、コンクリートの床、目隠し付き洗濯機・乾燥機、グレーの床) の写真
他の地域にあるお手頃価格の小さなトランジショナルスタイルのおしゃれなランドリークローゼット (I型、レイズドパネル扉のキャビネット、グレーのキャビネット、ラミネートカウンター、グレーの壁、コンクリートの床、目隠し付き洗濯機・乾燥機、グレーの床) の写真
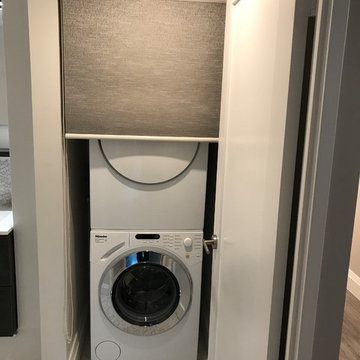
We transformed the small laundry room by continuing the tile used in the bathroom. We also added a roller blind to hide the machines when not in use.
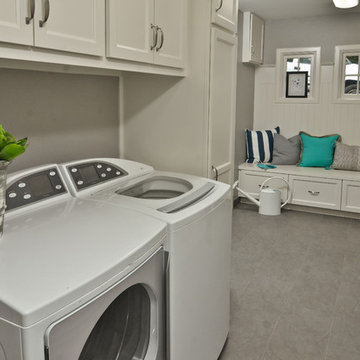
Photo by: Vern Uyetake
ポートランドにあるお手頃価格の中くらいなトランジショナルスタイルのおしゃれなランドリークローゼット (L型、落し込みパネル扉のキャビネット、白いキャビネット、グレーの壁、セラミックタイルの床、左右配置の洗濯機・乾燥機、グレーの床) の写真
ポートランドにあるお手頃価格の中くらいなトランジショナルスタイルのおしゃれなランドリークローゼット (L型、落し込みパネル扉のキャビネット、白いキャビネット、グレーの壁、セラミックタイルの床、左右配置の洗濯機・乾燥機、グレーの床) の写真

ロンドンにあるお手頃価格の小さなコンテンポラリースタイルのおしゃれなランドリークローゼット (I型、エプロンフロントシンク、シェーカースタイル扉のキャビネット、グレーのキャビネット、珪岩カウンター、グレーの壁、磁器タイルの床、上下配置の洗濯機・乾燥機、グレーの床、白いキッチンカウンター) の写真
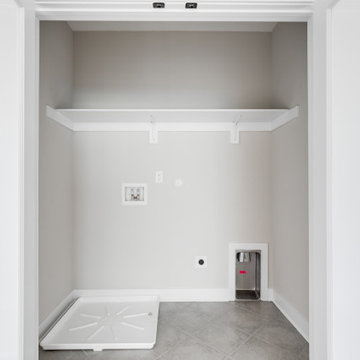
We’ve carefully crafted every inch of this home to bring you something never before seen in this area! Modern front sidewalk and landscape design leads to the architectural stone and cedar front elevation, featuring a contemporary exterior light package, black commercial 9’ window package and 8 foot Art Deco, mahogany door. Additional features found throughout include a two-story foyer that showcases the horizontal metal railings of the oak staircase, powder room with a floating sink and wall-mounted gold faucet and great room with a 10’ ceiling, modern, linear fireplace and 18’ floating hearth, kitchen with extra-thick, double quartz island, full-overlay cabinets with 4 upper horizontal glass-front cabinets, premium Electrolux appliances with convection microwave and 6-burner gas range, a beverage center with floating upper shelves and wine fridge, first-floor owner’s suite with washer/dryer hookup, en-suite with glass, luxury shower, rain can and body sprays, LED back lit mirrors, transom windows, 16’ x 18’ loft, 2nd floor laundry, tankless water heater and uber-modern chandeliers and decorative lighting. Rear yard is fenced and has a storage shed.
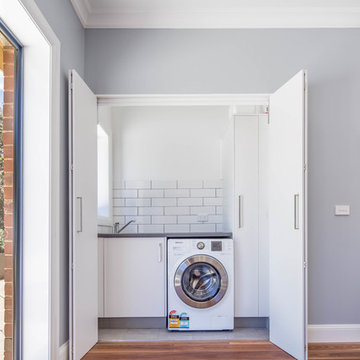
Nathan Lanham
キャンベラにあるお手頃価格の小さな北欧スタイルのおしゃれなランドリークローゼット (I型、ラミネートカウンター、白い壁、磁器タイルの床、グレーの床) の写真
キャンベラにあるお手頃価格の小さな北欧スタイルのおしゃれなランドリークローゼット (I型、ラミネートカウンター、白い壁、磁器タイルの床、グレーの床) の写真
お手頃価格のランドリークローゼット (グレーの床) の写真
1