高級なランドリールーム (青い壁) の写真
絞り込み:
資材コスト
並び替え:今日の人気順
写真 41〜60 枚目(全 484 枚)
1/3
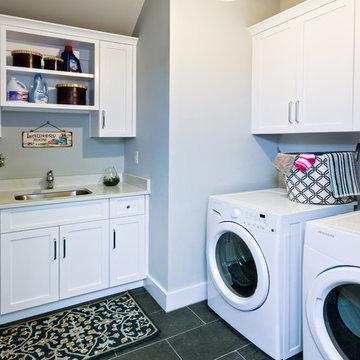
他の地域にある高級な中くらいなカントリー風のおしゃれな洗濯室 (アンダーカウンターシンク、シェーカースタイル扉のキャビネット、白いキャビネット、クオーツストーンカウンター、青い壁、スレートの床、左右配置の洗濯機・乾燥機) の写真

サンフランシスコにある高級な広いコンテンポラリースタイルのおしゃれな家事室 (コの字型、エプロンフロントシンク、淡色木目調キャビネット、珪岩カウンター、青い壁、左右配置の洗濯機・乾燥機、磁器タイルの床、白い床、茶色いキッチンカウンター、フラットパネル扉のキャビネット) の写真
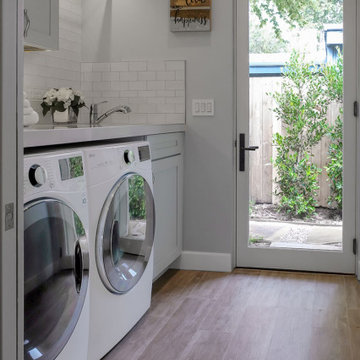
Blue custom cabinets with undermount LED lights & drip dry hanging rod. Pale blue walls contrasted by white baseboards & glass French door. ORB finish door hardware.
Custom quartz countertops with large undermount laundry sink. White subway backsplash tiles are finished schluter edge detail. Porcelain wood look plank floor tile.
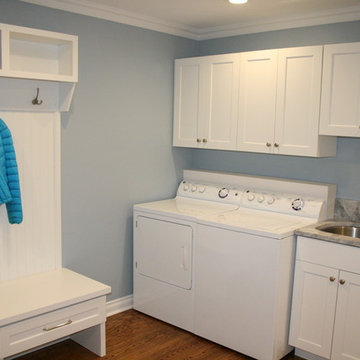
This laundry area had a single cabinet over washer and dryer along with a wash tub next to it. Adjacent wall was empty and now holds coats, hats and provides a spot to lace up your shoes. To learn more about our 55 year tradition in the design/build business and our 2 complete showrooms, visit: http://www.kbmart.net
Joseph Dhamer

We love this fun laundry room! Octagonal tile, watercolor subway tile and blue walls keeps it interesting!
デンバーにある高級な広いインダストリアルスタイルのおしゃれな洗濯室 (L型、アンダーカウンターシンク、シェーカースタイル扉のキャビネット、グレーのキャビネット、珪岩カウンター、青いキッチンパネル、セラミックタイルのキッチンパネル、青い壁、セラミックタイルの床、左右配置の洗濯機・乾燥機、グレーの床、グレーのキッチンカウンター) の写真
デンバーにある高級な広いインダストリアルスタイルのおしゃれな洗濯室 (L型、アンダーカウンターシンク、シェーカースタイル扉のキャビネット、グレーのキャビネット、珪岩カウンター、青いキッチンパネル、セラミックタイルのキッチンパネル、青い壁、セラミックタイルの床、左右配置の洗濯機・乾燥機、グレーの床、グレーのキッチンカウンター) の写真
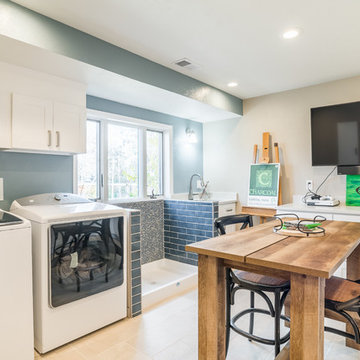
Photo by From the Hip Photography
デンバーにある高級な広いコンテンポラリースタイルのおしゃれな家事室 (コの字型、スロップシンク、青い壁、左右配置の洗濯機・乾燥機、白い床、白いキッチンカウンター) の写真
デンバーにある高級な広いコンテンポラリースタイルのおしゃれな家事室 (コの字型、スロップシンク、青い壁、左右配置の洗濯機・乾燥機、白い床、白いキッチンカウンター) の写真
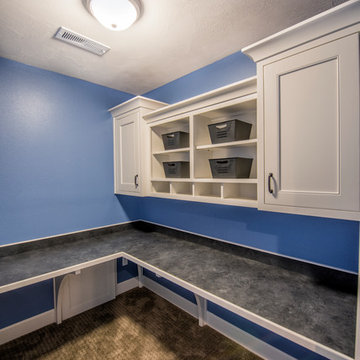
他の地域にある高級な広いモダンスタイルのおしゃれな家事室 (L型、白いキャビネット、青い壁、カーペット敷き、茶色い床、落し込みパネル扉のキャビネット) の写真
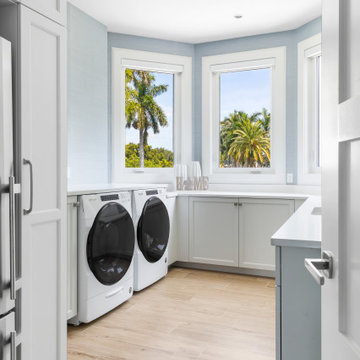
タンパにある高級な中くらいなビーチスタイルのおしゃれな洗濯室 (コの字型、アンダーカウンターシンク、落し込みパネル扉のキャビネット、白いキャビネット、クオーツストーンカウンター、白いキッチンパネル、クオーツストーンのキッチンパネル、青い壁、磁器タイルの床、左右配置の洗濯機・乾燥機、茶色い床、白いキッチンカウンター) の写真
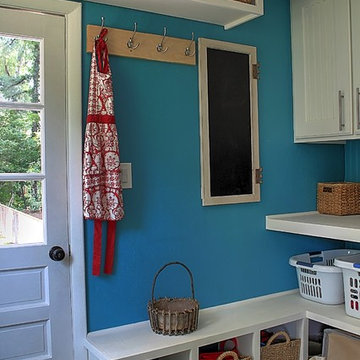
This room was completely gutted to add shelving and cabinetry for a large mudroom/laundry room. Since this room has an additional exterior door and walkway to the front of the home we wanted to create a "drop zone" for a busy family to unload everyday items and shoes out of the eye of guests. The home had a door that could be closed to contain the dirt that high traffic zones create and could be blocked off from being seen.
Photo Credit: Kimberly Schneider
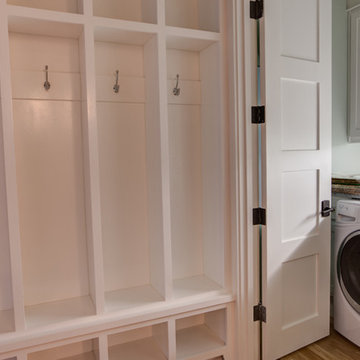
マイアミにある高級な中くらいなビーチスタイルのおしゃれなランドリークローゼット (I型、白いキャビネット、大理石カウンター、青い壁、淡色無垢フローリング、左右配置の洗濯機・乾燥機、シェーカースタイル扉のキャビネット) の写真
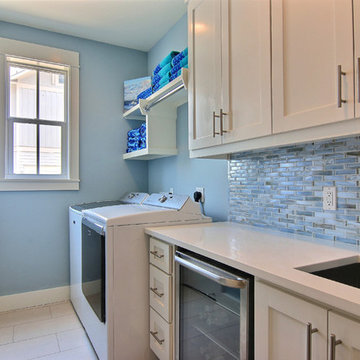
オースティンにある高級な中くらいなビーチスタイルのおしゃれな家事室 (ll型、アンダーカウンターシンク、シェーカースタイル扉のキャビネット、白いキャビネット、珪岩カウンター、青い壁、セラミックタイルの床、左右配置の洗濯機・乾燥機、ベージュの床) の写真
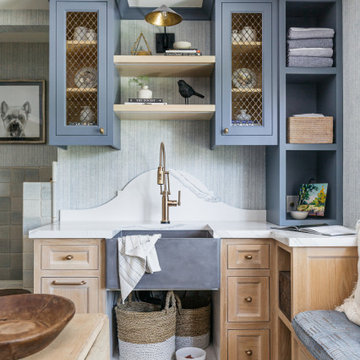
We reimagined a closed-off room as a mighty mudroom with a pet spa for the Pasadena Showcase House of Design 2020. It features a dog bath with Japanese tile and a dog-bone drain, storage for the kids’ gear, a dog kennel, a wi-fi enabled washer/dryer, and a steam closet.
---
Project designed by Courtney Thomas Design in La Cañada. Serving Pasadena, Glendale, Monrovia, San Marino, Sierra Madre, South Pasadena, and Altadena.
For more about Courtney Thomas Design, click here: https://www.courtneythomasdesign.com/
To learn more about this project, click here:
https://www.courtneythomasdesign.com/portfolio/pasadena-showcase-pet-friendly-mudroom/

Alan Jackson - Jackson Studios
オマハにある高級な小さなトラディショナルスタイルのおしゃれな洗濯室 (I型、シェーカースタイル扉のキャビネット、青い壁、リノリウムの床、左右配置の洗濯機・乾燥機、中間色木目調キャビネット) の写真
オマハにある高級な小さなトラディショナルスタイルのおしゃれな洗濯室 (I型、シェーカースタイル扉のキャビネット、青い壁、リノリウムの床、左右配置の洗濯機・乾燥機、中間色木目調キャビネット) の写真
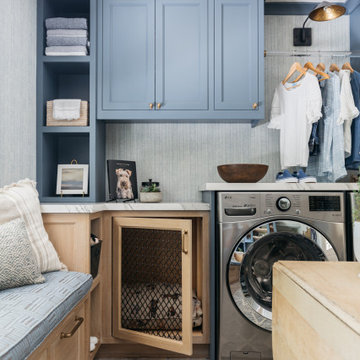
We reimagined a closed-off room as a mighty mudroom with a pet spa for the Pasadena Showcase House of Design 2020. It features a dog bath with Japanese tile and a dog-bone drain, storage for the kids’ gear, a dog kennel, a wi-fi enabled washer/dryer, and a steam closet.
---
Project designed by Courtney Thomas Design in La Cañada. Serving Pasadena, Glendale, Monrovia, San Marino, Sierra Madre, South Pasadena, and Altadena.
For more about Courtney Thomas Design, click here: https://www.courtneythomasdesign.com/
To learn more about this project, click here:
https://www.courtneythomasdesign.com/portfolio/pasadena-showcase-pet-friendly-mudroom/
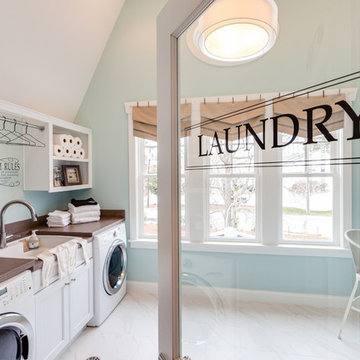
Jonathan Edwards
他の地域にある高級な広いビーチスタイルのおしゃれな家事室 (ドロップインシンク、落し込みパネル扉のキャビネット、白いキャビネット、ラミネートカウンター、青い壁、大理石の床、左右配置の洗濯機・乾燥機、ll型) の写真
他の地域にある高級な広いビーチスタイルのおしゃれな家事室 (ドロップインシンク、落し込みパネル扉のキャビネット、白いキャビネット、ラミネートカウンター、青い壁、大理石の床、左右配置の洗濯機・乾燥機、ll型) の写真

This is a mid-sized galley style laundry room with custom paint grade cabinets. These cabinets feature a beaded inset construction method with a high gloss sheen on the painted finish. We also included a rolling ladder for easy access to upper level storage areas.

シカゴにある高級な広いトランジショナルスタイルのおしゃれな洗濯室 (L型、シェーカースタイル扉のキャビネット、青いキャビネット、クオーツストーンカウンター、青い壁、左右配置の洗濯機・乾燥機、茶色い床、白いキッチンカウンター、濃色無垢フローリング) の写真
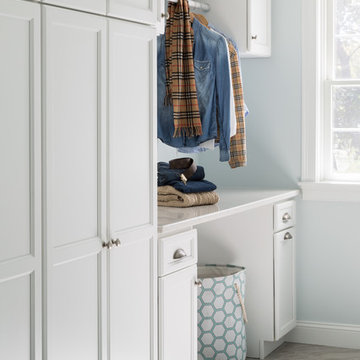
Photography by: Kyle J Caldwell
プロビデンスにある高級なトランジショナルスタイルのおしゃれな洗濯室 (ll型、落し込みパネル扉のキャビネット、白いキャビネット、クオーツストーンカウンター、青い壁、磁器タイルの床) の写真
プロビデンスにある高級なトランジショナルスタイルのおしゃれな洗濯室 (ll型、落し込みパネル扉のキャビネット、白いキャビネット、クオーツストーンカウンター、青い壁、磁器タイルの床) の写真

Amazing transformation of a cluttered and old laundry room into a bright and organized space. We divided the large closet into 2 closets. The right side with open shelving for animal food, cat litter box, baskets and other items. While the left side is now organized for all of their cleaning products, shoes and vacuum/brooms. The coolest part of the new space is the custom BI_FOLD BARN DOOR SYSTEM for the closet. Hard to engineer but so worth it! Tons of storage in these grey shaker cabinets and lots of counter space with a deeper sink area and stacked washer/dryer.

This laundry room in Scotch Plains, NJ, is just outside the master suite. Barn doors provide visual and sound screening. Galaxy Building, In House Photography.
高級なランドリールーム (青い壁) の写真
3