高級なランドリールーム (シェーカースタイル扉のキャビネット、青い壁) の写真
絞り込み:
資材コスト
並び替え:今日の人気順
写真 1〜20 枚目(全 186 枚)
1/4

Alan Jackson - Jackson Studios
オマハにある高級な小さなトラディショナルスタイルのおしゃれな洗濯室 (I型、シェーカースタイル扉のキャビネット、青い壁、リノリウムの床、左右配置の洗濯機・乾燥機、中間色木目調キャビネット) の写真
オマハにある高級な小さなトラディショナルスタイルのおしゃれな洗濯室 (I型、シェーカースタイル扉のキャビネット、青い壁、リノリウムの床、左右配置の洗濯機・乾燥機、中間色木目調キャビネット) の写真

This laundry room features custom built-in storage with white shaker cabinets, black cabinet knobs, Quartz countertop, and a beautiful blue tile floor. You can gain easy access to the screened porch through the black dutch door,

We reimagined a closed-off room as a mighty mudroom with a pet spa for the Pasadena Showcase House of Design 2020. It features a dog bath with Japanese tile and a dog-bone drain, storage for the kids’ gear, a dog kennel, a wi-fi enabled washer/dryer, and a steam closet.
---
Project designed by Courtney Thomas Design in La Cañada. Serving Pasadena, Glendale, Monrovia, San Marino, Sierra Madre, South Pasadena, and Altadena.
For more about Courtney Thomas Design, click here: https://www.courtneythomasdesign.com/
To learn more about this project, click here:
https://www.courtneythomasdesign.com/portfolio/pasadena-showcase-pet-friendly-mudroom/

Combination layout of laundry, mudroom & pantry rooms come together in cabinetry & cohesive design. Soft maple cabinetry finished in our light, Antique White stain creates the lake house, beach style.

This elegant home is a modern medley of design with metal accents, pastel hues, bright upholstery, wood flooring, and sleek lighting.
Project completed by Wendy Langston's Everything Home interior design firm, which serves Carmel, Zionsville, Fishers, Westfield, Noblesville, and Indianapolis.
To learn more about this project, click here:
https://everythinghomedesigns.com/portfolio/mid-west-living-project/

ミネアポリスにある高級な小さなトランジショナルスタイルのおしゃれなランドリークローゼット (I型、アンダーカウンターシンク、シェーカースタイル扉のキャビネット、白いキャビネット、クオーツストーンカウンター、青い壁、濃色無垢フローリング、茶色い床、白いキッチンカウンター) の写真

Our Austin studio decided to go bold with this project by ensuring that each space had a unique identity in the Mid-Century Modern style bathroom, butler's pantry, and mudroom. We covered the bathroom walls and flooring with stylish beige and yellow tile that was cleverly installed to look like two different patterns. The mint cabinet and pink vanity reflect the mid-century color palette. The stylish knobs and fittings add an extra splash of fun to the bathroom.
The butler's pantry is located right behind the kitchen and serves multiple functions like storage, a study area, and a bar. We went with a moody blue color for the cabinets and included a raw wood open shelf to give depth and warmth to the space. We went with some gorgeous artistic tiles that create a bold, intriguing look in the space.
In the mudroom, we used siding materials to create a shiplap effect to create warmth and texture – a homage to the classic Mid-Century Modern design. We used the same blue from the butler's pantry to create a cohesive effect. The large mint cabinets add a lighter touch to the space.
---
Project designed by the Atomic Ranch featured modern designers at Breathe Design Studio. From their Austin design studio, they serve an eclectic and accomplished nationwide clientele including in Palm Springs, LA, and the San Francisco Bay Area.
For more about Breathe Design Studio, see here: https://www.breathedesignstudio.com/
To learn more about this project, see here: https://www.breathedesignstudio.com/-atomic-ranch-1

A Hamptons inspired design for Sydney's northern beaches.
シドニーにある高級な中くらいなビーチスタイルのおしゃれな洗濯室 (I型、シェーカースタイル扉のキャビネット、白いキャビネット、クオーツストーンカウンター、サブウェイタイルのキッチンパネル、青い壁、磁器タイルの床、左右配置の洗濯機・乾燥機、白いキッチンカウンター) の写真
シドニーにある高級な中くらいなビーチスタイルのおしゃれな洗濯室 (I型、シェーカースタイル扉のキャビネット、白いキャビネット、クオーツストーンカウンター、サブウェイタイルのキッチンパネル、青い壁、磁器タイルの床、左右配置の洗濯機・乾燥機、白いキッチンカウンター) の写真

シカゴにある高級な広いトランジショナルスタイルのおしゃれな洗濯室 (L型、シェーカースタイル扉のキャビネット、青いキャビネット、クオーツストーンカウンター、青い壁、左右配置の洗濯機・乾燥機、茶色い床、白いキッチンカウンター、濃色無垢フローリング) の写真

This laundry room design features custom cabinetry and storage to accommodate a family of 6. Storage includes built-in, pull-out hampers, built-in drying clothes racks that slide back out of view when full or not in use. Built-in storage for chargeable appliances and power for a clothes iron with pull-out ironing board.

Mike Kaskel Retirement home designed for extended family! I loved this couple! They decided to build their retirement dream home before retirement so that they could enjoy entertaining their grown children and their newly started families. A bar area with 2 beer taps, space for air hockey, a large balcony, a first floor kitchen with a large island opening to a fabulous pool and the ocean are just a few things designed with the kids in mind. The color palette is casual beach with pops of aqua and turquoise that add to the relaxed feel of the home.
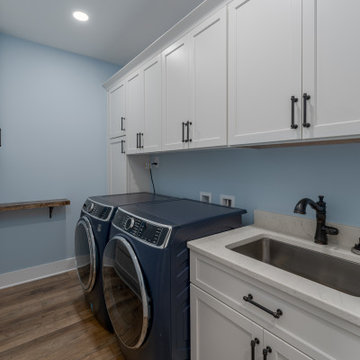
Farmhouse interior with traditional/transitional design elements. Accents include nickel gap wainscoting, tongue and groove ceilings, wood accent doors, wood beams, porcelain and marble tile, and LVP flooring, The laundry room features custom cabinetry and a soothing blue paint color.

Becky Pospical
large Laundry room and mudroom combined. Door in front leads to driveway, door in back leads to patio and pool. Built in desk provides a drop zone for items.
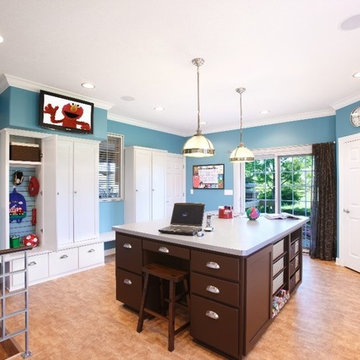
シカゴにある高級な中くらいなトラディショナルスタイルのおしゃれな家事室 (青い壁、コの字型、白いキャビネット、ラミネートの床、左右配置の洗濯機・乾燥機、ベージュの床、シェーカースタイル扉のキャビネット) の写真
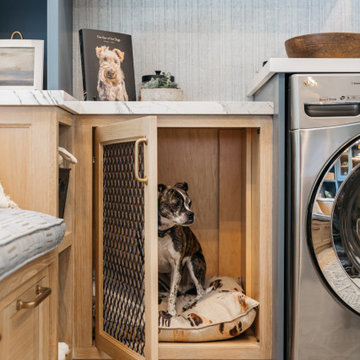
We reimagined a closed-off room as a mighty mudroom with a pet spa for the Pasadena Showcase House of Design 2020. It features a dog bath with Japanese tile and a dog-bone drain, storage for the kids’ gear, a dog kennel, a wi-fi enabled washer/dryer, and a steam closet.
---
Project designed by Courtney Thomas Design in La Cañada. Serving Pasadena, Glendale, Monrovia, San Marino, Sierra Madre, South Pasadena, and Altadena.
For more about Courtney Thomas Design, click here: https://www.courtneythomasdesign.com/
To learn more about this project, click here:
https://www.courtneythomasdesign.com/portfolio/pasadena-showcase-pet-friendly-mudroom/
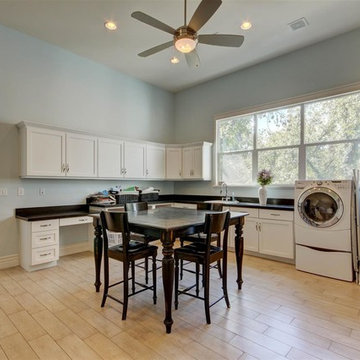
フェニックスにある高級な巨大なトランジショナルスタイルのおしゃれな家事室 (L型、ドロップインシンク、シェーカースタイル扉のキャビネット、白いキャビネット、人工大理石カウンター、青い壁、淡色無垢フローリング、左右配置の洗濯機・乾燥機) の写真
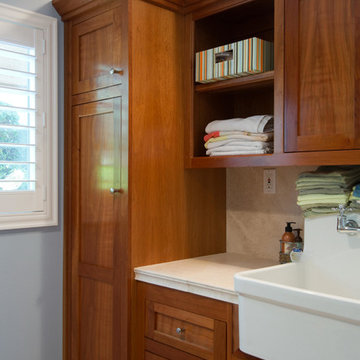
ロサンゼルスにある高級な中くらいなモダンスタイルのおしゃれな洗濯室 (ll型、エプロンフロントシンク、シェーカースタイル扉のキャビネット、中間色木目調キャビネット、ライムストーンカウンター、青い壁、左右配置の洗濯機・乾燥機) の写真
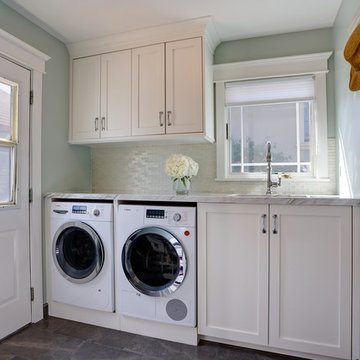
Pristine white cabinets, natural stone floors and deep laundry room sink.
サンフランシスコにある高級な小さなビーチスタイルのおしゃれな洗濯室 (ll型、アンダーカウンターシンク、シェーカースタイル扉のキャビネット、白いキャビネット、大理石カウンター、青い壁、大理石の床、左右配置の洗濯機・乾燥機) の写真
サンフランシスコにある高級な小さなビーチスタイルのおしゃれな洗濯室 (ll型、アンダーカウンターシンク、シェーカースタイル扉のキャビネット、白いキャビネット、大理石カウンター、青い壁、大理石の床、左右配置の洗濯機・乾燥機) の写真
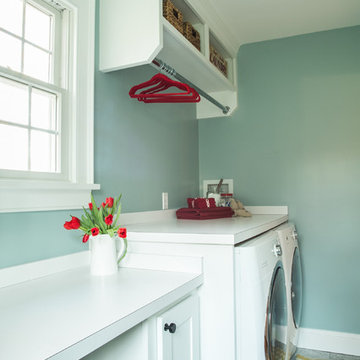
Photo credit: Robin Ivy Photography
Design credit: Fresh Nest Color and Design
プロビデンスにある高級な中くらいなトランジショナルスタイルのおしゃれな洗濯室 (シェーカースタイル扉のキャビネット、白いキャビネット、ラミネートカウンター、青い壁、磁器タイルの床、左右配置の洗濯機・乾燥機) の写真
プロビデンスにある高級な中くらいなトランジショナルスタイルのおしゃれな洗濯室 (シェーカースタイル扉のキャビネット、白いキャビネット、ラミネートカウンター、青い壁、磁器タイルの床、左右配置の洗濯機・乾燥機) の写真

Amazing transformation of a cluttered and old laundry room into a bright and organized space. We divided the large closet into 2 closets. The right side with open shelving for animal food, cat litter box, baskets and other items. While the left side is now organized for all of their cleaning products, shoes and vacuum/brooms. The coolest part of the new space is the custom BI_FOLD BARN DOOR SYSTEM for the closet. Hard to engineer but so worth it! Tons of storage in these grey shaker cabinets and lots of counter space with a deeper sink area and stacked washer/dryer.
高級なランドリールーム (シェーカースタイル扉のキャビネット、青い壁) の写真
1