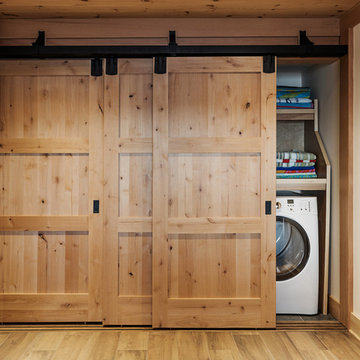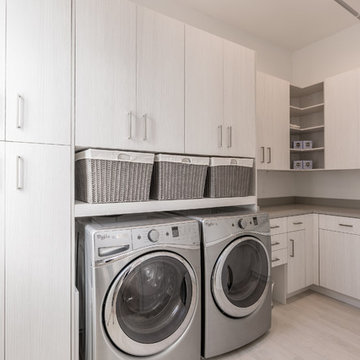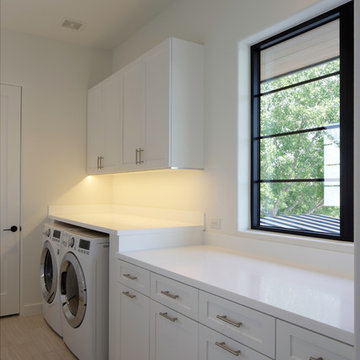高級なランドリールーム (淡色無垢フローリング) の写真
絞り込み:
資材コスト
並び替え:今日の人気順
写真 1〜20 枚目(全 427 枚)
1/3

サンフランシスコにある高級な広いカントリー風のおしゃれな洗濯室 (コの字型、エプロンフロントシンク、シェーカースタイル扉のキャビネット、白いキャビネット、大理石カウンター、白いキッチンパネル、木材のキッチンパネル、白い壁、淡色無垢フローリング、左右配置の洗濯機・乾燥機、白いキッチンカウンター、三角天井、塗装板張りの壁) の写真

シカゴにある高級な小さなトラディショナルスタイルのおしゃれな家事室 (ll型、シェーカースタイル扉のキャビネット、白いキャビネット、白いキッチンパネル、木材のキッチンパネル、白い壁、淡色無垢フローリング、茶色い床、クロスの天井、壁紙、上下配置の洗濯機・乾燥機、シングルシンク、クオーツストーンカウンター、グレーのキッチンカウンター、白い天井) の写真

Elizabeth Haynes
ボストンにある高級な広いラスティックスタイルのおしゃれなランドリークローゼット (I型、白い壁、淡色無垢フローリング、左右配置の洗濯機・乾燥機、ベージュの床) の写真
ボストンにある高級な広いラスティックスタイルのおしゃれなランドリークローゼット (I型、白い壁、淡色無垢フローリング、左右配置の洗濯機・乾燥機、ベージュの床) の写真

Gotta love a vintage/retro orange fridge!
オースティンにある高級な広いエクレクティックスタイルのおしゃれな家事室 (L型、落し込みパネル扉のキャビネット、グレーのキャビネット、白い壁、淡色無垢フローリング、左右配置の洗濯機・乾燥機、茶色い床) の写真
オースティンにある高級な広いエクレクティックスタイルのおしゃれな家事室 (L型、落し込みパネル扉のキャビネット、グレーのキャビネット、白い壁、淡色無垢フローリング、左右配置の洗濯機・乾燥機、茶色い床) の写真

This second floor laundry area was created out of part of an existing master bathroom. It allowed the client to move their laundry station from the basement to the second floor, greatly improving efficiency.

フィラデルフィアにある高級な小さなトランジショナルスタイルのおしゃれな洗濯室 (I型、アンダーカウンターシンク、フラットパネル扉のキャビネット、白いキャビネット、クオーツストーンカウンター、グレーの壁、淡色無垢フローリング、上下配置の洗濯機・乾燥機、黒いキッチンカウンター) の写真

Photography: Ben Gebo
ボストンにある高級な中くらいなトランジショナルスタイルのおしゃれな家事室 (一体型シンク、落し込みパネル扉のキャビネット、白いキャビネット、木材カウンター、白い壁、淡色無垢フローリング、左右配置の洗濯機・乾燥機、ベージュの床) の写真
ボストンにある高級な中くらいなトランジショナルスタイルのおしゃれな家事室 (一体型シンク、落し込みパネル扉のキャビネット、白いキャビネット、木材カウンター、白い壁、淡色無垢フローリング、左右配置の洗濯機・乾燥機、ベージュの床) の写真

他の地域にある高級な中くらいなモダンスタイルのおしゃれな家事室 (コの字型、アンダーカウンターシンク、シェーカースタイル扉のキャビネット、黒いキャビネット、御影石カウンター、ベージュの壁、淡色無垢フローリング、左右配置の洗濯機・乾燥機、茶色い床) の写真

The kitchen, butlers pantry and laundry form a corridor which can be partitioned off with sliding doors
Clever storage for school bags and sports equipment Easy access from the side entrance so there is no need to clutter the kitchen.

https://www.tiffanybrooksinteriors.com
Inquire About Our Design Services
Timeless transitional mudroom/laundry room, designed by Laura Kulas of Tiffany Brooks Interiors. Photographed by Kiley Humbert Photography

Sleek design but plenty of storage
他の地域にある高級な広いトラディショナルスタイルのおしゃれな家事室 (コの字型、ドロップインシンク、シェーカースタイル扉のキャビネット、グレーのキャビネット、クオーツストーンカウンター、緑の壁、淡色無垢フローリング、左右配置の洗濯機・乾燥機、ベージュの床) の写真
他の地域にある高級な広いトラディショナルスタイルのおしゃれな家事室 (コの字型、ドロップインシンク、シェーカースタイル扉のキャビネット、グレーのキャビネット、クオーツストーンカウンター、緑の壁、淡色無垢フローリング、左右配置の洗濯機・乾燥機、ベージュの床) の写真

This laundry room shows off the beautiful Beach Textile finish from Plato Woodwork’s Inovae 2.0 collection. Custom arched floor-to-ceiling cabinets soften the look of the frameless cabinetry. Natural stone countertops provide ample room for folding laundry. Interior Design: Sarah Sherman Samuel; Architect: J. Visser Design; Builder: Insignia Homes; Cabinetry: PLATO Woodwork; Appliances: Bekins; Photo: Nicole Franzen

Laundry Room designed for clients who plan to retire in home.
サンフランシスコにある高級な小さなカントリー風のおしゃれな洗濯室 (I型、シェーカースタイル扉のキャビネット、白いキャビネット、大理石カウンター、白い壁、淡色無垢フローリング、左右配置の洗濯機・乾燥機、茶色い床、白いキッチンカウンター) の写真
サンフランシスコにある高級な小さなカントリー風のおしゃれな洗濯室 (I型、シェーカースタイル扉のキャビネット、白いキャビネット、大理石カウンター、白い壁、淡色無垢フローリング、左右配置の洗濯機・乾燥機、茶色い床、白いキッチンカウンター) の写真

Ellis Creek Photography
チャールストンにある高級な中くらいなモダンスタイルのおしゃれな洗濯室 (L型、アンダーカウンターシンク、フラットパネル扉のキャビネット、淡色無垢フローリング、左右配置の洗濯機・乾燥機) の写真
チャールストンにある高級な中くらいなモダンスタイルのおしゃれな洗濯室 (L型、アンダーカウンターシンク、フラットパネル扉のキャビネット、淡色無垢フローリング、左右配置の洗濯機・乾燥機) の写真

Laundry design cleverly utilising the under staircase space in this townhouse space.
メルボルンにある高級な小さなコンテンポラリースタイルのおしゃれなランドリールーム (ll型、アンダーカウンターシンク、白いキャビネット、クオーツストーンカウンター、白いキッチンパネル、モザイクタイルのキッチンパネル、白い壁、淡色無垢フローリング、目隠し付き洗濯機・乾燥機、茶色い床、白いキッチンカウンター) の写真
メルボルンにある高級な小さなコンテンポラリースタイルのおしゃれなランドリールーム (ll型、アンダーカウンターシンク、白いキャビネット、クオーツストーンカウンター、白いキッチンパネル、モザイクタイルのキッチンパネル、白い壁、淡色無垢フローリング、目隠し付き洗濯機・乾燥機、茶色い床、白いキッチンカウンター) の写真

ダラスにある高級な中くらいなコンテンポラリースタイルのおしゃれな家事室 (I型、シェーカースタイル扉のキャビネット、白いキャビネット、人工大理石カウンター、白い壁、淡色無垢フローリング、左右配置の洗濯機・乾燥機) の写真

This laundry room in Scotch Plains, NJ, is just outside the master suite. Barn doors provide visual and sound screening. Galaxy Building, In House Photography.

This Scandinavian-style home is a true masterpiece in minimalist design, perfectly blending in with the natural beauty of Moraga's rolling hills. With an elegant fireplace and soft, comfortable seating, the living room becomes an ideal place to relax with family. The revamped kitchen boasts functional features that make cooking a breeze, and the cozy dining space with soft wood accents creates an intimate atmosphere for family dinners or entertaining guests. The luxurious bedroom offers sprawling views that take one’s breath away. The back deck is the ultimate retreat, providing an abundance of stunning vistas to enjoy while basking in the sunshine. The sprawling deck, complete with a Finnish sauna and outdoor shower, is the perfect place to unwind and take in the magnificent views. From the windows and floors to the kitchen and bathrooms, everything has been carefully curated to create a serene and bright space that exudes Scandinavian charisma.
---Project by Douglah Designs. Their Lafayette-based design-build studio serves San Francisco's East Bay areas, including Orinda, Moraga, Walnut Creek, Danville, Alamo Oaks, Diablo, Dublin, Pleasanton, Berkeley, Oakland, and Piedmont.
For more about Douglah Designs, click here: http://douglahdesigns.com/
To learn more about this project, see here: https://douglahdesigns.com/featured-portfolio/scandinavian-home-design-moraga

Building a 7,000-square-foot dream home is no small feat. This young family hired us to design all of the cabinetry and custom built-ins throughout the home, to provide a fun new color scheme, and to design a kitchen that was totally functional for their family and guests.

Design-build gut renovation of a Harlem brownstone laundry room. Features wide-plank light hardwood floors and a utility sink.
ニューヨークにある高級な小さなトランジショナルスタイルのおしゃれなランドリークローゼット (I型、スロップシンク、ベージュの壁、淡色無垢フローリング、上下配置の洗濯機・乾燥機、ベージュの床) の写真
ニューヨークにある高級な小さなトランジショナルスタイルのおしゃれなランドリークローゼット (I型、スロップシンク、ベージュの壁、淡色無垢フローリング、上下配置の洗濯機・乾燥機、ベージュの床) の写真
高級なランドリールーム (淡色無垢フローリング) の写真
1