高級なランドリールーム (濃色無垢フローリング、L型) の写真
絞り込み:
資材コスト
並び替え:今日の人気順
写真 1〜20 枚目(全 52 枚)
1/4

フィラデルフィアにある高級な広いトラディショナルスタイルのおしゃれな家事室 (L型、レイズドパネル扉のキャビネット、白いキャビネット、人工大理石カウンター、ベージュの壁、濃色無垢フローリング、左右配置の洗濯機・乾燥機) の写真

シカゴにある高級な広いトランジショナルスタイルのおしゃれな洗濯室 (L型、シェーカースタイル扉のキャビネット、青いキャビネット、クオーツストーンカウンター、青い壁、左右配置の洗濯機・乾燥機、茶色い床、白いキッチンカウンター、濃色無垢フローリング) の写真

サンフランシスコにある高級な中くらいなトラディショナルスタイルのおしゃれな家事室 (レイズドパネル扉のキャビネット、ベージュのキャビネット、ベージュの壁、左右配置の洗濯機・乾燥機、クオーツストーンカウンター、濃色無垢フローリング、茶色い床、グレーのキッチンカウンター、L型) の写真

Aventos door lifts completely out of the way. Photo: Jeff McNamara
ニューヨークにある高級な広いカントリー風のおしゃれなランドリールーム (L型、アンダーカウンターシンク、シェーカースタイル扉のキャビネット、グレーのキャビネット、珪岩カウンター、グレーのキッチンパネル、石スラブのキッチンパネル、濃色無垢フローリング) の写真
ニューヨークにある高級な広いカントリー風のおしゃれなランドリールーム (L型、アンダーカウンターシンク、シェーカースタイル扉のキャビネット、グレーのキャビネット、珪岩カウンター、グレーのキッチンパネル、石スラブのキッチンパネル、濃色無垢フローリング) の写真

他の地域にある高級な中くらいなラスティックスタイルのおしゃれな家事室 (中間色木目調キャビネット、ラミネートカウンター、濃色無垢フローリング、L型、ドロップインシンク、茶色い壁) の写真

Tom Crane
フィラデルフィアにある高級な広いトラディショナルスタイルのおしゃれな洗濯室 (ベージュのキャビネット、L型、スロップシンク、シェーカースタイル扉のキャビネット、木材カウンター、ベージュの壁、濃色無垢フローリング、左右配置の洗濯機・乾燥機、茶色い床、ベージュのキッチンカウンター) の写真
フィラデルフィアにある高級な広いトラディショナルスタイルのおしゃれな洗濯室 (ベージュのキャビネット、L型、スロップシンク、シェーカースタイル扉のキャビネット、木材カウンター、ベージュの壁、濃色無垢フローリング、左右配置の洗濯機・乾燥機、茶色い床、ベージュのキッチンカウンター) の写真

マイアミにある高級な小さなトランジショナルスタイルのおしゃれな洗濯室 (L型、ドロップインシンク、シェーカースタイル扉のキャビネット、白いキャビネット、大理石カウンター、白い壁、左右配置の洗濯機・乾燥機、濃色無垢フローリング、茶色い床、白いキッチンカウンター) の写真

Our Indianapolis studio designed this new construction home for empty nesters. We completed the interior and exterior design for the 4,500 sq ft home. It flaunts an abundance of natural light and elegant finishes.
---
Project completed by Wendy Langston's Everything Home interior design firm, which serves Carmel, Zionsville, Fishers, Westfield, Noblesville, and Indianapolis.
For more about Everything Home, click here: https://everythinghomedesigns.com/
To learn more about this project, click here: https://everythinghomedesigns.com/portfolio/sun-drenched-elegance/

Iran Watson
アトランタにある高級な中くらいなトランジショナルスタイルのおしゃれな洗濯室 (青いキャビネット、ドロップインシンク、茶色い床、L型、シェーカースタイル扉のキャビネット、白い壁、濃色無垢フローリング、左右配置の洗濯機・乾燥機、ベージュのキッチンカウンター) の写真
アトランタにある高級な中くらいなトランジショナルスタイルのおしゃれな洗濯室 (青いキャビネット、ドロップインシンク、茶色い床、L型、シェーカースタイル扉のキャビネット、白い壁、濃色無垢フローリング、左右配置の洗濯機・乾燥機、ベージュのキッチンカウンター) の写真
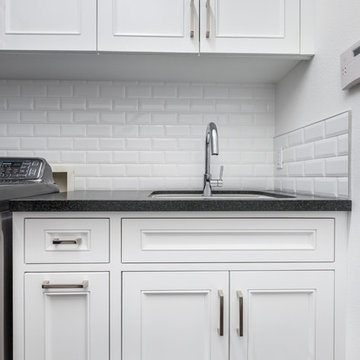
Vanessa M Photography
オレンジカウンティにある高級な中くらいなコンテンポラリースタイルのおしゃれな洗濯室 (L型、インセット扉のキャビネット、グレーのキャビネット、大理石カウンター、白い壁、濃色無垢フローリング、左右配置の洗濯機・乾燥機、茶色い床、アンダーカウンターシンク) の写真
オレンジカウンティにある高級な中くらいなコンテンポラリースタイルのおしゃれな洗濯室 (L型、インセット扉のキャビネット、グレーのキャビネット、大理石カウンター、白い壁、濃色無垢フローリング、左右配置の洗濯機・乾燥機、茶色い床、アンダーカウンターシンク) の写真
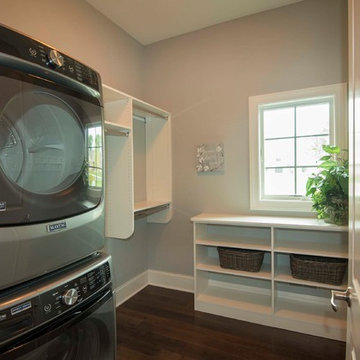
Detour Marketing, LLC
ミルウォーキーにある高級な広いトラディショナルスタイルのおしゃれな洗濯室 (L型、オープンシェルフ、白いキャビネット、グレーの壁、濃色無垢フローリング、上下配置の洗濯機・乾燥機、茶色い床、木材カウンター、白いキッチンカウンター) の写真
ミルウォーキーにある高級な広いトラディショナルスタイルのおしゃれな洗濯室 (L型、オープンシェルフ、白いキャビネット、グレーの壁、濃色無垢フローリング、上下配置の洗濯機・乾燥機、茶色い床、木材カウンター、白いキッチンカウンター) の写真

The light wood finish beaded inset kitchen cabinets from Mouser set the tone for this bright transitional kitchen design in Cohasset. This is complemented by white upper cabinets, glass front cabinet panels with in cabinet lighting, and a custom hood in a matching color palette. The result is a bright open plan space that will be the center of attention in this home. The entire space offers ample storage and work space, including a handy appliance garage. The cabinetry is accented by honey bronze finish hardware from Top Knobs, and glass and metal pendant lights. The backsplash perfectly complements the color scheme with Best Tile Essenze Bianco for the main tile and a border in Pesaro stone glass mosaic tile. The bi-level kitchen island offers space to sit. A sleek Brizo Solna faucet pairs perfectly with the asymmetrical shaped undermount sink, and Thermador appliances complete the kitchen design.
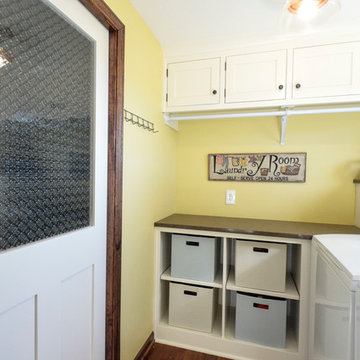
カンザスシティにある高級な中くらいなカントリー風のおしゃれな洗濯室 (L型、シェーカースタイル扉のキャビネット、白いキャビネット、クオーツストーンカウンター、黄色い壁、濃色無垢フローリング、左右配置の洗濯機・乾燥機) の写真
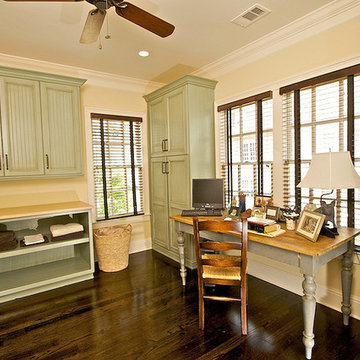
アトランタにある高級な広いトラディショナルスタイルのおしゃれな家事室 (L型、濃色無垢フローリング、シングルシンク、落し込みパネル扉のキャビネット、ヴィンテージ仕上げキャビネット、上下配置の洗濯機・乾燥機、茶色い床、ベージュのキッチンカウンター、ベージュの壁) の写真
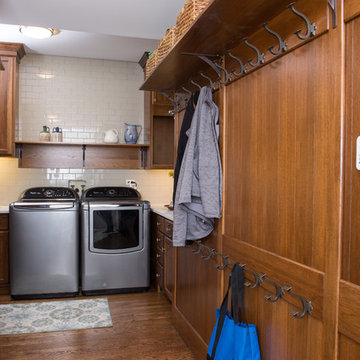
Alex Claney Photography
シカゴにある高級な広いトラディショナルスタイルのおしゃれな洗濯室 (L型、ドロップインシンク、レイズドパネル扉のキャビネット、中間色木目調キャビネット、クオーツストーンカウンター、グレーの壁、濃色無垢フローリング、左右配置の洗濯機・乾燥機、茶色い床、白いキッチンカウンター) の写真
シカゴにある高級な広いトラディショナルスタイルのおしゃれな洗濯室 (L型、ドロップインシンク、レイズドパネル扉のキャビネット、中間色木目調キャビネット、クオーツストーンカウンター、グレーの壁、濃色無垢フローリング、左右配置の洗濯機・乾燥機、茶色い床、白いキッチンカウンター) の写真
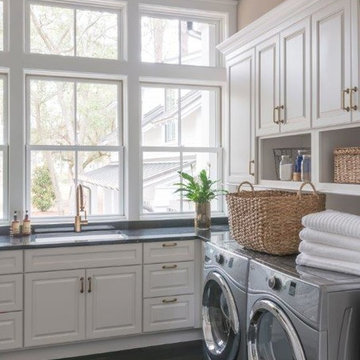
チャールストンにある高級な中くらいなトラディショナルスタイルのおしゃれな家事室 (L型、アンダーカウンターシンク、レイズドパネル扉のキャビネット、白いキャビネット、茶色い壁、濃色無垢フローリング、左右配置の洗濯機・乾燥機) の写真
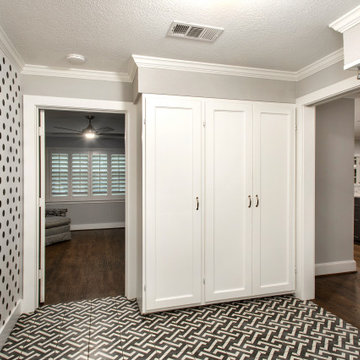
Our clients were living in a Northwood Hills home in Dallas that was built in 1968. Some updates had been done but none really to the main living areas in the front of the house. They love to entertain and do so frequently but the layout of their house wasn’t very functional. There was a galley kitchen, which was mostly shut off to the rest of the home. They were not using the formal living and dining room in front of your house, so they wanted to see how this space could be better utilized. They wanted to create a more open and updated kitchen space that fits their lifestyle. One idea was to turn part of this space into an office, utilizing the bay window with the view out of the front of the house. Storage was also a necessity, as they entertain often and need space for storing those items they use for entertaining. They would also like to incorporate a wet bar somewhere!
We demoed the brick and paneling from all of the existing walls and put up drywall. The openings on either side of the fireplace and through the entryway were widened and the kitchen was completely opened up. The fireplace surround is changed to a modern Emser Esplanade Trail tile, versus the chunky rock it was previously. The ceiling was raised and leveled out and the beams were removed throughout the entire area. Beautiful Olympus quartzite countertops were installed throughout the kitchen and butler’s pantry with white Chandler cabinets and Grace 4”x12” Bianco tile backsplash. A large two level island with bar seating for guests was built to create a little separation between the kitchen and dining room. Contrasting black Chandler cabinets were used for the island, as well as for the bar area, all with the same 6” Emtek Alexander pulls. A Blanco low divide metallic gray kitchen sink was placed in the center of the island with a Kohler Bellera kitchen faucet in vibrant stainless. To finish off the look three Iconic Classic Globe Small Pendants in Antiqued Nickel pendant lights were hung above the island. Black Supreme granite countertops with a cool leathered finish were installed in the wet bar, The backsplash is Choice Fawn gloss 4x12” tile, which created a little different look than in the kitchen. A hammered copper Hayden square sink was installed in the bar, giving it that cool bar feel with the black Chandler cabinets. Off the kitchen was a laundry room and powder bath that were also updated. They wanted to have a little fun with these spaces, so the clients chose a geometric black and white Bella Mori 9x9” porcelain tile. Coordinating black and white polka dot wallpaper was installed in the laundry room and a fun floral black and white wallpaper in the powder bath. A dark bronze Metal Mirror with a shelf was installed above the porcelain pedestal sink with simple floating black shelves for storage.
Their butlers pantry, the added storage space, and the overall functionality has made entertaining so much easier and keeps unwanted things out of sight, whether the guests are sitting at the island or at the wet bar! The clients absolutely love their new space and the way in which has transformed their lives and really love entertaining even more now!
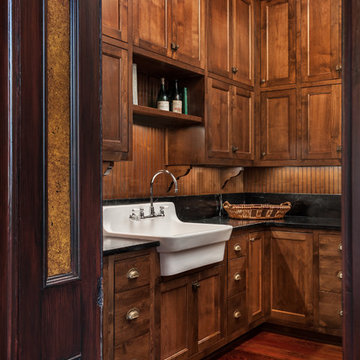
This space off of the kitchen serves as both laundry and pantry. The cast iron sink and soapstone counters are a nod to the historical significance of this home.
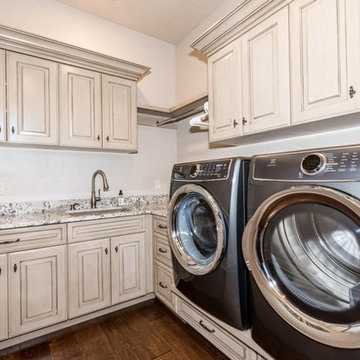
Storage drawers were built-in under the front load washer and dryer in the laundry room.
Jacob Thompson, Jet Streak Photography LLC
他の地域にある高級な小さな地中海スタイルのおしゃれな洗濯室 (L型、アンダーカウンターシンク、レイズドパネル扉のキャビネット、ベージュのキャビネット、御影石カウンター、ベージュの壁、濃色無垢フローリング、左右配置の洗濯機・乾燥機、茶色い床) の写真
他の地域にある高級な小さな地中海スタイルのおしゃれな洗濯室 (L型、アンダーカウンターシンク、レイズドパネル扉のキャビネット、ベージュのキャビネット、御影石カウンター、ベージュの壁、濃色無垢フローリング、左右配置の洗濯機・乾燥機、茶色い床) の写真
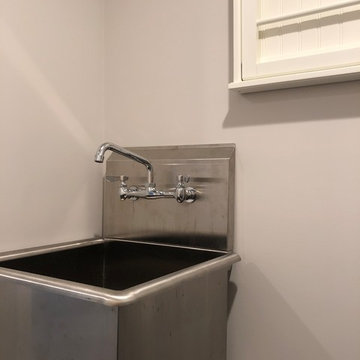
First Floor Renovation Including new Open Plan Living Spaces. Brand New Custom Built White Painted Cabinetry with Brushed Nickel Hardware, Large White painted Kitchen Island Quartz Countertop, Heritage Brown Floor Stain.
高級なランドリールーム (濃色無垢フローリング、L型) の写真
1