ランドリールーム
絞り込み:
資材コスト
並び替え:今日の人気順
写真 1〜20 枚目(全 78 枚)
1/4

Laundry renovation, makeover in the St. Ives Country Club development in Duluth, Ga. Added wallpaper and painted cabinetry and trim a matching blue in the Thibaut Wallpaper. Extended the look into the mudroom area of the garage entrance to the home. Photos taken by Tara Carter Photography.

Beautiful blue bespoke utility room
バークシャーにある高級な中くらいなカントリー風のおしゃれな家事室 (L型、エプロンフロントシンク、青いキャビネット、木材カウンター、左右配置の洗濯機・乾燥機、シェーカースタイル扉のキャビネット、白い壁、赤い床、茶色いキッチンカウンター) の写真
バークシャーにある高級な中くらいなカントリー風のおしゃれな家事室 (L型、エプロンフロントシンク、青いキャビネット、木材カウンター、左右配置の洗濯機・乾燥機、シェーカースタイル扉のキャビネット、白い壁、赤い床、茶色いキッチンカウンター) の写真

Quick Pic Tours
ソルトレイクシティにある高級な広いトランジショナルスタイルのおしゃれな洗濯室 (I型、シェーカースタイル扉のキャビネット、青いキャビネット、大理石カウンター、ベージュの壁、濃色無垢フローリング、左右配置の洗濯機・乾燥機、茶色い床、白いキッチンカウンター) の写真
ソルトレイクシティにある高級な広いトランジショナルスタイルのおしゃれな洗濯室 (I型、シェーカースタイル扉のキャビネット、青いキャビネット、大理石カウンター、ベージュの壁、濃色無垢フローリング、左右配置の洗濯機・乾燥機、茶色い床、白いキッチンカウンター) の写真

The mudroom was built extra large to accommodate the comings and goings of two teenage boys, two dogs, and all that comes with an active, athletic family. The owner installed 4 IKEA Grundtal racks for air-drying laundry.
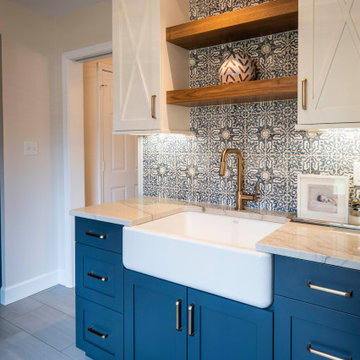
These homeowners came to us to design several areas of their home, including their mudroom and laundry. They were a growing family and needed a "landing" area as they entered their home, either from the garage but also asking for a new entrance from outside. We stole about 24 feet from their oversized garage to create a large mudroom/laundry area. Custom blue cabinets with a large "X" design on the doors of the lockers, a large farmhouse sink and a beautiful cement tile feature wall with floating shelves make this mudroom stylish and luxe. The laundry room now has a pocket door separating it from the mudroom, and houses the washer and dryer with a wood butcher block folding shelf. White tile backsplash and custom white and blue painted cabinetry takes this laundry to the next level. Both areas are stunning and have improved not only the aesthetic of the space, but also the function of what used to be an inefficient use of space.
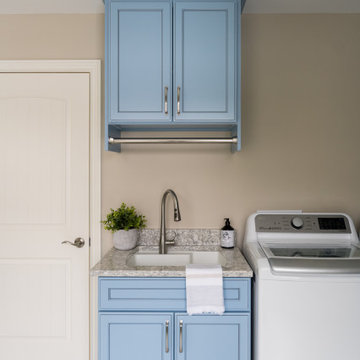
Our studio reconfigured our client’s space to enhance its functionality. We moved a small laundry room upstairs, using part of a large loft area, creating a spacious new room with soft blue cabinets and patterned tiles. We also added a stylish guest bathroom with blue cabinets and antique gold fittings, still allowing for a large lounging area. Downstairs, we used the space from the relocated laundry room to open up the mudroom and add a cheerful dog wash area, conveniently close to the back door.
---
Project completed by Wendy Langston's Everything Home interior design firm, which serves Carmel, Zionsville, Fishers, Westfield, Noblesville, and Indianapolis.
For more about Everything Home, click here: https://everythinghomedesigns.com/
To learn more about this project, click here:
https://everythinghomedesigns.com/portfolio/luxury-function-noblesville/
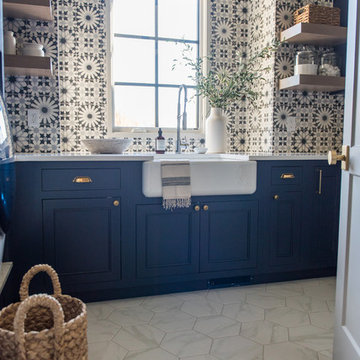
インディアナポリスにある高級な広いトランジショナルスタイルのおしゃれな洗濯室 (エプロンフロントシンク、落し込みパネル扉のキャビネット、青いキャビネット、珪岩カウンター、白い壁、セラミックタイルの床、左右配置の洗濯機・乾燥機、白い床) の写真

When all but the master suite was redesigned in a newly-purchased home, an opportunity arose for transformation.
Lack of storage, low-height counters and an unnecessary closet space were all undesirable.
Closing off the adjacent closet allowed for wider and taller vanities and a make-up station in the bathroom. Eliminating the tub, a shower sizable to wash large dogs is nestled by the windows offering ample light. The water-closet sits where the previous shower was, paired with French doors creating an airy feel while maintaining privacy.
In the old closet, the previous opening to the master bath is closed off with new access from the hallway allowing for a new laundry space. The cabinetry layout ensures maximum storage. Utilizing the longest wall for equipment offered full surface space with short hanging above and a tower functions as designated tall hanging with the dog’s water bowl built-in below.
A palette of warm silvers and blues compliment the bold patterns found in each of the spaces.
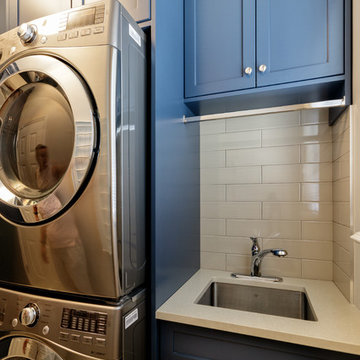
バンクーバーにある高級な中くらいなトランジショナルスタイルのおしゃれな洗濯室 (I型、シェーカースタイル扉のキャビネット、青いキャビネット、珪岩カウンター、ベージュの壁、磁器タイルの床、上下配置の洗濯機・乾燥機、ベージュの床、ベージュのキッチンカウンター) の写真

Tall storage cupboards with laundry baskets, space for hoover & ironing board & cleaning equipment. Bespoke hand-made cabinetry. Paint colours by Lewis Alderson

Black and white cement floor tile paired with navy cabinets and white countertops keeps this mudroom and laundry room interesting. The low maintenance materials keep this hard working space clean.
© Lassiter Photography **Any product tags listed as “related,” “similar,” or “sponsored” are done so by Houzz and are not the actual products specified. They have not been approved by, nor are they endorsed by ReVision Design/Remodeling.**

Don Kadair
ニューオリンズにある高級な中くらいなトランジショナルスタイルのおしゃれな洗濯室 (ll型、アンダーカウンターシンク、レイズドパネル扉のキャビネット、青いキャビネット、クオーツストーンカウンター、白い壁、左右配置の洗濯機・乾燥機、レンガの床、茶色い床、白いキッチンカウンター) の写真
ニューオリンズにある高級な中くらいなトランジショナルスタイルのおしゃれな洗濯室 (ll型、アンダーカウンターシンク、レイズドパネル扉のキャビネット、青いキャビネット、クオーツストーンカウンター、白い壁、左右配置の洗濯機・乾燥機、レンガの床、茶色い床、白いキッチンカウンター) の写真
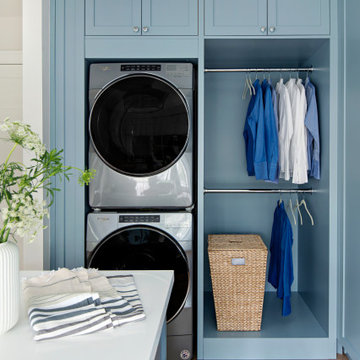
トロントにある高級な中くらいなトランジショナルスタイルのおしゃれなランドリールーム (シェーカースタイル扉のキャビネット、青いキャビネット、人工大理石カウンター、白い壁、淡色無垢フローリング、上下配置の洗濯機・乾燥機、白いキッチンカウンター) の写真

Style and function find their perfect blend in this practical laundry room design. Featuring a blue metallic high gloss finish with white glass inserts, the cabinetry is accented by modern, polished chrome hardware. Everything a laundry room needs has its place in this space saving design.
Although it may be small, this laundry room is jam packed with commodities that make it practical and high quality, such as ample counter space for folding clothing and space for a combination washer dryer. Tucked away in a drawer is transFORM’s built-in ironing board which can be pulled out when needed and conveniently stowed away when not in use. The space is maximized with exclusive transFORM features like a folding laundry valet to hang clothing, and an omni wall track inside the feature cabinet which allows you to hang brooms, mops, and dust pans on the inside of the cabinet.
This custom modern design transformed a small space into a highly efficient laundry room, made just for our customer to meet their unique needs.

Bright laundry room with custom blue cabinetry, brass hardware, Rohl sink, deck mounted brass faucet, custom floating shelves, ceramic backsplash and decorative floor tiles.
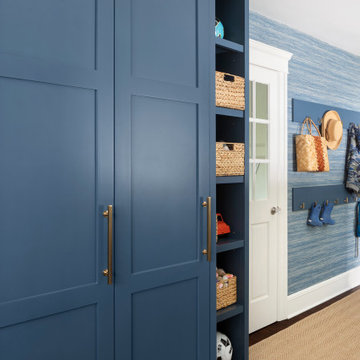
Laundry/ Mud Room Combination in a busy Colonial home.
ニューヨークにある高級な中くらいなカントリー風のおしゃれな洗濯室 (ll型、スロップシンク、シェーカースタイル扉のキャビネット、青いキャビネット、クオーツストーンカウンター、白い壁、濃色無垢フローリング、左右配置の洗濯機・乾燥機、茶色い床、白いキッチンカウンター、壁紙) の写真
ニューヨークにある高級な中くらいなカントリー風のおしゃれな洗濯室 (ll型、スロップシンク、シェーカースタイル扉のキャビネット、青いキャビネット、クオーツストーンカウンター、白い壁、濃色無垢フローリング、左右配置の洗濯機・乾燥機、茶色い床、白いキッチンカウンター、壁紙) の写真

Craftsman style laundry room with painted blue cabinetry complete with rollaway folding station, floating shelves, drying rack, and sink.
Photo credit: Lindsay Salazar Photography

We reimagined a closed-off room as a mighty mudroom with a pet spa for the Pasadena Showcase House of Design 2020. It features a dog bath with Japanese tile and a dog-bone drain, storage for the kids’ gear, a dog kennel, a wi-fi enabled washer/dryer, and a steam closet.
---
Project designed by Courtney Thomas Design in La Cañada. Serving Pasadena, Glendale, Monrovia, San Marino, Sierra Madre, South Pasadena, and Altadena.
For more about Courtney Thomas Design, click here: https://www.courtneythomasdesign.com/
To learn more about this project, click here:
https://www.courtneythomasdesign.com/portfolio/pasadena-showcase-pet-friendly-mudroom/
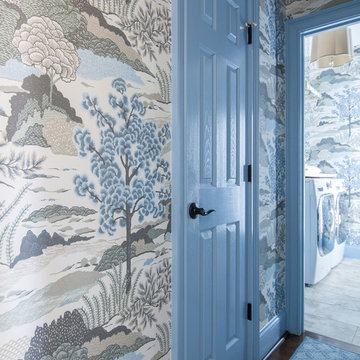
Laundry renovation, makeover in the St. Ives Country Club development in Duluth, Ga. Added wallpaper and painted cabinetry and trim a matching blue in the Thibaut Wallpaper. Extended the look into the mudroom area of the garage entrance to the home. Photos taken by Tara Carter Photography.
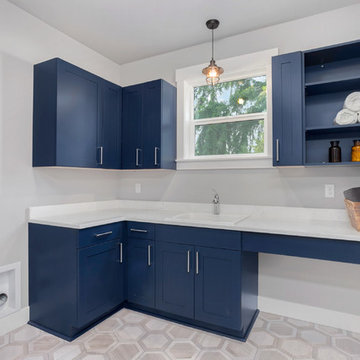
The Hunter was built in 2017 by Enfort Homes of Kirkland Washington.
シアトルにある高級な中くらいなトランジショナルスタイルのおしゃれな洗濯室 (L型、ドロップインシンク、シェーカースタイル扉のキャビネット、青いキャビネット、クオーツストーンカウンター、グレーの壁、セラミックタイルの床、左右配置の洗濯機・乾燥機、グレーの床) の写真
シアトルにある高級な中くらいなトランジショナルスタイルのおしゃれな洗濯室 (L型、ドロップインシンク、シェーカースタイル扉のキャビネット、青いキャビネット、クオーツストーンカウンター、グレーの壁、セラミックタイルの床、左右配置の洗濯機・乾燥機、グレーの床) の写真
1