ラグジュアリーなランドリールーム (コンクリートの床、ラミネートの床) の写真
絞り込み:
資材コスト
並び替え:今日の人気順
写真 1〜20 枚目(全 72 枚)
1/4

ヒューストンにあるラグジュアリーな中くらいなトランジショナルスタイルのおしゃれな洗濯室 (L型、アンダーカウンターシンク、シェーカースタイル扉のキャビネット、白いキャビネット、クオーツストーンカウンター、グレーの壁、コンクリートの床、左右配置の洗濯機・乾燥機、黒い床) の写真

Purser Architectural Custom Home Design built by CAM Builders LLC
ヒューストンにあるラグジュアリーな中くらいなカントリー風のおしゃれな家事室 (L型、ドロップインシンク、フラットパネル扉のキャビネット、白いキャビネット、御影石カウンター、ベージュの壁、コンクリートの床、左右配置の洗濯機・乾燥機、茶色い床、黒いキッチンカウンター) の写真
ヒューストンにあるラグジュアリーな中くらいなカントリー風のおしゃれな家事室 (L型、ドロップインシンク、フラットパネル扉のキャビネット、白いキャビネット、御影石カウンター、ベージュの壁、コンクリートの床、左右配置の洗濯機・乾燥機、茶色い床、黒いキッチンカウンター) の写真

ポートランドにあるラグジュアリーな巨大なコンテンポラリースタイルのおしゃれな家事室 (L型、アンダーカウンターシンク、フラットパネル扉のキャビネット、白いキャビネット、クオーツストーンカウンター、ラミネートの床、左右配置の洗濯機・乾燥機、グレーの床、グレーのキッチンカウンター、白い壁) の写真

ロサンゼルスにあるラグジュアリーな広いミッドセンチュリースタイルのおしゃれな家事室 (ll型、ドロップインシンク、シェーカースタイル扉のキャビネット、グレーのキャビネット、クオーツストーンカウンター、クオーツストーンのキッチンパネル、白い壁、コンクリートの床、上下配置の洗濯機・乾燥機、グレーの床) の写真

Craft room , sewing, wrapping room and laundry folding multi purpose counter. Stained concrete floors.
シアトルにあるラグジュアリーな中くらいなラスティックスタイルのおしゃれな家事室 (コの字型、アンダーカウンターシンク、フラットパネル扉のキャビネット、中間色木目調キャビネット、珪岩カウンター、ベージュの壁、コンクリートの床、上下配置の洗濯機・乾燥機、グレーの床、グレーのキッチンカウンター) の写真
シアトルにあるラグジュアリーな中くらいなラスティックスタイルのおしゃれな家事室 (コの字型、アンダーカウンターシンク、フラットパネル扉のキャビネット、中間色木目調キャビネット、珪岩カウンター、ベージュの壁、コンクリートの床、上下配置の洗濯機・乾燥機、グレーの床、グレーのキッチンカウンター) の写真

The Atwater's Laundry Room combines functionality and style with its design choices. White subway tile lines the walls, creating a clean and classic backdrop. Gray cabinets provide ample storage space for laundry essentials, keeping the room organized and clutter-free. The white laundry machine seamlessly blends into the space, maintaining a cohesive look. The white walls further enhance the brightness of the room, making it feel open and airy. Silver hardware adds a touch of sophistication and complements the overall color scheme. Potted plants bring a touch of nature and freshness to the room, creating a pleasant environment. The gray flooring adds a subtle contrast and ties the design together. The Atwater's Laundry Room is a practical and aesthetically pleasing space that makes laundry tasks more enjoyable.

Custom cabinets painted in Sherwin Williams, "Deep Sea Dive" adorn the hard working combined laundry and mud room. The encaustic cement tile does overtime in durability and theatrics.
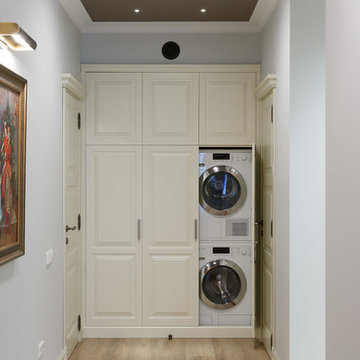
Иван Сорокин
サンクトペテルブルクにあるラグジュアリーな広いトランジショナルスタイルのおしゃれなランドリールーム (グレーの壁、ラミネートの床、ベージュの床) の写真
サンクトペテルブルクにあるラグジュアリーな広いトランジショナルスタイルのおしゃれなランドリールーム (グレーの壁、ラミネートの床、ベージュの床) の写真

Clever use of fitting the laundry in behind cabinet doors as paet of the kitchen renovation.
Photographed by Darryl Ellwood Photography
ブリスベンにあるラグジュアリーな小さなモダンスタイルのおしゃれなランドリークローゼット (ドロップインシンク、フラットパネル扉のキャビネット、ベージュのキャビネット、上下配置の洗濯機・乾燥機、I型、コンクリートの床) の写真
ブリスベンにあるラグジュアリーな小さなモダンスタイルのおしゃれなランドリークローゼット (ドロップインシンク、フラットパネル扉のキャビネット、ベージュのキャビネット、上下配置の洗濯機・乾燥機、I型、コンクリートの床) の写真

Architect: Tim Brown Architecture. Photographer: Casey Fry
オースティンにあるラグジュアリーな広いカントリー風のおしゃれな洗濯室 (アンダーカウンターシンク、シェーカースタイル扉のキャビネット、コンクリートの床、左右配置の洗濯機・乾燥機、I型、青いキャビネット、大理石カウンター、青い壁、グレーの床、白いキッチンカウンター) の写真
オースティンにあるラグジュアリーな広いカントリー風のおしゃれな洗濯室 (アンダーカウンターシンク、シェーカースタイル扉のキャビネット、コンクリートの床、左右配置の洗濯機・乾燥機、I型、青いキャビネット、大理石カウンター、青い壁、グレーの床、白いキッチンカウンター) の写真
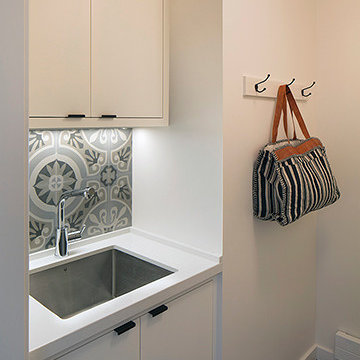
A second floor laundry room was enlivened with concrete tiles printed with a bold monochromatic pattern. It was the one area where we went a little “busy” to offset the calm, neutral palette throughout the house.

Casey Fry
オースティンにあるラグジュアリーな巨大なカントリー風のおしゃれな家事室 (ll型、青いキャビネット、クオーツストーンカウンター、青い壁、コンクリートの床、左右配置の洗濯機・乾燥機、シェーカースタイル扉のキャビネット) の写真
オースティンにあるラグジュアリーな巨大なカントリー風のおしゃれな家事室 (ll型、青いキャビネット、クオーツストーンカウンター、青い壁、コンクリートの床、左右配置の洗濯機・乾燥機、シェーカースタイル扉のキャビネット) の写真

Modern Laundry Room, Cobalt Grey, Fantastic Storage for Vacuum Cleaner and Brooms
マイアミにあるラグジュアリーな中くらいな北欧スタイルのおしゃれなランドリークローゼット (L型、フラットパネル扉のキャビネット、グレーのキャビネット、ラミネートカウンター、白い壁、ラミネートの床、洗濯乾燥機、ベージュの床、グレーのキッチンカウンター) の写真
マイアミにあるラグジュアリーな中くらいな北欧スタイルのおしゃれなランドリークローゼット (L型、フラットパネル扉のキャビネット、グレーのキャビネット、ラミネートカウンター、白い壁、ラミネートの床、洗濯乾燥機、ベージュの床、グレーのキッチンカウンター) の写真

This Huntington Woods lower level renovation was recently finished in September of 2019. Created for a busy family of four, we designed the perfect getaway complete with custom millwork throughout, a complete gym, spa bathroom, craft room, laundry room, and most importantly, entertaining and living space.
From the main floor, a single pane glass door and decorative wall sconce invites us down. The patterned carpet runner and custom metal railing leads to handmade shiplap and millwork to create texture and depth. The reclaimed wood entertainment center allows for the perfect amount of storage and display. Constructed of wire brushed white oak, it becomes the focal point of the living space.
It’s easy to come downstairs and relax at the eye catching reclaimed wood countertop and island, with undercounter refrigerator and wine cooler to serve guests. Our gym contains a full length wall of glass, complete with rubber flooring, reclaimed wall paneling, and custom metalwork for shelving.
The office/craft room is concealed behind custom sliding barn doors, a perfect spot for our homeowner to write while the kids can use the Dekton countertops for crafts. The spa bathroom has heated floors, a steam shower, full surround lighting and a custom shower frame system to relax in total luxury. Our laundry room is whimsical and fresh, with rustic plank herringbone tile.
With this space layout and renovation, the finished basement is designed to be a perfect spot to entertain guests, watch a movie with the kids or even date night!
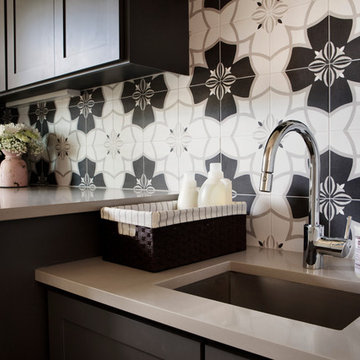
Photography by Mia Baxter
www.miabaxtersmail.com
オースティンにあるラグジュアリーな中くらいなトランジショナルスタイルのおしゃれな家事室 (アンダーカウンターシンク、シェーカースタイル扉のキャビネット、濃色木目調キャビネット、クオーツストーンカウンター、グレーの壁、左右配置の洗濯機・乾燥機、ll型、コンクリートの床) の写真
オースティンにあるラグジュアリーな中くらいなトランジショナルスタイルのおしゃれな家事室 (アンダーカウンターシンク、シェーカースタイル扉のキャビネット、濃色木目調キャビネット、クオーツストーンカウンター、グレーの壁、左右配置の洗濯機・乾燥機、ll型、コンクリートの床) の写真

Custom Built home designed to fit on an undesirable lot provided a great opportunity to think outside of the box with creating a large open concept living space with a kitchen, dining room, living room, and sitting area. This space has extra high ceilings with concrete radiant heat flooring and custom IKEA cabinetry throughout. The master suite sits tucked away on one side of the house while the other bedrooms are upstairs with a large flex space, great for a kids play area!

トロントにあるラグジュアリーな巨大なトランジショナルスタイルのおしゃれなランドリークローゼット (I型、エプロンフロントシンク、シェーカースタイル扉のキャビネット、白いキャビネット、ラミネートカウンター、ベージュの壁、ラミネートの床、左右配置の洗濯機・乾燥機、茶色い床、グレーのキッチンカウンター) の写真
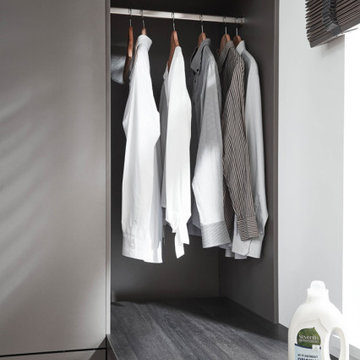
Modern Laundry Room, Cobalt Grey
マイアミにあるラグジュアリーな中くらいな北欧スタイルのおしゃれなランドリークローゼット (L型、フラットパネル扉のキャビネット、グレーのキャビネット、ラミネートカウンター、白い壁、ラミネートの床、洗濯乾燥機、ベージュの床、グレーのキッチンカウンター) の写真
マイアミにあるラグジュアリーな中くらいな北欧スタイルのおしゃれなランドリークローゼット (L型、フラットパネル扉のキャビネット、グレーのキャビネット、ラミネートカウンター、白い壁、ラミネートの床、洗濯乾燥機、ベージュの床、グレーのキッチンカウンター) の写真
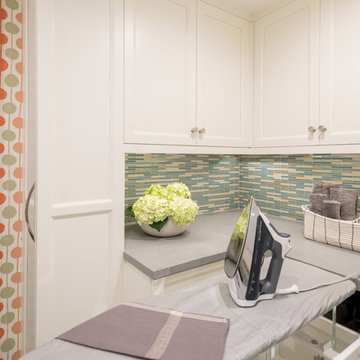
Interior Design and staging by Dona Rosene Interiors. Cabinet design and layout by Luxury Kitchen by Helene. Photos by Michael Hunter.
ダラスにあるラグジュアリーな中くらいなトランジショナルスタイルのおしゃれな家事室 (L型、アンダーカウンターシンク、シェーカースタイル扉のキャビネット、白いキャビネット、クオーツストーンカウンター、マルチカラーの壁、コンクリートの床、左右配置の洗濯機・乾燥機、青い床) の写真
ダラスにあるラグジュアリーな中くらいなトランジショナルスタイルのおしゃれな家事室 (L型、アンダーカウンターシンク、シェーカースタイル扉のキャビネット、白いキャビネット、クオーツストーンカウンター、マルチカラーの壁、コンクリートの床、左右配置の洗濯機・乾燥機、青い床) の写真

サンディエゴにあるラグジュアリーな中くらいなビーチスタイルのおしゃれな洗濯室 (L型、アンダーカウンターシンク、フラットパネル扉のキャビネット、ベージュのキャビネット、クオーツストーンカウンター、白いキッチンパネル、セラミックタイルのキッチンパネル、白い壁、コンクリートの床、上下配置の洗濯機・乾燥機、マルチカラーの床、白いキッチンカウンター) の写真
ラグジュアリーなランドリールーム (コンクリートの床、ラミネートの床) の写真
1