ラグジュアリーなランドリールーム (濃色木目調キャビネット、レイズドパネル扉のキャビネット) の写真
絞り込み:
資材コスト
並び替え:今日の人気順
写真 1〜20 枚目(全 28 枚)
1/4

Custom Luxury Home with a Mexican inpsired style by Fratantoni Interior Designers!
Follow us on Pinterest, Twitter, Facebook, and Instagram for more inspirational photos!
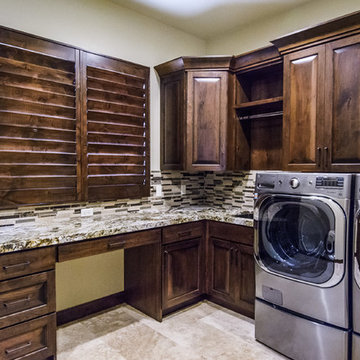
ソルトレイクシティにあるラグジュアリーな中くらいなサンタフェスタイルのおしゃれな洗濯室 (コの字型、アンダーカウンターシンク、レイズドパネル扉のキャビネット、濃色木目調キャビネット、御影石カウンター、白い壁、セラミックタイルの床、左右配置の洗濯機・乾燥機) の写真

サンフランシスコにあるラグジュアリーな巨大なトラディショナルスタイルのおしゃれな洗濯室 (I型、エプロンフロントシンク、レイズドパネル扉のキャビネット、濃色木目調キャビネット、御影石カウンター、白い壁、クッションフロア、左右配置の洗濯機・乾燥機) の写真
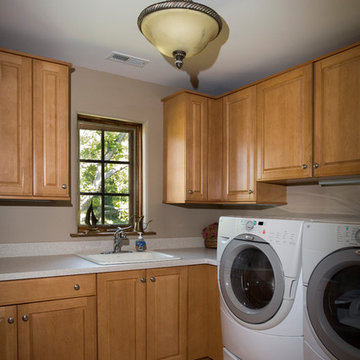
Photography by Linda Oyama Bryan. http://pickellbuilders.com. Laundry Room with Maple Cabinets and Solid Surface Countertops.
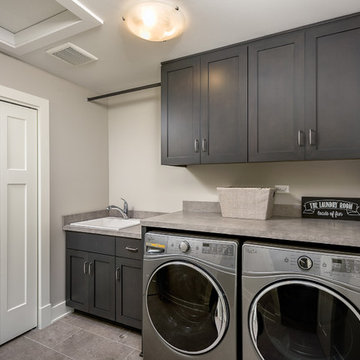
Our 4553 sq. ft. model currently has the latest smart home technology including a Control 4 centralized home automation system that can control lights, doors, temperature and more. This second story bathroom has everything you need including the ability to hold a full size washer and dryer, a hanging rack and laundry sink. In addition a vellux ceiling light to help bring natural light throughout the day.

オーランドにあるラグジュアリーな巨大なトラディショナルスタイルのおしゃれな洗濯室 (I型、エプロンフロントシンク、レイズドパネル扉のキャビネット、濃色木目調キャビネット、御影石カウンター、白い壁、クッションフロア、左右配置の洗濯機・乾燥機、ベージュの床) の写真
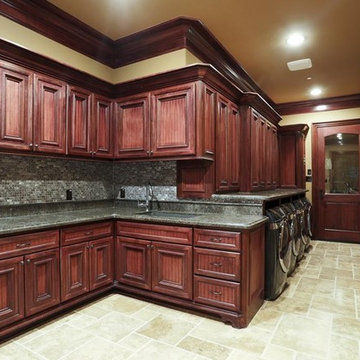
HAR listing 9676247
Stately old-world European-inspired custom estate on 1.10 park-like acres just completed in Hunters Creek. Private & gated 125 foot driveway leads to architectural masterpiece. Master suites on 1st and 2nd floor, game room, home theater, full quarters, 1,000+ bottle climate controlled wine room, elevator, generator ready, pool, spa, hot tub, large covered porches & arbor, outdoor kitchen w/ pizza oven, stone circular driveway, custom carved stone fireplace mantels, planters and fountain.
Call 281-252-6100 for more information about this home.
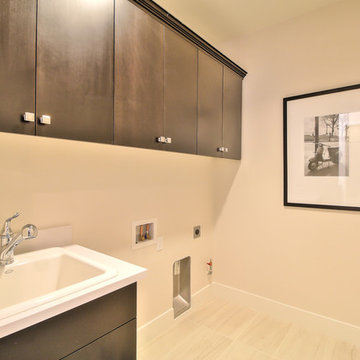
Saratoga Lane offers traditional, low-maintenance two-story townhomes with private patios with 3-4 bedrooms, 2.5-3.5 baths and up to approximately 2,320-2,335 square feet.
*Saratoga Lane sold out in October 2017*
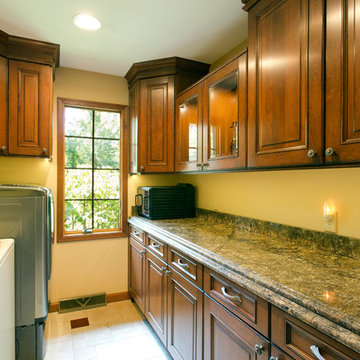
Stuart Pearl Photography
クリーブランドにあるラグジュアリーな中くらいなトラディショナルスタイルのおしゃれな洗濯室 (ll型、エプロンフロントシンク、レイズドパネル扉のキャビネット、濃色木目調キャビネット、御影石カウンター、ベージュの壁、セラミックタイルの床、左右配置の洗濯機・乾燥機、白い床) の写真
クリーブランドにあるラグジュアリーな中くらいなトラディショナルスタイルのおしゃれな洗濯室 (ll型、エプロンフロントシンク、レイズドパネル扉のキャビネット、濃色木目調キャビネット、御影石カウンター、ベージュの壁、セラミックタイルの床、左右配置の洗濯機・乾燥機、白い床) の写真
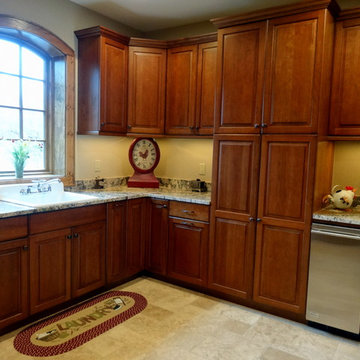
Photo By: Heather Taylor
シャーロットにあるラグジュアリーな巨大なラスティックスタイルのおしゃれな洗濯室 (L型、ドロップインシンク、レイズドパネル扉のキャビネット、濃色木目調キャビネット、御影石カウンター、ベージュの壁、セラミックタイルの床、左右配置の洗濯機・乾燥機) の写真
シャーロットにあるラグジュアリーな巨大なラスティックスタイルのおしゃれな洗濯室 (L型、ドロップインシンク、レイズドパネル扉のキャビネット、濃色木目調キャビネット、御影石カウンター、ベージュの壁、セラミックタイルの床、左右配置の洗濯機・乾燥機) の写真
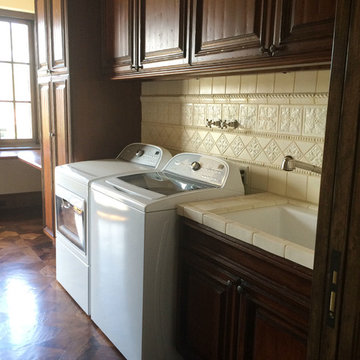
Susan Owens
ロサンゼルスにあるラグジュアリーな広い地中海スタイルのおしゃれな家事室 (ll型、ドロップインシンク、レイズドパネル扉のキャビネット、濃色木目調キャビネット、タイルカウンター、ベージュの壁、無垢フローリング、左右配置の洗濯機・乾燥機) の写真
ロサンゼルスにあるラグジュアリーな広い地中海スタイルのおしゃれな家事室 (ll型、ドロップインシンク、レイズドパネル扉のキャビネット、濃色木目調キャビネット、タイルカウンター、ベージュの壁、無垢フローリング、左右配置の洗濯機・乾燥機) の写真
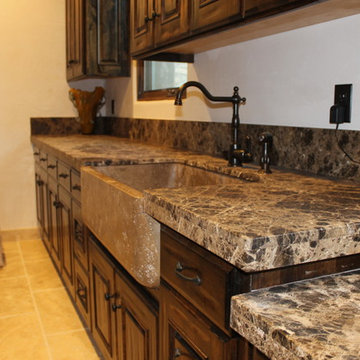
サンルイスオビスポにあるラグジュアリーな広い地中海スタイルのおしゃれな家事室 (エプロンフロントシンク、大理石カウンター、ベージュの壁、トラバーチンの床、L型、レイズドパネル扉のキャビネット、濃色木目調キャビネット) の写真
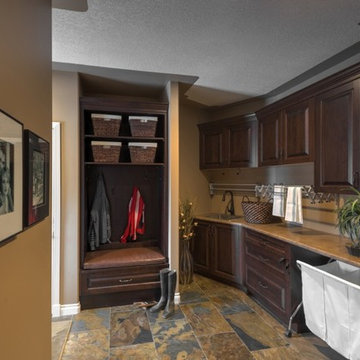
The former laundry room / mudroom was cramped and lacked storage. It also had an awkward staircase that was the only access up to the second floor playroom.
This re-design was part of a larger renovation that included tearing out the existing second floor main bath, extending the hallway past the bedrooms into the play- room, and deleting the lower stair case from the mudroom. This allowed us to install the custom bench with a shoe drawer, coat hooks and shelves where the former staircase was located. We were also able to re-design the cabinet area and install the custom cherry wood cabinets used throughout the rest of the home. Practical additions like room for laundry bins and drying racks add ease to laundry day.
Photo by Graham Twomey
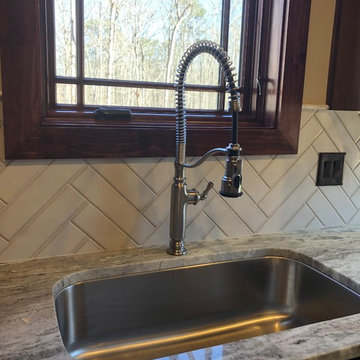
Laundry room in custom home in Oconee County, Georgia. Tile flooring, dark stained wood custom cabinets, quartz countertops, tile backsplash in chevron design, drop-in stainless sink with faucet.
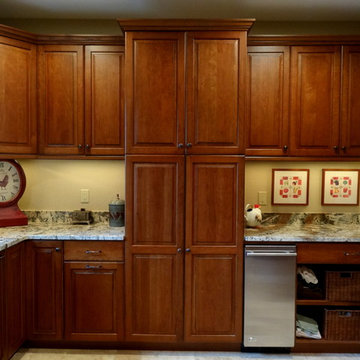
Photo By: Heather Taylor
シャーロットにあるラグジュアリーな巨大なラスティックスタイルのおしゃれな洗濯室 (L型、ドロップインシンク、レイズドパネル扉のキャビネット、濃色木目調キャビネット、御影石カウンター、ベージュの壁、セラミックタイルの床、左右配置の洗濯機・乾燥機) の写真
シャーロットにあるラグジュアリーな巨大なラスティックスタイルのおしゃれな洗濯室 (L型、ドロップインシンク、レイズドパネル扉のキャビネット、濃色木目調キャビネット、御影石カウンター、ベージュの壁、セラミックタイルの床、左右配置の洗濯機・乾燥機) の写真
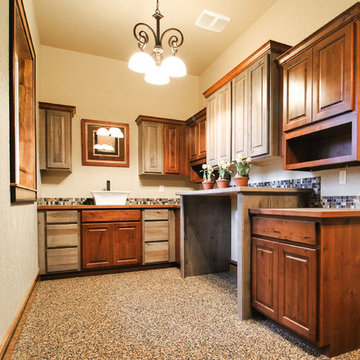
シアトルにあるラグジュアリーな広いラスティックスタイルのおしゃれな家事室 (L型、レイズドパネル扉のキャビネット、濃色木目調キャビネット、ラミネートカウンター、ベージュの壁、コンクリートの床、左右配置の洗濯機・乾燥機) の写真
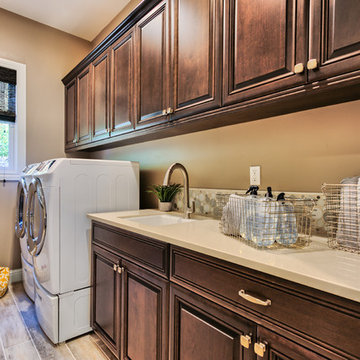
*Harvest Court sold out in July 2018*
Harvest Court offers 26 high-end single family homes with up to 4 bedrooms, up to approximately 3,409 square feet, and each on a minimum homesite of approximately 7,141 square feet. Features include:
• Precision Cabinets for convenient storage
• Kohler®, Utility Sink with Coralais Pullout Chrome Faucet
• Emser® 13x13 Tile Flooring with Piedrafina Marble Countertops
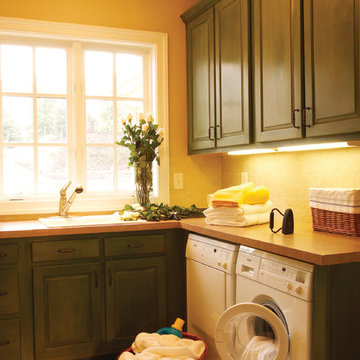
Ron Solomon
ボルチモアにあるラグジュアリーな広いトラディショナルスタイルのおしゃれな洗濯室 (L型、アンダーカウンターシンク、レイズドパネル扉のキャビネット、濃色木目調キャビネット、ラミネートカウンター、黄色い壁、左右配置の洗濯機・乾燥機) の写真
ボルチモアにあるラグジュアリーな広いトラディショナルスタイルのおしゃれな洗濯室 (L型、アンダーカウンターシンク、レイズドパネル扉のキャビネット、濃色木目調キャビネット、ラミネートカウンター、黄色い壁、左右配置の洗濯機・乾燥機) の写真

This beautiful home is southeastern South Dakota features several Cambria designs. In the kitchen you'll see Cambria Torquay on the island with Bellingham on the perimeter. The upper level wet bar showcases Cambria Westminster. The master bedroom nightstands have Cambria Hollinsbrook countertops. The lower level cinema room has Cambria Bellingham.
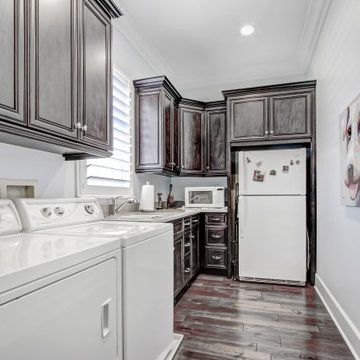
ロサンゼルスにあるラグジュアリーな巨大なトランジショナルスタイルのおしゃれな家事室 (レイズドパネル扉のキャビネット、磁器タイルの床、グレーの床、L型、濃色木目調キャビネット) の写真
ラグジュアリーなランドリールーム (濃色木目調キャビネット、レイズドパネル扉のキャビネット) の写真
1