ランドリールーム (サブウェイタイルのキッチンパネル、茶色い床、黄色い床、アンダーカウンターシンク) の写真
絞り込み:
資材コスト
並び替え:今日の人気順
写真 1〜20 枚目(全 61 枚)
1/5

McGinnis Leathers
アトランタにある高級な広いトランジショナルスタイルのおしゃれな家事室 (アンダーカウンターシンク、白いキャビネット、御影石カウンター、白いキッチンパネル、サブウェイタイルのキッチンパネル、淡色無垢フローリング、I型、落し込みパネル扉のキャビネット、グレーの壁、左右配置の洗濯機・乾燥機、茶色い床) の写真
アトランタにある高級な広いトランジショナルスタイルのおしゃれな家事室 (アンダーカウンターシンク、白いキャビネット、御影石カウンター、白いキッチンパネル、サブウェイタイルのキッチンパネル、淡色無垢フローリング、I型、落し込みパネル扉のキャビネット、グレーの壁、左右配置の洗濯機・乾燥機、茶色い床) の写真

エドモントンにある高級な中くらいなモダンスタイルのおしゃれな洗濯室 (I型、アンダーカウンターシンク、シェーカースタイル扉のキャビネット、白いキャビネット、御影石カウンター、グレーのキッチンパネル、サブウェイタイルのキッチンパネル、グレーの壁、無垢フローリング、茶色い床、黒いキッチンカウンター) の写真

LUXURY IN BLACK
- Matte black 'shaker' profile cabinetry
- Feature Polytec 'Prime Oak' lamiwood doors
- 20mm thick Caesarstone 'Snow' benchtop
- White gloss subway tiles with black grout
- Brushed nickel hardware
- Blum hardware
Sheree Bounassif, kitchens by Emanuel

In this renovation, the once-framed closed-in double-door closet in the laundry room was converted to a locker storage system with room for roll-out laundry basket drawer and a broom closet. The laundry soap is contained in the large drawer beside the washing machine. Behind the mirror, an oversized custom medicine cabinet houses small everyday items such as shoe polish, small tools, masks...etc. The off-white cabinetry and slate were existing. To blend in the off-white cabinetry, walnut accents were added with black hardware. The wallcovering was custom-designed to feature line drawings of the owner's various dog breeds. A magnetic chalkboard for pinning up art creations and important reminders finishes off the side gable next to the full-size upright freezer unit.

The clean white-on-white finishes of the home's kitchen are carried into the laundry room.
インディアナポリスにある高級な広いコンテンポラリースタイルのおしゃれな洗濯室 (L型、アンダーカウンターシンク、落し込みパネル扉のキャビネット、白いキャビネット、御影石カウンター、白いキッチンパネル、サブウェイタイルのキッチンパネル、ベージュの壁、無垢フローリング、左右配置の洗濯機・乾燥機、茶色い床、マルチカラーのキッチンカウンター) の写真
インディアナポリスにある高級な広いコンテンポラリースタイルのおしゃれな洗濯室 (L型、アンダーカウンターシンク、落し込みパネル扉のキャビネット、白いキャビネット、御影石カウンター、白いキッチンパネル、サブウェイタイルのキッチンパネル、ベージュの壁、無垢フローリング、左右配置の洗濯機・乾燥機、茶色い床、マルチカラーのキッチンカウンター) の写真
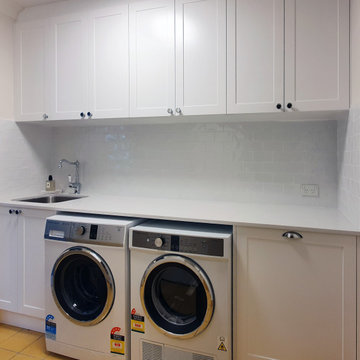
シドニーにある小さなトラディショナルスタイルのおしゃれな洗濯室 (I型、アンダーカウンターシンク、シェーカースタイル扉のキャビネット、白いキャビネット、珪岩カウンター、白いキッチンパネル、サブウェイタイルのキッチンパネル、ベージュの壁、セラミックタイルの床、左右配置の洗濯機・乾燥機、黄色い床、白いキッチンカウンター) の写真

New Age Design
トロントにあるラグジュアリーな広いトランジショナルスタイルのおしゃれなランドリールーム (ll型、アンダーカウンターシンク、落し込みパネル扉のキャビネット、白いキャビネット、クオーツストーンカウンター、白いキッチンパネル、サブウェイタイルのキッチンパネル、大理石の床、上下配置の洗濯機・乾燥機、茶色い床、白いキッチンカウンター) の写真
トロントにあるラグジュアリーな広いトランジショナルスタイルのおしゃれなランドリールーム (ll型、アンダーカウンターシンク、落し込みパネル扉のキャビネット、白いキャビネット、クオーツストーンカウンター、白いキッチンパネル、サブウェイタイルのキッチンパネル、大理石の床、上下配置の洗濯機・乾燥機、茶色い床、白いキッチンカウンター) の写真
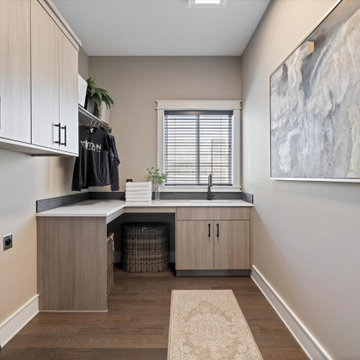
他の地域にあるお手頃価格の中くらいなトランジショナルスタイルのおしゃれな洗濯室 (L型、アンダーカウンターシンク、フラットパネル扉のキャビネット、中間色木目調キャビネット、珪岩カウンター、黒いキッチンパネル、サブウェイタイルのキッチンパネル、グレーの壁、無垢フローリング、左右配置の洗濯機・乾燥機、茶色い床、白いキッチンカウンター) の写真
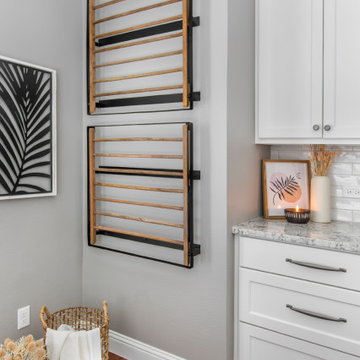
ダラスにあるラグジュアリーな中くらいなトラディショナルスタイルのおしゃれな洗濯室 (アンダーカウンターシンク、シェーカースタイル扉のキャビネット、白いキャビネット、御影石カウンター、白いキッチンパネル、サブウェイタイルのキッチンパネル、グレーの壁、クッションフロア、左右配置の洗濯機・乾燥機、茶色い床、グレーのキッチンカウンター) の写真
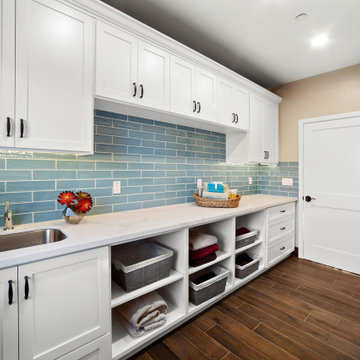
Laundry room design
サクラメントにある中くらいなトランジショナルスタイルのおしゃれなランドリールーム (ll型、アンダーカウンターシンク、シェーカースタイル扉のキャビネット、白いキャビネット、クオーツストーンカウンター、青いキッチンパネル、サブウェイタイルのキッチンパネル、ベージュの壁、磁器タイルの床、茶色い床、白いキッチンカウンター) の写真
サクラメントにある中くらいなトランジショナルスタイルのおしゃれなランドリールーム (ll型、アンダーカウンターシンク、シェーカースタイル扉のキャビネット、白いキャビネット、クオーツストーンカウンター、青いキッチンパネル、サブウェイタイルのキッチンパネル、ベージュの壁、磁器タイルの床、茶色い床、白いキッチンカウンター) の写真
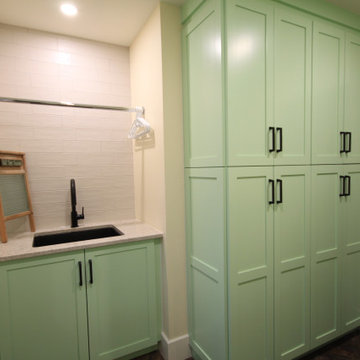
New home Construction. We helped this client with the space planning and millwork designs in the home
他の地域にある高級な広いモダンスタイルのおしゃれな洗濯室 (ll型、アンダーカウンターシンク、シェーカースタイル扉のキャビネット、緑のキャビネット、人工大理石カウンター、白いキッチンパネル、サブウェイタイルのキッチンパネル、白い壁、クッションフロア、左右配置の洗濯機・乾燥機、茶色い床、緑のキッチンカウンター) の写真
他の地域にある高級な広いモダンスタイルのおしゃれな洗濯室 (ll型、アンダーカウンターシンク、シェーカースタイル扉のキャビネット、緑のキャビネット、人工大理石カウンター、白いキッチンパネル、サブウェイタイルのキッチンパネル、白い壁、クッションフロア、左右配置の洗濯機・乾燥機、茶色い床、緑のキッチンカウンター) の写真

A couple hired us as the professional remodeling contractor to update the first floor of their Brookfield, WI home. The project included the kitchen, family room entertainment center, laundry room and mudroom.
The goal was to improve the functionality of the space, improving prep space and storage. Their house had a traditional style, so the homeowners chose a transitional style with wood and natural elements.
Kitchen Remodel
We wanted to give the kitchen a more streamlined, contemporary feel. We removed the soffits, took the cabinetry to the ceiling, and opened the space. Cherry cabinets line the perimeter of the kitchen with a soft gray island. We kept a desk area in the kitchen, which can be used as a sideboard when hosting parties.
This kitchen has many storage and organizational features. The interior cabinet organizers include: a tray/cutting board cabinet, a pull-out pantry, a pull-out drawer for trash/compost/dog food, dish peg drawers, a corner carousel and pot/pan drawers.
The couple wanted more countertop space in their kitchen. We added an island with a black walnut butcher block table height seating area. The low height makes the space feel open and accessible to their grandchildren who visit.
The island countertop is one of the highlights of the space. Dekton is an ultra-compact surface that is durable and indestructible. The ‘Trilium’ color comes from their industrial collection, that looks like patina iron. We also used Dekton counters in the laundry room.
Family Room Entertainment Center
We updated the small built-in media cabinets in the family room. The new cabinetry provides better storage space and frames the large television.
Laundry Room & Mudroom
The kitchen connects the laundry room, closet area and garage. We widened this entry to keep the kitchen feeling connected with a new pantry area. In this area, we created a landing zone for phones and groceries.
We created a folding area at the washer and dryer. We raised the height of the cabinets and floated the countertop over the appliances. We removed the sink and instead installed a utility sink in the garage for clean up.
At the garage entrance, we added more organization for coats, shoes and boots. The cabinets have his and hers drawers, hanging racks and lined shelves.
New hardwood floors were added in this Brookfield, WI kitchen and laundry area to match the rest of the house. We refinished the floors on the entire main level.
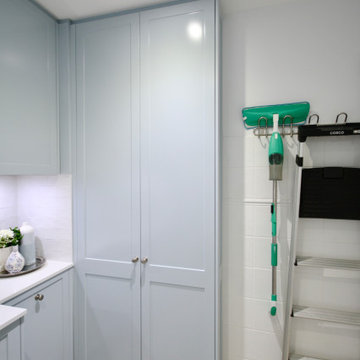
HAMPTON IN THE HILLS
- Shaker profile satin polyurethane doors in a feature 'pale blue'
- 20mm Caesarstone 'Snow' benchtop
- White subway tile splashback
- Brushed nickel knobs
- Recessed round LED's
- Enclosed clothes hamper
- Open polyurethane box
- Blum hardware
Sheree Bounassif, kitchens by Emanuel
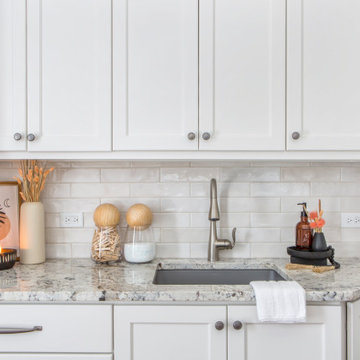
ダラスにあるラグジュアリーな中くらいなトラディショナルスタイルのおしゃれな洗濯室 (アンダーカウンターシンク、シェーカースタイル扉のキャビネット、白いキャビネット、御影石カウンター、白いキッチンパネル、サブウェイタイルのキッチンパネル、グレーの壁、クッションフロア、左右配置の洗濯機・乾燥機、茶色い床、グレーのキッチンカウンター) の写真
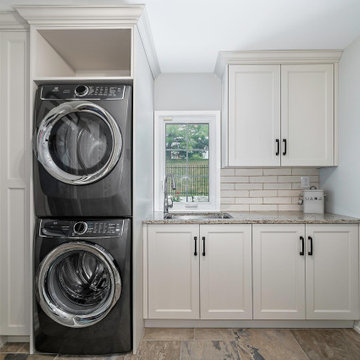
高級な広いトランジショナルスタイルのおしゃれなランドリールーム (アンダーカウンターシンク、白いキャビネット、人工大理石カウンター、白いキッチンパネル、サブウェイタイルのキッチンパネル、淡色無垢フローリング、茶色い床) の写真
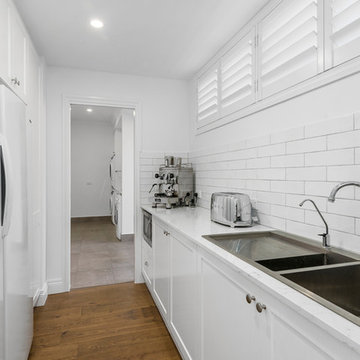
This beautiful home highlights the modern shaker variant of a traditional routed door style. With 2pac painted cabinetry combined with Quantum Quartz Bianco Venato Quartz, it really does turn heads.
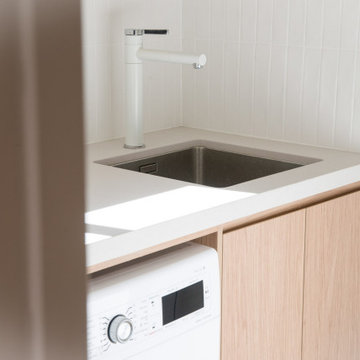
シドニーにあるお手頃価格の小さなモダンスタイルのおしゃれなランドリールーム (フラットパネル扉のキャビネット、クオーツストーンカウンター、白いキッチンパネル、サブウェイタイルのキッチンパネル、ラミネートの床、茶色い床、白いキッチンカウンター、I型、アンダーカウンターシンク、茶色いキャビネット) の写真
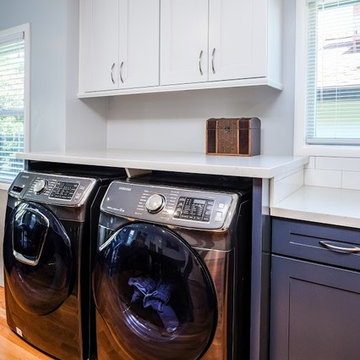
サクラメントにある高級な広いトランジショナルスタイルのおしゃれなランドリールーム (L型、アンダーカウンターシンク、シェーカースタイル扉のキャビネット、白いキャビネット、人工大理石カウンター、白いキッチンパネル、サブウェイタイルのキッチンパネル、淡色無垢フローリング、茶色い床、白いキッチンカウンター) の写真
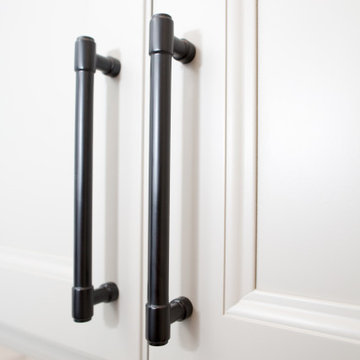
Design Craft Cabinetry, Madison door style, reversed raised panel, Harbor Mist Shear stain finish in the laundry room. Craft Style subway tile with light grey grout.
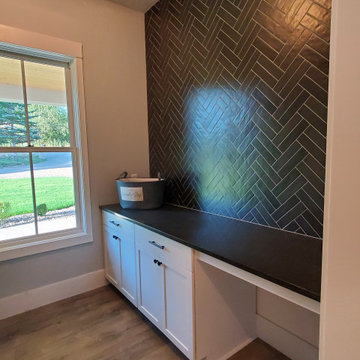
ポートランドにあるお手頃価格の中くらいなおしゃれな洗濯室 (ll型、アンダーカウンターシンク、シェーカースタイル扉のキャビネット、白いキャビネット、クオーツストーンカウンター、黒いキッチンパネル、サブウェイタイルのキッチンパネル、黒い壁、ラミネートの床、左右配置の洗濯機・乾燥機、茶色い床、白いキッチンカウンター、折り上げ天井) の写真
ランドリールーム (サブウェイタイルのキッチンパネル、茶色い床、黄色い床、アンダーカウンターシンク) の写真
1