ランドリールーム (サブウェイタイルのキッチンパネル、大理石カウンター、木材カウンター、磁器タイルの床) の写真
絞り込み:
資材コスト
並び替え:今日の人気順
写真 1〜20 枚目(全 27 枚)
1/5

This was a fun kitchen transformation to work on and one that was mainly about new finishes and new cabinetry. We kept almost all the major appliances where they were. We added beadboard, beams and new white oak floors for character.

デンバーにある小さなコンテンポラリースタイルのおしゃれな洗濯室 (I型、ドロップインシンク、シェーカースタイル扉のキャビネット、白いキャビネット、木材カウンター、白いキッチンパネル、サブウェイタイルのキッチンパネル、グレーの壁、磁器タイルの床、左右配置の洗濯機・乾燥機、グレーの床、茶色いキッチンカウンター) の写真

チャールストンにある高級な巨大なカントリー風のおしゃれなランドリールーム (シェーカースタイル扉のキャビネット、濃色木目調キャビネット、木材カウンター、白いキッチンパネル、サブウェイタイルのキッチンパネル、白い壁、磁器タイルの床、左右配置の洗濯機・乾燥機、黒い床、白いキッチンカウンター) の写真

The laundry room features gray shaker cabinetry, a butcher block countertop for warmth, and a simple white subway tile to offset the bold black, white, and gray patterned floor tiles.

What makes an Interior Design project great? All the details! Let us take your projects from good to great with our keen eye for all the right accessories and final touches.
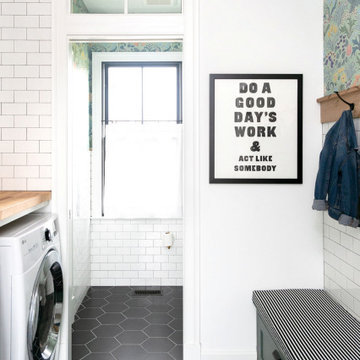
A custom built farmhouse laundry room features modern and traditional design elements.
ワシントンD.C.にあるカントリー風のおしゃれなランドリールーム (木材カウンター、サブウェイタイルのキッチンパネル、磁器タイルの床、左右配置の洗濯機・乾燥機、黒い床、壁紙) の写真
ワシントンD.C.にあるカントリー風のおしゃれなランドリールーム (木材カウンター、サブウェイタイルのキッチンパネル、磁器タイルの床、左右配置の洗濯機・乾燥機、黒い床、壁紙) の写真
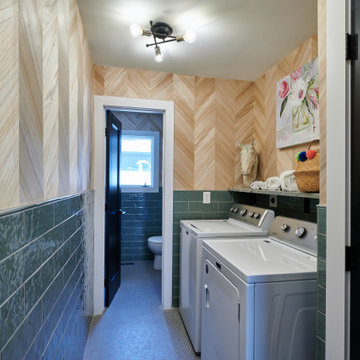
カンザスシティにあるおしゃれな洗濯室 (ll型、オープンシェルフ、大理石カウンター、緑のキッチンパネル、サブウェイタイルのキッチンパネル、マルチカラーの壁、磁器タイルの床、左右配置の洗濯機・乾燥機、マルチカラーの床、マルチカラーのキッチンカウンター、壁紙) の写真
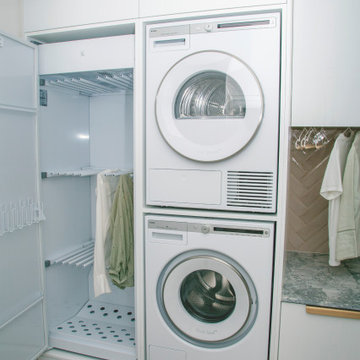
Laundry Luxe is a prime example of how transforming an unused space into a high-end laundry room can elevate the art of cleaning clothes. The drying cabinet, pull-out ironing board, and double laundry baskets offer both practicality and functionality. The drying cabinet provides a gentle and efficient way to dry delicate clothes, linens, and towels. The pull-out ironing board saves space and makes ironing clothes quicker and easier. The double laundry baskets offer ample storage space, allowing for efficient sorting of laundry by color, fabric, or individual family members.
Overall, Laundry Luxe demonstrates how a well-designed laundry space can offer many benefits, including improved functionality, increased storage space, and enhanced aesthetics. With features like a drying cabinet, pull-out ironing board, and double laundry baskets, you can create a laundry room that elevates the art of cleaning clothes and transforms a mundane task into a luxurious experience.

A copse green shaker kitchen with oak and copper elements throughout. This kitchen features a secret utility area with washer, dryer and boiler all covered by the furniture. The large worktop standing boiler cabinet is divided into sections to create a more functional storage space.
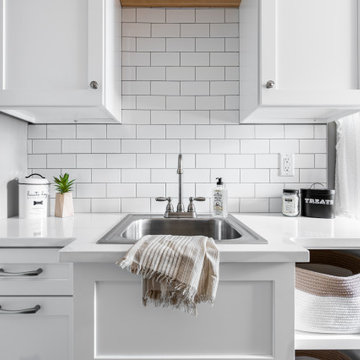
A functioning laundry room should have a place for everything and everything in it's place!
セントルイスにあるお手頃価格の小さなビーチスタイルのおしゃれな家事室 (I型、ドロップインシンク、フラットパネル扉のキャビネット、白いキャビネット、木材カウンター、白いキッチンパネル、サブウェイタイルのキッチンパネル、グレーの壁、磁器タイルの床、左右配置の洗濯機・乾燥機、グレーの床、マルチカラーのキッチンカウンター) の写真
セントルイスにあるお手頃価格の小さなビーチスタイルのおしゃれな家事室 (I型、ドロップインシンク、フラットパネル扉のキャビネット、白いキャビネット、木材カウンター、白いキッチンパネル、サブウェイタイルのキッチンパネル、グレーの壁、磁器タイルの床、左右配置の洗濯機・乾燥機、グレーの床、マルチカラーのキッチンカウンター) の写真
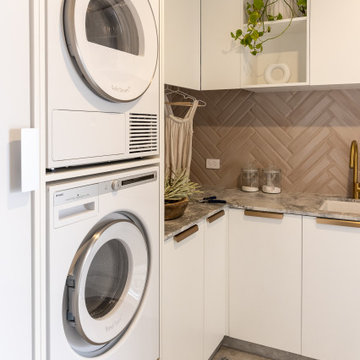
Laundry Luxe is a prime example of how transforming an unused space into a high-end laundry room can elevate the art of cleaning clothes. The drying cabinet, pull-out ironing board, and double laundry baskets offer both practicality and functionality. The drying cabinet provides a gentle and efficient way to dry delicate clothes, linens, and towels. The pull-out ironing board saves space and makes ironing clothes quicker and easier. The double laundry baskets offer ample storage space, allowing for efficient sorting of laundry by color, fabric, or individual family members.
Overall, Laundry Luxe demonstrates how a well-designed laundry space can offer many benefits, including improved functionality, increased storage space, and enhanced aesthetics. With features like a drying cabinet, pull-out ironing board, and double laundry baskets, you can create a laundry room that elevates the art of cleaning clothes and transforms a mundane task into a luxurious experience.
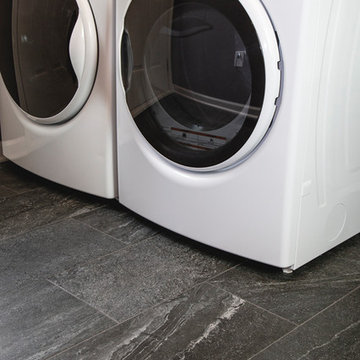
Nemo's Glacier 12×24 porcelain floor tile in Anthracite perfectly complements the dark island countertop. Being a big fan of subway tile, the couple didn’t hesitate when choosing Nemo’s popular 3×12 Cape Cod Ceramic Wall Tile in Eastham Gloss for the backsplash. Bringing together the white and charcoal color palette, the homeowners added a mosaic accent to the backsplash over the range with Nemo's Nambrone Mattone Mosaic, picking up on a little bit of every color throughout the space.
Photos by Megan Lawrence
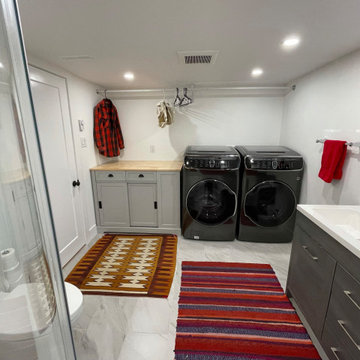
Basement bathroom/laundry room after redesign and floor work in 83 year old craftsman house.
バンクーバーにあるおしゃれなランドリールーム (シングルシンク、木材カウンター、白いキッチンパネル、サブウェイタイルのキッチンパネル、白い壁、磁器タイルの床、左右配置の洗濯機・乾燥機) の写真
バンクーバーにあるおしゃれなランドリールーム (シングルシンク、木材カウンター、白いキッチンパネル、サブウェイタイルのキッチンパネル、白い壁、磁器タイルの床、左右配置の洗濯機・乾燥機) の写真

The laundry room features gray shaker cabinetry, a butcher block countertop for warmth, and a simple white subway tile to offset the bold black, white, and gray patterned floor tiles.
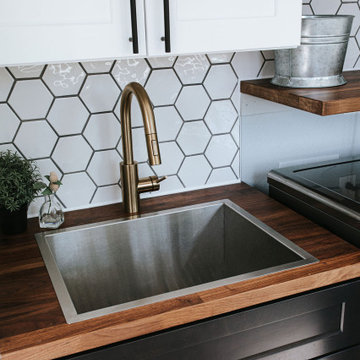
デンバーにある小さなコンテンポラリースタイルのおしゃれな洗濯室 (I型、ドロップインシンク、シェーカースタイル扉のキャビネット、白いキャビネット、木材カウンター、白いキッチンパネル、サブウェイタイルのキッチンパネル、グレーの壁、磁器タイルの床、左右配置の洗濯機・乾燥機、グレーの床、茶色いキッチンカウンター) の写真

デンバーにある小さなコンテンポラリースタイルのおしゃれな洗濯室 (I型、ドロップインシンク、シェーカースタイル扉のキャビネット、白いキャビネット、木材カウンター、白いキッチンパネル、サブウェイタイルのキッチンパネル、グレーの壁、磁器タイルの床、左右配置の洗濯機・乾燥機、グレーの床、茶色いキッチンカウンター) の写真

デンバーにある小さなコンテンポラリースタイルのおしゃれな洗濯室 (I型、ドロップインシンク、シェーカースタイル扉のキャビネット、白いキャビネット、木材カウンター、白いキッチンパネル、サブウェイタイルのキッチンパネル、グレーの壁、磁器タイルの床、左右配置の洗濯機・乾燥機、グレーの床、茶色いキッチンカウンター) の写真
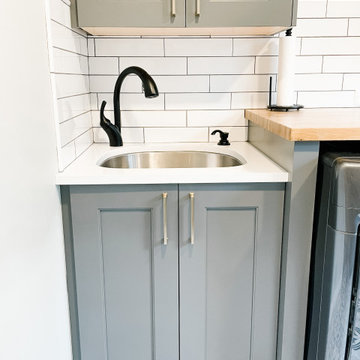
The laundry room features gray shaker cabinetry, a butcher block countertop for warmth, and a simple white subway tile to offset the bold black, white, and gray patterned floor tiles.

This high-functioning laundry room does double duty as the dog area! Who else loves these built-in bowls?
セントルイスにあるお手頃価格の小さなビーチスタイルのおしゃれな家事室 (I型、ドロップインシンク、フラットパネル扉のキャビネット、白いキャビネット、木材カウンター、白いキッチンパネル、サブウェイタイルのキッチンパネル、グレーの壁、磁器タイルの床、左右配置の洗濯機・乾燥機、グレーの床、マルチカラーのキッチンカウンター) の写真
セントルイスにあるお手頃価格の小さなビーチスタイルのおしゃれな家事室 (I型、ドロップインシンク、フラットパネル扉のキャビネット、白いキャビネット、木材カウンター、白いキッチンパネル、サブウェイタイルのキッチンパネル、グレーの壁、磁器タイルの床、左右配置の洗濯機・乾燥機、グレーの床、マルチカラーのキッチンカウンター) の写真

デンバーにある小さなコンテンポラリースタイルのおしゃれな洗濯室 (I型、ドロップインシンク、シェーカースタイル扉のキャビネット、白いキャビネット、木材カウンター、白いキッチンパネル、サブウェイタイルのキッチンパネル、グレーの壁、磁器タイルの床、左右配置の洗濯機・乾燥機、グレーの床、茶色いキッチンカウンター) の写真
ランドリールーム (サブウェイタイルのキッチンパネル、大理石カウンター、木材カウンター、磁器タイルの床) の写真
1