緑色の、赤いランドリールーム (サブウェイタイルのキッチンパネル) の写真
絞り込み:
資材コスト
並び替え:今日の人気順
写真 1〜16 枚目(全 16 枚)
1/4

The light filled laundry room is punctuated with black and gold accents, a playful floor tile pattern and a large dog shower. The U-shaped laundry room features plenty of counter space for folding clothes and ample cabinet storage. A mesh front drying cabinet is the perfect spot to hang clothes to dry out of sight. The "drop zone" outside of the laundry room features a countertop beside the garage door for leaving car keys and purses. Under the countertop, the client requested an open space to fit a large dog kennel to keep it tucked away out of the walking area. The room's color scheme was pulled from the fun floor tile and works beautifully with the nearby kitchen and pantry.

Combined Laundry and Craft Room
シアトルにある高級な広いトランジショナルスタイルのおしゃれな家事室 (コの字型、シェーカースタイル扉のキャビネット、白いキャビネット、クオーツストーンカウンター、白いキッチンパネル、サブウェイタイルのキッチンパネル、青い壁、磁器タイルの床、左右配置の洗濯機・乾燥機、黒い床、白いキッチンカウンター、壁紙) の写真
シアトルにある高級な広いトランジショナルスタイルのおしゃれな家事室 (コの字型、シェーカースタイル扉のキャビネット、白いキャビネット、クオーツストーンカウンター、白いキッチンパネル、サブウェイタイルのキッチンパネル、青い壁、磁器タイルの床、左右配置の洗濯機・乾燥機、黒い床、白いキッチンカウンター、壁紙) の写真
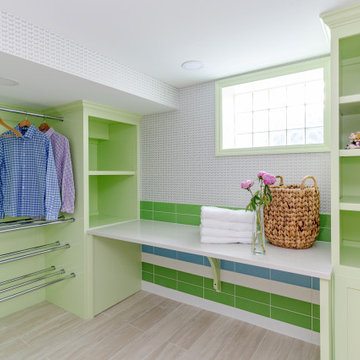
Laundry rooms are where function and fun come to play together! We love designing laundry rooms with plenty of space to hang dry and fold, with fun details such as this wallpaper—featuring tiny silver doggies!
Basement build out to create a new laundry room in unfinished area. Floor plan layout and full design including cabinetry and finishes. Full gut and redesign of bathroom. Design includes plumbing, cabinetry, tile, sink, wallpaper, lighting, and accessories.

パースにあるお手頃価格の広いトラディショナルスタイルのおしゃれな洗濯室 (ll型、エプロンフロントシンク、フラットパネル扉のキャビネット、緑のキャビネット、クオーツストーンカウンター、白いキッチンパネル、サブウェイタイルのキッチンパネル、白い壁、コンクリートの床、上下配置の洗濯機・乾燥機、グレーの床、白いキッチンカウンター、レンガ壁) の写真

The owners of a newly constructed log home chose a distinctive color scheme for the kitchen and laundry room cabinetry. Cabinetry along the parameter walls of the kitchen are painted Benjamin Moore Britannia Blue and the island, with custom light fixture above, is Benjamin Moore Timber Wolf.
Five cabinet doors in the layout have mullion and glass inserts and lighting high lights the bead board cabinet backs. SUBZERO and Wolf appliances and a pop-up mixer shelf are a cooks delight. Michelangelo Quartzite tops off the island, while all other tops are Massa Quartz.
The laundry room, with two built-in dog kennels, is painted Benjamin Moore Caliente provides a cheery atmosphere for house hold chores.
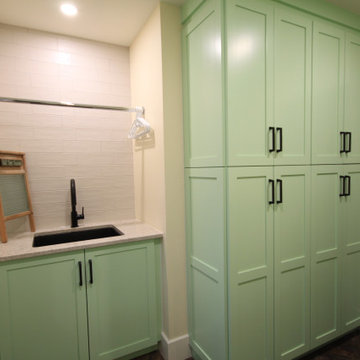
New home Construction. We helped this client with the space planning and millwork designs in the home
他の地域にある高級な広いモダンスタイルのおしゃれな洗濯室 (ll型、アンダーカウンターシンク、シェーカースタイル扉のキャビネット、緑のキャビネット、人工大理石カウンター、白いキッチンパネル、サブウェイタイルのキッチンパネル、白い壁、クッションフロア、左右配置の洗濯機・乾燥機、茶色い床、緑のキッチンカウンター) の写真
他の地域にある高級な広いモダンスタイルのおしゃれな洗濯室 (ll型、アンダーカウンターシンク、シェーカースタイル扉のキャビネット、緑のキャビネット、人工大理石カウンター、白いキッチンパネル、サブウェイタイルのキッチンパネル、白い壁、クッションフロア、左右配置の洗濯機・乾燥機、茶色い床、緑のキッチンカウンター) の写真
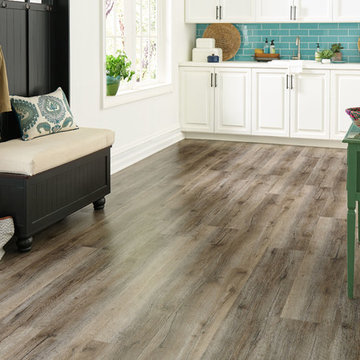
ローリーにあるトラディショナルスタイルのおしゃれなランドリールーム (白いキャビネット、緑のキッチンパネル、サブウェイタイルのキッチンパネル、白い壁、グレーの床) の写真
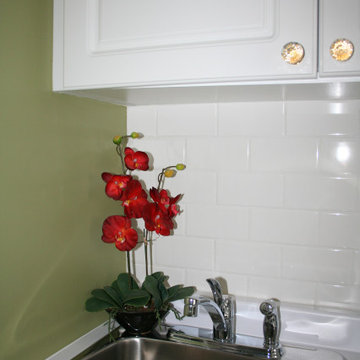
This laundry room got a total makeover, starting with new ceiling height cupboards, white subway tiles behind the washer and dryer for easy cleaning. In addition changed out the existing vinyl flooring to hardwood to match the existing hardwood already on the main floor. New lighting, art work, sink and custom window treatment complete this room.
Photo taken by: Personal Touch Interiors
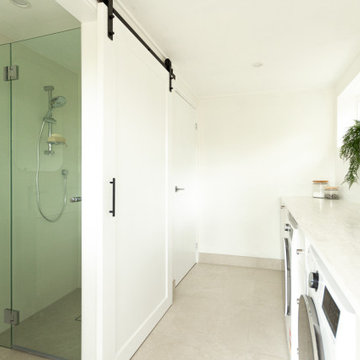
Laundry with Bathroom
シドニーにあるお手頃価格の広いモダンスタイルのおしゃれな家事室 (I型、ドロップインシンク、シェーカースタイル扉のキャビネット、グレーのキャビネット、白いキッチンパネル、サブウェイタイルのキッチンパネル、白い壁、左右配置の洗濯機・乾燥機、グレーの床、白いキッチンカウンター) の写真
シドニーにあるお手頃価格の広いモダンスタイルのおしゃれな家事室 (I型、ドロップインシンク、シェーカースタイル扉のキャビネット、グレーのキャビネット、白いキッチンパネル、サブウェイタイルのキッチンパネル、白い壁、左右配置の洗濯機・乾燥機、グレーの床、白いキッチンカウンター) の写真
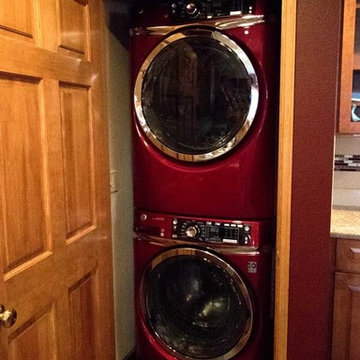
ポートランドにあるお手頃価格の中くらいなトラディショナルスタイルのおしゃれなランドリールーム (コの字型、アンダーカウンターシンク、レイズドパネル扉のキャビネット、中間色木目調キャビネット、クオーツストーンカウンター、マルチカラーのキッチンパネル、サブウェイタイルのキッチンパネル、セラミックタイルの床、茶色い床、白いキッチンカウンター) の写真
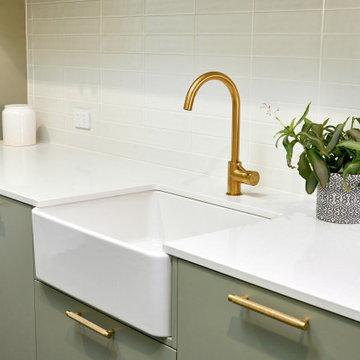
パースにあるお手頃価格の広いトラディショナルスタイルのおしゃれな洗濯室 (ll型、エプロンフロントシンク、フラットパネル扉のキャビネット、緑のキャビネット、クオーツストーンカウンター、白いキッチンパネル、サブウェイタイルのキッチンパネル、白い壁、コンクリートの床、上下配置の洗濯機・乾燥機、グレーの床、白いキッチンカウンター、レンガ壁) の写真
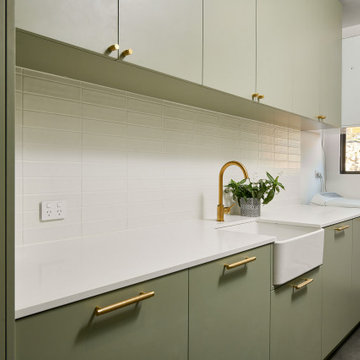
パースにあるお手頃価格の広いトラディショナルスタイルのおしゃれな洗濯室 (ll型、エプロンフロントシンク、フラットパネル扉のキャビネット、緑のキャビネット、クオーツストーンカウンター、白いキッチンパネル、サブウェイタイルのキッチンパネル、白い壁、コンクリートの床、上下配置の洗濯機・乾燥機、グレーの床、白いキッチンカウンター、レンガ壁) の写真

This laundry room got a total makeover, starting with new ceiling height cupboards, white subway tiles behind the washer and dryer for easy cleaning. In addition changed out the existing vinyl flooring to hardwood to match the existing hardwood already on the main floor. New lighting, art work, sink and custom window treatment complete this room.
Photo taken by: Personal Touch Interiors
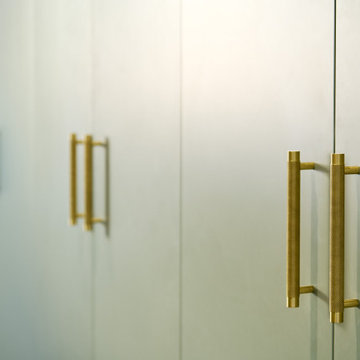
パースにあるお手頃価格の広いトラディショナルスタイルのおしゃれな洗濯室 (ll型、エプロンフロントシンク、フラットパネル扉のキャビネット、緑のキャビネット、クオーツストーンカウンター、白いキッチンパネル、サブウェイタイルのキッチンパネル、白い壁、コンクリートの床、上下配置の洗濯機・乾燥機、グレーの床、白いキッチンカウンター、レンガ壁) の写真
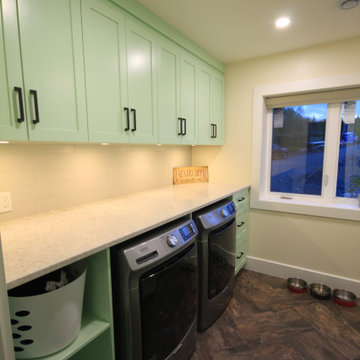
New home Construction. We helped this client with the space planning and millwork designs in the home
他の地域にある高級な広いモダンスタイルのおしゃれな洗濯室 (ll型、アンダーカウンターシンク、シェーカースタイル扉のキャビネット、緑のキャビネット、人工大理石カウンター、白いキッチンパネル、サブウェイタイルのキッチンパネル、白い壁、クッションフロア、左右配置の洗濯機・乾燥機、茶色い床、緑のキッチンカウンター) の写真
他の地域にある高級な広いモダンスタイルのおしゃれな洗濯室 (ll型、アンダーカウンターシンク、シェーカースタイル扉のキャビネット、緑のキャビネット、人工大理石カウンター、白いキッチンパネル、サブウェイタイルのキッチンパネル、白い壁、クッションフロア、左右配置の洗濯機・乾燥機、茶色い床、緑のキッチンカウンター) の写真
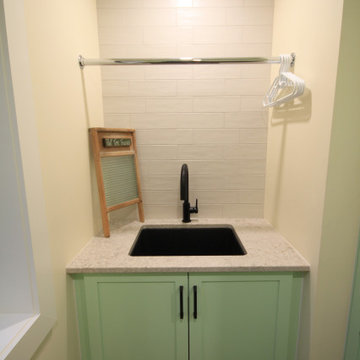
New home Construction. We helped this client with the space planning and millwork designs in the home
他の地域にある高級な広いモダンスタイルのおしゃれな洗濯室 (ll型、アンダーカウンターシンク、シェーカースタイル扉のキャビネット、緑のキャビネット、人工大理石カウンター、白いキッチンパネル、サブウェイタイルのキッチンパネル、白い壁、クッションフロア、左右配置の洗濯機・乾燥機、茶色い床、緑のキッチンカウンター) の写真
他の地域にある高級な広いモダンスタイルのおしゃれな洗濯室 (ll型、アンダーカウンターシンク、シェーカースタイル扉のキャビネット、緑のキャビネット、人工大理石カウンター、白いキッチンパネル、サブウェイタイルのキッチンパネル、白い壁、クッションフロア、左右配置の洗濯機・乾燥機、茶色い床、緑のキッチンカウンター) の写真
緑色の、赤いランドリールーム (サブウェイタイルのキッチンパネル) の写真
1