小さなランドリールーム (石スラブのキッチンパネル、木材のキッチンパネル) の写真
絞り込み:
資材コスト
並び替え:今日の人気順
写真 1〜20 枚目(全 26 枚)
1/4

A high performance and sustainable mountain home. We fit a lot of function into a relatively small space when renovating the Entry/Mudroom and Laundry area.

シカゴにある高級な小さなトラディショナルスタイルのおしゃれな家事室 (ll型、シェーカースタイル扉のキャビネット、白いキャビネット、白いキッチンパネル、木材のキッチンパネル、白い壁、淡色無垢フローリング、茶色い床、クロスの天井、壁紙、上下配置の洗濯機・乾燥機、シングルシンク、クオーツストーンカウンター、グレーのキッチンカウンター、白い天井) の写真

Despite not having a view of the mountains, the windows of this multi-use laundry/prep room serve an important function by allowing one to keep an eye on the exterior dog-run enclosure. Beneath the window (and near to the dog-washing station) sits a dedicated doggie door for easy, four-legged access.
Custom windows, doors, and hardware designed and furnished by Thermally Broken Steel USA.
Other sources:
Western Hemlock wall and ceiling paneling: reSAWN TIMBER Co.

The vanity top and the washer/dryer counter are both made from an IKEA butcher block table top that I was able to cut into the custom sizes for the space. I learned alot about polyurethane and felt a little like the Karate Kid, poly on, sand off, poly on, sand off. The counter does have a leg on the front left for support.
This arrangement allowed for a small hangar bar and 4" space to keep brooms, swifter, and even a small step stool to reach the upper most cabinet space. Not saying I'm short, but I will admint that I could use a little vertical help sometimes, but I am not short.

An original 1930’s English Tudor with only 2 bedrooms and 1 bath spanning about 1730 sq.ft. was purchased by a family with 2 amazing young kids, we saw the potential of this property to become a wonderful nest for the family to grow.
The plan was to reach a 2550 sq. ft. home with 4 bedroom and 4 baths spanning over 2 stories.
With continuation of the exiting architectural style of the existing home.
A large 1000sq. ft. addition was constructed at the back portion of the house to include the expended master bedroom and a second-floor guest suite with a large observation balcony overlooking the mountains of Angeles Forest.
An L shape staircase leading to the upstairs creates a moment of modern art with an all white walls and ceilings of this vaulted space act as a picture frame for a tall window facing the northern mountains almost as a live landscape painting that changes throughout the different times of day.
Tall high sloped roof created an amazing, vaulted space in the guest suite with 4 uniquely designed windows extruding out with separate gable roof above.
The downstairs bedroom boasts 9’ ceilings, extremely tall windows to enjoy the greenery of the backyard, vertical wood paneling on the walls add a warmth that is not seen very often in today’s new build.
The master bathroom has a showcase 42sq. walk-in shower with its own private south facing window to illuminate the space with natural morning light. A larger format wood siding was using for the vanity backsplash wall and a private water closet for privacy.
In the interior reconfiguration and remodel portion of the project the area serving as a family room was transformed to an additional bedroom with a private bath, a laundry room and hallway.
The old bathroom was divided with a wall and a pocket door into a powder room the leads to a tub room.
The biggest change was the kitchen area, as befitting to the 1930’s the dining room, kitchen, utility room and laundry room were all compartmentalized and enclosed.
We eliminated all these partitions and walls to create a large open kitchen area that is completely open to the vaulted dining room. This way the natural light the washes the kitchen in the morning and the rays of sun that hit the dining room in the afternoon can be shared by the two areas.
The opening to the living room remained only at 8’ to keep a division of space.
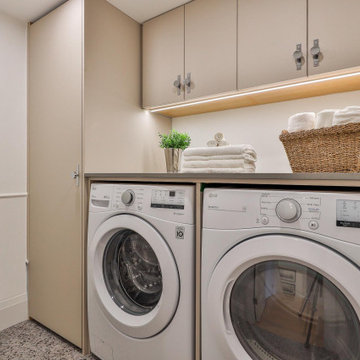
トロントにあるお手頃価格の小さなコンテンポラリースタイルのおしゃれな洗濯室 (I型、フラットパネル扉のキャビネット、ベージュのキャビネット、クオーツストーンカウンター、白いキッチンパネル、石スラブのキッチンパネル、白い壁、磁器タイルの床、左右配置の洗濯機・乾燥機、ベージュの床、グレーのキッチンカウンター) の写真

Custom Laundry Room Countertops in New Jersey.
ニューヨークにある小さなカントリー風のおしゃれな家事室 (I型、アンダーカウンターシンク、シェーカースタイル扉のキャビネット、白いキャビネット、御影石カウンター、マルチカラーのキッチンパネル、木材のキッチンパネル、マルチカラーの壁、無垢フローリング、左右配置の洗濯機・乾燥機、マルチカラーの床、マルチカラーのキッチンカウンター、板張り壁) の写真
ニューヨークにある小さなカントリー風のおしゃれな家事室 (I型、アンダーカウンターシンク、シェーカースタイル扉のキャビネット、白いキャビネット、御影石カウンター、マルチカラーのキッチンパネル、木材のキッチンパネル、マルチカラーの壁、無垢フローリング、左右配置の洗濯機・乾燥機、マルチカラーの床、マルチカラーのキッチンカウンター、板張り壁) の写真

Projet de Tiny House sur les toits de Paris, avec 17m² pour 4 !
パリにある高級な小さなアジアンスタイルのおしゃれな家事室 (I型、シングルシンク、オープンシェルフ、淡色木目調キャビネット、木材カウンター、木材のキッチンパネル、コンクリートの床、洗濯乾燥機、白い床、板張り天井、板張り壁) の写真
パリにある高級な小さなアジアンスタイルのおしゃれな家事室 (I型、シングルシンク、オープンシェルフ、淡色木目調キャビネット、木材カウンター、木材のキッチンパネル、コンクリートの床、洗濯乾燥機、白い床、板張り天井、板張り壁) の写真
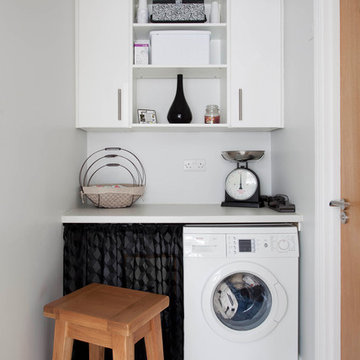
hand crafted kitchen, from our 2016 Classic Collection for a large extension of a family home in Portmarnock. Painted in custom Dillons colours and finished with luxury granite surfaces. The design was created bespoke by us and features chunky gable detail on island, and custom overmantel. The design also features moulded skirting wrap round on the island and a built in pantry unit. Appliances include premium specification Miele ovens and a polished chrome Quooker Fusion tap.
Images infinitymedia

ミルウォーキーにある高級な小さなトラディショナルスタイルのおしゃれな洗濯室 (I型、アンダーカウンターシンク、落し込みパネル扉のキャビネット、緑のキャビネット、クオーツストーンカウンター、白いキッチンパネル、石スラブのキッチンパネル、青い壁、磁器タイルの床、上下配置の洗濯機・乾燥機、グレーの床、黄色いキッチンカウンター) の写真

A small dated powder room gets re-invented!
Our client was looking to update her powder room/laundry room, we designed and installed wood paneling to match the style of the house. Our client selected this fabulous wallpaper and choose a vibrant green for the wall paneling and all the trims, the white ceramic sink and toilet look fresh and clean. A long and narrow medicine cabinet with 2 white globe sconces completes the look, on the opposite side of the room the washer and drier are tucked in under a wood counter also painted green.
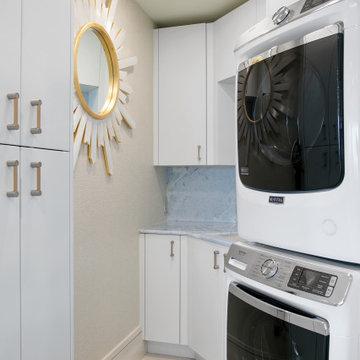
タンパにある高級な小さなエクレクティックスタイルのおしゃれな洗濯室 (I型、アンダーカウンターシンク、フラットパネル扉のキャビネット、白いキャビネット、珪岩カウンター、青いキッチンパネル、石スラブのキッチンパネル、ベージュの壁、磁器タイルの床、上下配置の洗濯機・乾燥機、ベージュの床、青いキッチンカウンター、壁紙) の写真

トイレ、洗濯機、洗面台の3つが1つのカウンターに。
左側がユニットバス。 奥は3mの物干し竿が外部と内部に1本づつ。
乾いた服は両サイドに寄せるとウォークインクローゼットスペースへ。
大阪にある低価格の小さなコンテンポラリースタイルのおしゃれなランドリークローゼット (I型、ドロップインシンク、ガラス扉のキャビネット、濃色木目調キャビネット、木材カウンター、ベージュキッチンパネル、木材のキッチンパネル、ベージュの壁、淡色無垢フローリング、ベージュの床、ベージュのキッチンカウンター、三角天井、羽目板の壁) の写真
大阪にある低価格の小さなコンテンポラリースタイルのおしゃれなランドリークローゼット (I型、ドロップインシンク、ガラス扉のキャビネット、濃色木目調キャビネット、木材カウンター、ベージュキッチンパネル、木材のキッチンパネル、ベージュの壁、淡色無垢フローリング、ベージュの床、ベージュのキッチンカウンター、三角天井、羽目板の壁) の写真
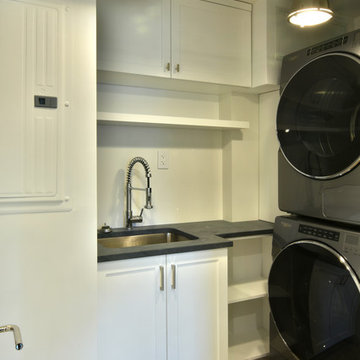
Stylish Greenwich Village home upgraded with shaker style custom cabinetry and millwork: kitchen, custom glass cabinetry and heater covers, library, vanities and laundry room.
Design, fabrication and install by Teoria Interiors.
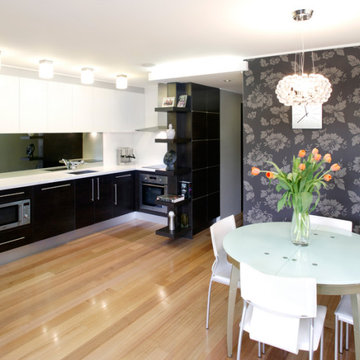
シドニーにある高級な小さなモダンスタイルのおしゃれな洗濯室 (L型、一体型シンク、フラットパネル扉のキャビネット、濃色木目調キャビネット、クオーツストーンカウンター、白いキッチンパネル、石スラブのキッチンパネル、グレーの壁、無垢フローリング、赤い床、白いキッチンカウンター、壁紙) の写真
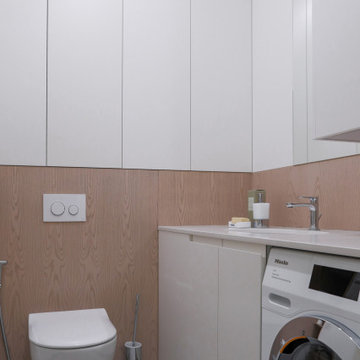
他の地域にあるお手頃価格の小さなコンテンポラリースタイルのおしゃれな家事室 (I型、アンダーカウンターシンク、淡色木目調キャビネット、クオーツストーンカウンター、ベージュキッチンパネル、木材のキッチンパネル、白い壁、磁器タイルの床、目隠し付き洗濯機・乾燥機、白い床、白いキッチンカウンター、パネル壁) の写真
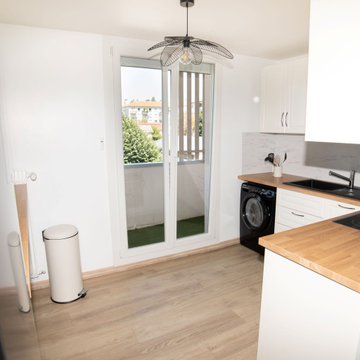
Grace a cette redistribution d'espace nous avons pu agrandir la surface de meuble de la cuisine et gagné en mobilité.
他の地域にある小さなトランジショナルスタイルのおしゃれなランドリールーム (L型、アンダーカウンターシンク、落し込みパネル扉のキャビネット、ベージュのキャビネット、木材カウンター、白いキッチンパネル、石スラブのキッチンパネル、白い壁、クッションフロア、茶色い床、茶色いキッチンカウンター) の写真
他の地域にある小さなトランジショナルスタイルのおしゃれなランドリールーム (L型、アンダーカウンターシンク、落し込みパネル扉のキャビネット、ベージュのキャビネット、木材カウンター、白いキッチンパネル、石スラブのキッチンパネル、白い壁、クッションフロア、茶色い床、茶色いキッチンカウンター) の写真
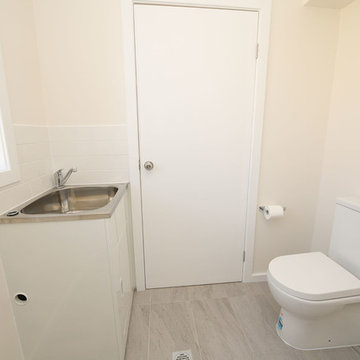
シドニーにある高級な小さなモダンスタイルのおしゃれな家事室 (ll型、落し込みパネル扉のキャビネット、ベージュのキャビネット、ベージュキッチンパネル、磁器タイルの床、グレーの床、白いキッチンカウンター、石スラブのキッチンパネル、ドロップインシンク、ステンレスカウンター、ベージュの壁) の写真

セントルイスにあるラグジュアリーな小さなカントリー風のおしゃれな洗濯室 (L型、エプロンフロントシンク、シェーカースタイル扉のキャビネット、グレーのキャビネット、御影石カウンター、黒いキッチンパネル、石スラブのキッチンパネル、白い壁、淡色無垢フローリング、左右配置の洗濯機・乾燥機、黒いキッチンカウンター、塗装板張りの天井) の写真

シカゴにある高級な小さなトラディショナルスタイルのおしゃれな家事室 (ll型、シングルシンク、シェーカースタイル扉のキャビネット、白いキャビネット、クオーツストーンカウンター、白いキッチンパネル、木材のキッチンパネル、白い壁、淡色無垢フローリング、上下配置の洗濯機・乾燥機、茶色い床、グレーのキッチンカウンター、クロスの天井、壁紙、白い天井) の写真
小さなランドリールーム (石スラブのキッチンパネル、木材のキッチンパネル) の写真
1